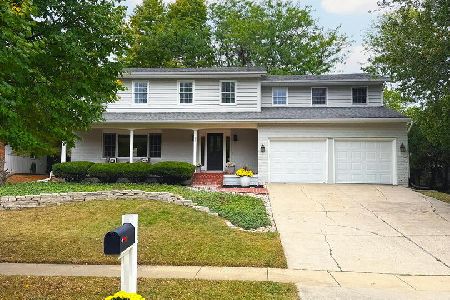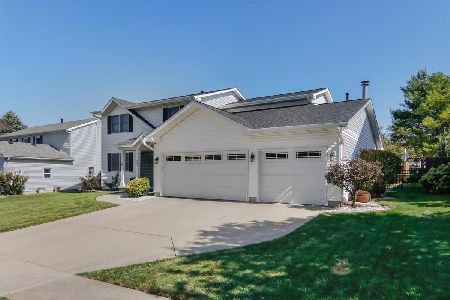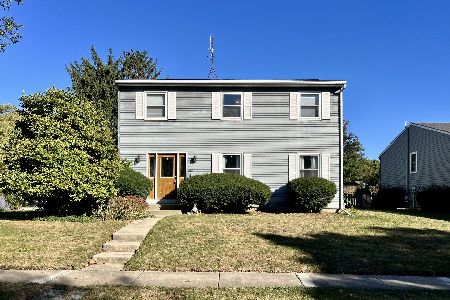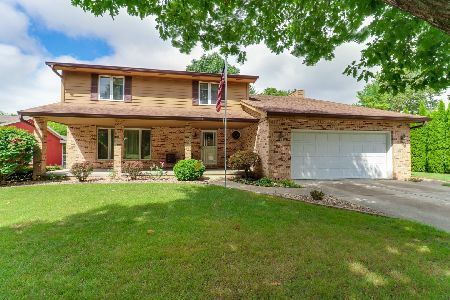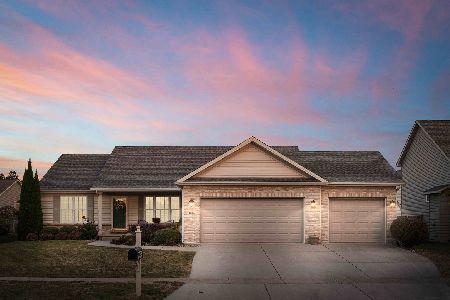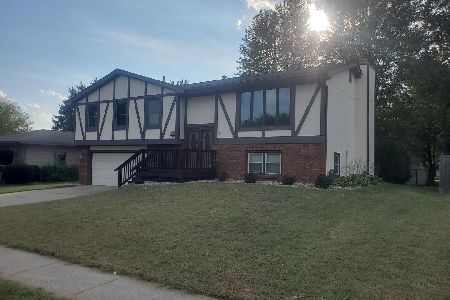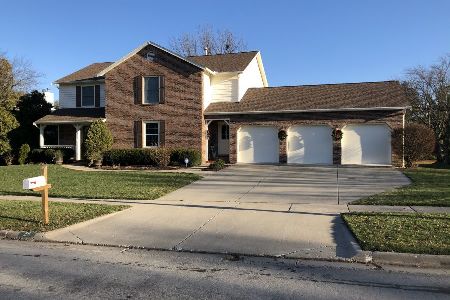21 Pendleton Way, Bloomington, Illinois 61704
$435,000
|
For Sale
|
|
| Status: | New |
| Sqft: | 4,119 |
| Cost/Sqft: | $106 |
| Beds: | 4 |
| Baths: | 4 |
| Year Built: | 1984 |
| Property Taxes: | $8,233 |
| Days On Market: | 0 |
| Lot Size: | 0,00 |
Description
Welcome to this beautifully maintained walk-out ranch nestled in a stunning park-like setting in Brookridge. The main level features an inviting open floor plan, large windows that fill the rooms with natural light, smartly designed custom kitchen, vaulted ceilings with skylights, updated flooring and baths. A screened-in porch and spacious deck overlooks the serene backyard. The finished lower level offers a comfortable and versatile living space, featuring a walk-out to the backyard, a convenient kitchenette, and a large family room ideal for gatherings or movie nights. A private bedroom and full bath make this area perfect for guests, in-laws, or a separate living suite. Surrounded by mature trees and open green space, this home offers the best of both worlds - a quiet retreat with plenty of room to relax and enjoy nature. Major improvements include backyard landscape (2023); gutters (2022) roof tear-off (2021) 5 new skylights (2021); whole house flooring (2021, 2019); WH (2020); garage door (2015); kitchen remodel (2010); fence (2010). See additional updates in the attached docs
Property Specifics
| Single Family | |
| — | |
| — | |
| 1984 | |
| — | |
| Walk-out ranch | |
| No | |
| — |
| — | |
| Brookridge | |
| — / Not Applicable | |
| — | |
| — | |
| — | |
| 12494979 | |
| 2111427020 |
Nearby Schools
| NAME: | DISTRICT: | DISTANCE: | |
|---|---|---|---|
|
Grade School
Oakland Elementary |
87 | — | |
|
Middle School
Bloomington Jr High School |
87 | Not in DB | |
|
High School
Bloomington High School |
87 | Not in DB | |
Property History
| DATE: | EVENT: | PRICE: | SOURCE: |
|---|---|---|---|
| 12 Nov, 2025 | Listed for sale | $435,000 | MRED MLS |























































Room Specifics
Total Bedrooms: 4
Bedrooms Above Ground: 4
Bedrooms Below Ground: 0
Dimensions: —
Floor Type: —
Dimensions: —
Floor Type: —
Dimensions: —
Floor Type: —
Full Bathrooms: 4
Bathroom Amenities: Separate Shower
Bathroom in Basement: 1
Rooms: —
Basement Description: —
Other Specifics
| 2 | |
| — | |
| — | |
| — | |
| — | |
| 120 x 151 | |
| — | |
| — | |
| — | |
| — | |
| Not in DB | |
| — | |
| — | |
| — | |
| — |
Tax History
| Year | Property Taxes |
|---|---|
| 2025 | $8,233 |
Contact Agent
Nearby Similar Homes
Nearby Sold Comparables
Contact Agent
Listing Provided By
RE/MAX Rising

