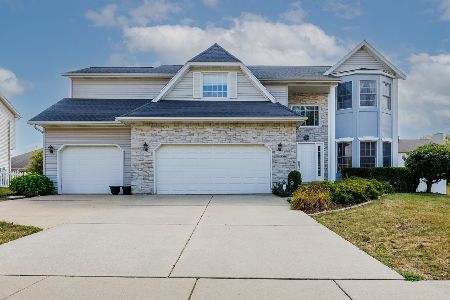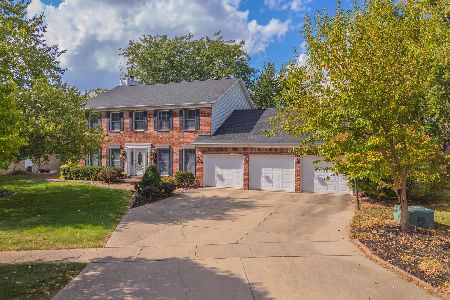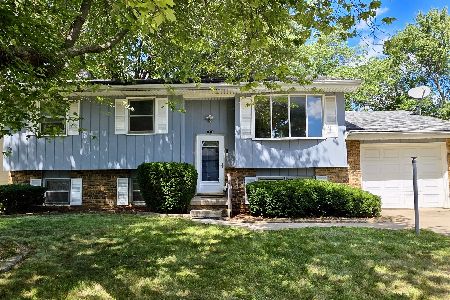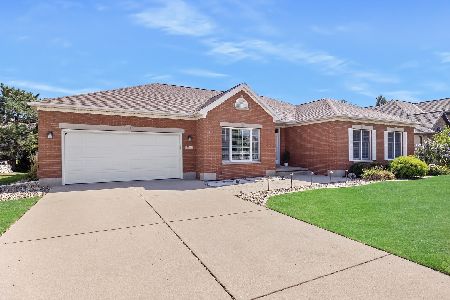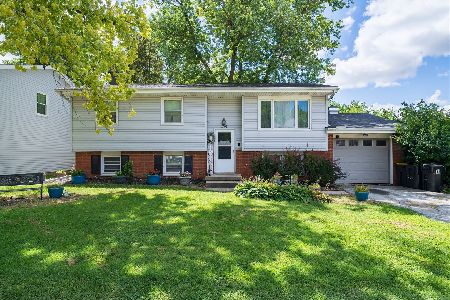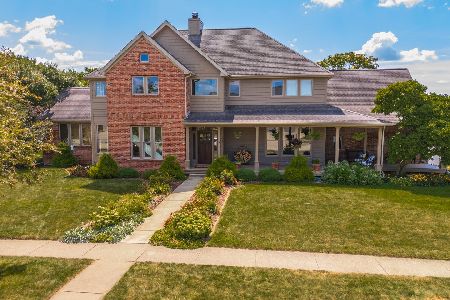[Address Unavailable], Bloomington, Illinois 61704
$365,000
|
For Sale
|
|
| Status: | New |
| Sqft: | 4,092 |
| Cost/Sqft: | $89 |
| Beds: | 4 |
| Baths: | 4 |
| Year Built: | 1995 |
| Property Taxes: | $9,919 |
| Days On Market: | 1 |
| Lot Size: | 0,00 |
Description
Don't blink or you'll miss this beautiful 2-story home in Garling Heights! This home offers 4 bedrooms with a possible 5th bedroom downstairs. It boasts with curb appeal, offering a fully fenced yard, mature wildflower patches that bloom from April to October and a wraparound garden space for either produce or flowers of your choice. The main level gives ample space for entertaining! The formal dining room can act as a main floor office given the massive table area in the kitchen! Kitchen is open to the family room and eat in table space. The spacious eat in table space accommodates a large table. There are two large pantry closets in the kitchen and extra storage in island. Enjoy the 3 seasons screened in porch or take a step further to the backyard and enjoy the ambiance of privacy in the hot tub. Upstairs you'll find 4 bedrooms and a massive primary suite with a large private bathroom with whirlpool soaker and large walk-in closet space. The full basement offers a secondary living space with wet bar and full bathroom. The extra room downstairs could serve as a 5th bedroom or workout area. The added entry to the basement from the garage makes this a great ensuite, giving access without entering the home! There's no shortage of storage spaces on any level of this house. Almost all rooms have a walk-in closet. Everywhere you turn, there's storage! 3-car garage is heated and turns on automatically. HVAC 2015, water heater 2017. Don't miss your opportunity to see this gem before it's gone. Great location, great schools and wonderful neighborhood!
Property Specifics
| Single Family | |
| — | |
| — | |
| 1995 | |
| — | |
| — | |
| No | |
| — |
| — | |
| Garling Heights | |
| — / Not Applicable | |
| — | |
| — | |
| — | |
| 12511107 | |
| 1425102009 |
Nearby Schools
| NAME: | DISTRICT: | DISTANCE: | |
|---|---|---|---|
|
Grade School
Northpoint Elementary |
5 | — | |
|
Middle School
Kingsley Jr High |
5 | Not in DB | |
|
High School
Normal Community High School |
5 | Not in DB | |
Property History
| DATE: | EVENT: | PRICE: | SOURCE: |
|---|
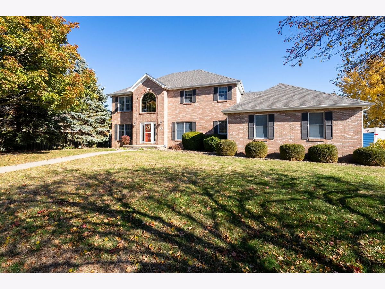
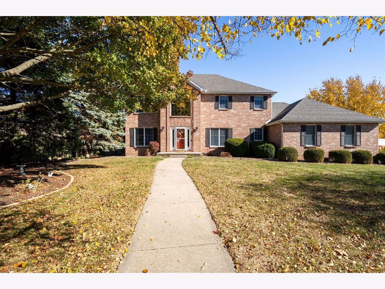
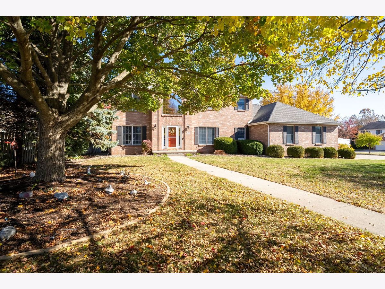
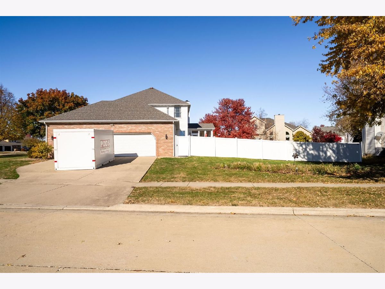
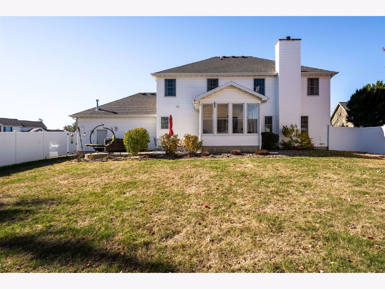
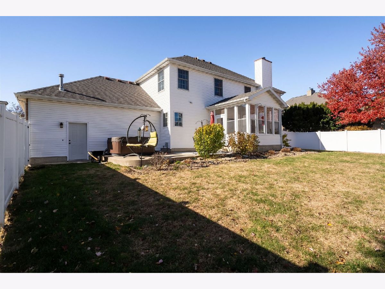
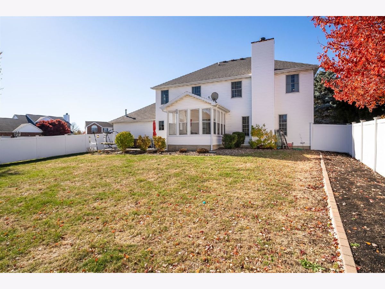
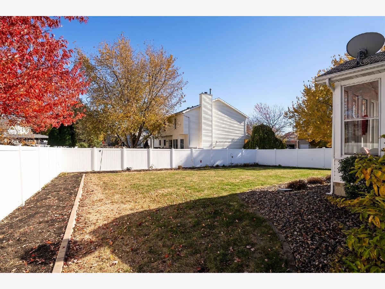
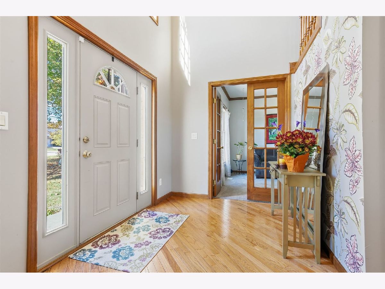
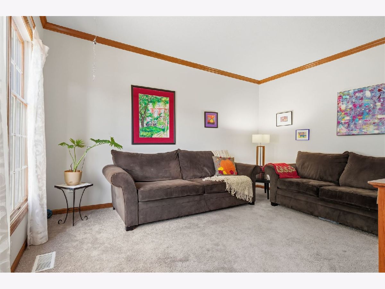
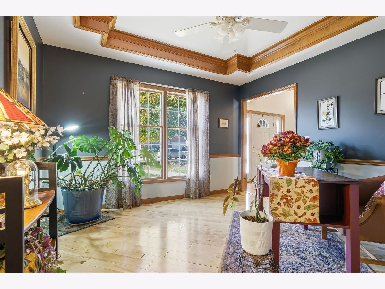
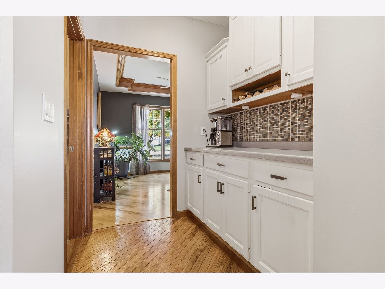
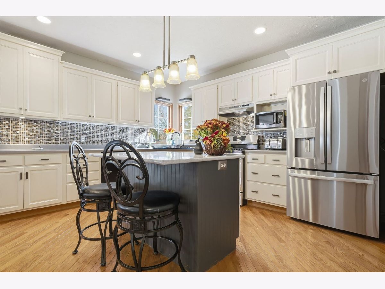
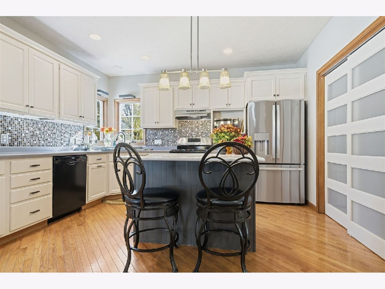
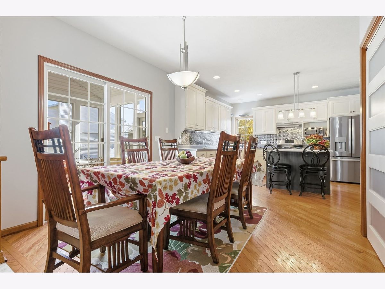
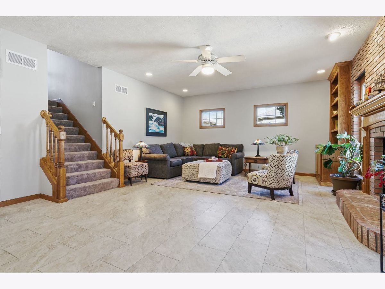
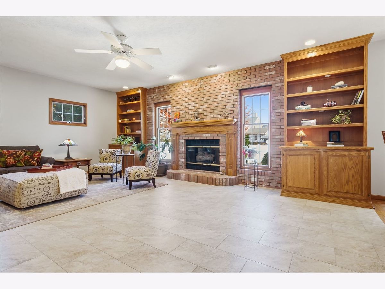
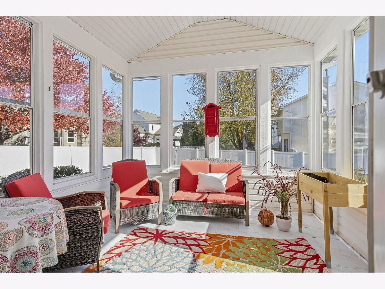
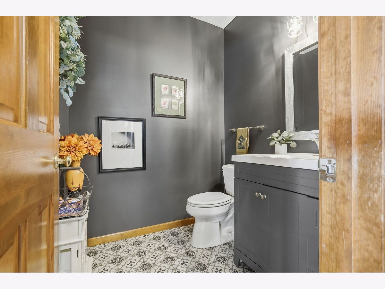
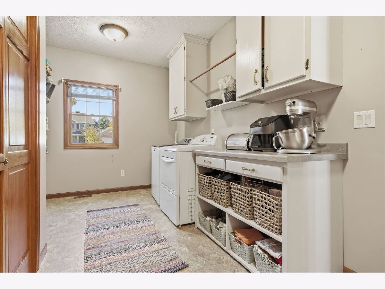
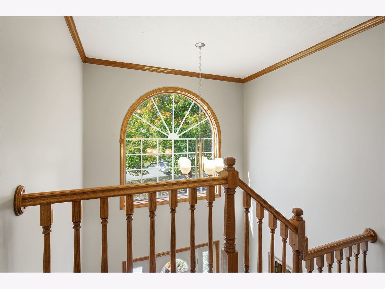
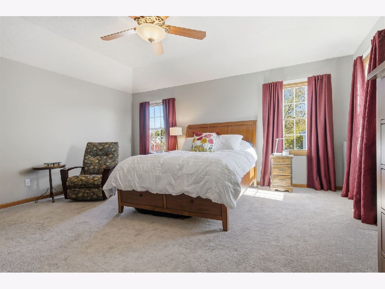
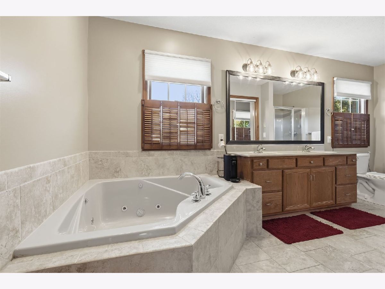
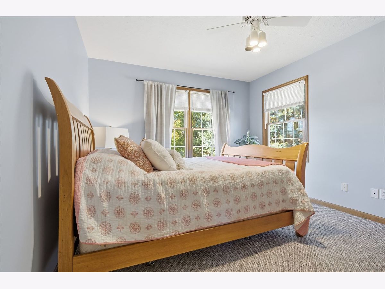

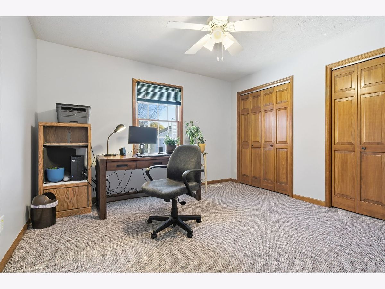
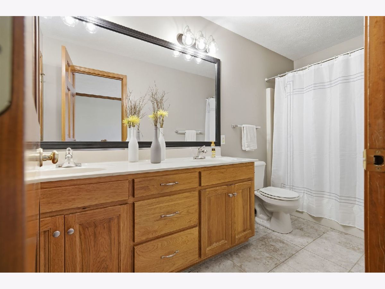
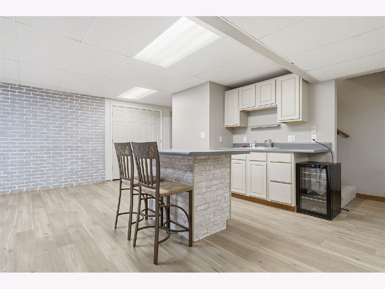
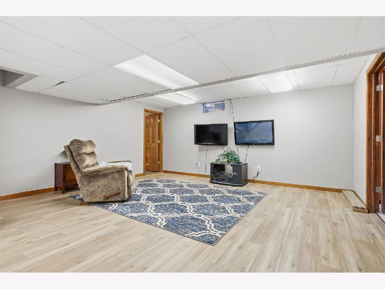
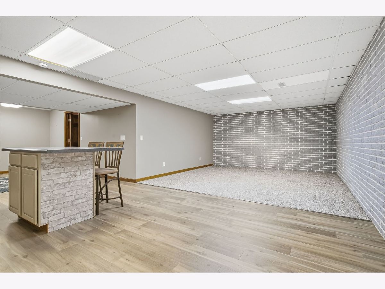
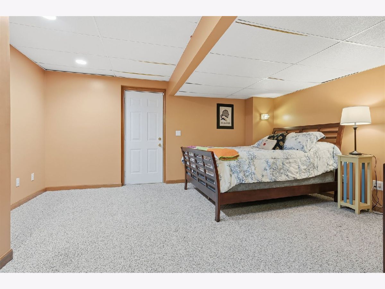
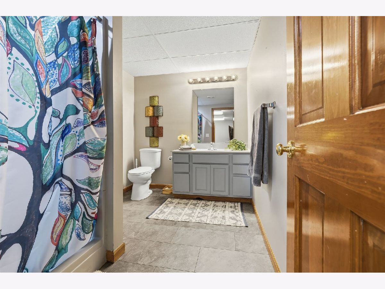
Room Specifics
Total Bedrooms: 4
Bedrooms Above Ground: 4
Bedrooms Below Ground: 0
Dimensions: —
Floor Type: —
Dimensions: —
Floor Type: —
Dimensions: —
Floor Type: —
Full Bathrooms: 4
Bathroom Amenities: —
Bathroom in Basement: 1
Rooms: —
Basement Description: —
Other Specifics
| 3 | |
| — | |
| — | |
| — | |
| — | |
| 119X137 | |
| — | |
| — | |
| — | |
| — | |
| Not in DB | |
| — | |
| — | |
| — | |
| — |
Tax History
| Year | Property Taxes |
|---|
Contact Agent
Nearby Similar Homes
Nearby Sold Comparables
Contact Agent
Listing Provided By
RE/MAX Choice

