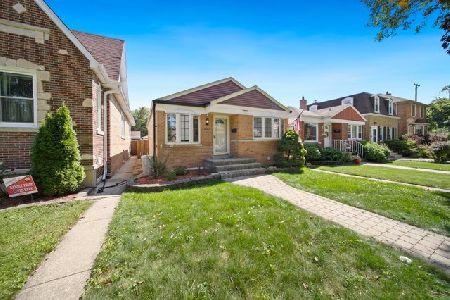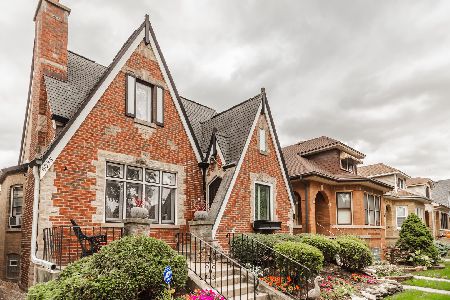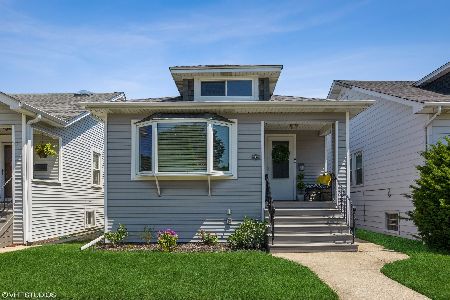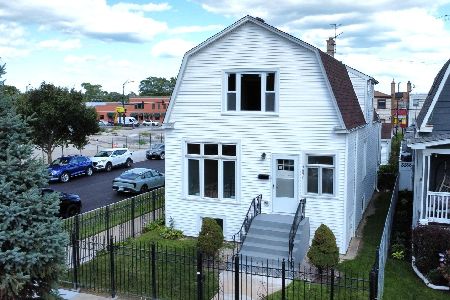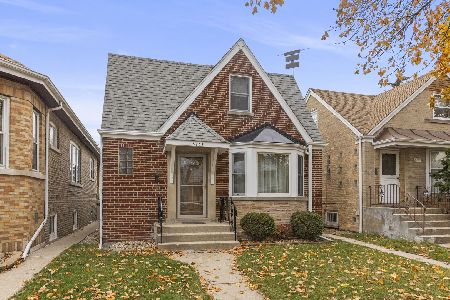[Address Unavailable], Jefferson Park, Chicago, Illinois 60646
$575,000
|
For Sale
|
|
| Status: | Contingent |
| Sqft: | 2,819 |
| Cost/Sqft: | $204 |
| Beds: | 3 |
| Baths: | 3 |
| Year Built: | 1952 |
| Property Taxes: | $5,075 |
| Days On Market: | 52 |
| Lot Size: | 0,00 |
Description
Enchanting and expansive oversized corner lot! 3 bedroom 3 full bath English Tudor over 2,475 sq ft. in beautiful South Edgebrook. Elegant living room, hardwood flooring and natural light throughout. Enjoy the vintage fireplace, cove mouldings with custom millwork. Formal dining room and large eat-in kitchen which overlooks a fabulous porch, perennial gardens and mature flowering trees/shrubs surrounded by a traditional white picket fence yard featuring a 2.5 car garage. 2 bedrooms and a full bath on the main level. An enormous upstairs features tons of natural light and a distinctive primary ensuite on the 2nd level. Fully finished large basement offers additional living space/utility/storage, and is easily expanded to an additional 4th bedroom and full bath ensuite. The entire home is meticulously maintained, move-in ready! Dual zoned HVAC heating, newer hot water tanks and updated windows, electrical, plumbing and roof! A true designer's gem! This beautiful home is surrounded by forest preserves, North Branch Chicago River Walk, trails, and wildlife! Easy access to the Edgebrook Metra and Jefferson Park! Great schools, shopping and restaurants walking distance away!
Property Specifics
| Single Family | |
| — | |
| — | |
| 1952 | |
| — | |
| — | |
| No | |
| — |
| Cook | |
| — | |
| — / Not Applicable | |
| — | |
| — | |
| — | |
| 12521509 | |
| 13052150170000 |
Nearby Schools
| NAME: | DISTRICT: | DISTANCE: | |
|---|---|---|---|
|
Grade School
Hitch Elementary School |
299 | — | |
|
Middle School
Hitch Elementary School |
299 | Not in DB | |
|
High School
William Howard Taft High School |
299 | Not in DB | |
Property History
| DATE: | EVENT: | PRICE: | SOURCE: |
|---|
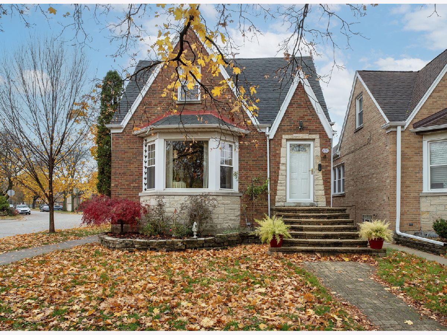
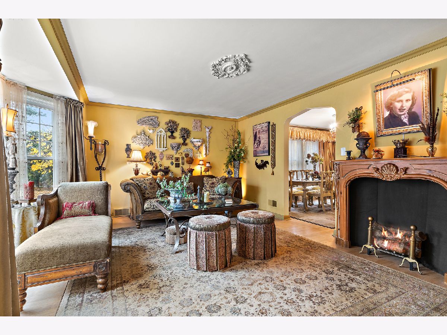
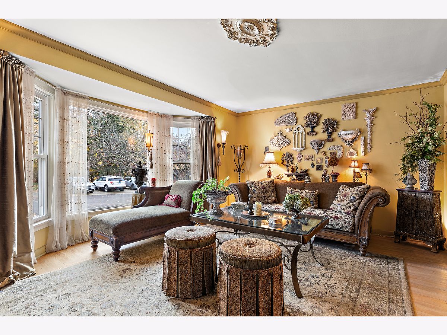
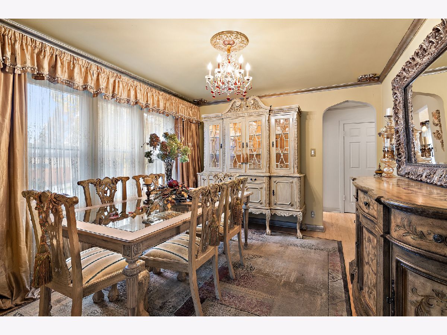
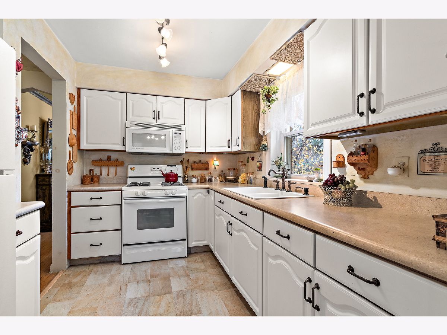
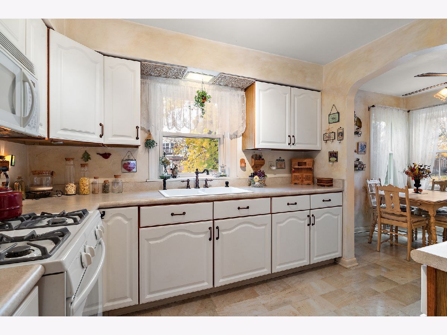
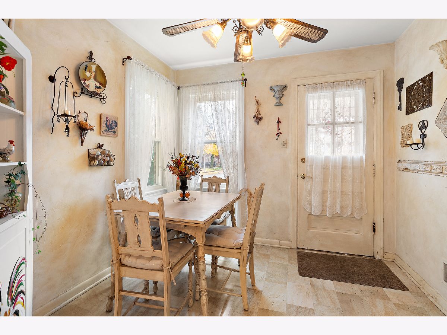
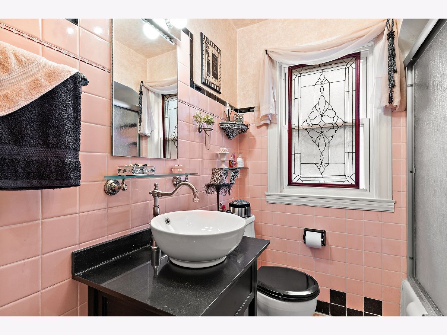
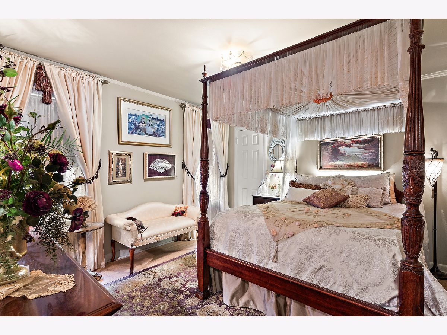
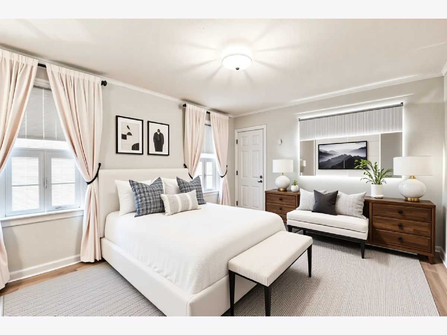
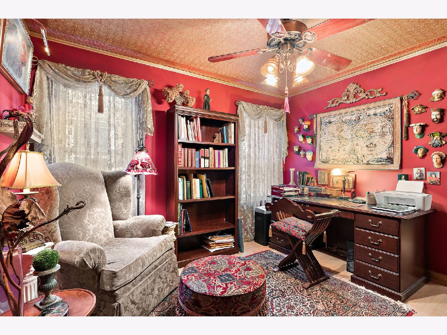
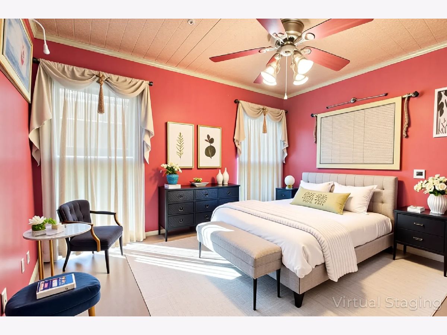
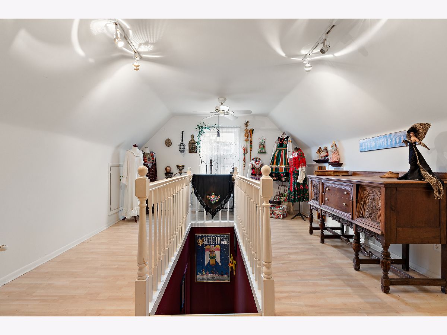
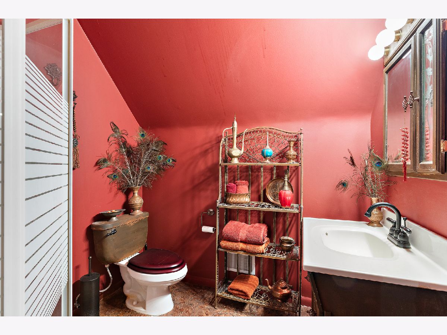
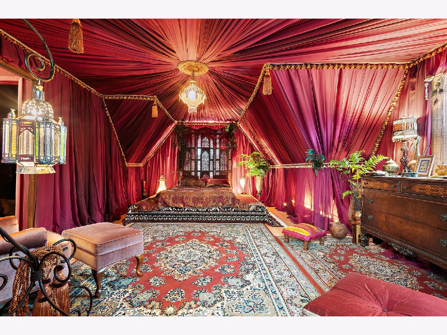
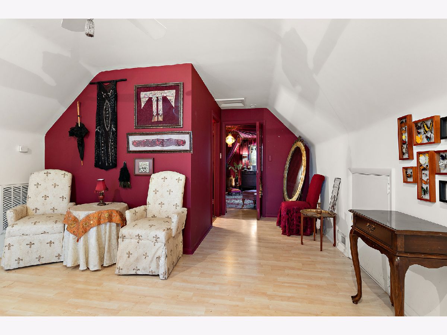
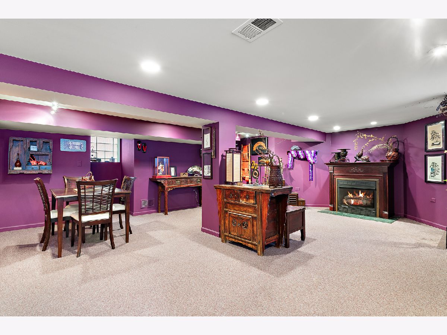
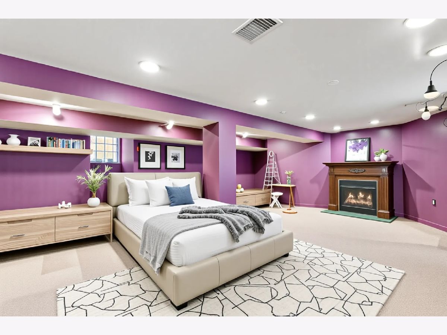
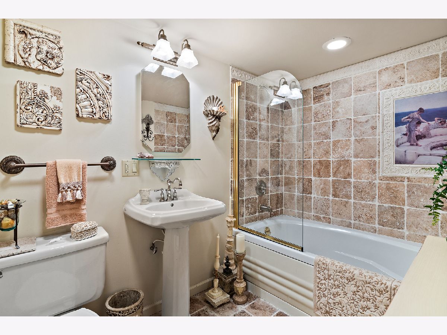
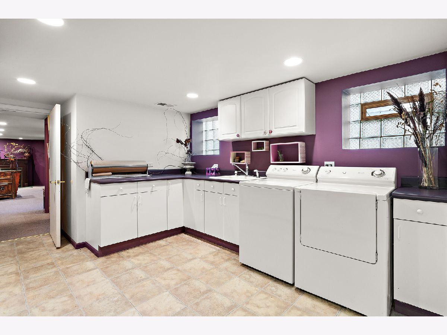
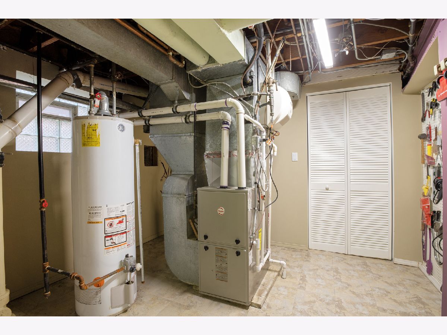
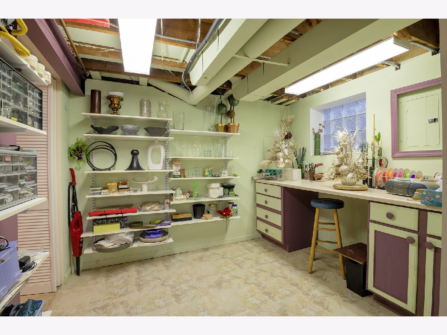
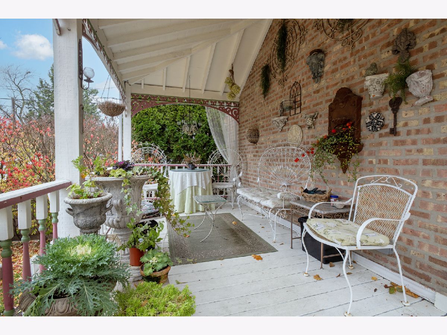
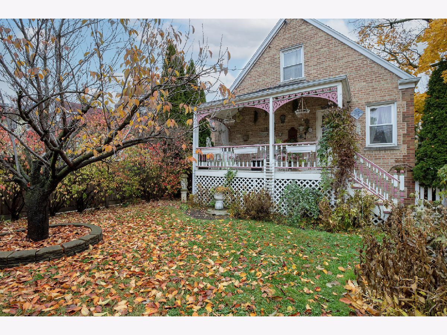
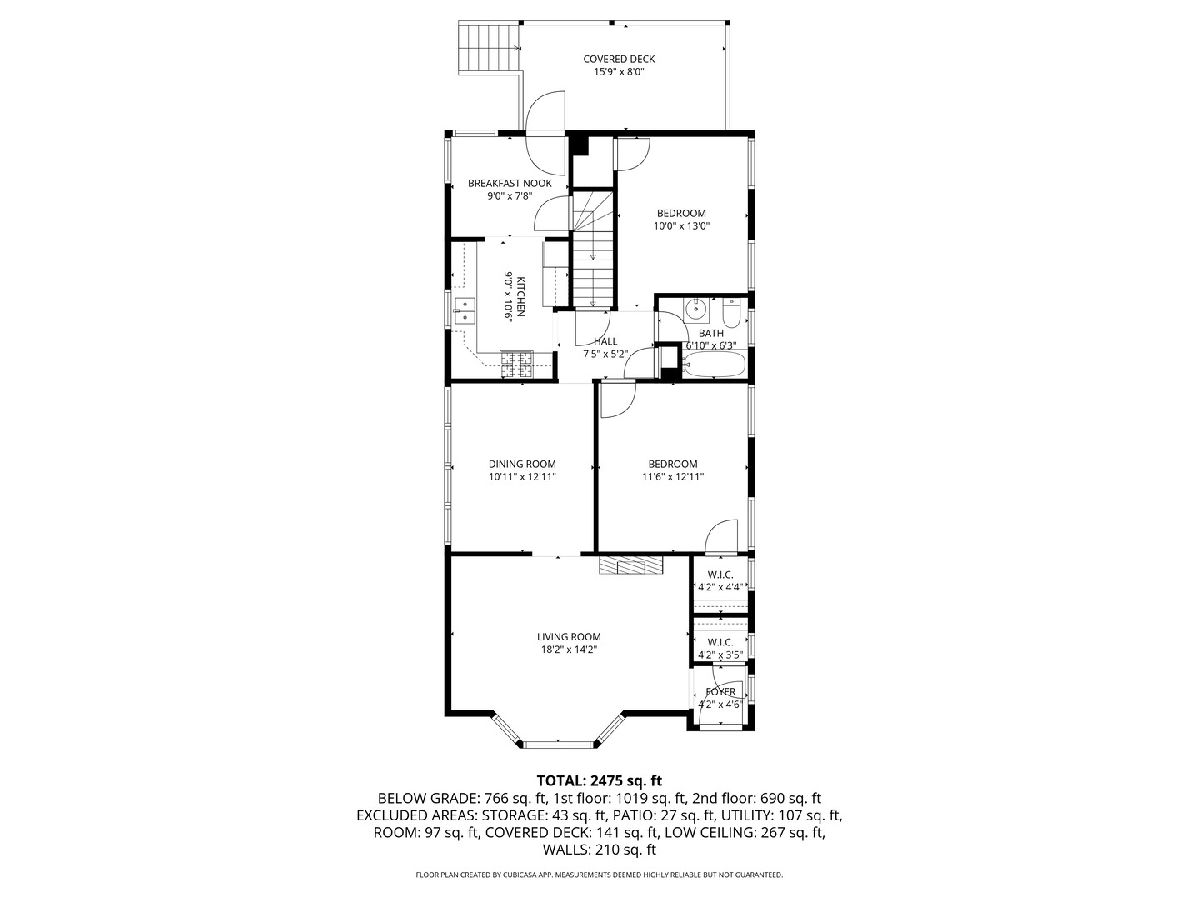
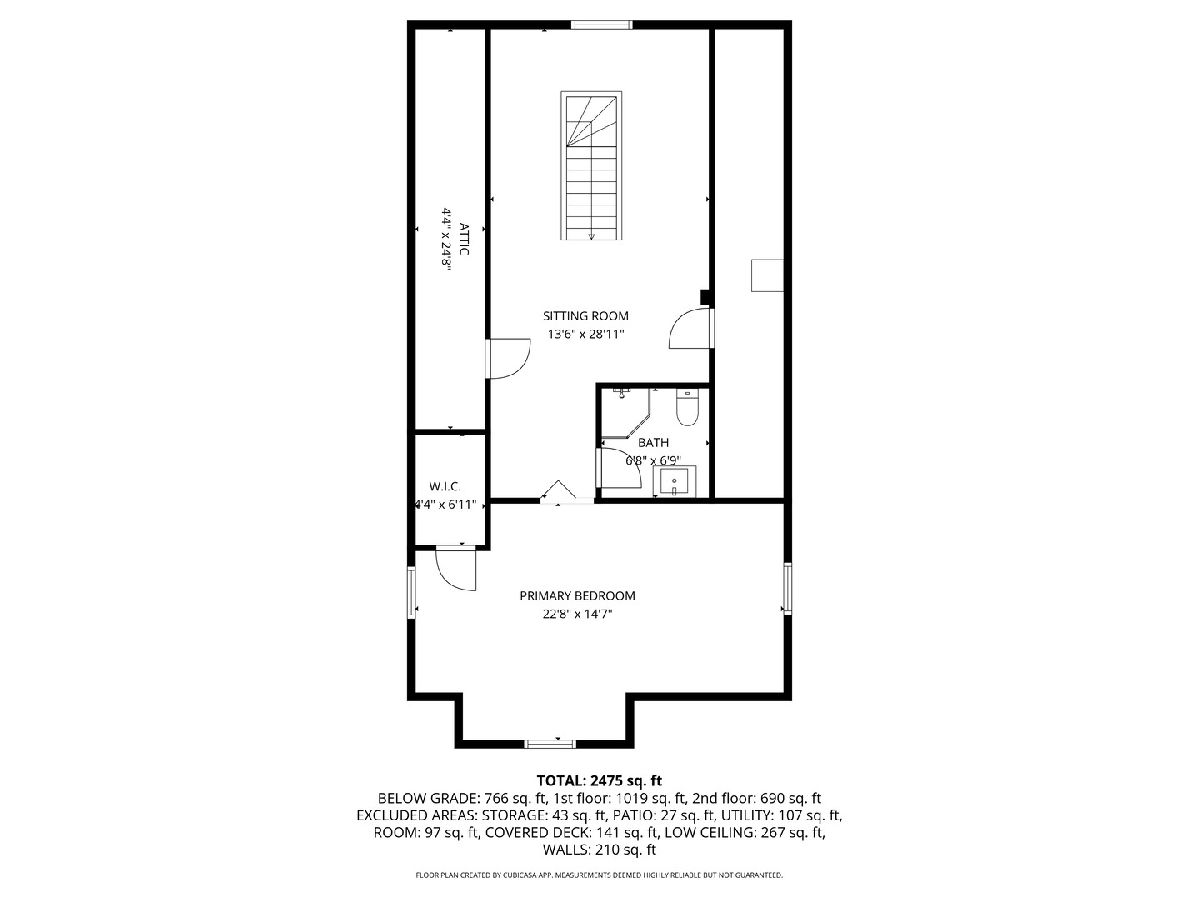
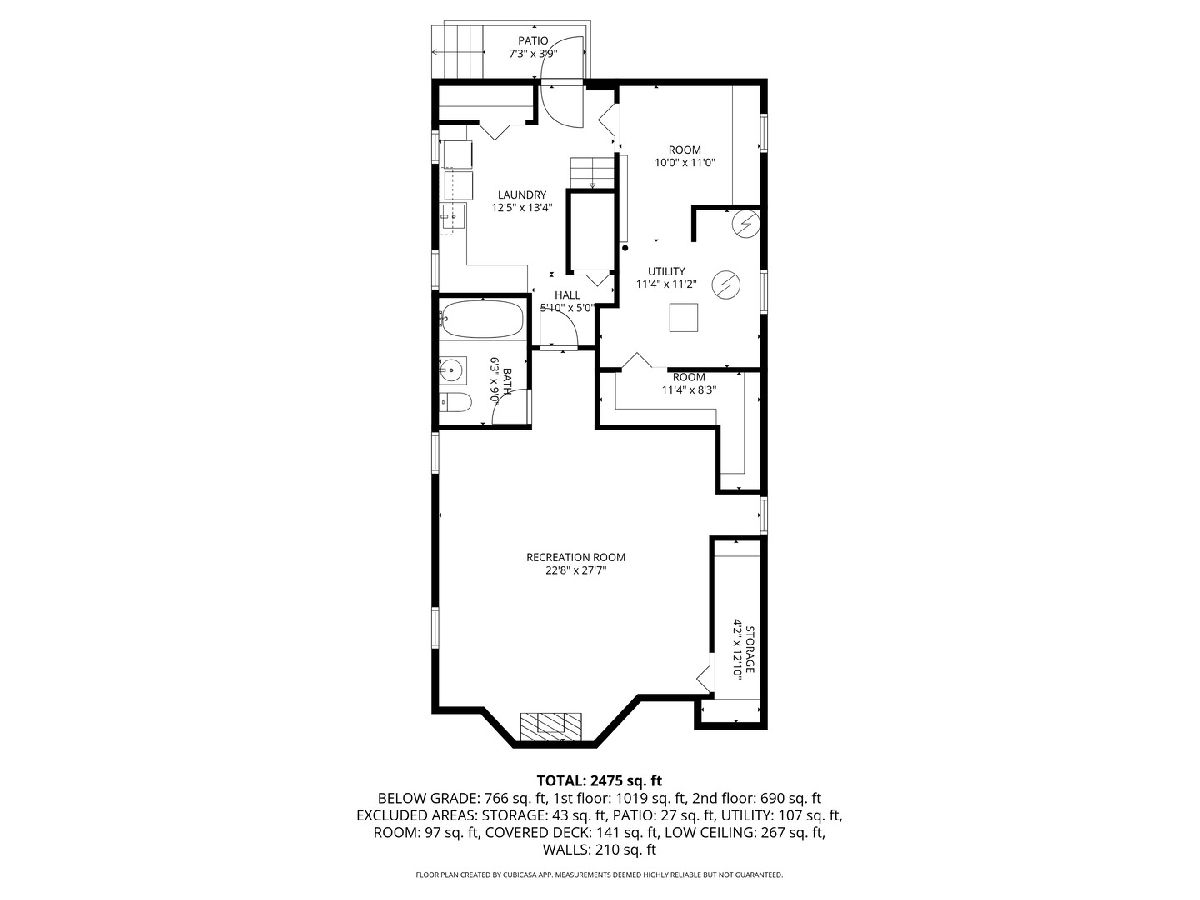
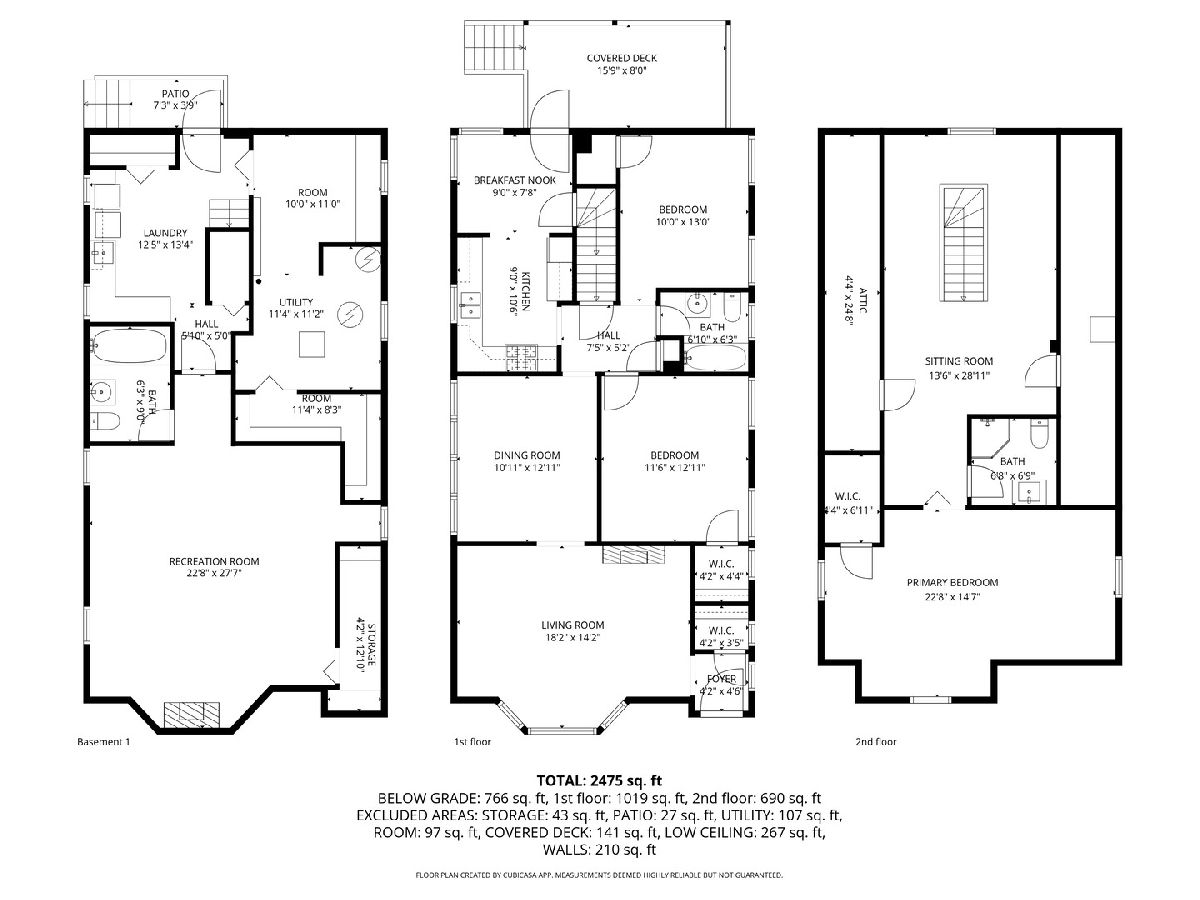
Room Specifics
Total Bedrooms: 4
Bedrooms Above Ground: 3
Bedrooms Below Ground: 1
Dimensions: —
Floor Type: —
Dimensions: —
Floor Type: —
Dimensions: —
Floor Type: —
Full Bathrooms: 3
Bathroom Amenities: —
Bathroom in Basement: 1
Rooms: —
Basement Description: —
Other Specifics
| 2 | |
| — | |
| — | |
| — | |
| — | |
| 30 X 125 | |
| — | |
| — | |
| — | |
| — | |
| Not in DB | |
| — | |
| — | |
| — | |
| — |
Tax History
| Year | Property Taxes |
|---|
Contact Agent
Nearby Similar Homes
Nearby Sold Comparables
Contact Agent
Listing Provided By
Compass

