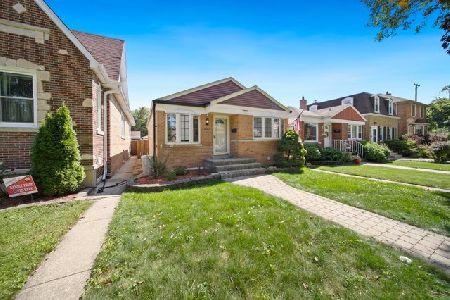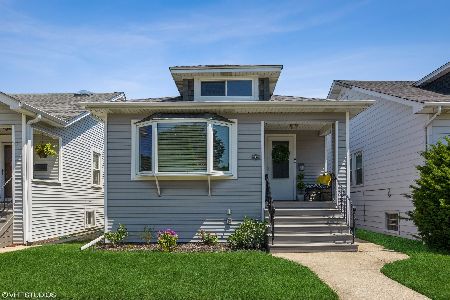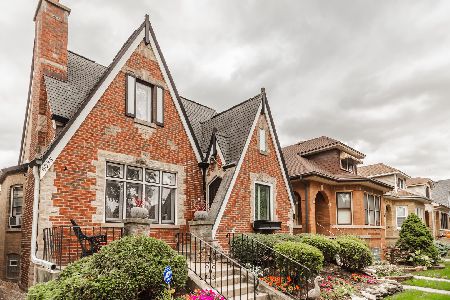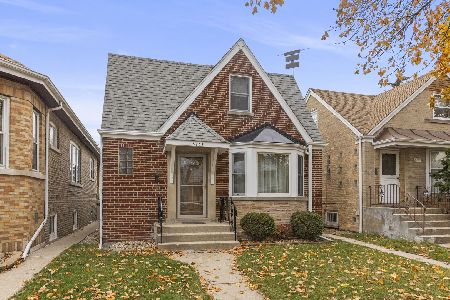5923 Leonard Avenue, Jefferson Park, Chicago, Illinois 60646
$472,500
|
Sold
|
|
| Status: | Closed |
| Sqft: | 0 |
| Cost/Sqft: | — |
| Beds: | 3 |
| Baths: | 3 |
| Year Built: | — |
| Property Taxes: | $5,370 |
| Days On Market: | 2495 |
| Lot Size: | 0,09 |
Description
Fully renovated inside and out! High quality workmanship, kitchen & bathroom renovations with seamless family room addition. Too much to list- Marvin windows, 6 panel oak doors, updated electric, siding & insulation, trim, staircase to 2nd level, all plaster removed and replaced with drywall. Enjoy gourmet kitchen with maple cabinets, granite counters and Jenn-Air stainless appliances. A breakfast bar, beverage refrigerator and pot-filler faucet add the finishing touches. The kitchen opens into the family room with a vaulted ceiling, gas fireplace, 2 sets of French doors and surround sound. Recharge in the second level master featuring a sitting area, granite top vanity and make-up area. The lower level offers an additional entertaining space! Step outside onto the large Ipe wood deck leading to granite pavers and a natural gas connection for easy grilling all surrounded by a new 6' cedar privacy fence. Not a flip. A solid, well-cared-for home in South Edgebrook. This is a must see!
Property Specifics
| Single Family | |
| — | |
| — | |
| — | |
| Full | |
| — | |
| No | |
| 0.09 |
| Cook | |
| — | |
| 0 / Not Applicable | |
| None | |
| Public | |
| Public Sewer | |
| 10277263 | |
| 13054020050000 |
Nearby Schools
| NAME: | DISTRICT: | DISTANCE: | |
|---|---|---|---|
|
Grade School
Farnsworth Elementary School |
299 | — | |
|
Middle School
Farnsworth Elementary School |
299 | Not in DB | |
|
High School
Taft High School |
299 | Not in DB | |
Property History
| DATE: | EVENT: | PRICE: | SOURCE: |
|---|---|---|---|
| 12 Apr, 2019 | Sold | $472,500 | MRED MLS |
| 5 Mar, 2019 | Under contract | $488,500 | MRED MLS |
| 20 Feb, 2019 | Listed for sale | $488,500 | MRED MLS |
Room Specifics
Total Bedrooms: 3
Bedrooms Above Ground: 3
Bedrooms Below Ground: 0
Dimensions: —
Floor Type: Hardwood
Dimensions: —
Floor Type: Hardwood
Full Bathrooms: 3
Bathroom Amenities: —
Bathroom in Basement: 1
Rooms: Sitting Room
Basement Description: Partially Finished
Other Specifics
| 1.5 | |
| — | |
| — | |
| — | |
| — | |
| 30X125 | |
| — | |
| Full | |
| Vaulted/Cathedral Ceilings, First Floor Full Bath | |
| — | |
| Not in DB | |
| — | |
| — | |
| — | |
| — |
Tax History
| Year | Property Taxes |
|---|---|
| 2019 | $5,370 |
Contact Agent
Nearby Similar Homes
Nearby Sold Comparables
Contact Agent
Listing Provided By
Starting Point Realty, Inc.










