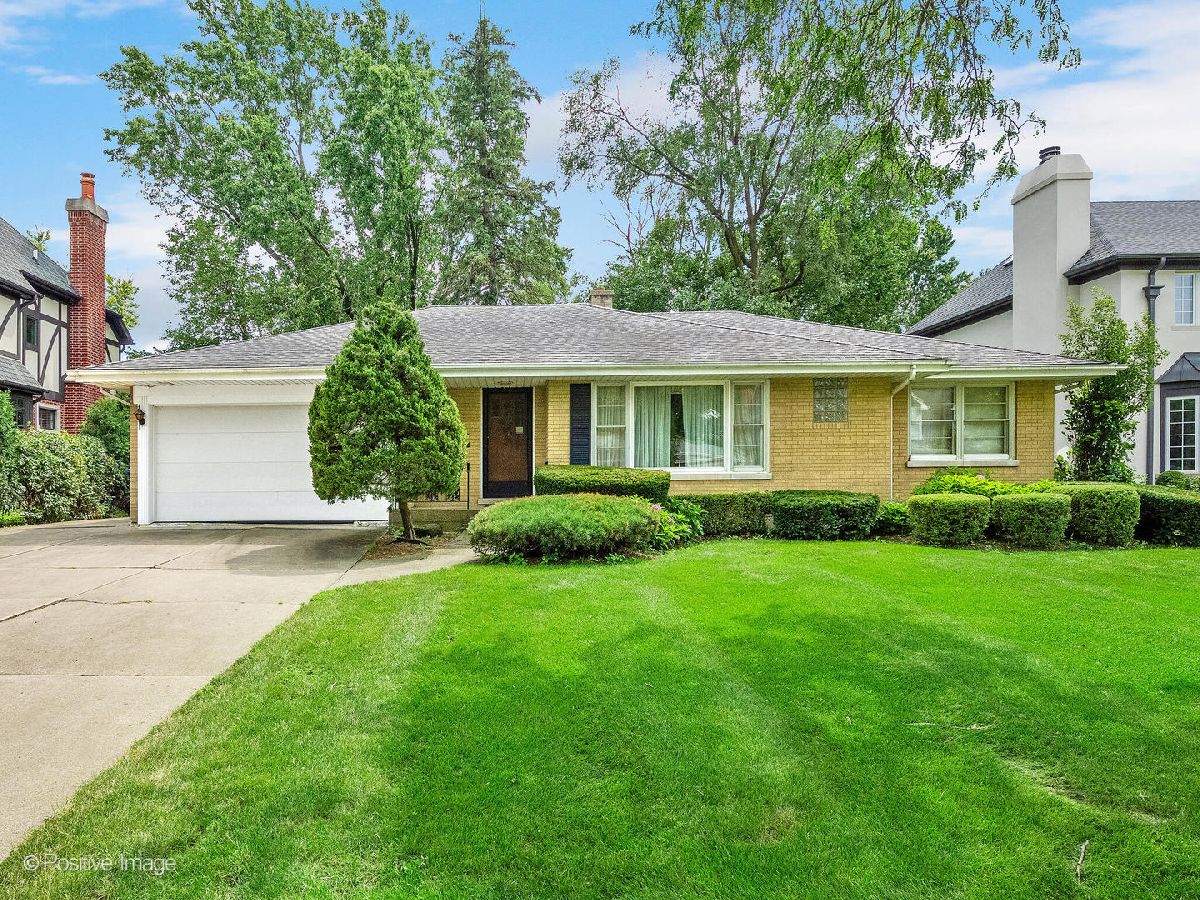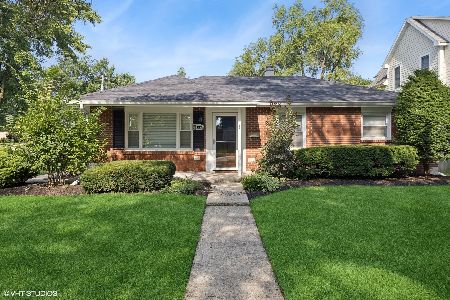[Address Unavailable], Clarendon Hills, Illinois 60514
$825,000
|
For Sale
|
|
| Status: | Active |
| Sqft: | 1,282 |
| Cost/Sqft: | $644 |
| Beds: | 3 |
| Baths: | 1 |
| Year Built: | 1956 |
| Property Taxes: | $12,549 |
| Days On Market: | 17 |
| Lot Size: | 0,38 |
Description
Multiple Offers, Sellers Calling for Highest and Best by Sunday 5pm. Decision on Monday. No Escalation Clauses. Discover the perfect canvas for your dream home on this expansive 75' x 206' lot, ideally situated just steps from the vibrant village center of Clarendon Hills. Nestled on one of the most sought-after streets in town, this rare offering combines convenience, charm, and a premier location. Walk to Walker Elementary School, the commuter train to Chicago, local shops, dining, and parks-all just around the corner. Families will also appreciate the proximity to acclaimed Hinsdale Central High School. For commuters and travelers alike, easy access to expressways and both O'Hare and Midway airports makes this property a standout. Whether you envision a sophisticated custom estate or a timeless architectural gem, this oversized lot provides the space and setting to bring your vision to life. Surrounded by established homes and a community that values both tradition and modern living, it's an opportunity not to be missed. Don't wait. Lots of this size in this premier location don't last very long. Build your dream. Live your story. Right here in Clarendon Hills. Home to be conveyed "as-is" and seller prefers to sell as land.
Property Specifics
| Single Family | |
| — | |
| — | |
| 1956 | |
| — | |
| — | |
| No | |
| 0.38 |
| — | |
| — | |
| — / Not Applicable | |
| — | |
| — | |
| — | |
| 12454001 | |
| 0910411005 |
Nearby Schools
| NAME: | DISTRICT: | DISTANCE: | |
|---|---|---|---|
|
Grade School
Walker Elementary School |
181 | — | |
|
Middle School
Clarendon Hills Middle School |
181 | Not in DB | |
|
High School
Hinsdale Central High School |
86 | Not in DB | |
Property History
| DATE: | EVENT: | PRICE: | SOURCE: |
|---|










Room Specifics
Total Bedrooms: 3
Bedrooms Above Ground: 3
Bedrooms Below Ground: 0
Dimensions: —
Floor Type: —
Dimensions: —
Floor Type: —
Full Bathrooms: 1
Bathroom Amenities: —
Bathroom in Basement: 0
Rooms: —
Basement Description: —
Other Specifics
| 2 | |
| — | |
| — | |
| — | |
| — | |
| 75.3 x 208 x 75.3 x 203.7 | |
| — | |
| — | |
| — | |
| — | |
| Not in DB | |
| — | |
| — | |
| — | |
| — |
Tax History
| Year | Property Taxes |
|---|
Contact Agent
Nearby Similar Homes
Nearby Sold Comparables
Contact Agent
Listing Provided By
@properties Christie's International Real Estate











