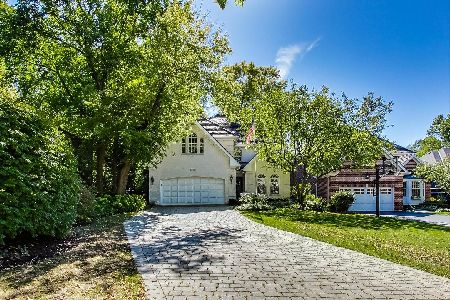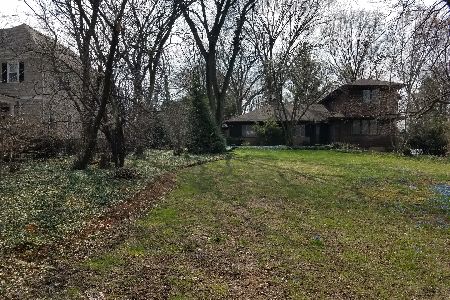357 Ruby Street, Clarendon Hills, Illinois 60514
$1,070,000
|
Sold
|
|
| Status: | Closed |
| Sqft: | 3,354 |
| Cost/Sqft: | $343 |
| Beds: | 4 |
| Baths: | 5 |
| Year Built: | 1992 |
| Property Taxes: | $19,343 |
| Days On Market: | 2320 |
| Lot Size: | 0,31 |
Description
This American beauty is fresh with gorgeous landscaping and covered front entry. Unbelievable transformation from suburban to coastal! Remodeled and move in-ready with current colors, painted trim, darkened floors and walls removed for an open concept. Sharp Shaker kitchen and oversized island with quartz counters reflects bright and light. Vaulted family room has paneled/stone fireplace, beamed ceiling, built-in entertainment cabinet and lantern-style lighting. Amazing view to sweeping backyard from kitchen/breakfast room! Remodeled master suite includes his/hers walk-in closets, bright white bathroom with dual quartz counter sinks, sitting bench and Shaker cabs. Updated hall bath + 2 BRs and ensuite bedroom round out 2nd floor. Outstanding lower level with above grade windows, fireplace and exercise area, built-in desk/cabinets and full bath. Installed outdoor brick patio and firepit are perfect for Fall. 1/3 acre lot in Walker school. Att 2-car gar. WATCH THE VIDEO FOR PREVIEW!!
Property Specifics
| Single Family | |
| — | |
| Traditional | |
| 1992 | |
| Full | |
| — | |
| No | |
| 0.31 |
| Du Page | |
| — | |
| — / Not Applicable | |
| None | |
| Lake Michigan | |
| Public Sewer | |
| 10513356 | |
| 0910411059 |
Nearby Schools
| NAME: | DISTRICT: | DISTANCE: | |
|---|---|---|---|
|
Grade School
Walker Elementary School |
181 | — | |
|
Middle School
Clarendon Hills Middle School |
181 | Not in DB | |
|
High School
Hinsdale Central High School |
86 | Not in DB | |
Property History
| DATE: | EVENT: | PRICE: | SOURCE: |
|---|---|---|---|
| 8 Jun, 2015 | Sold | $975,000 | MRED MLS |
| 5 May, 2015 | Under contract | $989,500 | MRED MLS |
| 5 May, 2015 | Listed for sale | $989,500 | MRED MLS |
| 2 Dec, 2019 | Sold | $1,070,000 | MRED MLS |
| 10 Oct, 2019 | Under contract | $1,149,000 | MRED MLS |
| — | Last price change | $1,199,000 | MRED MLS |
| 10 Sep, 2019 | Listed for sale | $1,199,000 | MRED MLS |
Room Specifics
Total Bedrooms: 4
Bedrooms Above Ground: 4
Bedrooms Below Ground: 0
Dimensions: —
Floor Type: Carpet
Dimensions: —
Floor Type: Carpet
Dimensions: —
Floor Type: Carpet
Full Bathrooms: 5
Bathroom Amenities: Separate Shower,Double Sink
Bathroom in Basement: 1
Rooms: Breakfast Room,Office,Recreation Room,Storage,Foyer,Exercise Room
Basement Description: Finished
Other Specifics
| 2 | |
| — | |
| — | |
| Brick Paver Patio, Storms/Screens, Fire Pit | |
| — | |
| 52X254X51X272 | |
| — | |
| Full | |
| Vaulted/Cathedral Ceilings, Skylight(s), Hardwood Floors, First Floor Laundry, Built-in Features, Walk-In Closet(s) | |
| Microwave, Dishwasher, Refrigerator, Washer, Dryer, Disposal, Stainless Steel Appliance(s), Wine Refrigerator, Built-In Oven, Range Hood | |
| Not in DB | |
| Sidewalks, Street Paved | |
| — | |
| — | |
| Gas Log, Gas Starter, Heatilator |
Tax History
| Year | Property Taxes |
|---|---|
| 2015 | $17,927 |
| 2019 | $19,343 |
Contact Agent
Nearby Similar Homes
Nearby Sold Comparables
Contact Agent
Listing Provided By
Coldwell Banker Residential













