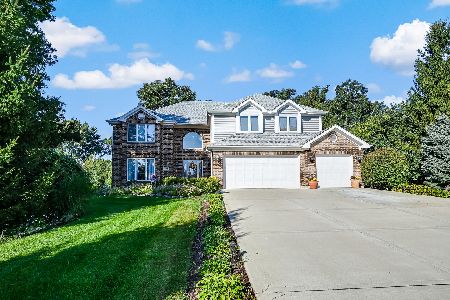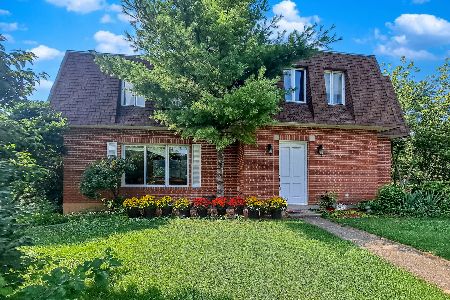[Address Unavailable], Darien, Illinois 60561
$875,000
|
For Sale
|
|
| Status: | New |
| Sqft: | 3,717 |
| Cost/Sqft: | $235 |
| Beds: | 5 |
| Baths: | 3 |
| Year Built: | 1987 |
| Property Taxes: | $14,064 |
| Days On Market: | 1 |
| Lot Size: | 0,33 |
Description
Beautifully updated 5-bedroom, 3-bath home in Darien's Carriage Way West neighborhood. Recent UPDATES include new carpet and hardwood floors (2025), new roof and water heater (2024), updated main level bath (2023), complete kitchen renovation with appliances (2021), new windows and sprinkler system (2020), and a renovated primary bath (2017). The chef's kitchen features a built-in Sub-Zero refrigerator, Bosch dishwasher, double oven, drawer microwave, beverage fridge, and freestanding ice maker. The open layout offers vaulted ceilings, a central fireplace, and access to a spacious composite deck overlooking the landscaped yard. A RARE MAIN FLOOR PRIMARY BEDROOM SUITE provides comfort and convenience, with two additional bedrooms and a full bath on the same level. Upstairs includes two bedrooms, a loft, full bath, and walk-in attic storage. The finished English basement with look-out windows adds versatile living space. Outstanding neighborhood close to parks, schools, dining, and shopping.
Property Specifics
| Single Family | |
| — | |
| — | |
| 1987 | |
| — | |
| — | |
| No | |
| 0.33 |
| — | |
| Carriage Way West | |
| — / Not Applicable | |
| — | |
| — | |
| — | |
| 12503436 | |
| 1004112005 |
Nearby Schools
| NAME: | DISTRICT: | DISTANCE: | |
|---|---|---|---|
|
Grade School
Concord Elementary School |
63 | — | |
|
Middle School
Cass Junior High School |
63 | Not in DB | |
|
High School
Hinsdale South High School |
86 | Not in DB | |
Property History
| DATE: | EVENT: | PRICE: | SOURCE: |
|---|
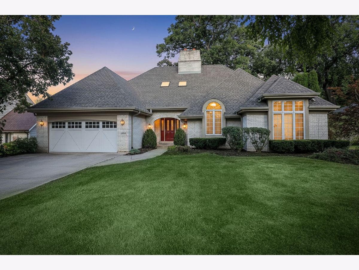
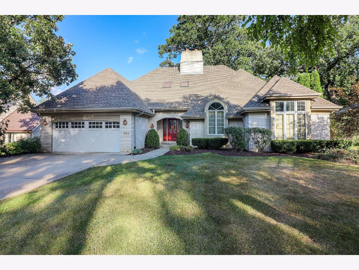
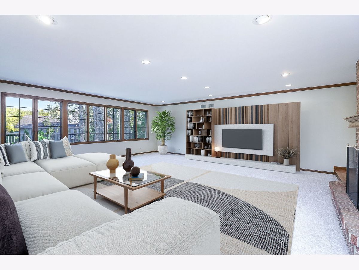
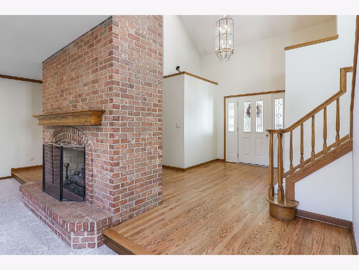
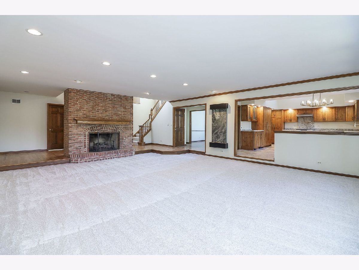
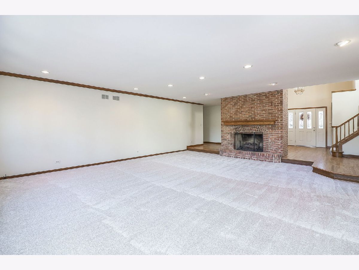
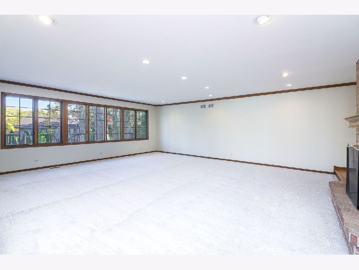
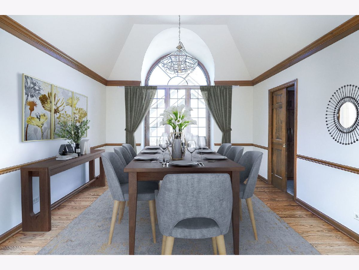
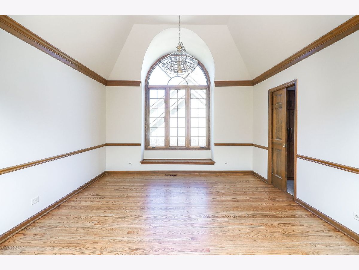
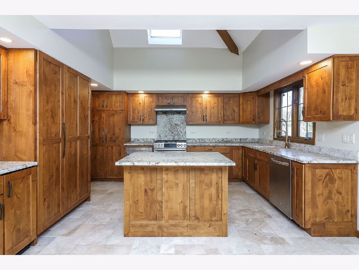
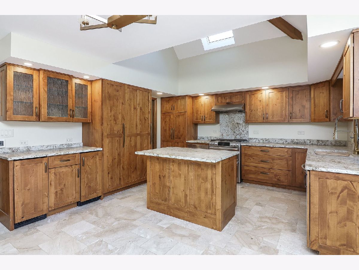
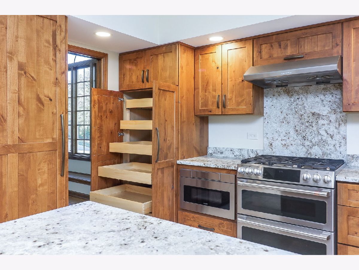
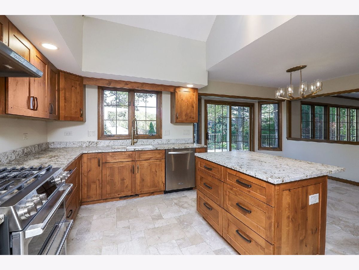
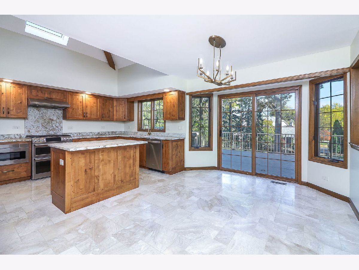
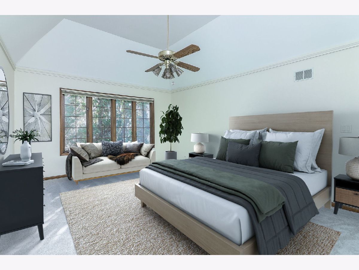
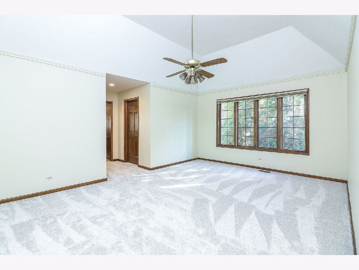
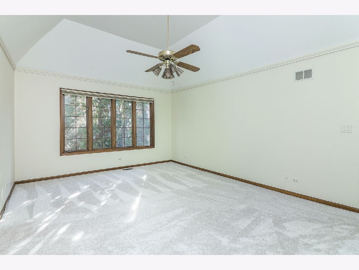
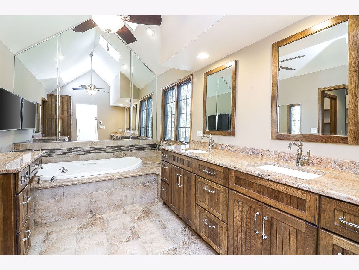
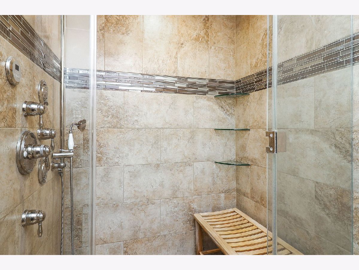
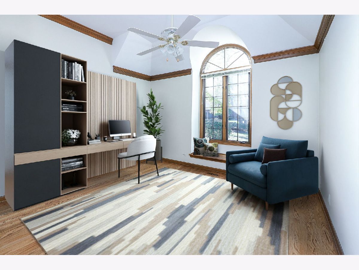
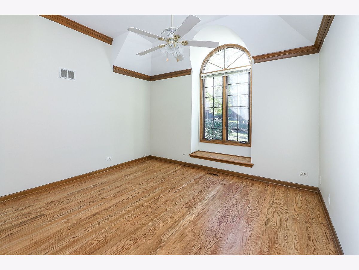
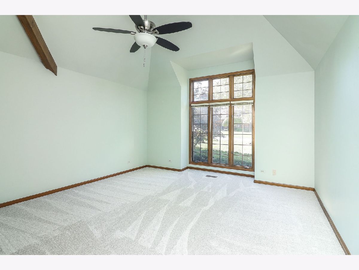
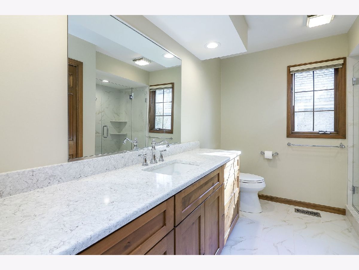
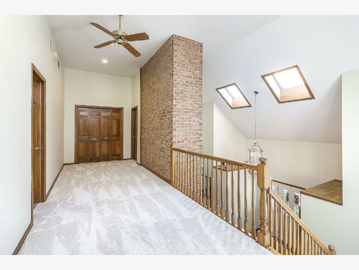
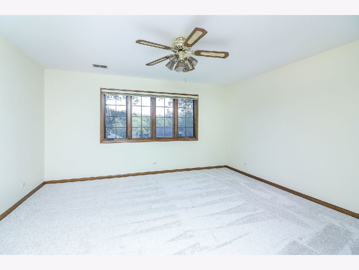
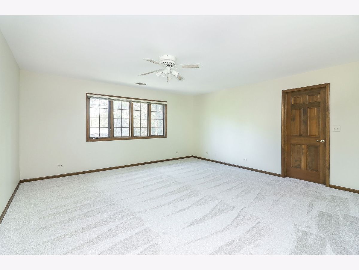
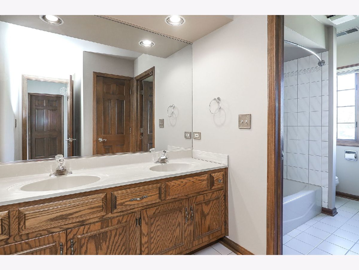
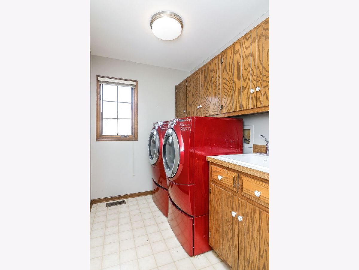
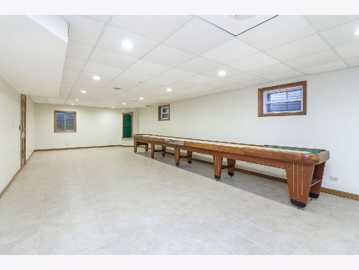
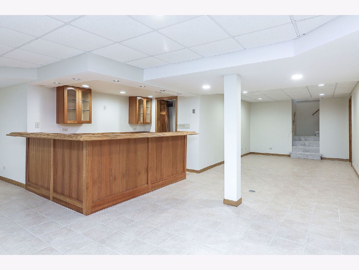
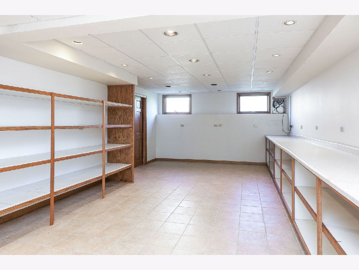
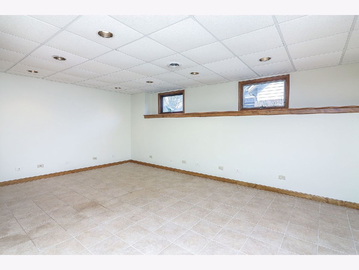
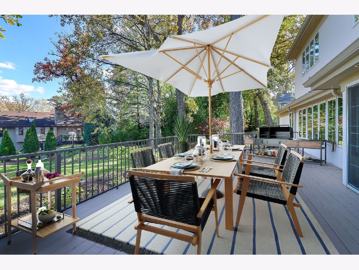
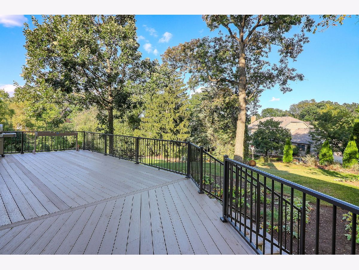
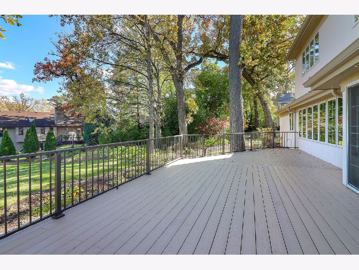
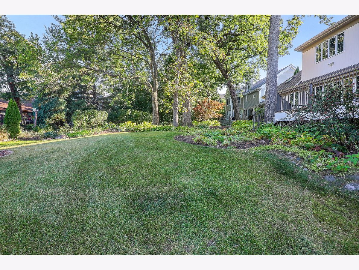
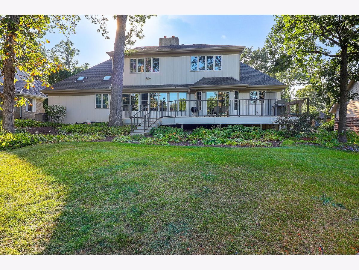
Room Specifics
Total Bedrooms: 6
Bedrooms Above Ground: 5
Bedrooms Below Ground: 1
Dimensions: —
Floor Type: —
Dimensions: —
Floor Type: —
Dimensions: —
Floor Type: —
Dimensions: —
Floor Type: —
Dimensions: —
Floor Type: —
Full Bathrooms: 3
Bathroom Amenities: Separate Shower,Double Sink
Bathroom in Basement: 0
Rooms: —
Basement Description: —
Other Specifics
| 2.5 | |
| — | |
| — | |
| — | |
| — | |
| 90x161 | |
| — | |
| — | |
| — | |
| — | |
| Not in DB | |
| — | |
| — | |
| — | |
| — |
Tax History
| Year | Property Taxes |
|---|
Contact Agent
Nearby Similar Homes
Nearby Sold Comparables
Contact Agent
Listing Provided By
Keller Williams Experience

