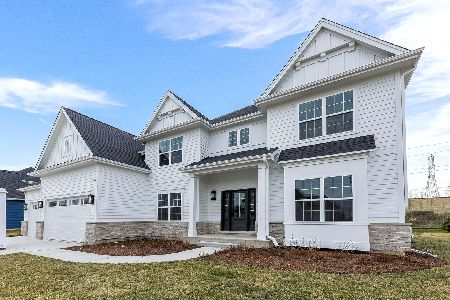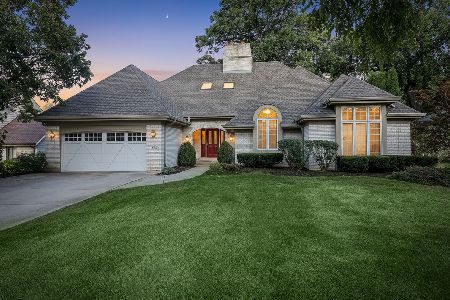8751 Kentwood Court, Darien, Illinois 60561
$550,000
|
Sold
|
|
| Status: | Closed |
| Sqft: | 3,056 |
| Cost/Sqft: | $186 |
| Beds: | 4 |
| Baths: | 4 |
| Year Built: | 1985 |
| Property Taxes: | $10,474 |
| Days On Market: | 2409 |
| Lot Size: | 0,31 |
Description
Located in desirable Carriage Green.....this stylish home has been completely remodeled & offers a new OPEN floor plan! High end kitchen features custom cabinets & island, Dacor & Thermador appls, stone backsplash, granite & spacious breakfast area. All of this opens to "west elm" style family room with ledger stone fireplace, wet bar & French doors that pour into a year-round sun room! Large & separate living room & dining room....hwd floors & speakers thru/out the main level. Recently remodeled master & baths. Trendy master suite offers WIC & spa-like bath complete w/free-standing tub, mosaic accent wall, over-sized glass shower & custom tiger-style cabinetry w/marble counters & custom sinks. Three additional upper level bedrooms...all tastefully done. First floor study/or 5th bdrm. Fin lower level rec room, just recently painted & new carpet. The list goes on....remodeled outdoor living area & yard include over-sized deck, flagstone patio, paver walkway & drive, lush landscaping!
Property Specifics
| Single Family | |
| — | |
| — | |
| 1985 | |
| Full | |
| — | |
| No | |
| 0.31 |
| Du Page | |
| Carriage Green | |
| 50 / Annual | |
| Other | |
| Lake Michigan | |
| Public Sewer | |
| 10430982 | |
| 1004112007 |
Nearby Schools
| NAME: | DISTRICT: | DISTANCE: | |
|---|---|---|---|
|
Grade School
Concord Elementary School |
63 | — | |
|
Middle School
Cass Junior High School |
63 | Not in DB | |
|
High School
Hinsdale South High School |
86 | Not in DB | |
Property History
| DATE: | EVENT: | PRICE: | SOURCE: |
|---|---|---|---|
| 26 Aug, 2019 | Sold | $550,000 | MRED MLS |
| 6 Aug, 2019 | Under contract | $569,000 | MRED MLS |
| 26 Jun, 2019 | Listed for sale | $569,000 | MRED MLS |
Room Specifics
Total Bedrooms: 4
Bedrooms Above Ground: 4
Bedrooms Below Ground: 0
Dimensions: —
Floor Type: Carpet
Dimensions: —
Floor Type: Carpet
Dimensions: —
Floor Type: Carpet
Full Bathrooms: 4
Bathroom Amenities: Separate Shower,Double Sink
Bathroom in Basement: 1
Rooms: Den,Sun Room,Recreation Room
Basement Description: Finished,Crawl
Other Specifics
| 2 | |
| — | |
| Brick | |
| Deck, Storms/Screens, Invisible Fence | |
| — | |
| 90X155 | |
| — | |
| Full | |
| Vaulted/Cathedral Ceilings, Bar-Wet, Hardwood Floors, First Floor Laundry, Walk-In Closet(s) | |
| Microwave, Dishwasher, High End Refrigerator, Washer, Dryer, Disposal, Cooktop, Built-In Oven, Range Hood | |
| Not in DB | |
| Street Lights, Street Paved | |
| — | |
| — | |
| Gas Log, Gas Starter |
Tax History
| Year | Property Taxes |
|---|---|
| 2019 | $10,474 |
Contact Agent
Nearby Similar Homes
Nearby Sold Comparables
Contact Agent
Listing Provided By
Coldwell Banker Residential










