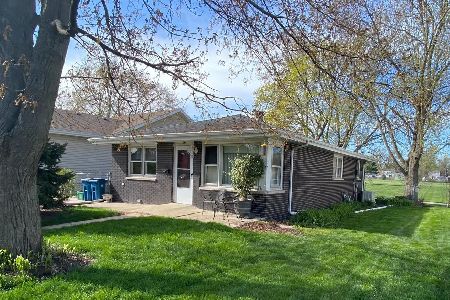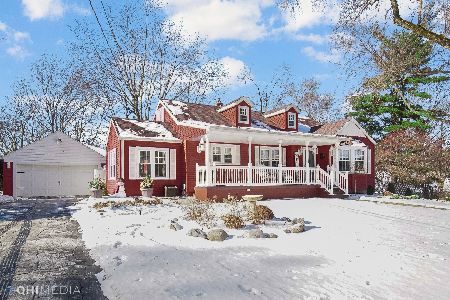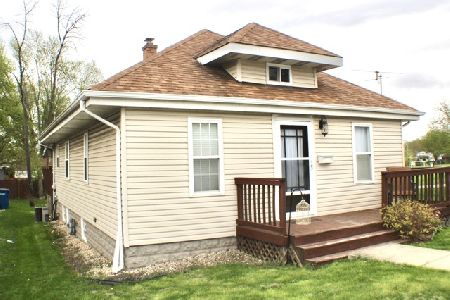[Address Unavailable], Dyer, Indiana 46311
$379,000
|
For Sale
|
|
| Status: | New |
| Sqft: | 3,490 |
| Cost/Sqft: | $109 |
| Beds: | 4 |
| Baths: | 3 |
| Year Built: | 1990 |
| Property Taxes: | $3,924 |
| Days On Market: | 1 |
| Lot Size: | 0,28 |
Description
This Elegant Farm Style home offers a delightful blend of sophistication, functionality, and family friendly features, creating an ideal setting for lasting memories. Boasting over 3350 square feet of living space with Fabulous finished basement and wet snack bar and beverage refrigerator. This flexible floor plan for living and entertaining is in meticulous condition. This home offers Tons of natural light and storage throughout. Features: New Roof 2025 and Wide Concrete Driveway 2024, Hickory Hardwood Flooring, 6-Panel Pine Doors, recessed lighting, open wooden staircase, Main Floor Updated Slate Flooring in Dining, Kitchen, Half Bath, and Freshly painted rooms. Kitchen with Granite Counters and Breakfast Bar, Quarter Sawn Oak Lighted Cabinets and Microwave & Gas Range Built-In's and Walk-In Pantry Closet. Primary Updated Bathroom with Rainbow Sandstone Tile Floors & Walk-In Shower, Soaking Clawfoot Bathtub, Double 6-Panel Doors Throughout the home. Rear Covered Maintenance "Free" Deck Overlooking Pheasant Hills Park with Distinctive Character Water Pond. Just Steps from Walking/Running Trails. Cherry, Mature Weeping Willow, Maple trees, and Easy-Care Vika Ground Cover with Trellis Walkway. The Oversized Garage 25'x25' with 8' Garage Doors Fits Two Full Size Pick-Up Trucks, Workbench and Plenty of Storage for your toys connects to fabulous laundry/mudroom. Every detail has been carefully considered to provide a welcoming atmosphere and effortless living for today's modern family. Move-in ready and beautifully appointed, this exceptional property is ready! Award winning school district and steps to park trails and so much fun! Note: Possession January 15, 2026. NO SUNDAY SHOWINGS Until January 6, 2026
Property Specifics
| Single Family | |
| — | |
| — | |
| 1990 | |
| — | |
| Hill Crest Executive | |
| No | |
| 0.28 |
| Lake | |
| — | |
| 0 / Not Applicable | |
| — | |
| — | |
| — | |
| 12511382 | |
| 4510131790050000 |
Property History
| DATE: | EVENT: | PRICE: | SOURCE: |
|---|

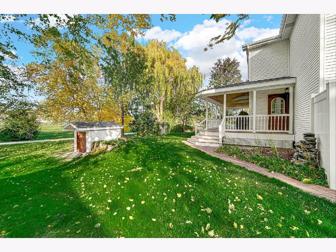
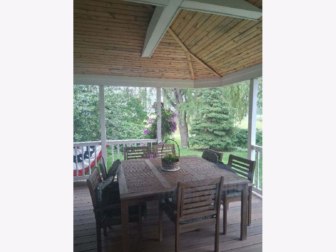
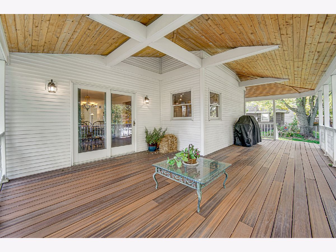
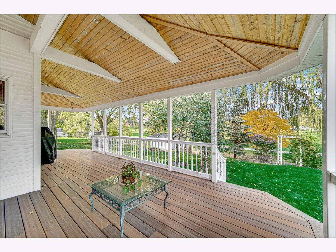
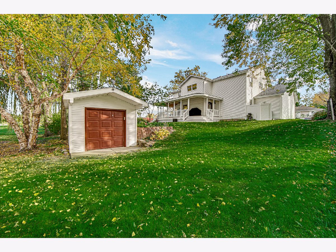
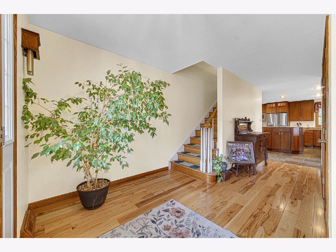
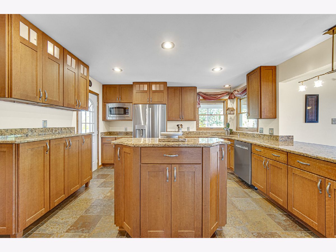
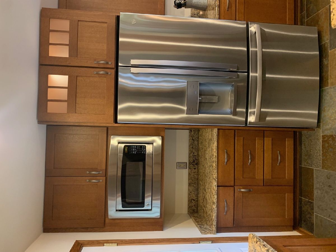
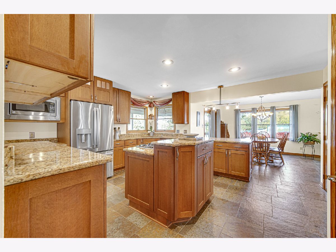
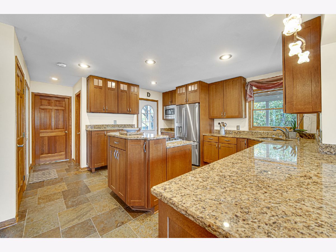
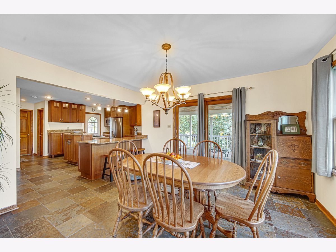
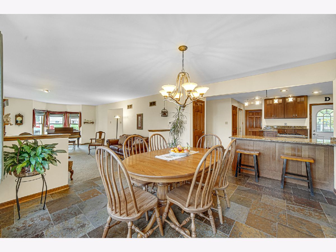
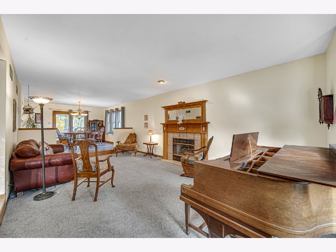
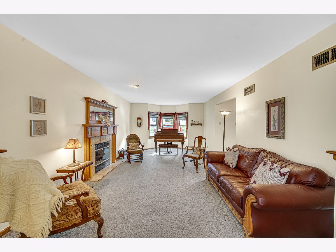
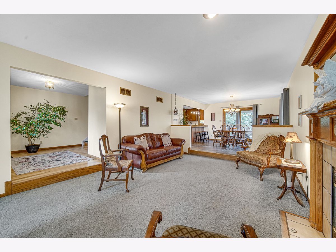
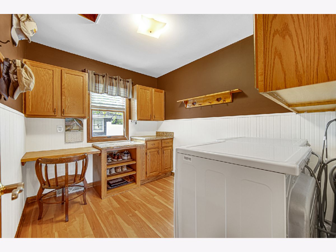
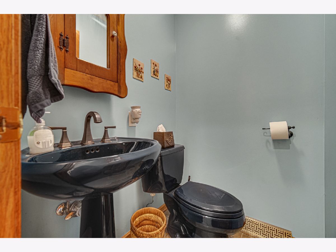
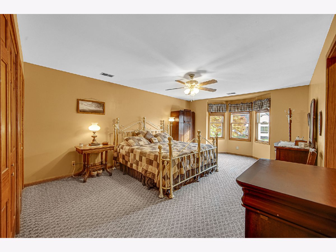
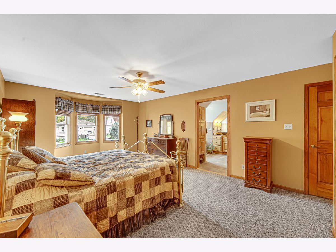
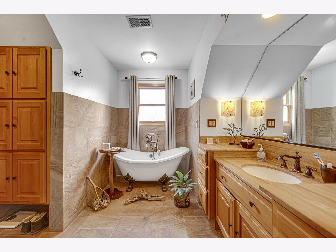
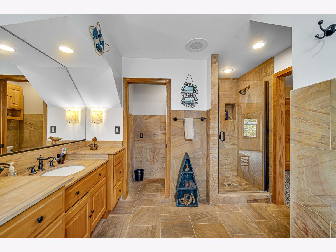
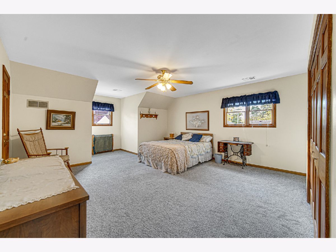
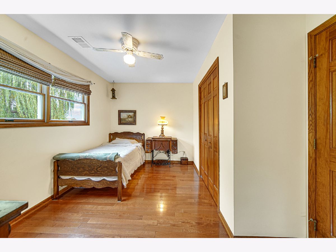
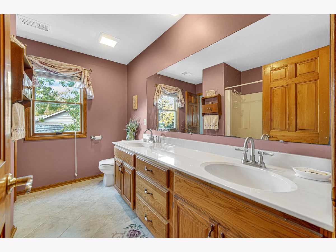
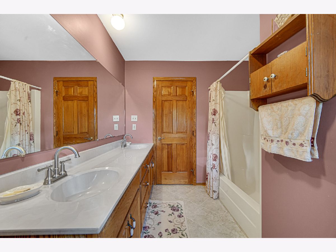
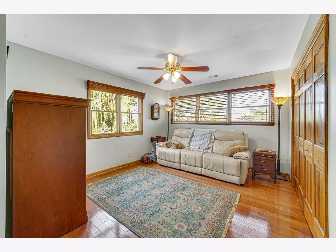
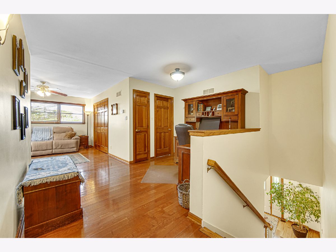
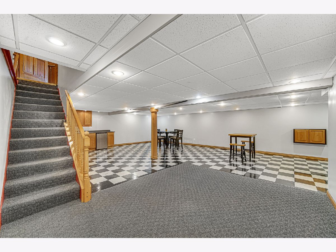
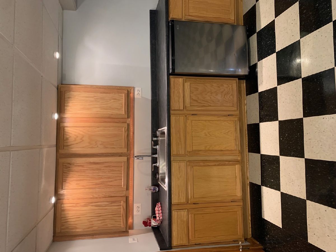
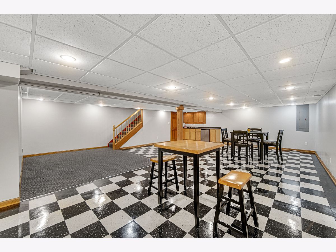
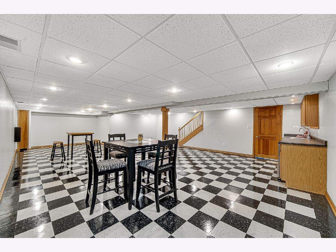
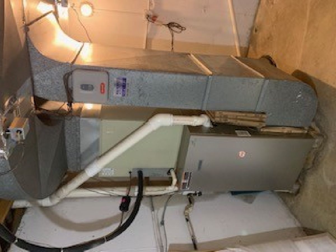
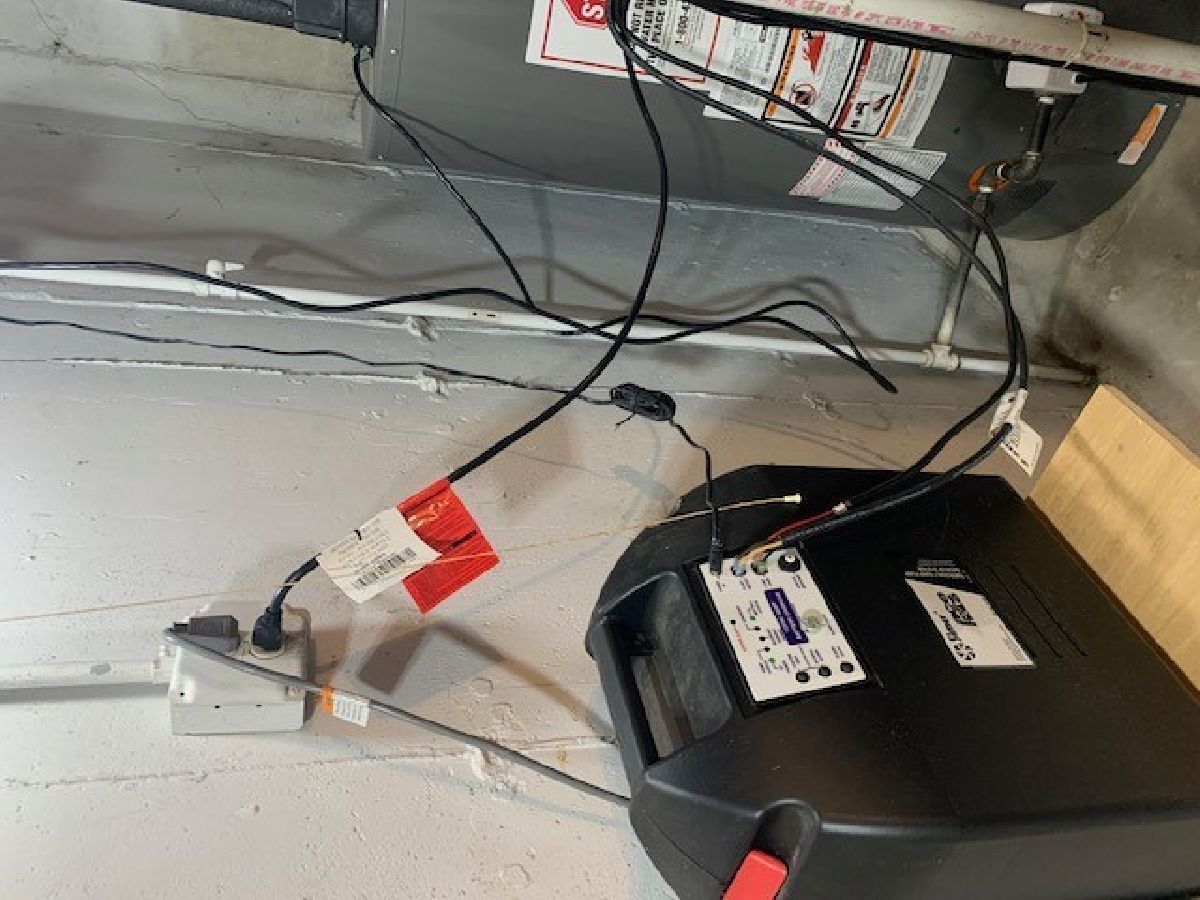
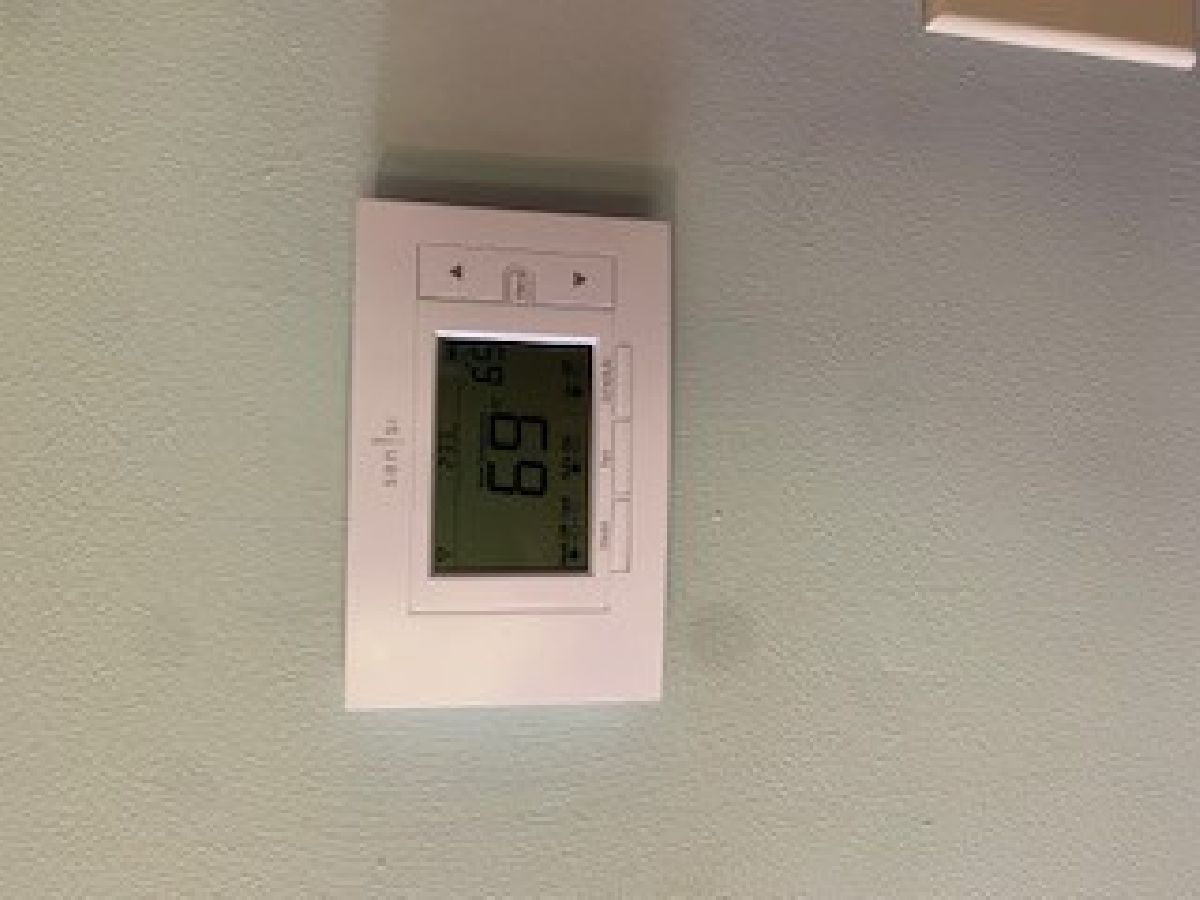
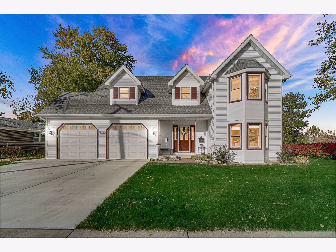
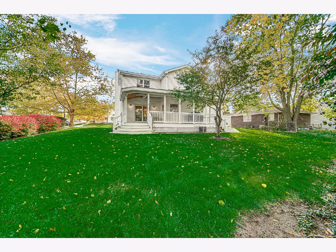
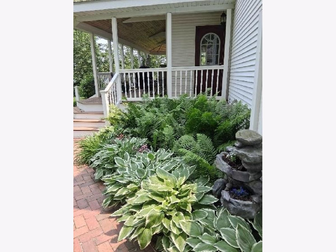
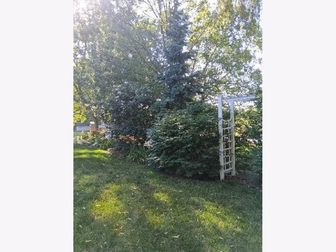
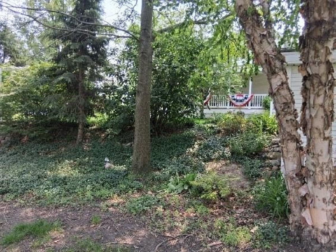
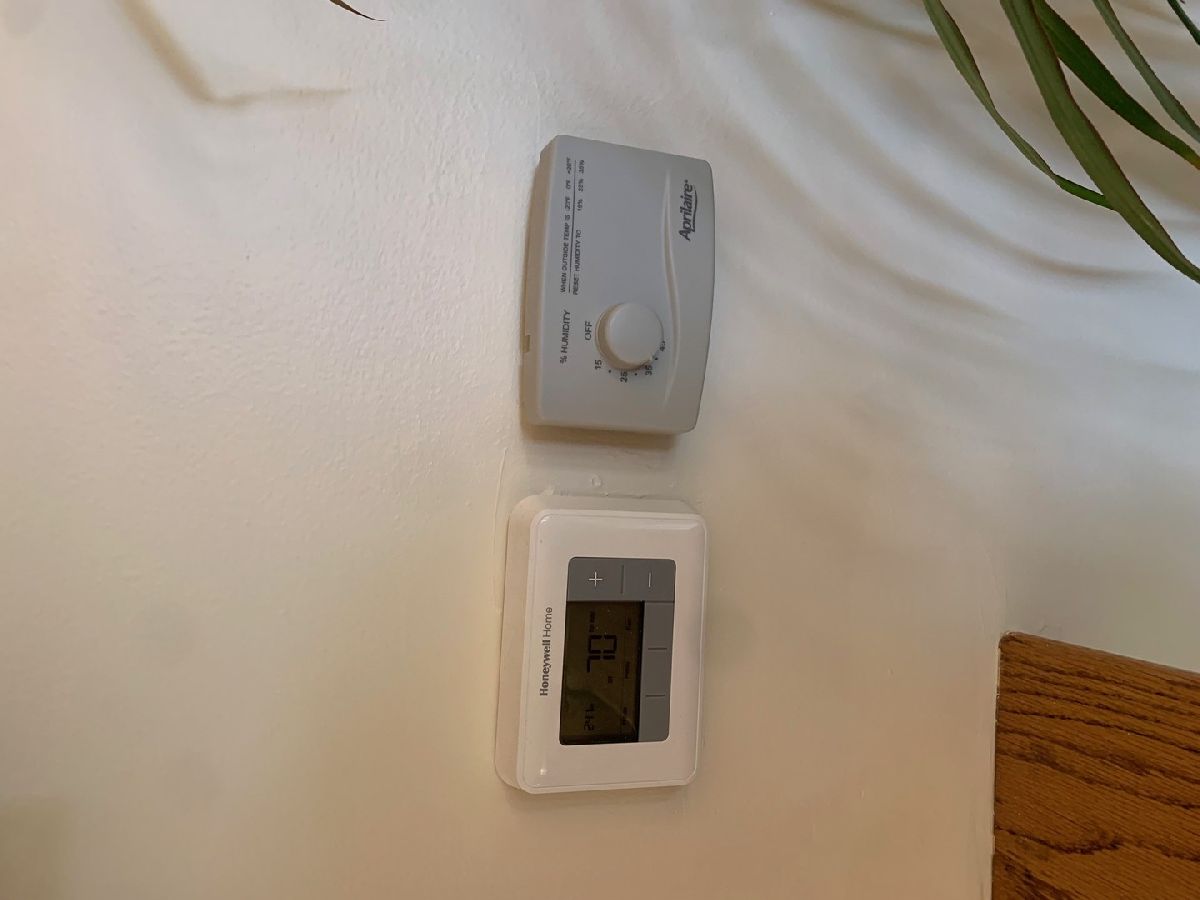
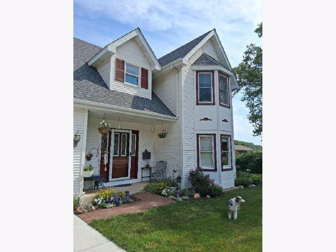
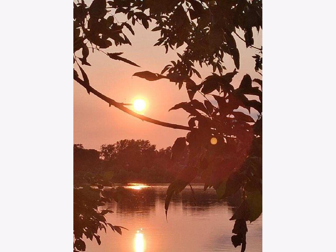
Room Specifics
Total Bedrooms: 4
Bedrooms Above Ground: 4
Bedrooms Below Ground: 0
Dimensions: —
Floor Type: —
Dimensions: —
Floor Type: —
Dimensions: —
Floor Type: —
Full Bathrooms: 3
Bathroom Amenities: Separate Shower,Double Sink,Garden Tub,Soaking Tub
Bathroom in Basement: 0
Rooms: —
Basement Description: —
Other Specifics
| 3 | |
| — | |
| — | |
| — | |
| — | |
| 100x121 | |
| Full | |
| — | |
| — | |
| — | |
| Not in DB | |
| — | |
| — | |
| — | |
| — |
Tax History
| Year | Property Taxes |
|---|
Contact Agent
Nearby Similar Homes
Nearby Sold Comparables
Contact Agent
Listing Provided By
Banga Realty

