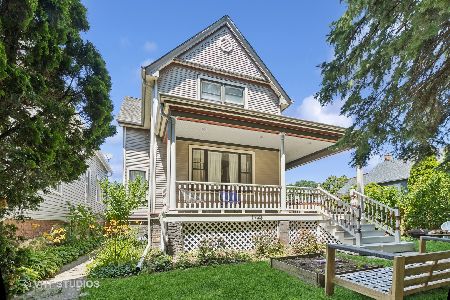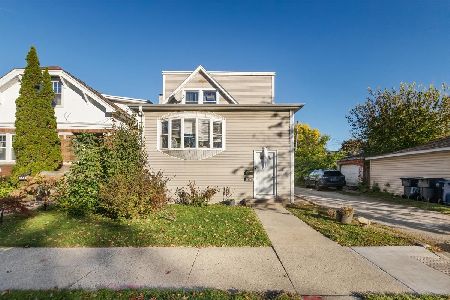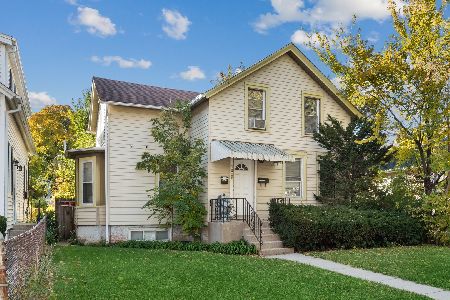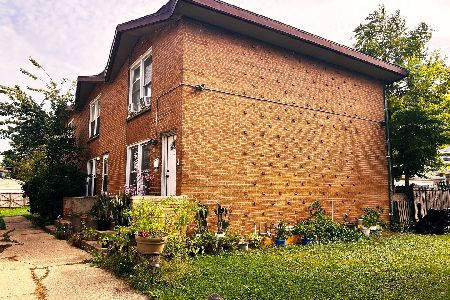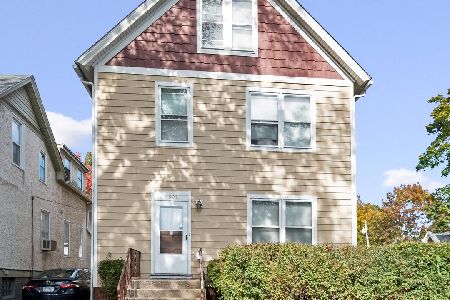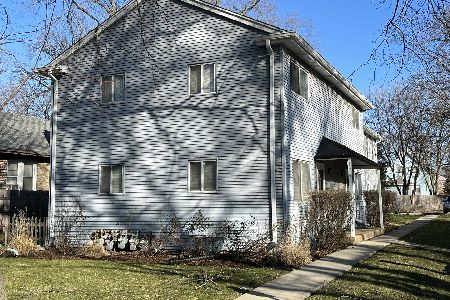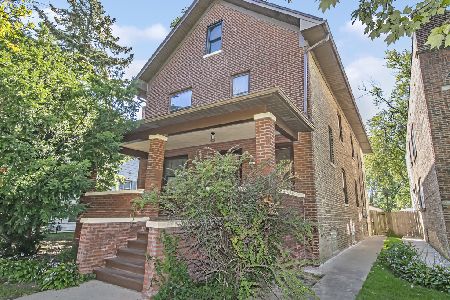[Address Unavailable], Evanston, Illinois 60201
$699,900
|
For Sale
|
|
| Status: | New |
| Sqft: | 0 |
| Cost/Sqft: | — |
| Beds: | 5 |
| Baths: | 0 |
| Year Built: | 1893 |
| Property Taxes: | $10,902 |
| Days On Market: | 5 |
| Lot Size: | 0,00 |
Description
Charming Queen Anne Multi-Family in Prime Location Don't miss this rare opportunity to own a beautifully maintained Queen Anne-style three-unit building with exceptional curb appeal. Set on a landscaped lot, this home features a welcoming, oversized front porch-perfect for relaxing or entertaining. The spacious owner-occupied first-floor unit boasts soaring 10-foot ceilings, a cozy fireplace in the living room, and a primary suite. The updated kitchen opens to a sunlit family room with direct access to a large rear deck and the lush backyard-ideal for indoor/outdoor living. Each unit offers generous space, including a large one-bedroom unit. The full walkout basement includes two finished rooms, providing great potential for additional living space, office, or storage. This is a true family-owned building with under-market rents, making it a fantastic opportunity for an owner-occupant, investor, or developer. Live in one unit and rent out the others or explore the full investment potential of this unique property.
Property Specifics
| Multi-unit | |
| — | |
| — | |
| 1893 | |
| — | |
| — | |
| No | |
| — |
| Cook | |
| — | |
| — / — | |
| — | |
| — | |
| — | |
| 12516681 | |
| 10133170310000 |
Nearby Schools
| NAME: | DISTRICT: | DISTANCE: | |
|---|---|---|---|
|
Grade School
Dewey Elementary School |
65 | — | |
|
Middle School
Chute Middle School |
65 | Not in DB | |
|
High School
Evanston Twp High School |
202 | Not in DB | |
Property History
| DATE: | EVENT: | PRICE: | SOURCE: |
|---|
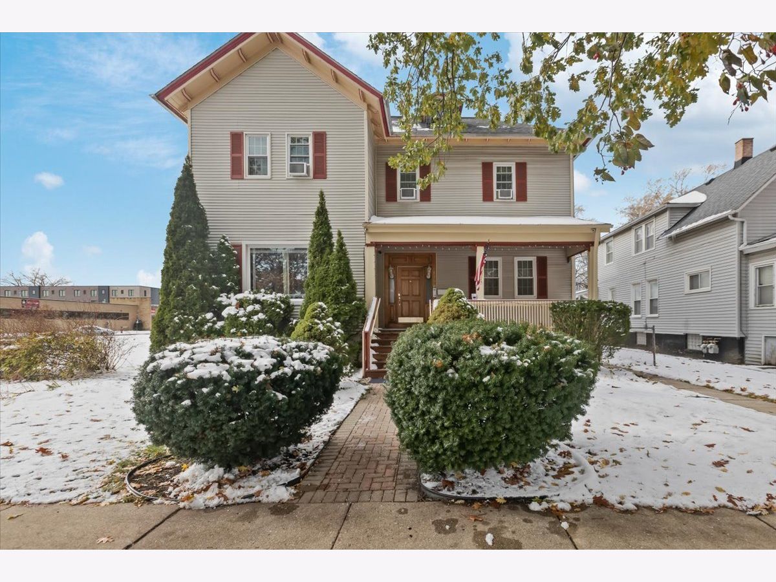
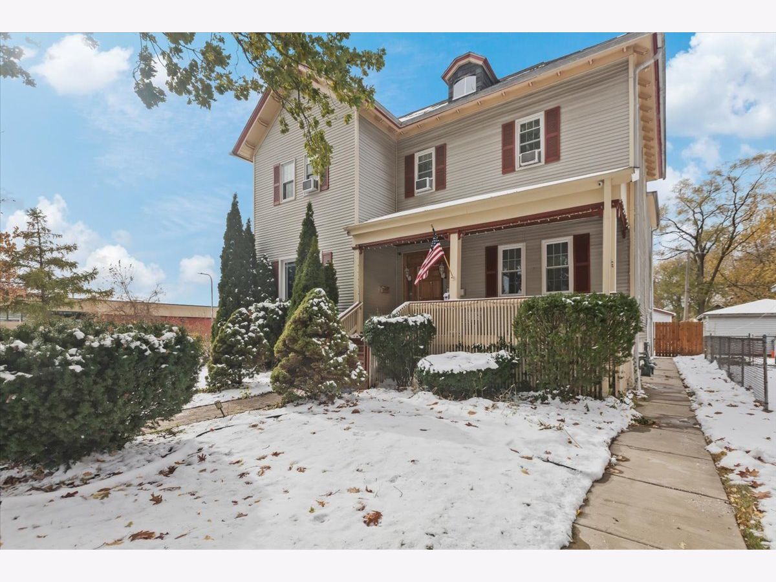
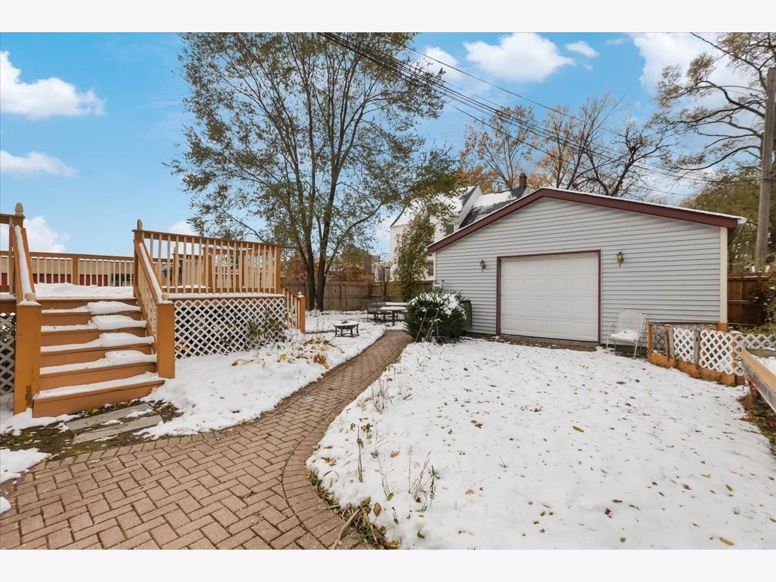
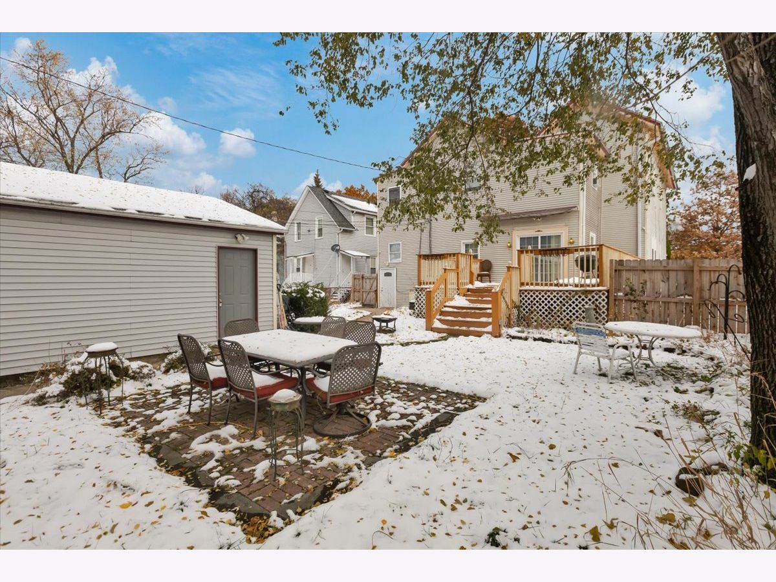
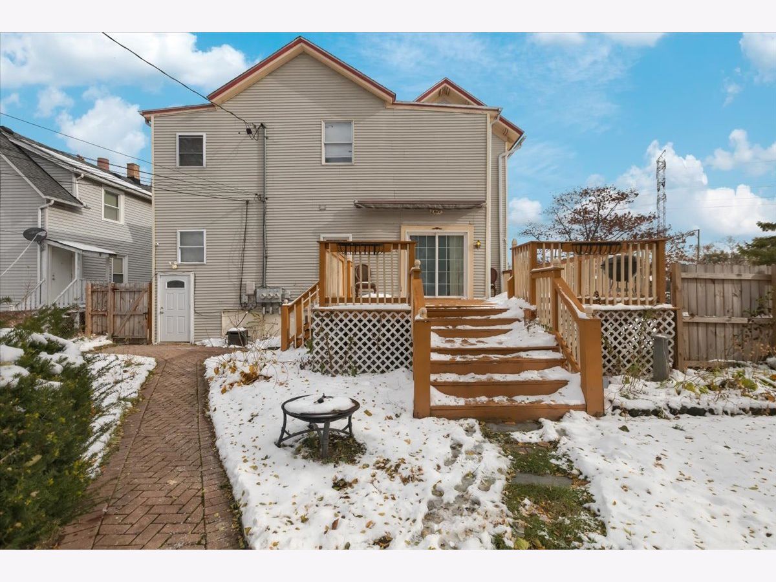


























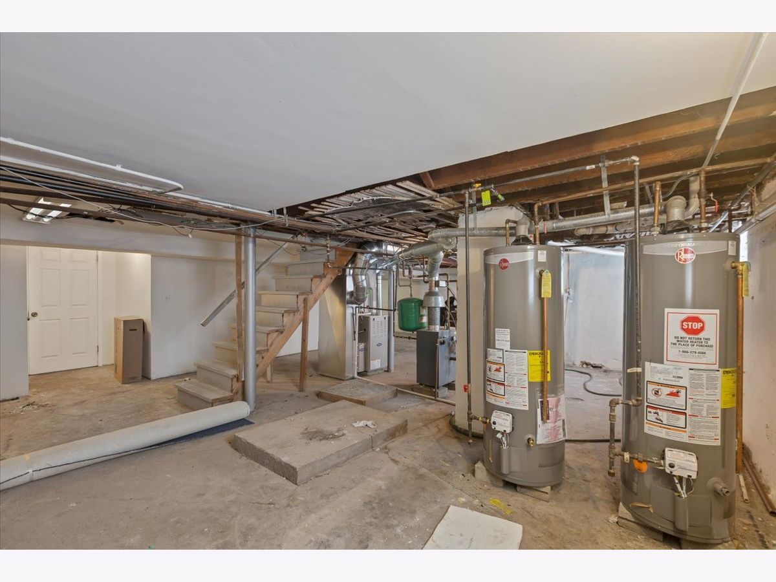
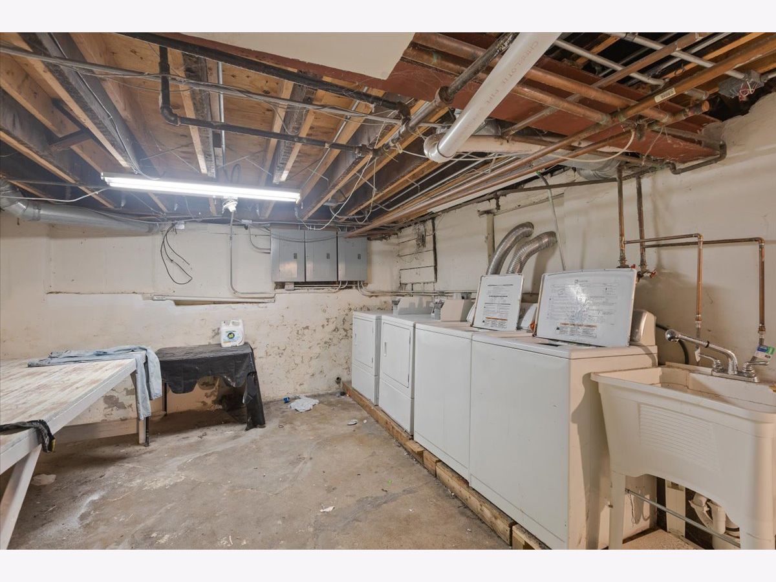
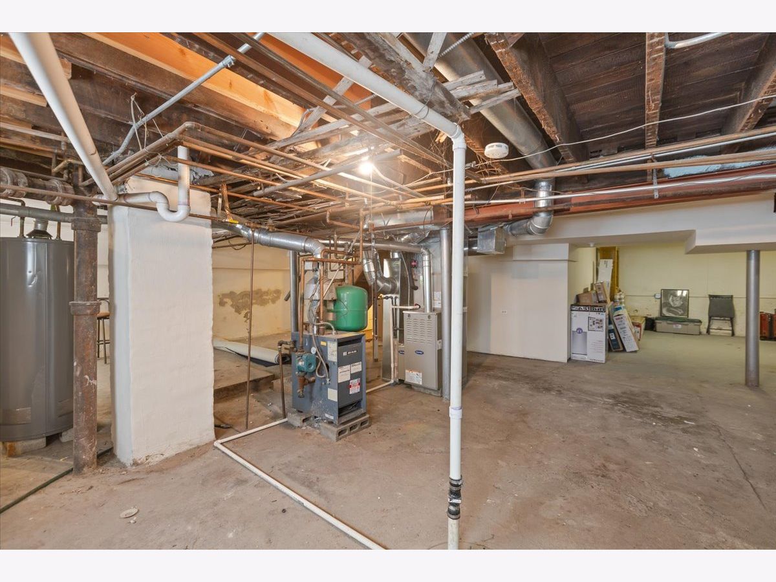
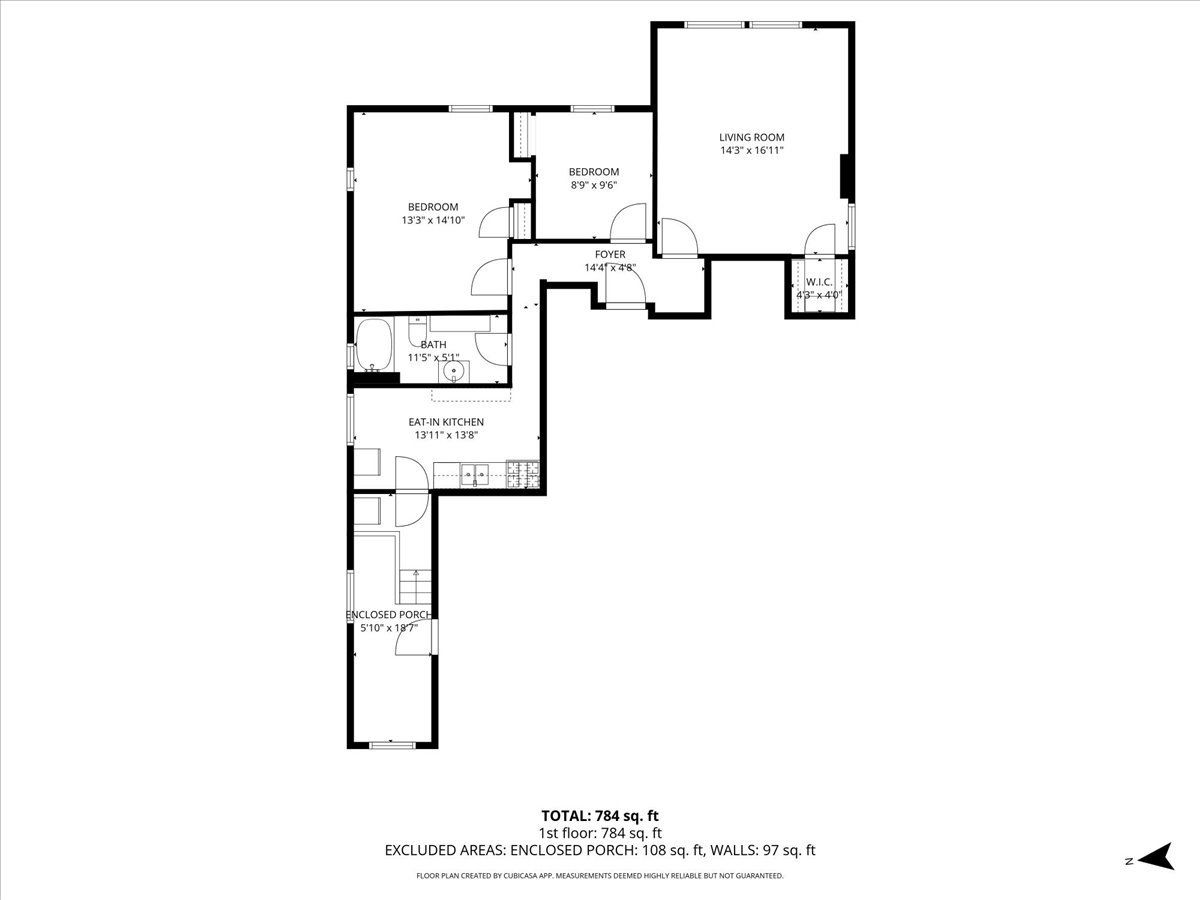
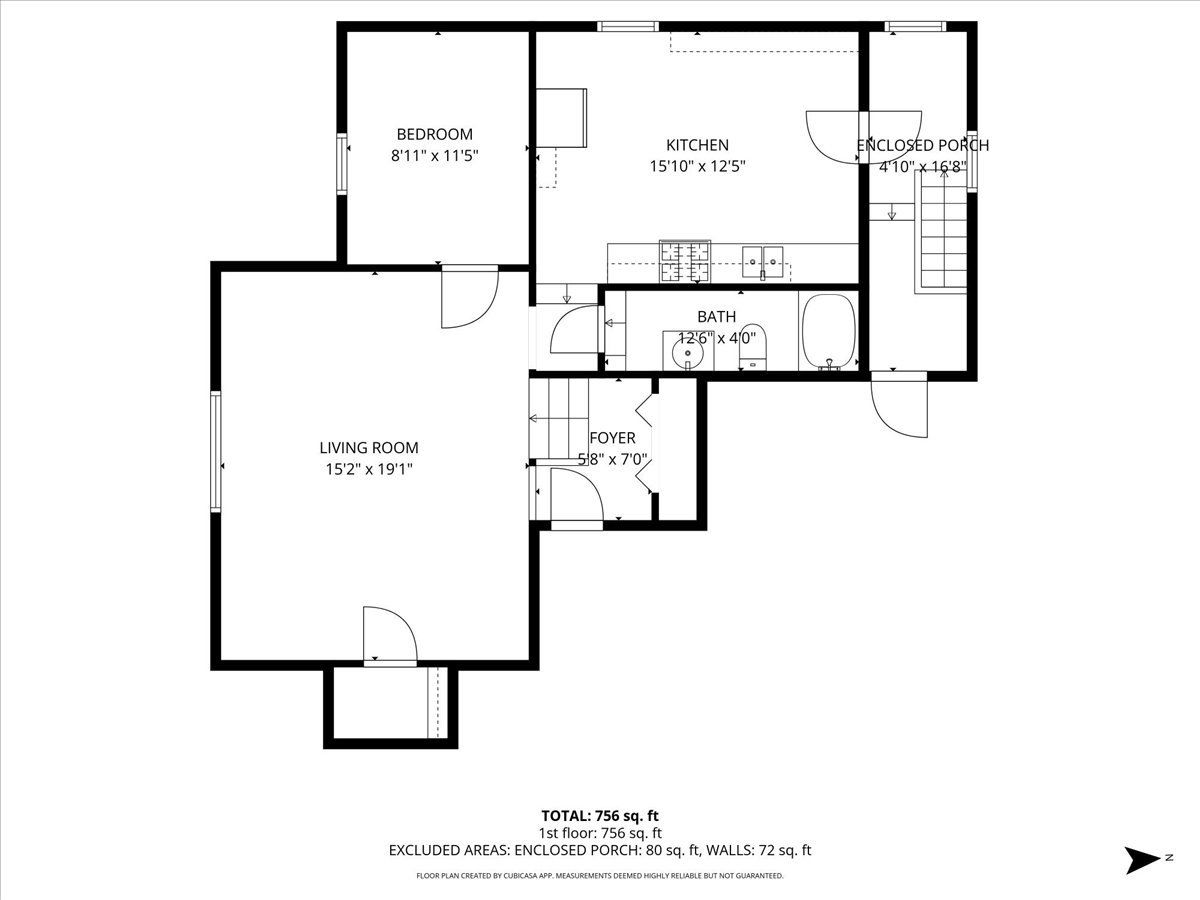
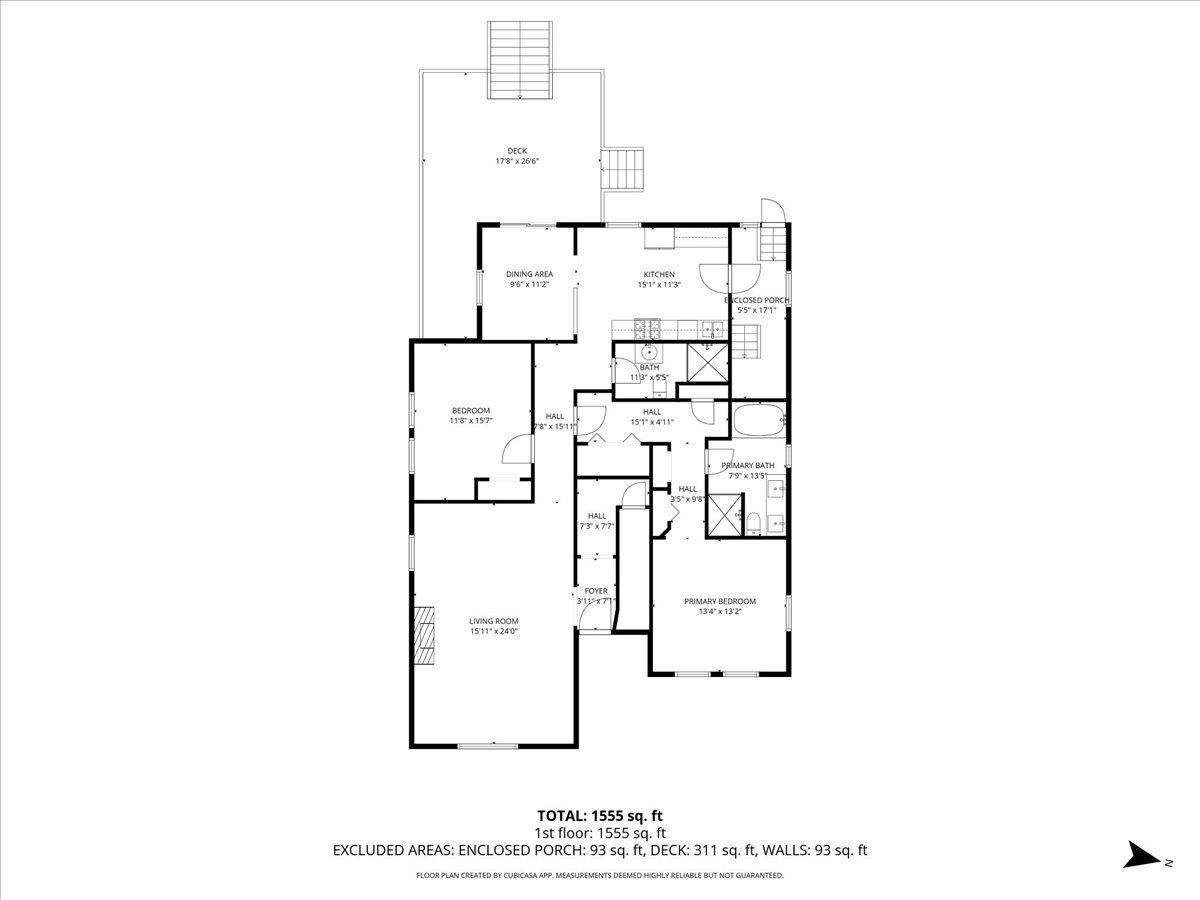
Room Specifics
Total Bedrooms: 5
Bedrooms Above Ground: 5
Bedrooms Below Ground: 0
Dimensions: —
Floor Type: —
Dimensions: —
Floor Type: —
Dimensions: —
Floor Type: —
Dimensions: —
Floor Type: —
Full Bathrooms: 4
Bathroom Amenities: —
Bathroom in Basement: —
Rooms: —
Basement Description: —
Other Specifics
| 2 | |
| — | |
| — | |
| — | |
| — | |
| 57 X 135 | |
| — | |
| — | |
| — | |
| — | |
| Not in DB | |
| — | |
| — | |
| — | |
| — |
Tax History
| Year | Property Taxes |
|---|
Contact Agent
Nearby Similar Homes
Contact Agent
Listing Provided By
EXIT Strategy Realty

