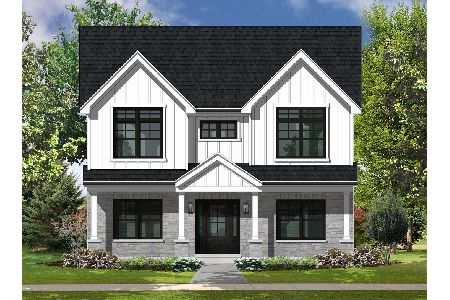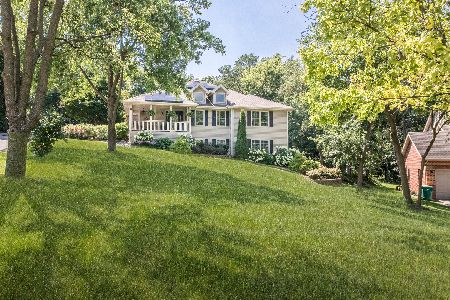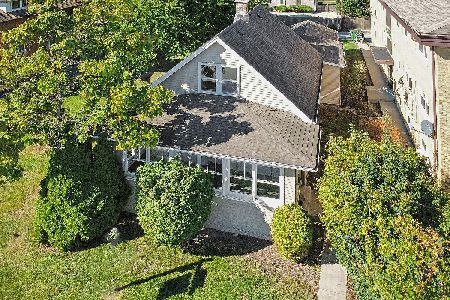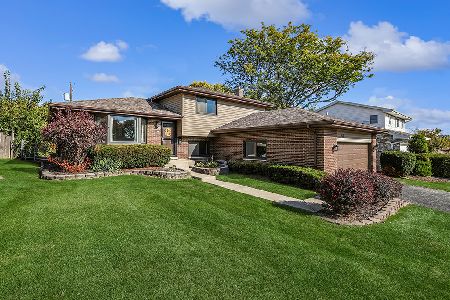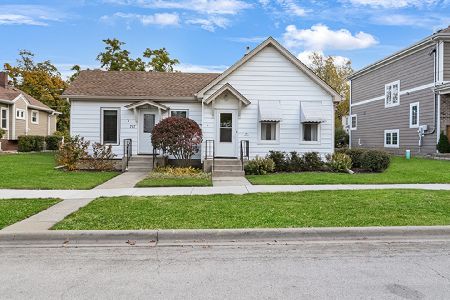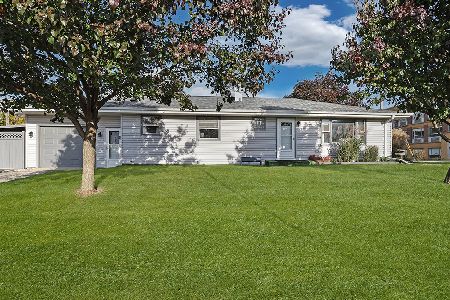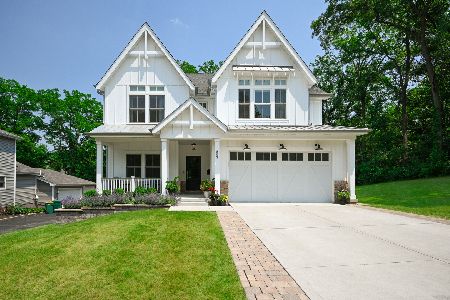[Address Unavailable], Lemont, Illinois 60439
$575,000
|
For Sale
|
|
| Status: | New |
| Sqft: | 2,870 |
| Cost/Sqft: | $200 |
| Beds: | 4 |
| Baths: | 3 |
| Year Built: | 1978 |
| Property Taxes: | $10,302 |
| Days On Market: | 0 |
| Lot Size: | 0,32 |
Description
Beautifully updated 4-bedroom, 2.1-bath home with 3,000 sq ft of living space, a full finished walkout basement, and a private wooded lot in highly desirable Lemont. Hardwood floors flow throughout the first floor, paired with an open living/dining room featuring soaring vaulted ceilings. The kitchen offers white cabinetry, tons of counter space, stainless steel appliances, and a new dishwasher installed in 2024 an excellent workspace with plenty of potential to create your dream kitchen setup. The sunken family room is perfect for entertaining and features a brick gas fireplace with gas logs and built-in shelving on both sides, creating a warm and inviting focal point. The family room opens to a newer heated three-seasons room (2020), and both the kitchen and three-seasons room lead out to an expansive Trex deck (2020) with a gutter system keeping the lower patio dry and is ideal for hosting or relaxing outdoors. A main-level half bath adds convenience. The entire home has been freshly painted, offering a clean, move-in-ready feel. Upstairs, the primary suite offers its own large Trex balcony, double walk-in closets, and a bathroom area loaded with potential. Two oversized additional bedrooms, a loft, and a second full bath, ensuite to one of the bedrooms, complete the upper level. The fully remodeled walkout basement (2023) impresses with high ceilings, LVP flooring, a spacious living area with wet bar, an extra room, an exercise room with a rock wall, laundry with utility sink, and plenty of storage. The lower-level walks out to a backyard patio overlooking the wooded lot. Recent updates include a 2022 water heater, 2023 roof, and whole-house water filtration system, carpet 2025, main level flooring 2023. A 2.5-car garage with high ceilings provides exceptional storage. Located near downtown Lemont, award-winning schools, parks, trails, and a wide selection of restaurants and shopping, this home offers significant updates with endless potential to elevate even further.
Property Specifics
| Single Family | |
| — | |
| — | |
| 1978 | |
| — | |
| — | |
| No | |
| 0.32 |
| Cook | |
| — | |
| 0 / Not Applicable | |
| — | |
| — | |
| — | |
| 12517085 | |
| 22292040280000 |
Nearby Schools
| NAME: | DISTRICT: | DISTANCE: | |
|---|---|---|---|
|
Grade School
Oakwood Elementary School |
113A | — | |
|
Middle School
Old Quarry Middle School |
113A | Not in DB | |
|
High School
Lemont Twp High School |
210 | Not in DB | |
|
Alternate Elementary School
River Valley Elementary School |
— | Not in DB | |
Property History
| DATE: | EVENT: | PRICE: | SOURCE: |
|---|
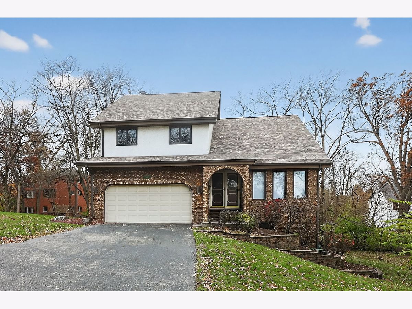
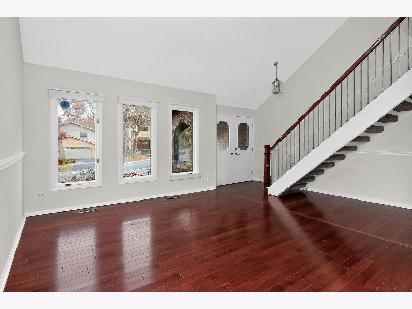
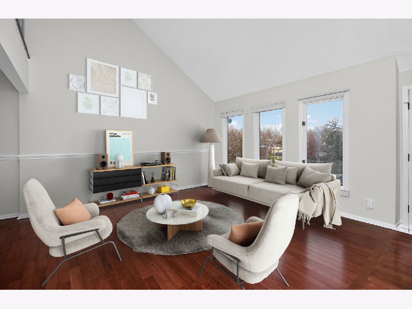
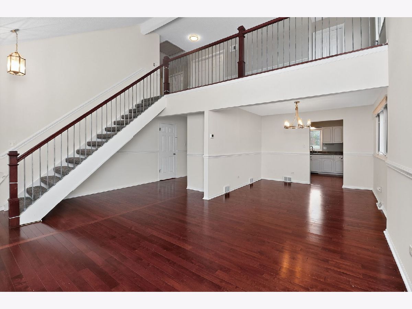

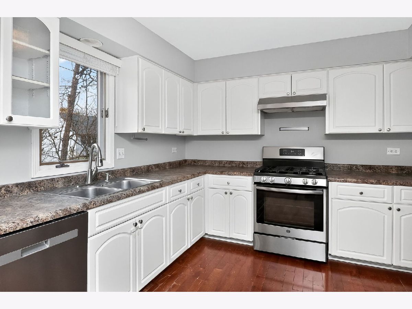
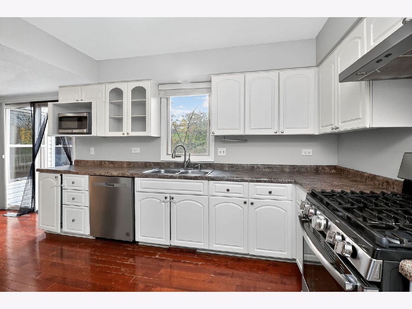


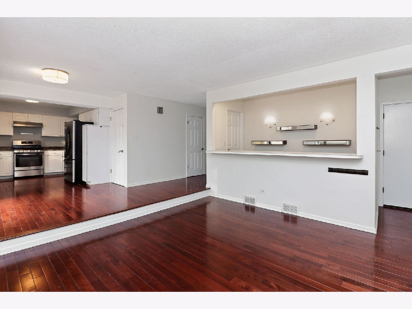
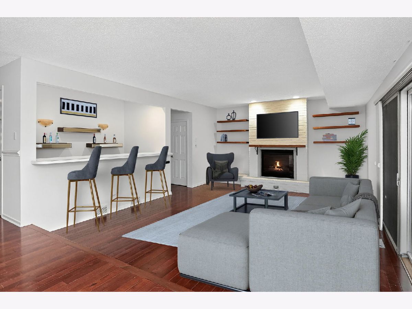
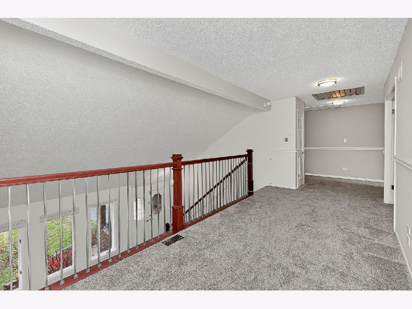
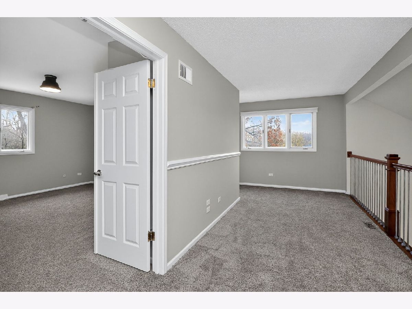

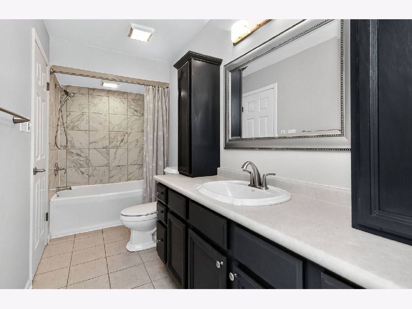
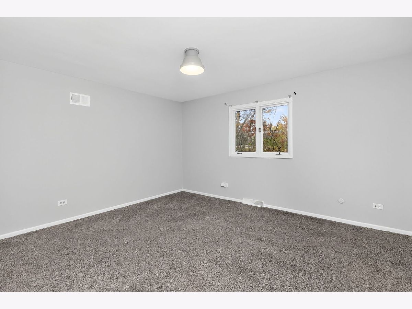
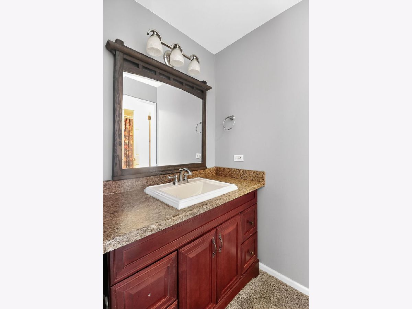
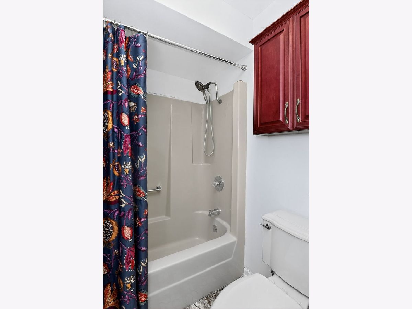

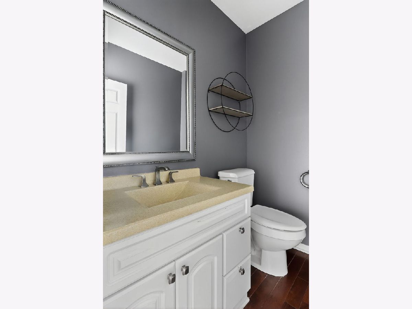
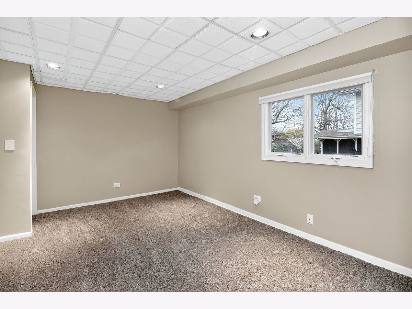
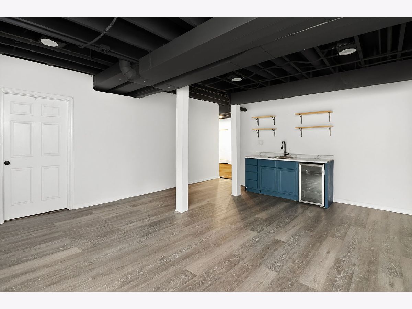
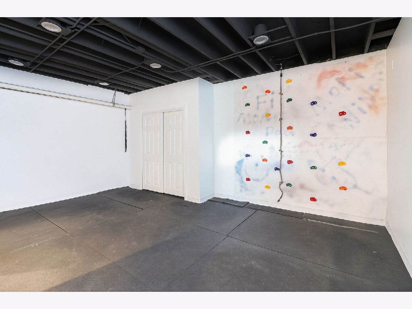

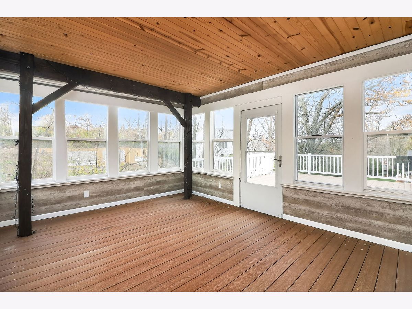
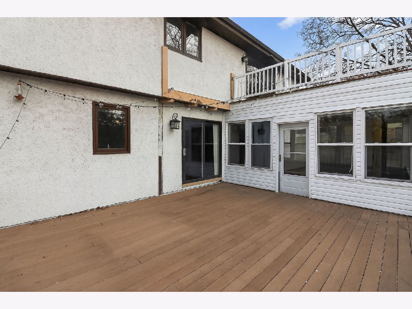

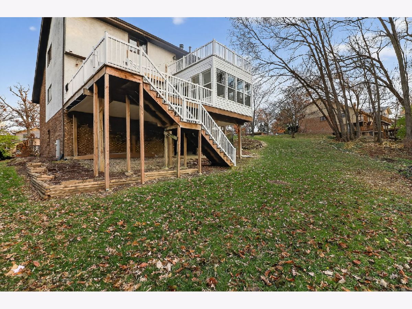
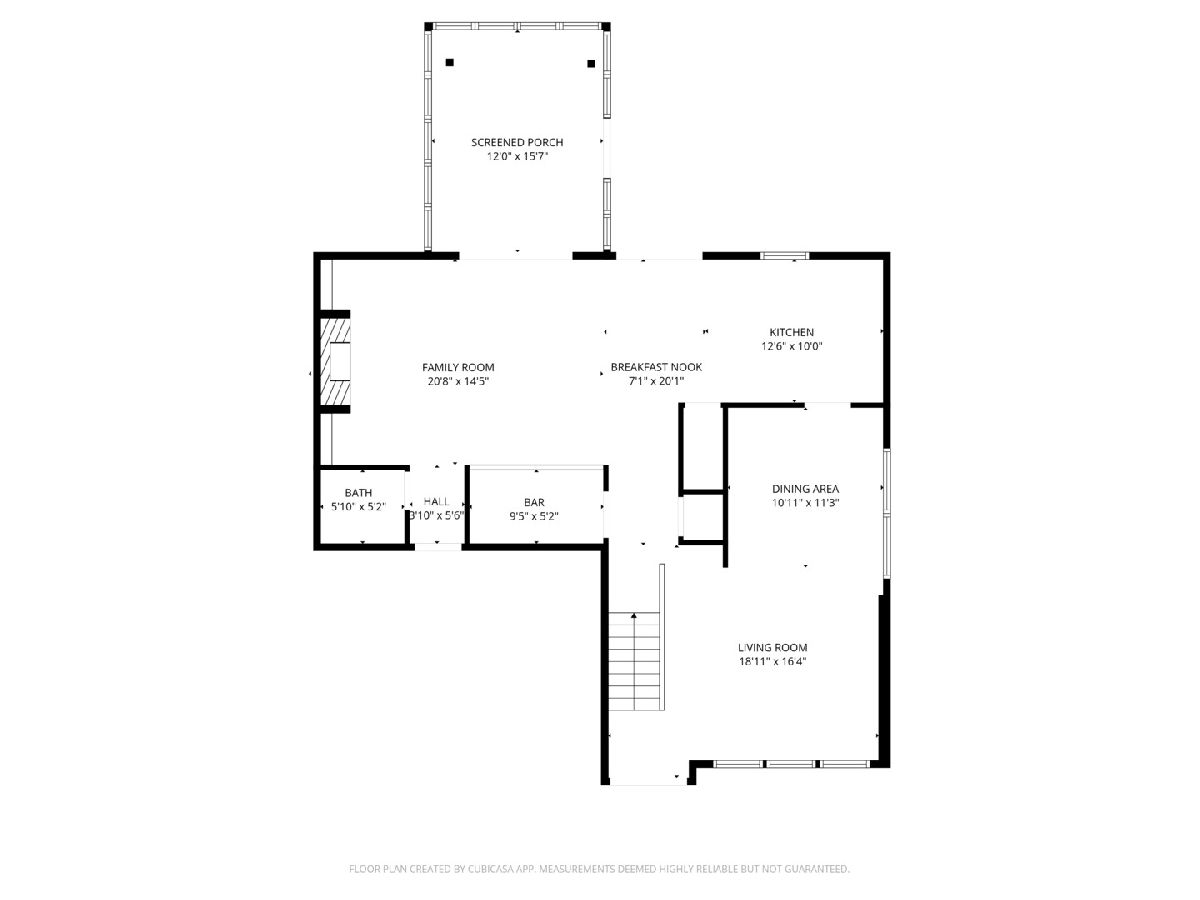
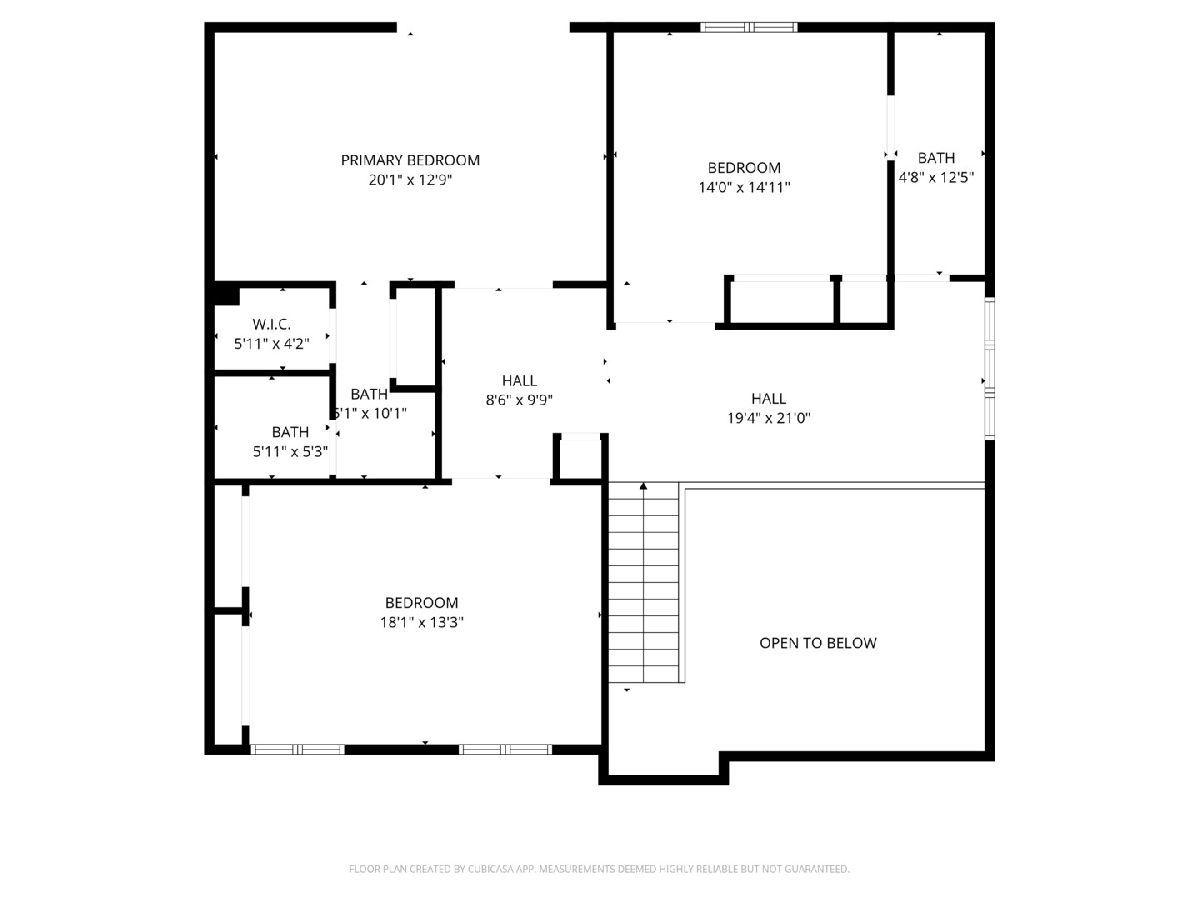
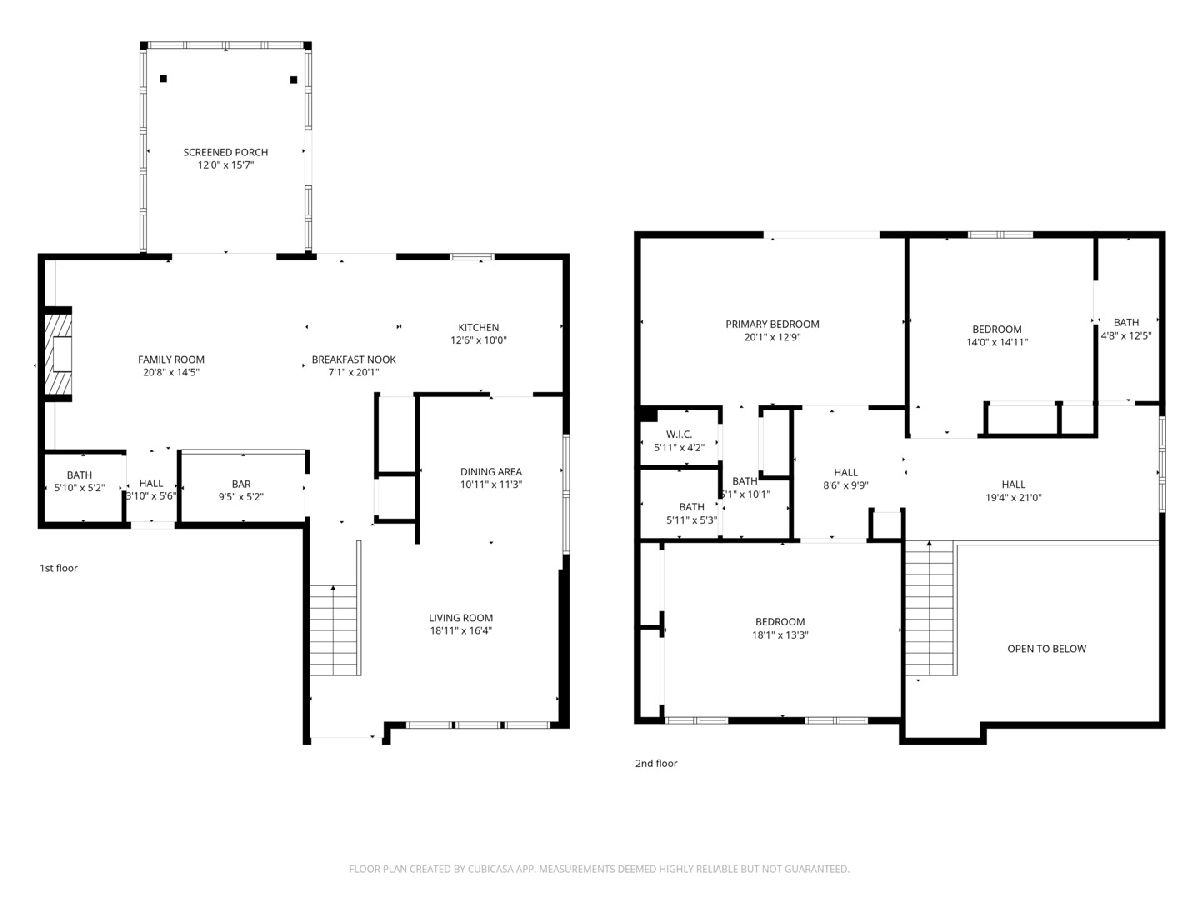
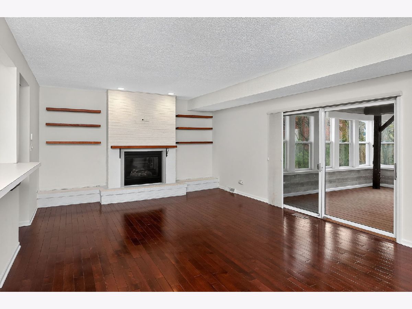
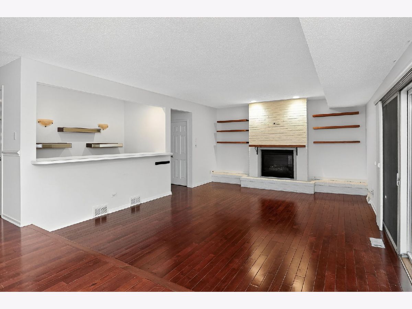

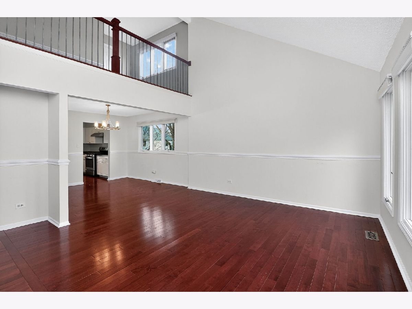
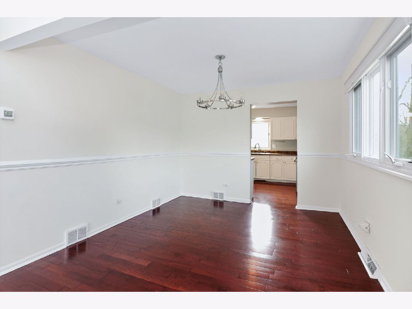
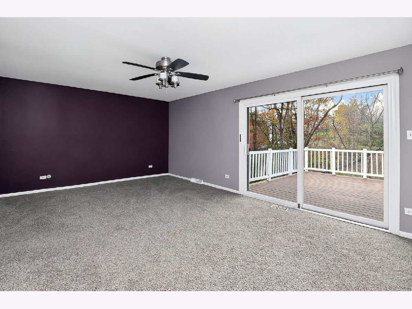
Room Specifics
Total Bedrooms: 4
Bedrooms Above Ground: 4
Bedrooms Below Ground: 0
Dimensions: —
Floor Type: —
Dimensions: —
Floor Type: —
Dimensions: —
Floor Type: —
Full Bathrooms: 3
Bathroom Amenities: —
Bathroom in Basement: 0
Rooms: —
Basement Description: —
Other Specifics
| 2.5 | |
| — | |
| — | |
| — | |
| — | |
| 99X145X90X141 | |
| — | |
| — | |
| — | |
| — | |
| Not in DB | |
| — | |
| — | |
| — | |
| — |
Tax History
| Year | Property Taxes |
|---|
Contact Agent
Nearby Similar Homes
Nearby Sold Comparables
Contact Agent
Listing Provided By
Keller Williams Experience

