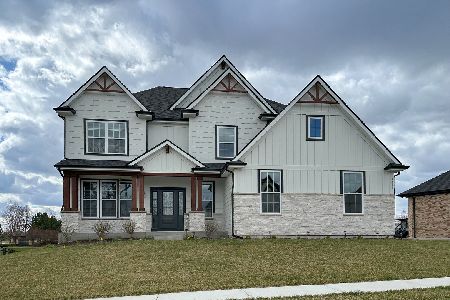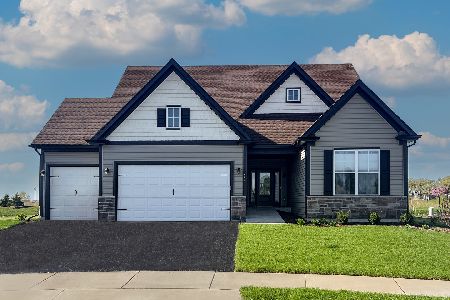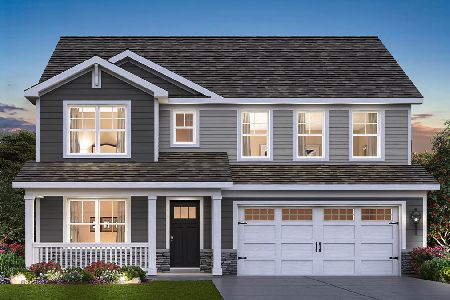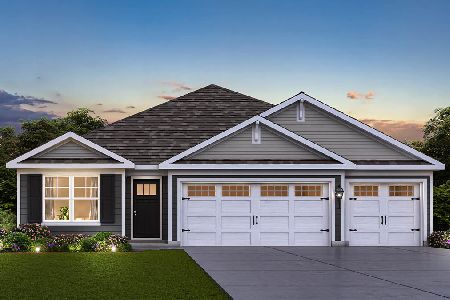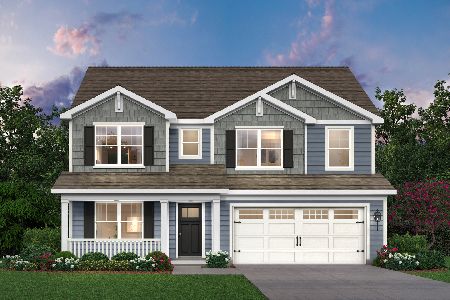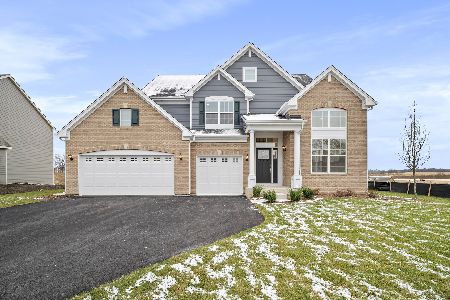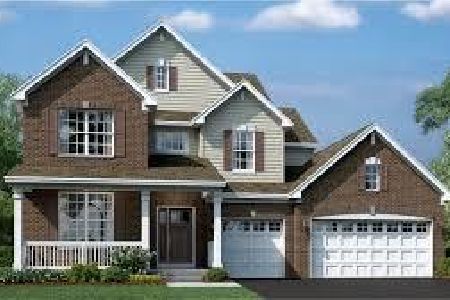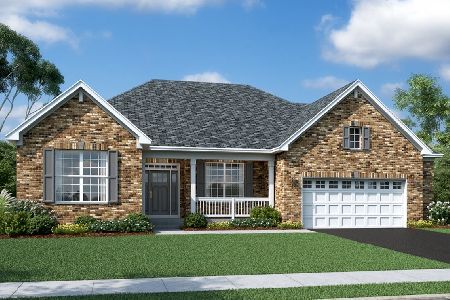Lot 264 Marigold Drive, Elgin, Illinois 60124
$654,990
|
For Sale
|
|
| Status: | Active |
| Sqft: | 2,371 |
| Cost/Sqft: | $276 |
| Beds: | 4 |
| Baths: | 2 |
| Year Built: | 2025 |
| Property Taxes: | $0 |
| Days On Market: | 125 |
| Lot Size: | 0,63 |
Description
Proposed new construction. The stunning Aspen ranch home is one of our fan favorite floorplans! Designed with the Bettendorf in mind, this plan is a split-bedroom, one-story home that features four (4) bedrooms, two (2) baths, a full basement and an oversized 2-car sideload garage. The beautiful eat-in-kitchen features a large, angled island with a spacious breakfast bar overlooking the great room. With a surplus of cabinets and stunning countertops, there is plenty of storage and preparation space for the cook or cooks. The dining area is openly located alongside the kitchen and great room providing the ideal layout for entertaining. Gather around the covered back porch or get situated beside the 4 beautiful windows in the great room overlooking the back porch and backyard. The Master suite boasts a captivating tray ceiling and is privately tucked away on its own side of the home, therefore making it the perfect way to begin and end your day. Also featuring a perfectly thought-out private bath with a large walk-in shower and expansive vanity. Which then leads you to a spacious walk-in closet making preparing for the day a seamless task in one spacious location. With multiple included features and dozens of customizable options, you can build your new Aspen the way you want it. Pictures of previously built homes, some with upgrades.
Property Specifics
| Single Family | |
| — | |
| — | |
| 2025 | |
| — | |
| Aspen | |
| No | |
| 0.63 |
| Kane | |
| Tall Oaks | |
| 600 / Annual | |
| — | |
| — | |
| — | |
| 12437618 | |
| 0513429011 |
Nearby Schools
| NAME: | DISTRICT: | DISTANCE: | |
|---|---|---|---|
|
Grade School
Howard B Thomas Grade School |
301 | — | |
|
Middle School
Prairie Knolls Middle School |
301 | Not in DB | |
|
High School
Central High School |
301 | Not in DB | |
Property History
| DATE: | EVENT: | PRICE: | SOURCE: |
|---|---|---|---|
| — | Last price change | $644,990 | MRED MLS |
| 7 Aug, 2025 | Listed for sale | $621,990 | MRED MLS |
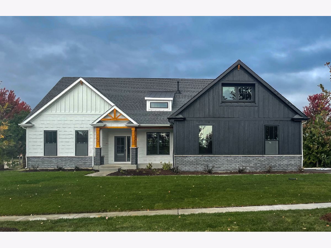
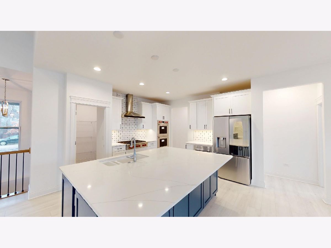
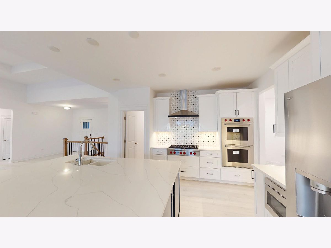
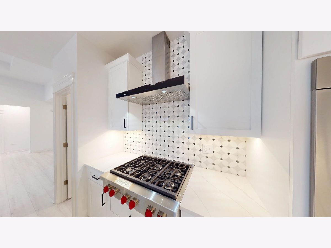
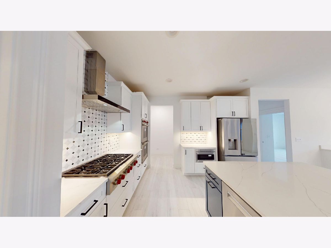
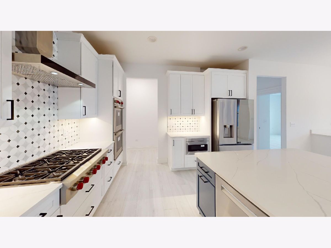
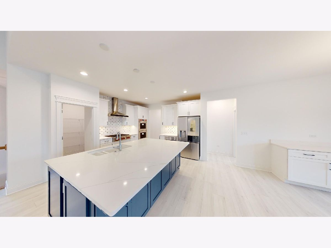
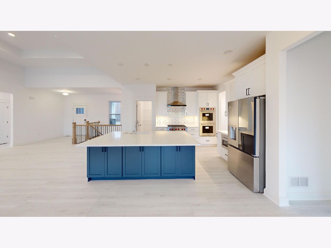
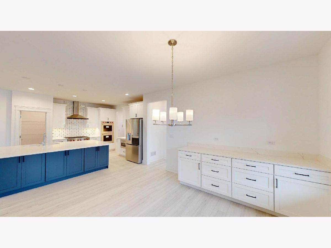
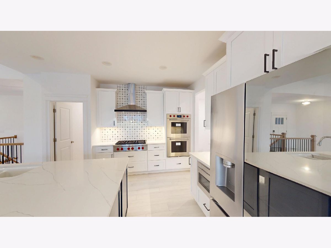
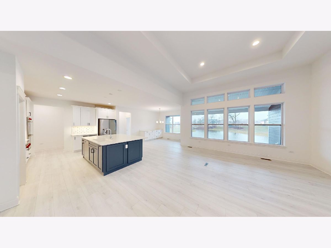
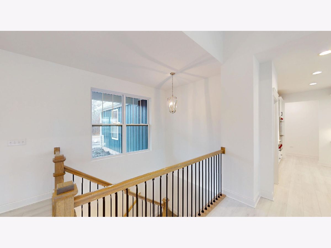
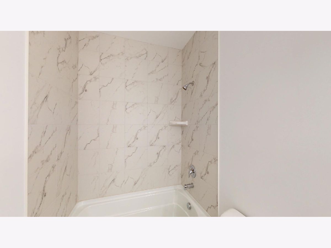
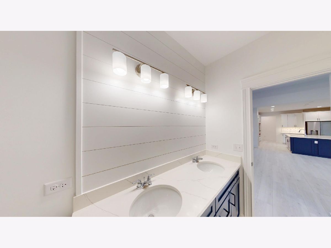
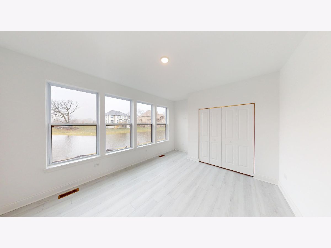
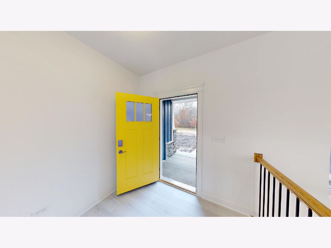
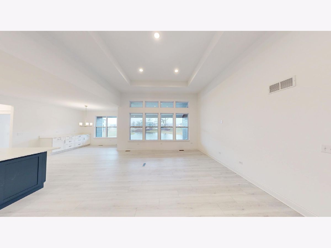
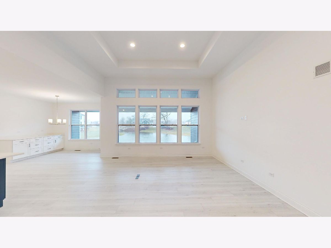
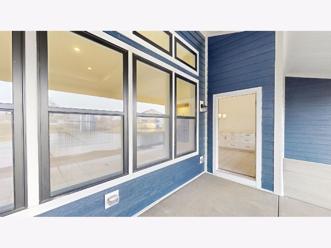
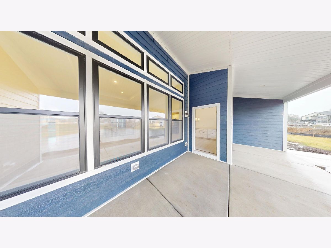
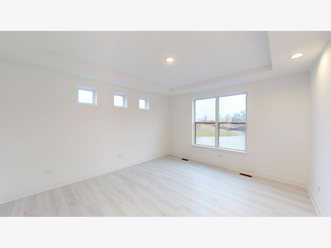
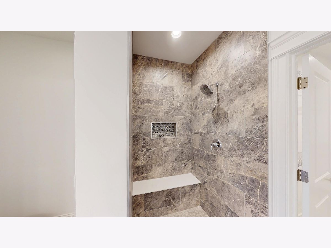
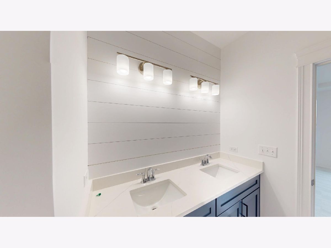
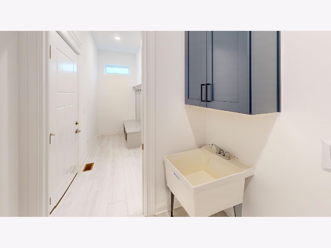
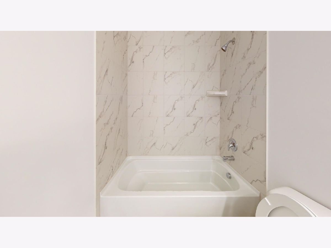
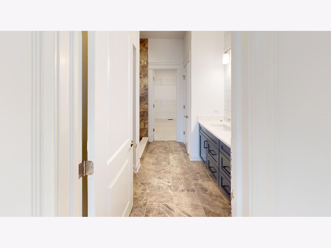
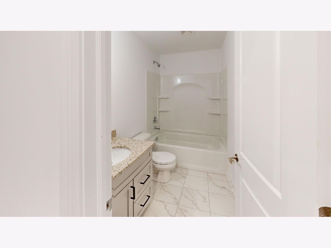
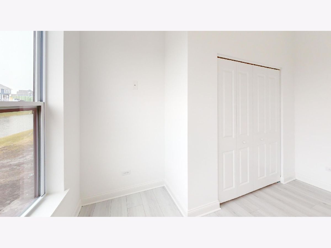
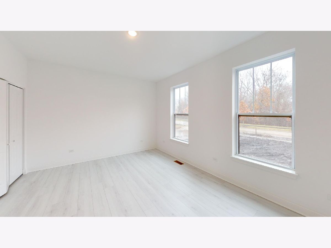
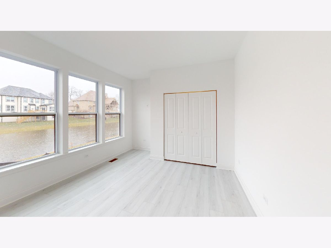
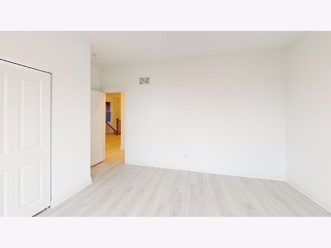
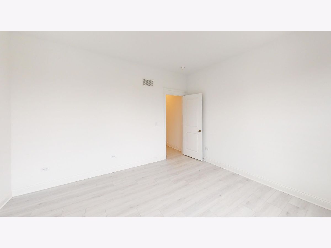
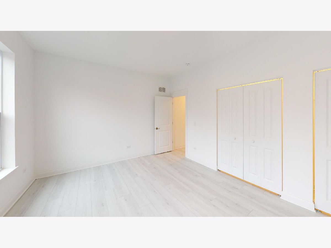
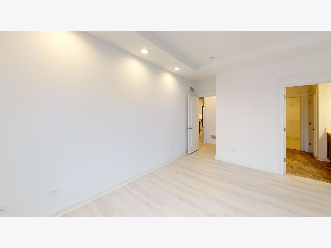
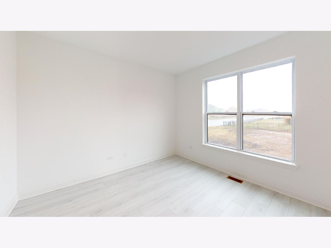
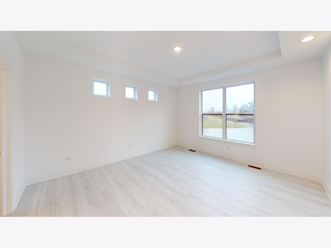
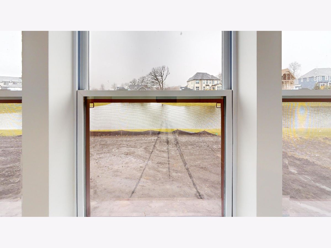
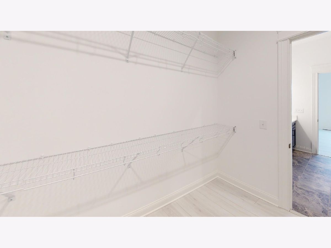
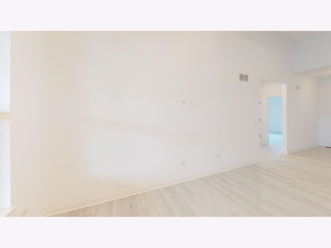
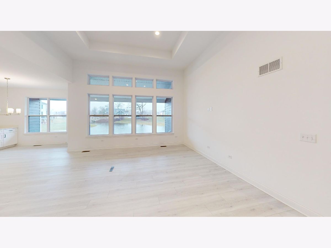
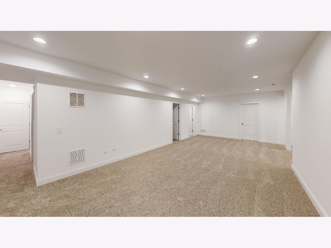
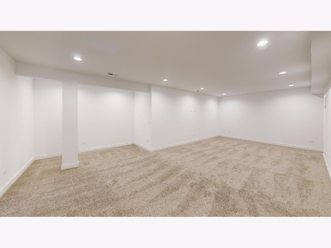
Room Specifics
Total Bedrooms: 4
Bedrooms Above Ground: 4
Bedrooms Below Ground: 0
Dimensions: —
Floor Type: —
Dimensions: —
Floor Type: —
Dimensions: —
Floor Type: —
Full Bathrooms: 2
Bathroom Amenities: Separate Shower,Double Sink
Bathroom in Basement: 0
Rooms: —
Basement Description: —
Other Specifics
| 2 | |
| — | |
| — | |
| — | |
| — | |
| 110x250 | |
| — | |
| — | |
| — | |
| — | |
| Not in DB | |
| — | |
| — | |
| — | |
| — |
Tax History
| Year | Property Taxes |
|---|
Contact Agent
Nearby Similar Homes
Nearby Sold Comparables
Contact Agent
Listing Provided By
Home Sell Flat LLC

