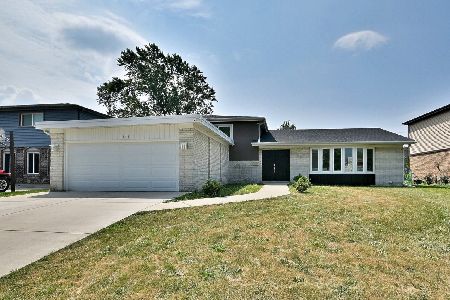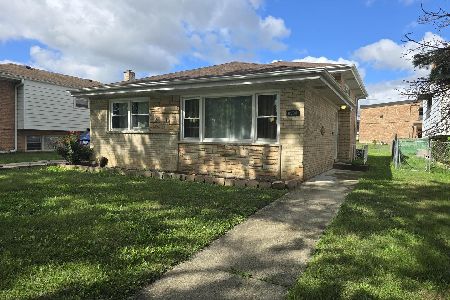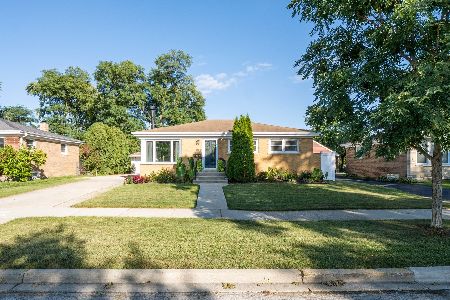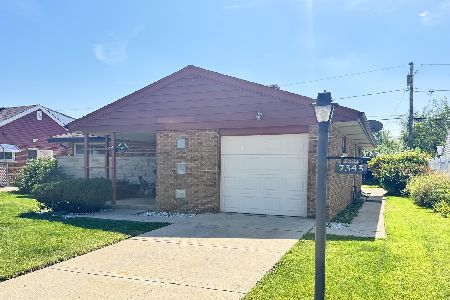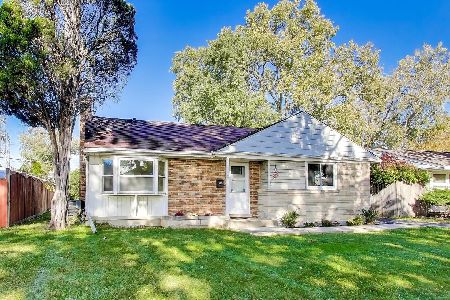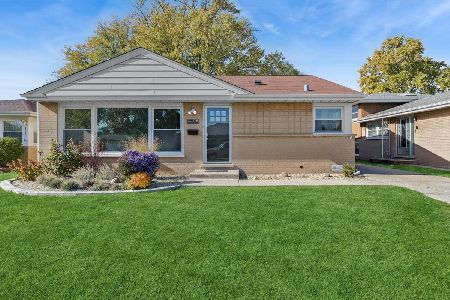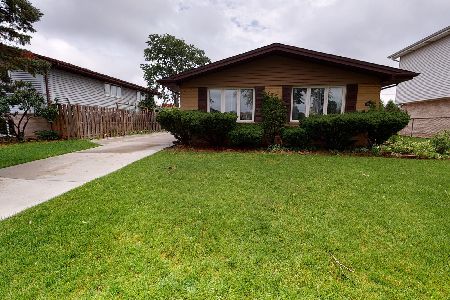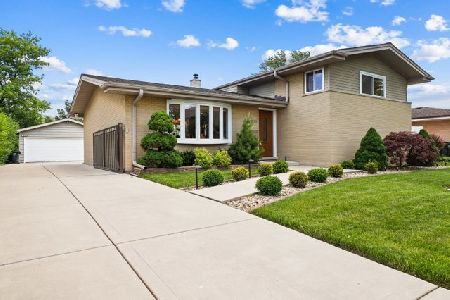[Address Unavailable], Morton Grove, Illinois 60053
$514,999
|
For Sale
|
|
| Status: | New |
| Sqft: | 1,600 |
| Cost/Sqft: | $322 |
| Beds: | 3 |
| Baths: | 2 |
| Year Built: | 1961 |
| Property Taxes: | $7,043 |
| Days On Market: | 0 |
| Lot Size: | 0,00 |
Description
Step into a home that beautifully blends enchanting charm with contemporary comfort, all nestled in an exceptional location. This residence is not just a place to live; it's a lifestyle waiting to be embraced! Move-in ready, it has been meticulously updated to showcase a stunning blend of comfort and elegance. Upon entering, you are welcomed by beautifully refinished hardwood floors that illuminate the living and dining areas. The gourmet kitchen is truly inspiring, equipped with high-end appliances like a Fisher & Paykel stainless steel range, a Pak Air high-performance exhaust, a Bosch dishwasher, and a KitchenAid French door refrigerator. Custom wood cabinetry with 42-inch doors adds sophistication, while luxurious granite countertops and flooring, along with a center island and breakfast bar seating, create a vibrant atmosphere enriched by energy-efficient LED recessed lighting. Ascend just a few steps to discover three sunlit bedrooms graced with hardwood flooring, alongside a fully renovated bathroom that exemplifies modern design. The expansive family room, featuring granite floors, adds an extra layer of comfort and includes a second full bathroom. The thoughtfully designed laundry and utility room provide ample storage to enhance organization, while the oversized garage and extended brick-paved driveway ensure plenty of parking for residents and guests, complemented by the convenience of an EV charger. The generous backyard, with its newly installed sod, invites relaxation, and the property's prime location within walking distance to the Oriole swimming pool makes it even more exceptional. Embrace the opportunity to call this inspiring residence your home!
Property Specifics
| Single Family | |
| — | |
| — | |
| 1961 | |
| — | |
| — | |
| No | |
| — |
| Cook | |
| — | |
| — / Not Applicable | |
| — | |
| — | |
| — | |
| 12514446 | |
| 09133180130000 |
Nearby Schools
| NAME: | DISTRICT: | DISTANCE: | |
|---|---|---|---|
|
Grade School
Melzer School |
63 | — | |
|
Middle School
Gemini Junior High School |
63 | Not in DB | |
|
High School
Maine East High School |
207 | Not in DB | |
Property History
| DATE: | EVENT: | PRICE: | SOURCE: |
|---|
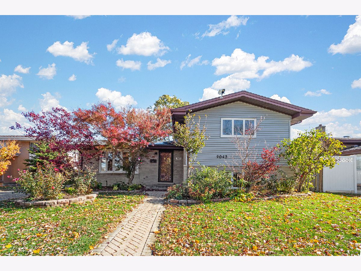
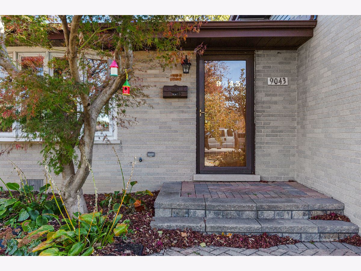
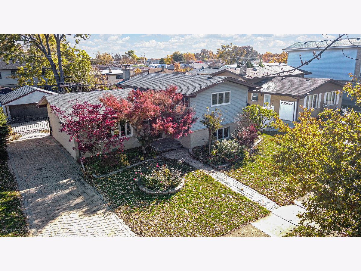
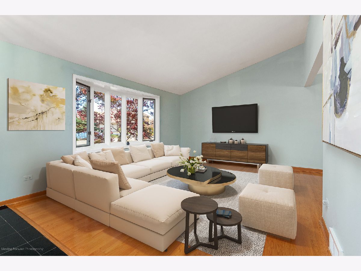
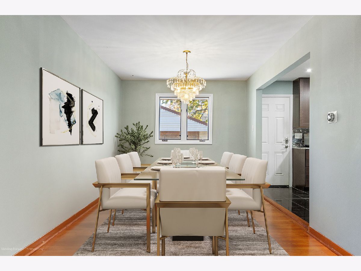
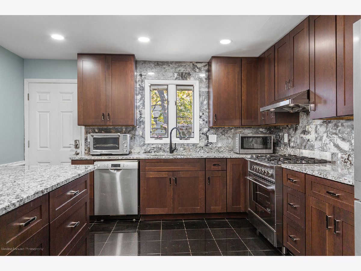
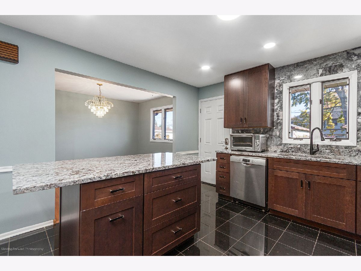
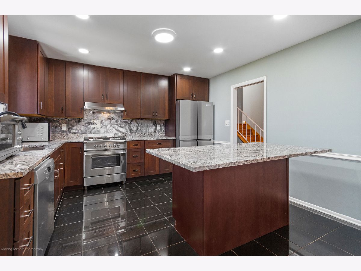
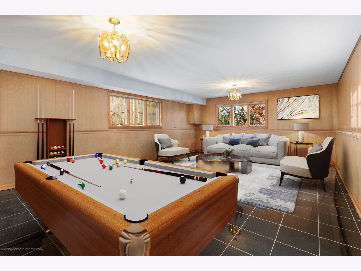
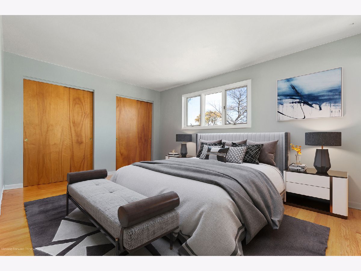
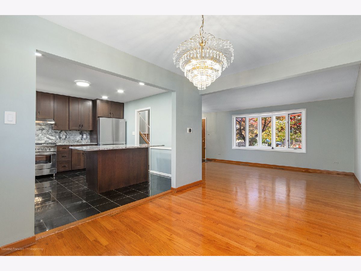
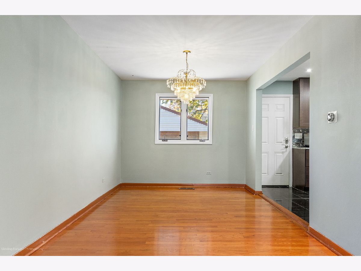
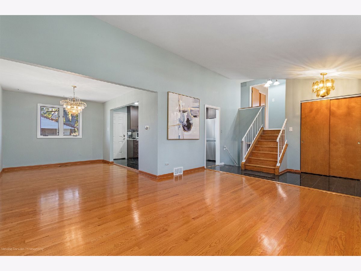
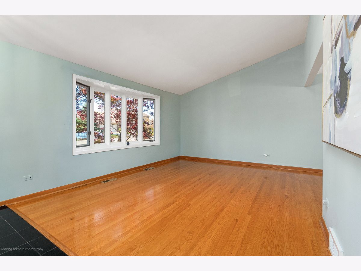
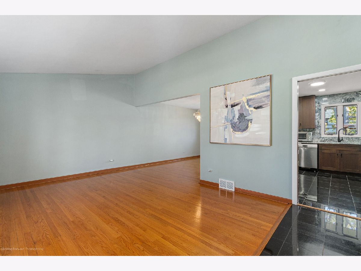
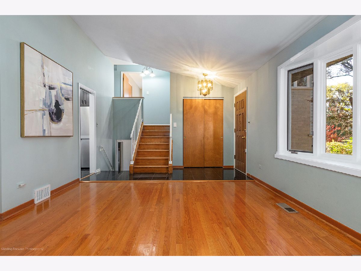
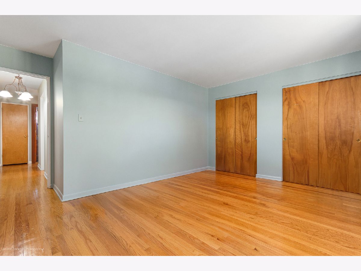
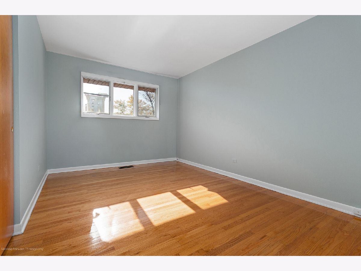
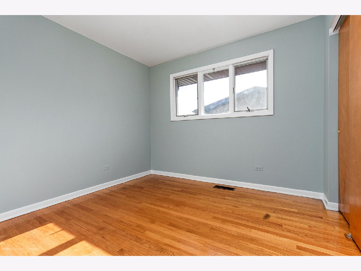
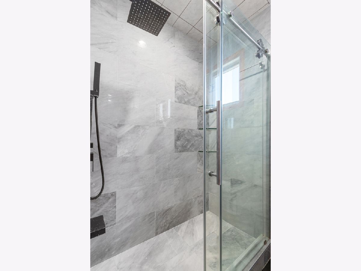
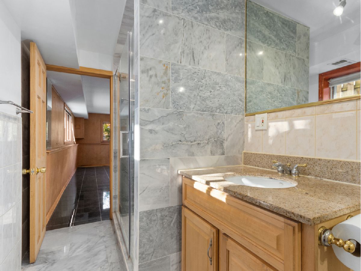
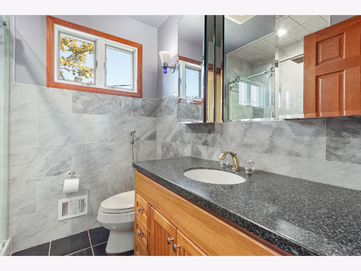
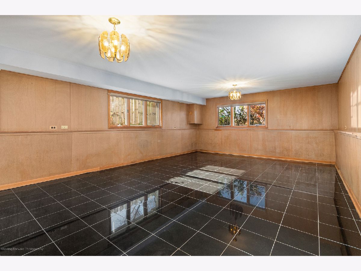
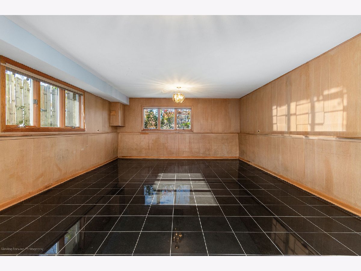
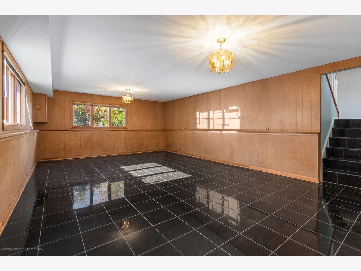
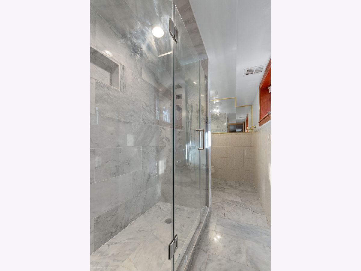
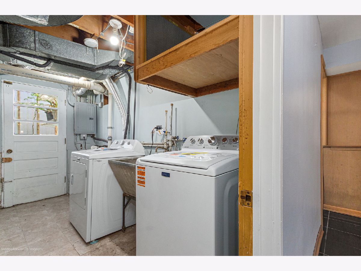
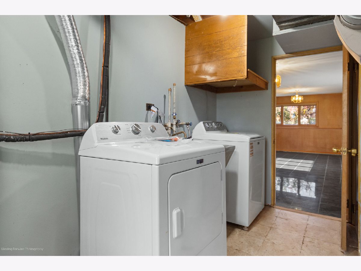
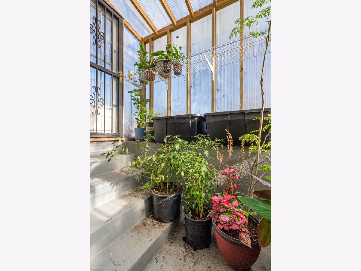
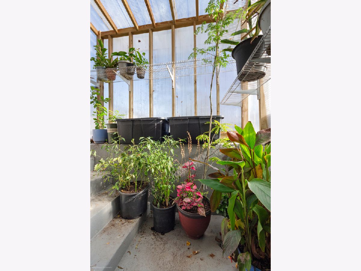
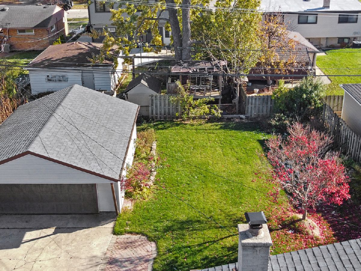
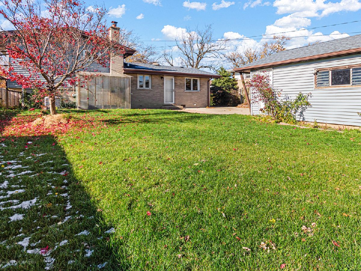
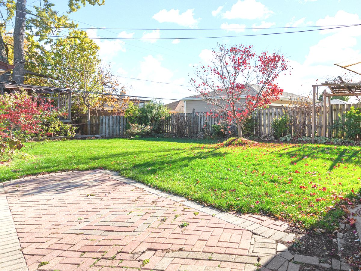
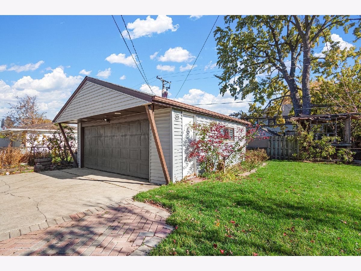
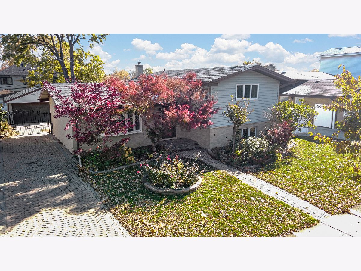
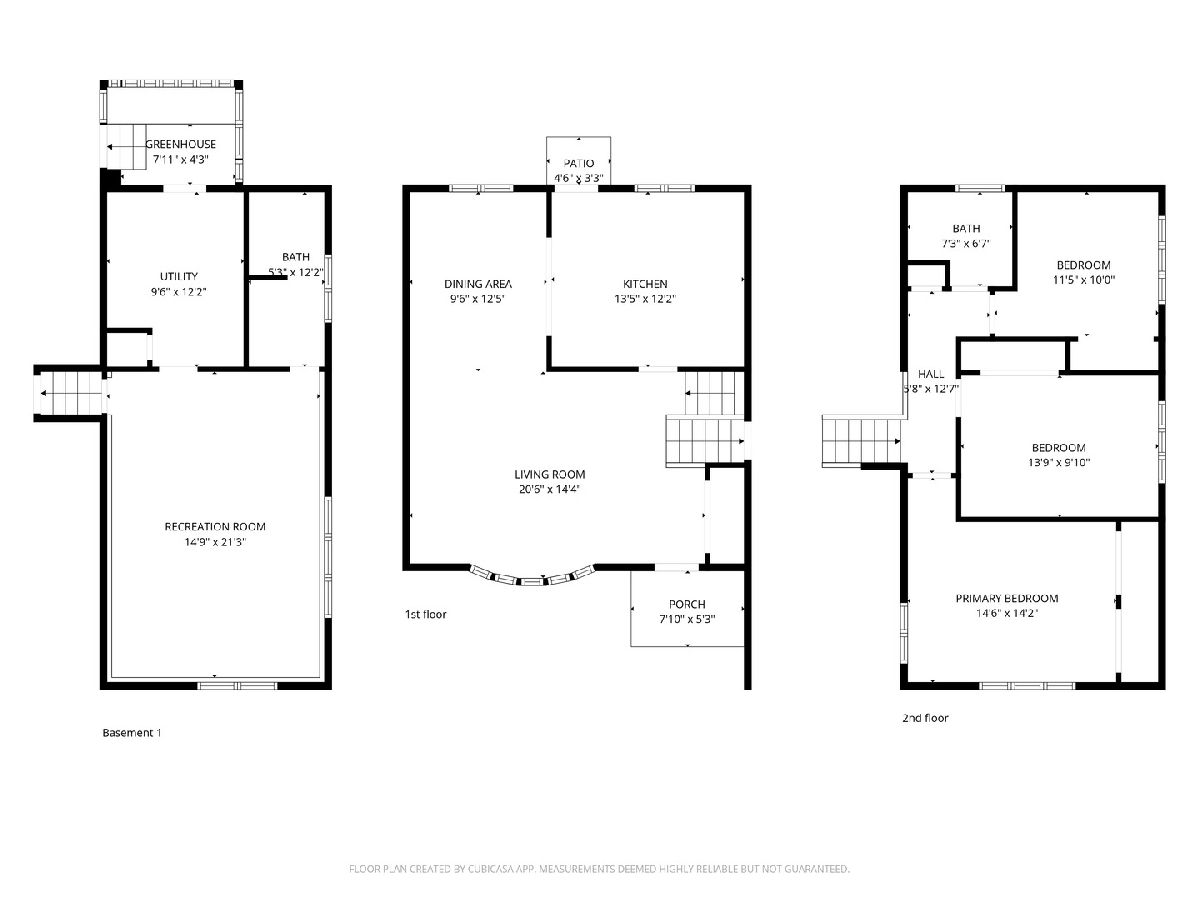
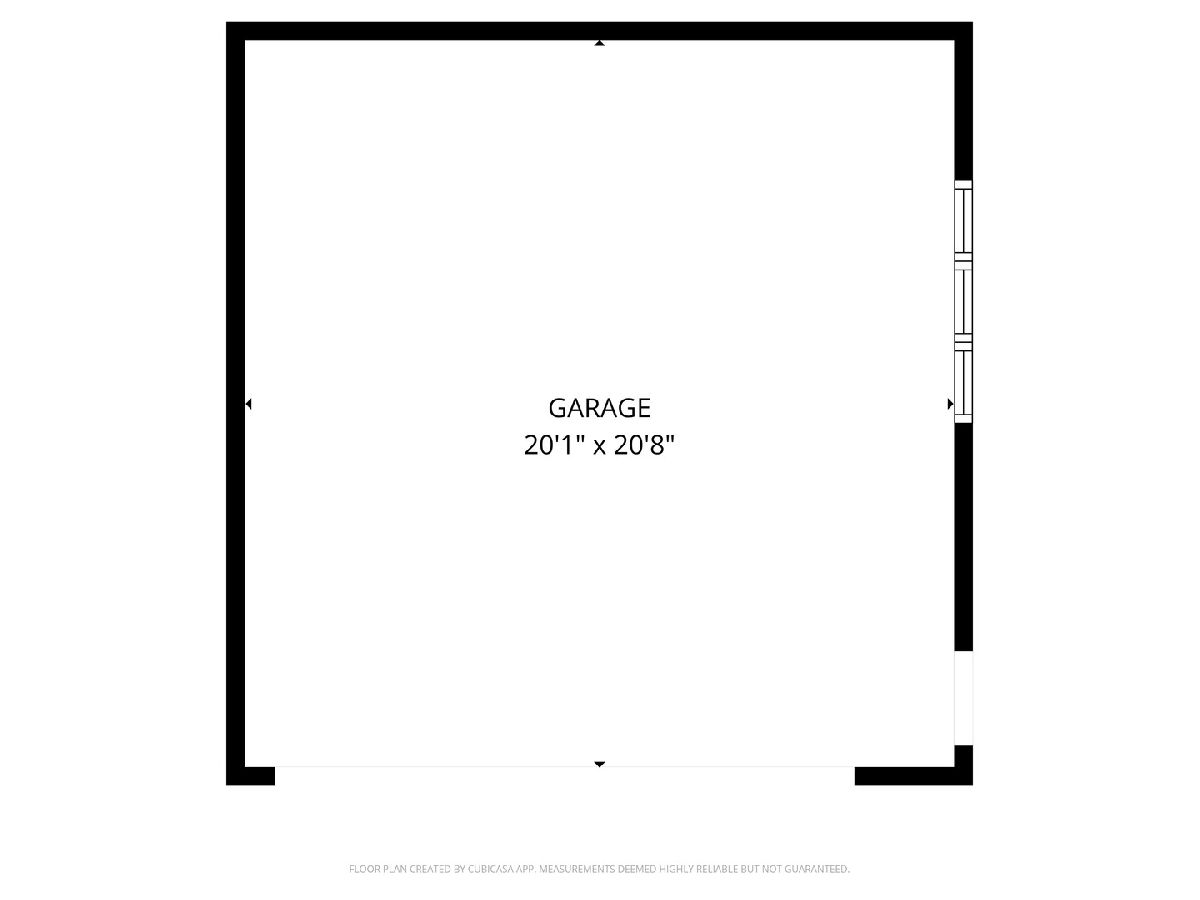
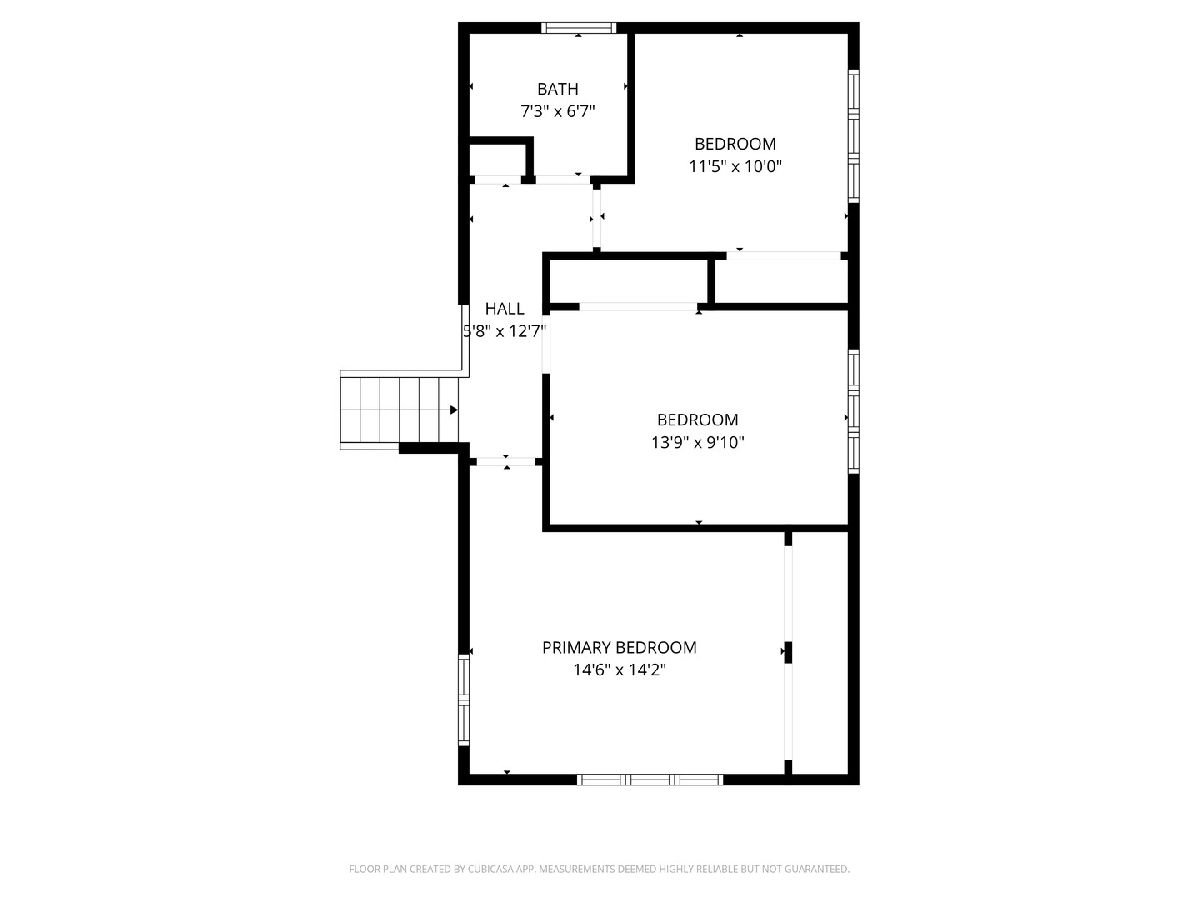
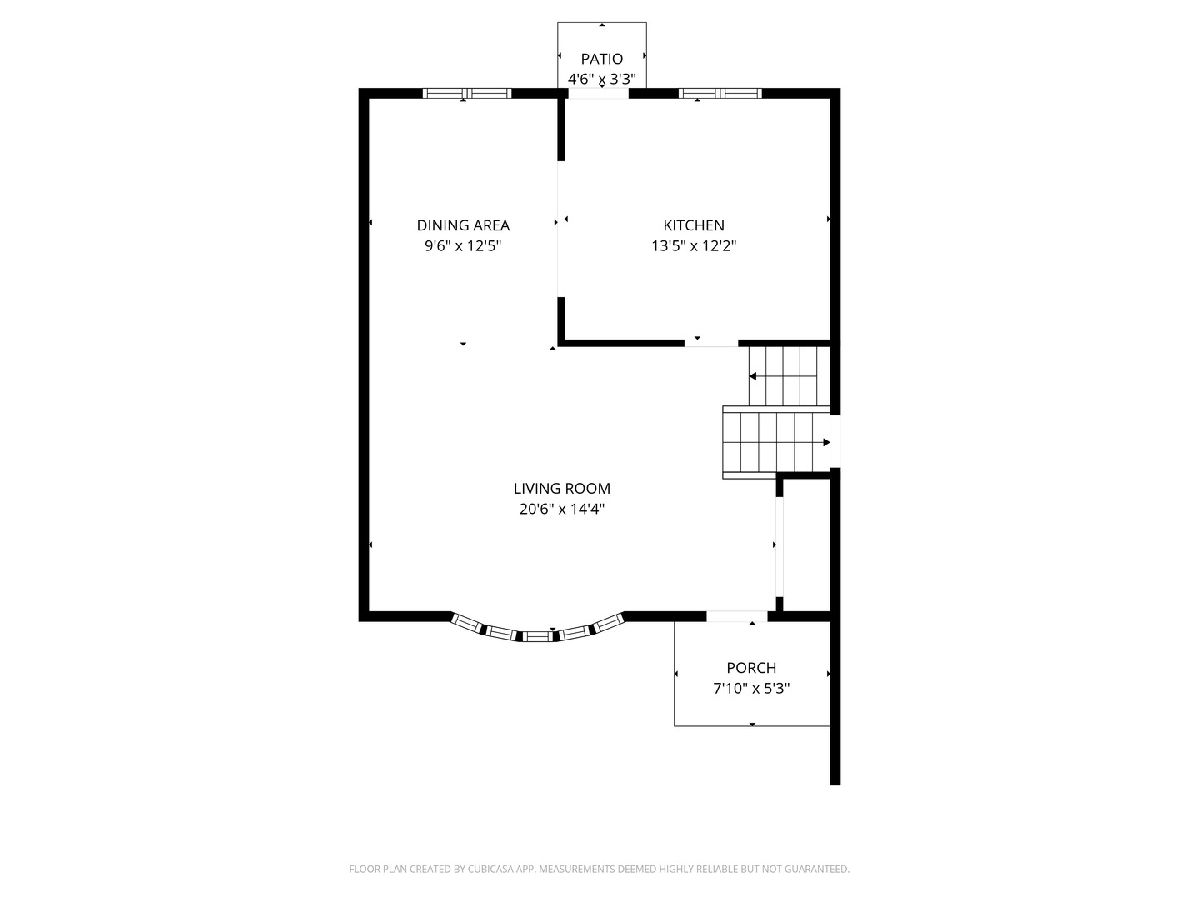
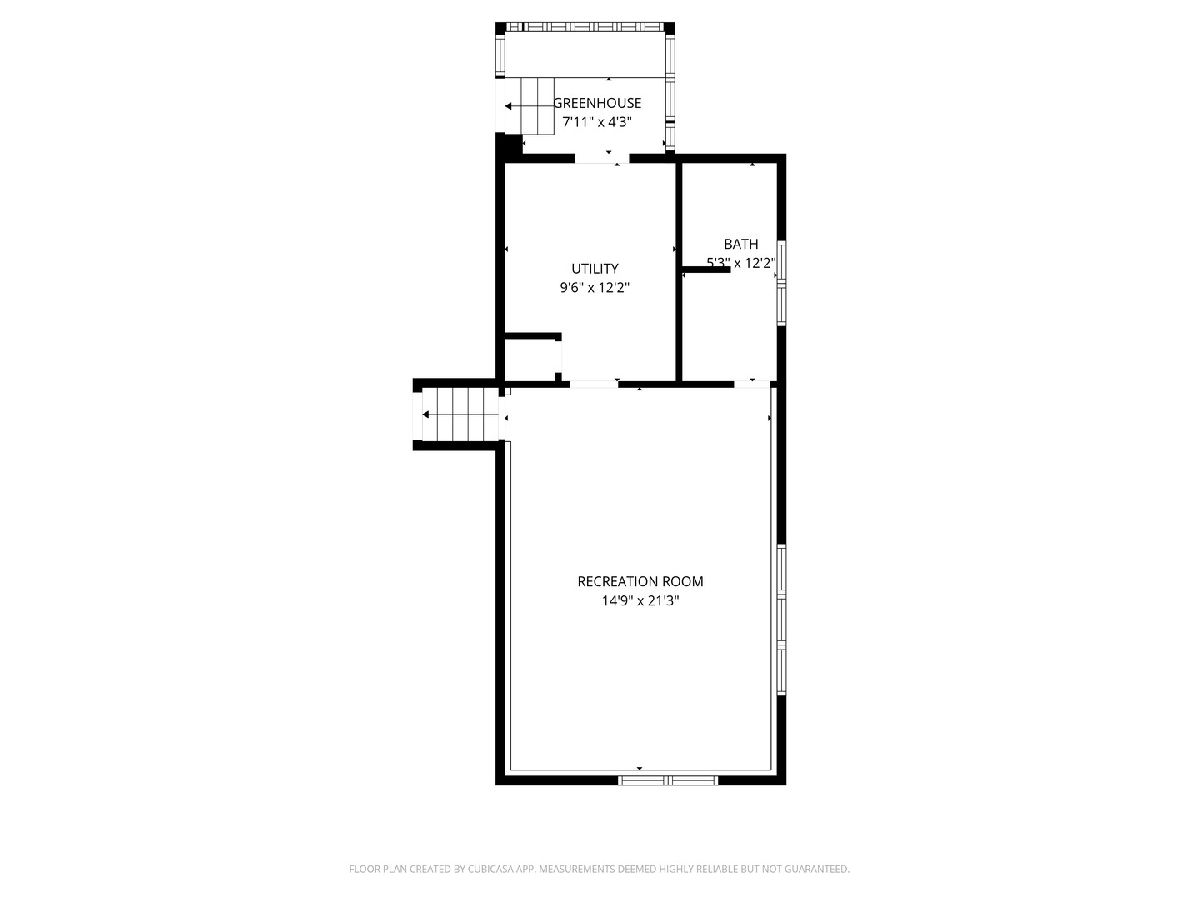
Room Specifics
Total Bedrooms: 3
Bedrooms Above Ground: 3
Bedrooms Below Ground: 0
Dimensions: —
Floor Type: —
Dimensions: —
Floor Type: —
Full Bathrooms: 2
Bathroom Amenities: Separate Shower,Accessible Shower,Full Body Spray Shower,No Tub
Bathroom in Basement: 1
Rooms: —
Basement Description: —
Other Specifics
| 2 | |
| — | |
| — | |
| — | |
| — | |
| 60x125 | |
| — | |
| — | |
| — | |
| — | |
| Not in DB | |
| — | |
| — | |
| — | |
| — |
Tax History
| Year | Property Taxes |
|---|
Contact Agent
Nearby Similar Homes
Nearby Sold Comparables
Contact Agent
Listing Provided By
Berkshire Hathaway HomeServices Chicago

