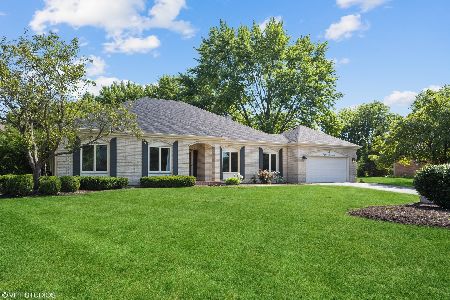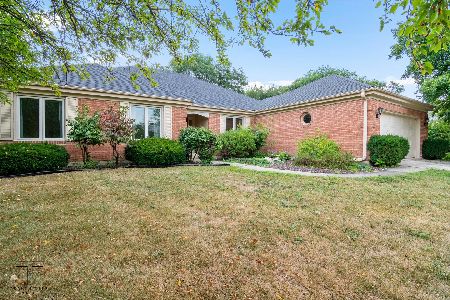[Address Unavailable], Naperville, Illinois 60563
$679,900
|
For Sale
|
|
| Status: | New |
| Sqft: | 2,881 |
| Cost/Sqft: | $236 |
| Beds: | 4 |
| Baths: | 5 |
| Year Built: | 1979 |
| Property Taxes: | $13,231 |
| Days On Market: | 0 |
| Lot Size: | 0,29 |
Description
Fantastic opportunity to own a spacious two-story home within one of Naperville's finest upscale communities! This one-owner home has almost 3000 square feet of above-grade living space plus a large basement and attached 2.5-car garage situated on quiet cul-de-sac lot backing a lake within Cress Creek subdivision!!! Interior boasts spacious room sizes & hardwood flooring throughout, wood staircase, solid 6-panel doors, glass French doors, huge kitchen with center island & attached breakfast area, solid-surface countertops, colonial stained wood trim & crown moldings, wood-burning masonry fireplace (with gas logs), recessed-can lighting, wood blinds, lots of storage, large basement & more. All existing appliances stay. Major renovation to home was completed in 2008 which included new architectural asphalt-shingle roof, cement-board siding & all new insulated windows. AC unit replaced in 2020. Exterior features include front brick-paver patio with fountain, rear covered porch, deck & fire-pit overlooking large "very private" backyard with mature trees & adjacent lake. Annual HOA fee provides access to neighborhood pool & tennis courts. Wonderful northside location within golf course community close to train, town, expressways, schools, etc.
Property Specifics
| Single Family | |
| — | |
| — | |
| 1979 | |
| — | |
| Custom | |
| Yes | |
| 0.29 |
| — | |
| Cress Creek Commons | |
| 650 / Annual | |
| — | |
| — | |
| — | |
| 12482917 | |
| 0711214032 |
Nearby Schools
| NAME: | DISTRICT: | DISTANCE: | |
|---|---|---|---|
|
Grade School
Mill Street Elementary School |
203 | — | |
|
Middle School
Jefferson Junior High School |
203 | Not in DB | |
|
High School
Naperville North High School |
203 | Not in DB | |
Property History
| DATE: | EVENT: | PRICE: | SOURCE: |
|---|
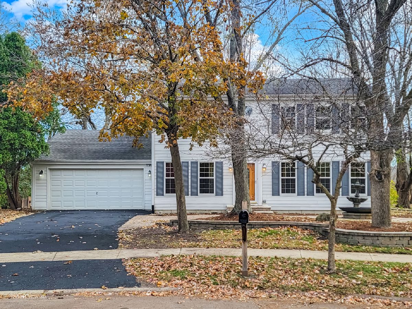
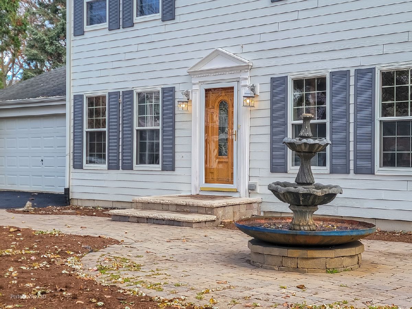
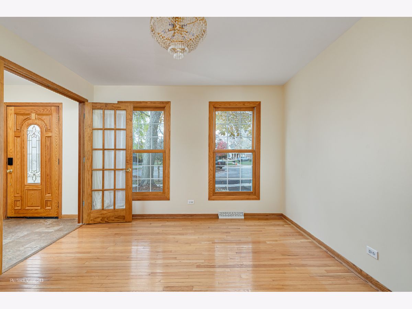
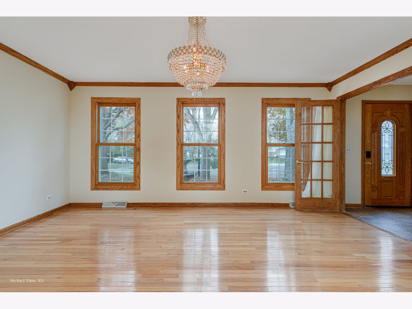
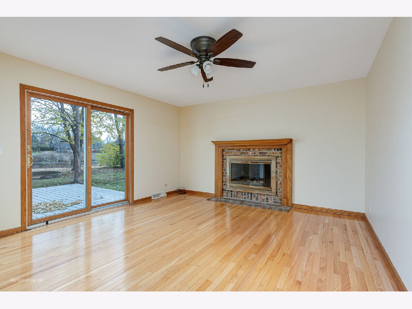
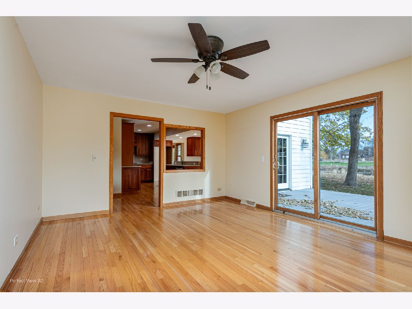
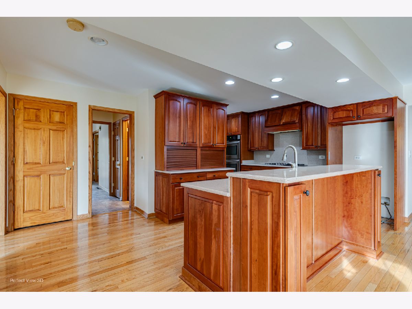
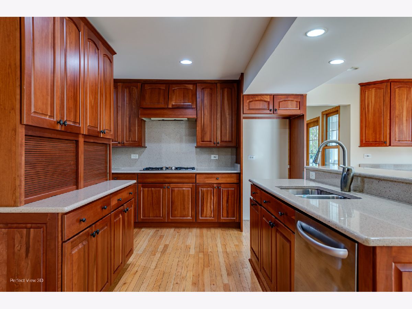
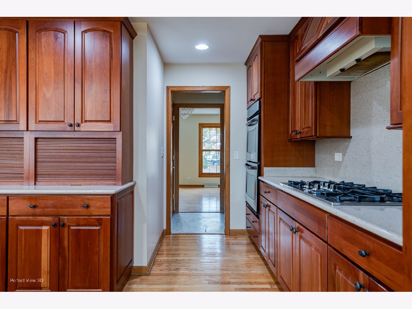
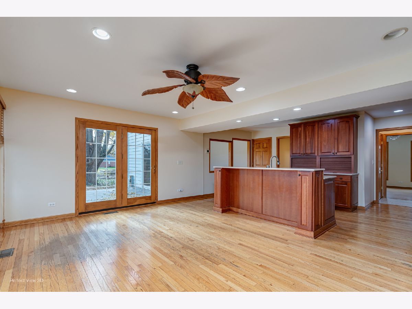
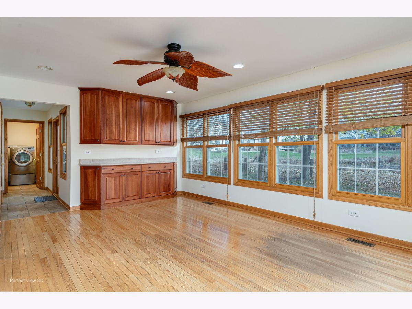
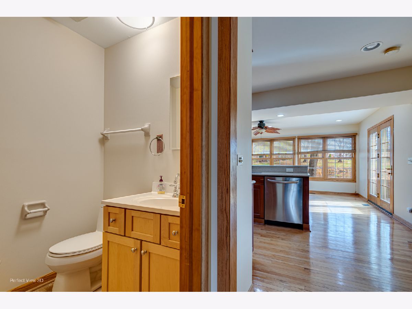
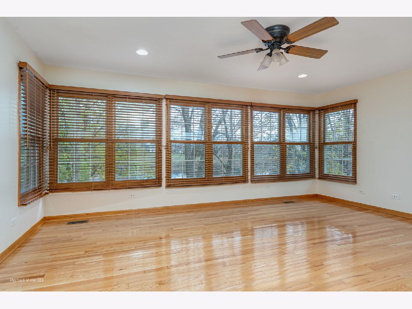
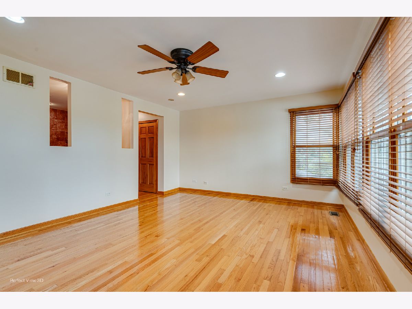
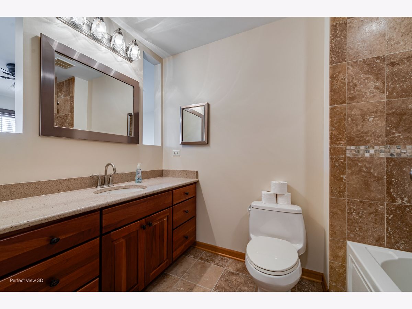
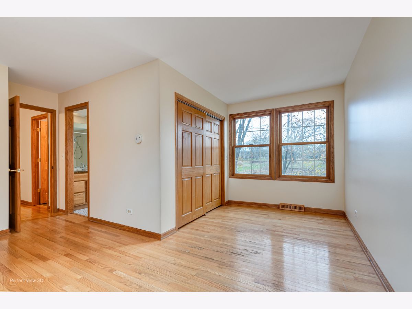
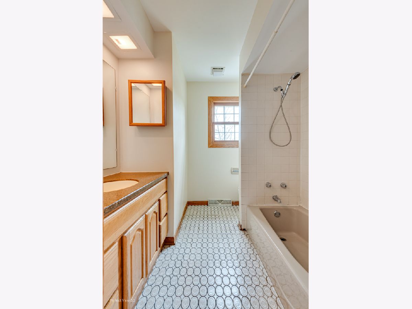
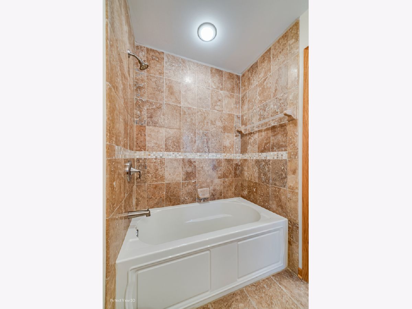
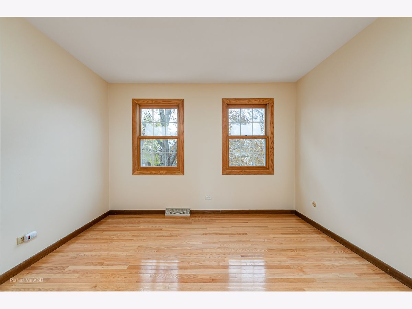
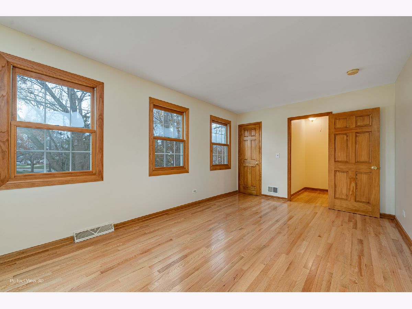
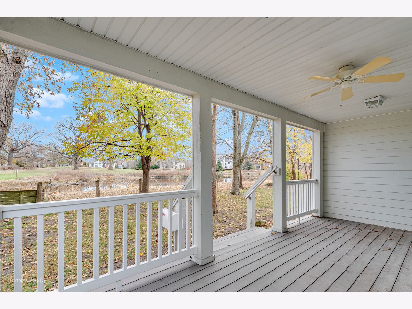
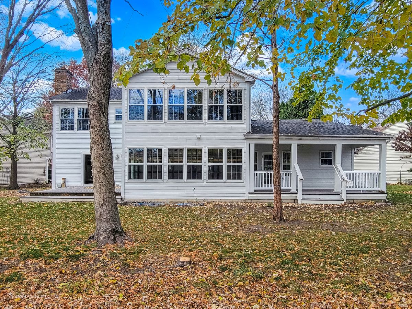
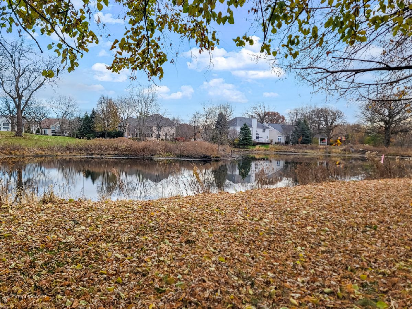
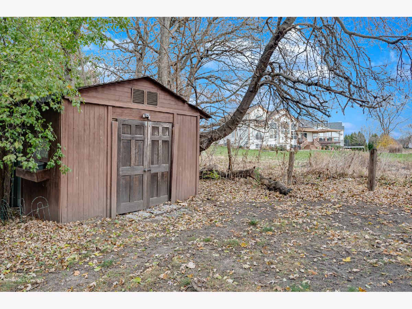
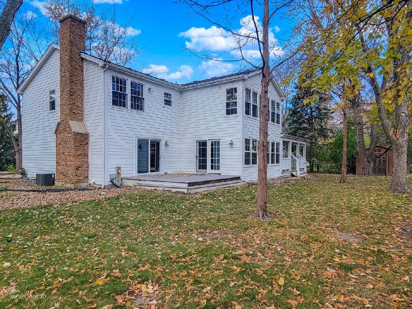
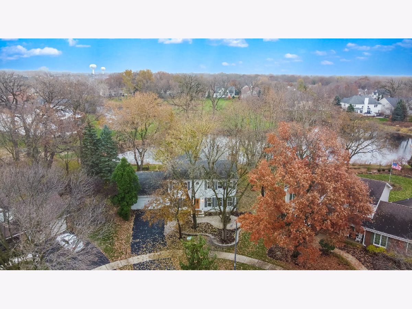
Room Specifics
Total Bedrooms: 4
Bedrooms Above Ground: 4
Bedrooms Below Ground: 0
Dimensions: —
Floor Type: —
Dimensions: —
Floor Type: —
Dimensions: —
Floor Type: —
Full Bathrooms: 5
Bathroom Amenities: —
Bathroom in Basement: 0
Rooms: —
Basement Description: —
Other Specifics
| 2 | |
| — | |
| — | |
| — | |
| — | |
| 54 x 129 x 169 x 130 | |
| Unfinished | |
| — | |
| — | |
| — | |
| Not in DB | |
| — | |
| — | |
| — | |
| — |
Tax History
| Year | Property Taxes |
|---|
Contact Agent
Nearby Similar Homes
Nearby Sold Comparables
Contact Agent
Listing Provided By
Cassano Realty




