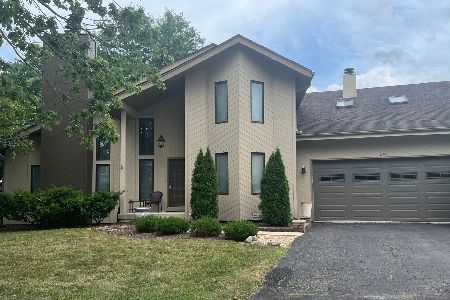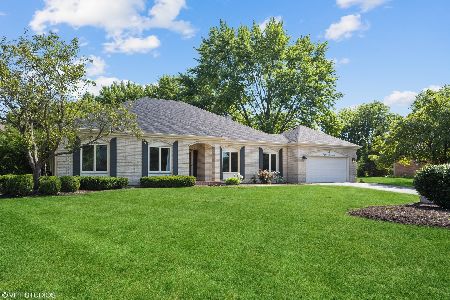1092 Onwentsia Court, Naperville, Illinois 60563
$442,000
|
Sold
|
|
| Status: | Closed |
| Sqft: | 2,576 |
| Cost/Sqft: | $178 |
| Beds: | 4 |
| Baths: | 3 |
| Year Built: | 1979 |
| Property Taxes: | $10,920 |
| Days On Market: | 3501 |
| Lot Size: | 0,31 |
Description
Perfectly sized on a quiet, wooded cul de sac just one block to the swim & tennis club in Cress Creek Commons! The yard is magnificent & oversized has a delightful southern exposure. Among the many updates since 2009: Siding & roof (2015 & 2013), water heater & SS frig (2016), Exterior trim painted (2012), Kitchen cabinets replaced & granite added (2011 & 2009), windows replaced (2010). The kitchen has all SS appliances, granite & the just mentioned newer cabinets. There is a versatile planning center & double pantry. The kitchen is open to the family room w/a custom fireplace & built-ins. Pocket doors lead from the family room into the living room with a box window & seat. The first floor den is tucked away in the rear for added privacy. You will enjoy the convenience of the 1st floor laundry center & mudroom. 4 good sized bedrooms-3 with walk-in closets. 550 SF in the finished basement also! 5 minutes to I-88, train, downtown Naperville & the outstanding schools of Dist 203
Property Specifics
| Single Family | |
| — | |
| Traditional | |
| 1979 | |
| Partial | |
| — | |
| No | |
| 0.31 |
| Du Page | |
| Cress Creek Commons | |
| 425 / Annual | |
| Pool | |
| Lake Michigan | |
| Public Sewer, Sewer-Storm | |
| 09260773 | |
| 0711214035 |
Nearby Schools
| NAME: | DISTRICT: | DISTANCE: | |
|---|---|---|---|
|
Grade School
Mill Street Elementary School |
203 | — | |
|
Middle School
Jefferson Junior High School |
203 | Not in DB | |
|
High School
Naperville North High School |
203 | Not in DB | |
Property History
| DATE: | EVENT: | PRICE: | SOURCE: |
|---|---|---|---|
| 12 Oct, 2016 | Sold | $442,000 | MRED MLS |
| 12 Jul, 2016 | Under contract | $459,000 | MRED MLS |
| 17 Jun, 2016 | Listed for sale | $459,000 | MRED MLS |
Room Specifics
Total Bedrooms: 4
Bedrooms Above Ground: 4
Bedrooms Below Ground: 0
Dimensions: —
Floor Type: Carpet
Dimensions: —
Floor Type: Carpet
Dimensions: —
Floor Type: Carpet
Full Bathrooms: 3
Bathroom Amenities: Separate Shower
Bathroom in Basement: 0
Rooms: Den,Eating Area,Foyer,Game Room,Recreation Room
Basement Description: Partially Finished
Other Specifics
| 2.5 | |
| Concrete Perimeter | |
| Asphalt | |
| Deck, Porch | |
| Cul-De-Sac,Wooded | |
| 109X140X95X139 | |
| Unfinished | |
| Full | |
| First Floor Laundry | |
| Range, Microwave, Dishwasher, Refrigerator, Washer, Dryer, Disposal | |
| Not in DB | |
| Pool, Tennis Courts | |
| — | |
| — | |
| Wood Burning, Gas Starter |
Tax History
| Year | Property Taxes |
|---|---|
| 2016 | $10,920 |
Contact Agent
Nearby Similar Homes
Nearby Sold Comparables
Contact Agent
Listing Provided By
Baird & Warner









