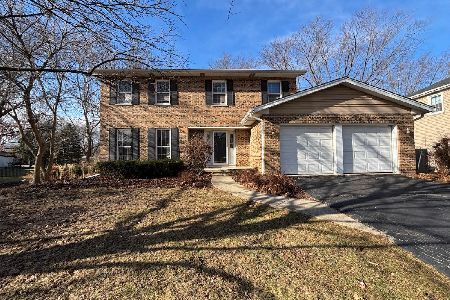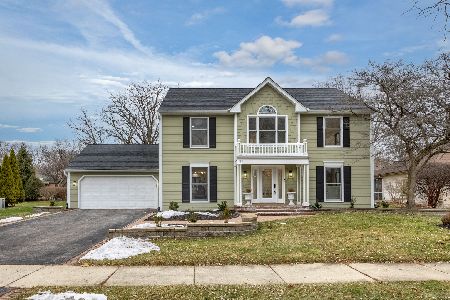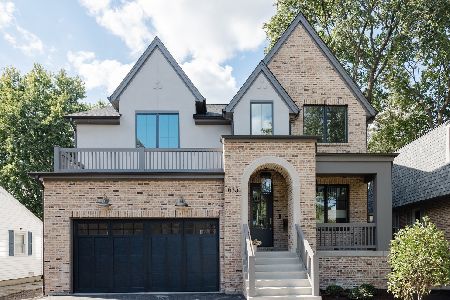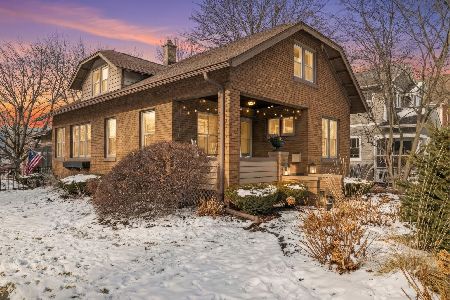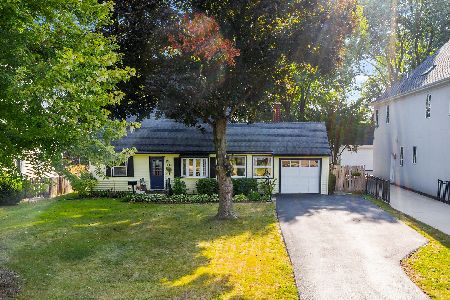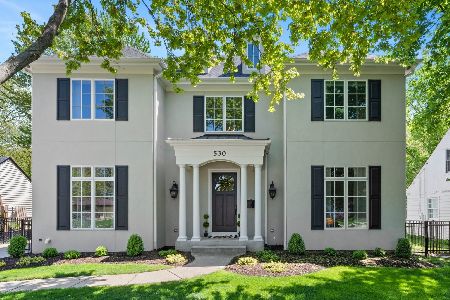[Address Unavailable], Naperville, Illinois 60563
$1,795,000
|
For Sale
|
|
| Status: | Active |
| Sqft: | 3,900 |
| Cost/Sqft: | $460 |
| Beds: | 4 |
| Baths: | 4 |
| Year Built: | 2021 |
| Property Taxes: | $28,637 |
| Days On Market: | 66 |
| Lot Size: | 0,26 |
Description
An extraordinary builder's model home, set on an expansive fully fenced lot in one of downtown Naperville's most sought-after neighborhoods. Architectural sophistication meets modern design with soaring 10' first-floor ceilings and dramatic 9' to 11' ceilings on the second level, creating a bright, open atmosphere of grand scale and elegance. The gourmet kitchen is a true showpiece, featuring quartz countertops, premium stainless-steel appliances, vaulted ceilings with skylights, and a walk-in pantry concealed behind custom barn doors. The open floor plan flows seamlessly into a private first-floor study and a well-appointed mudroom with built-in lockers. Upstairs, three spacious secondary bedrooms each offer walk-in closets, along with a Jack & Jill bath and private guest bath. A second-floor laundry adds convenience, while the serene primary suite provides a private retreat with a spa-like bath, oversized walk-in shower, soaking tub, and large separate his and her vanities The look-out basement with 10' ceilings is designed for recreation and entertainment, highlighted by a state-of-the-art golf simulator-a dream for the golf enthusiast. Additional highlights include a true 3-car garage with epoxy flooring, sprinkler system, Sonos dual-zone sound system, and abundant storage. All within walking distance to downtown Naperville's fine dining, boutique shopping, 5th Avenue Metra, Naperville Country Club, and with easy access to major expressways. A rare offering that perfectly balances luxury, lifestyle, and location.
Property Specifics
| Single Family | |
| — | |
| — | |
| 2021 | |
| — | |
| THE BAYMONT | |
| No | |
| 0.26 |
| — | |
| — | |
| 0 / Not Applicable | |
| — | |
| — | |
| — | |
| 12509568 | |
| 0818201010 |
Nearby Schools
| NAME: | DISTRICT: | DISTANCE: | |
|---|---|---|---|
|
Grade School
Ellsworth Elementary School |
203 | — | |
|
Middle School
Washington Junior High School |
203 | Not in DB | |
|
High School
Naperville North High School |
203 | Not in DB | |
Property History
| DATE: | EVENT: | PRICE: | SOURCE: |
|---|
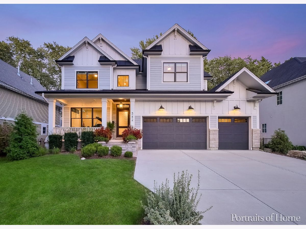
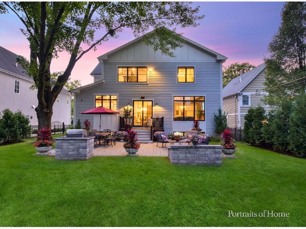
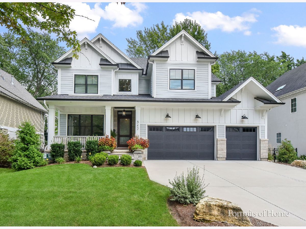
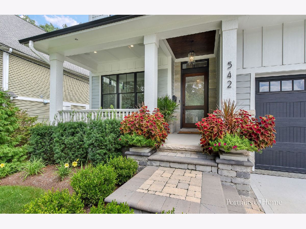
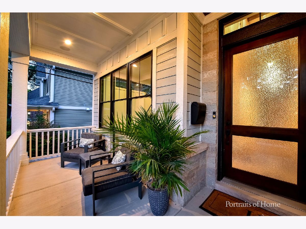
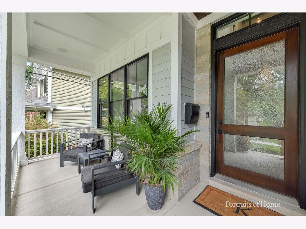
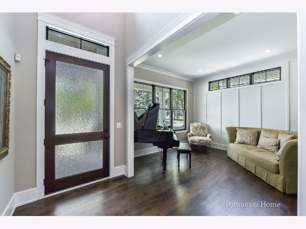
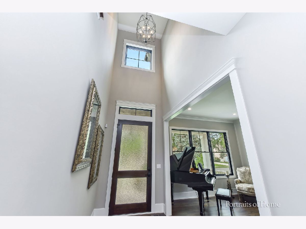
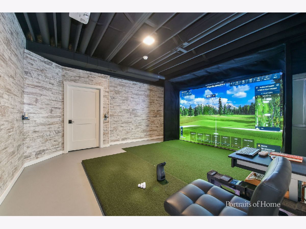
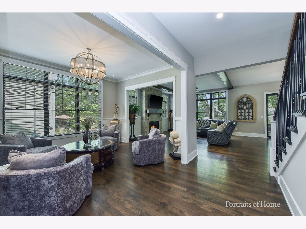
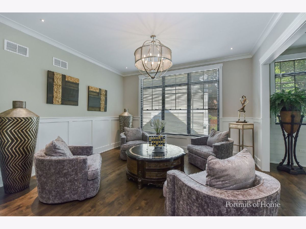
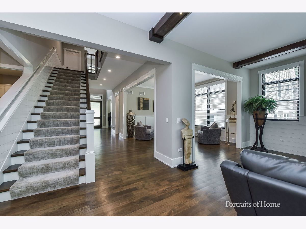
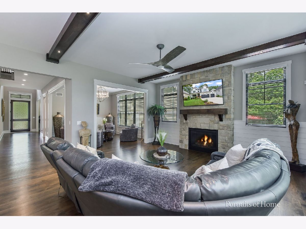
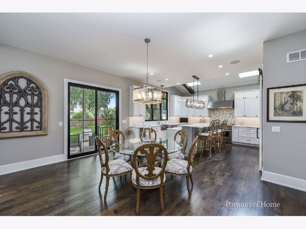
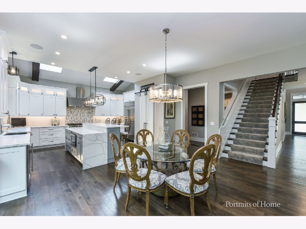
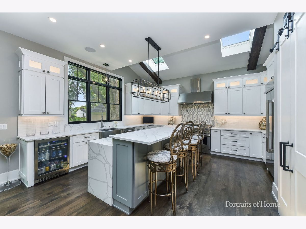
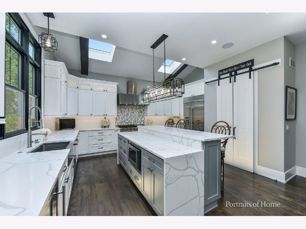
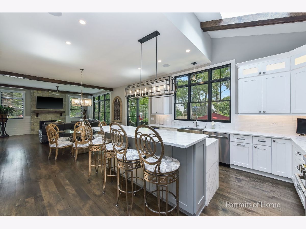
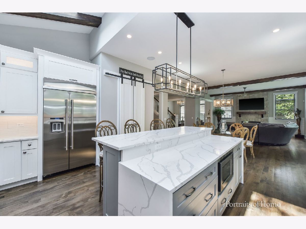
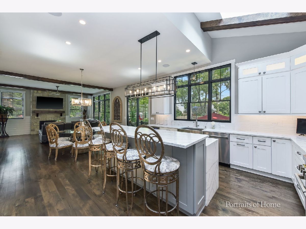
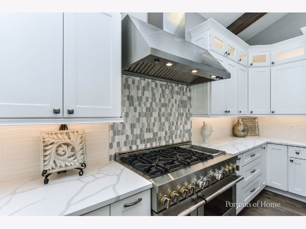
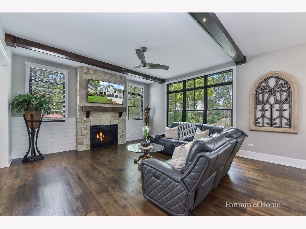
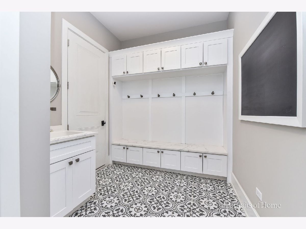
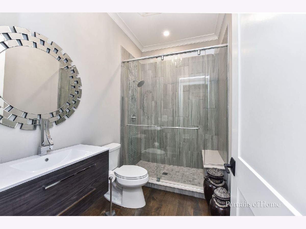
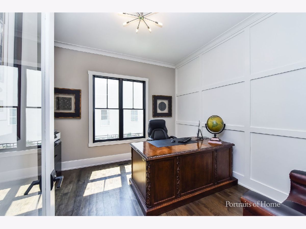
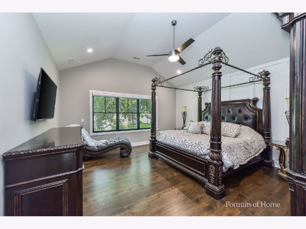
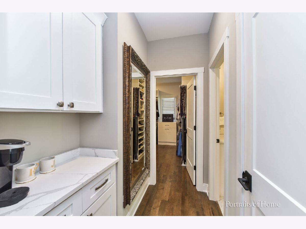
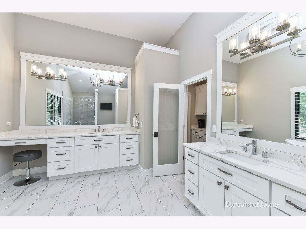
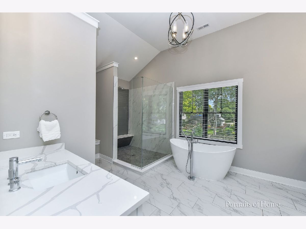
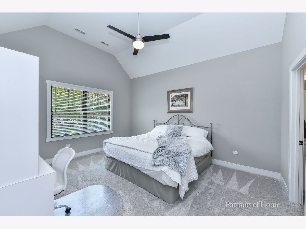
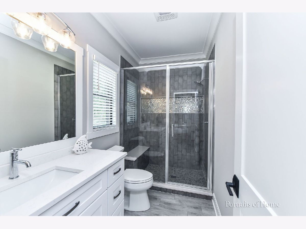
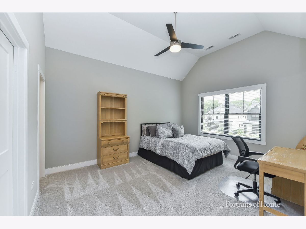
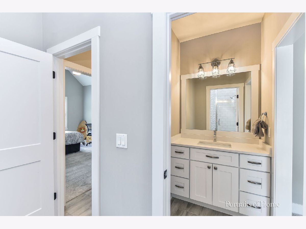
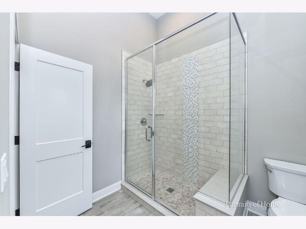
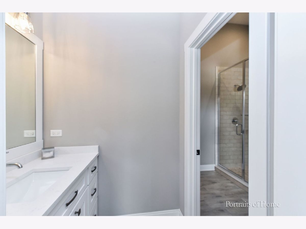
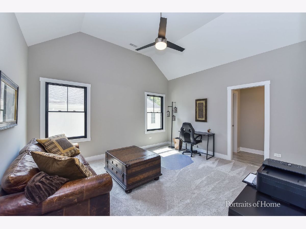
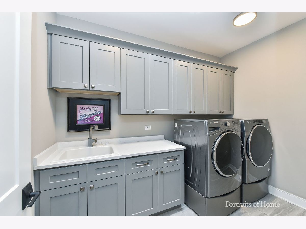
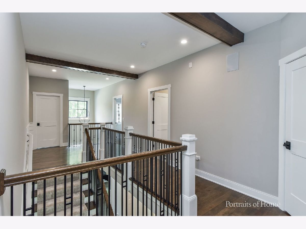
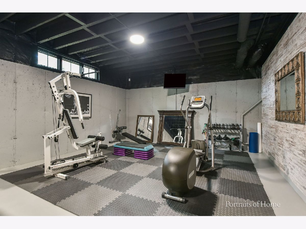
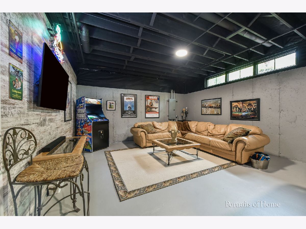
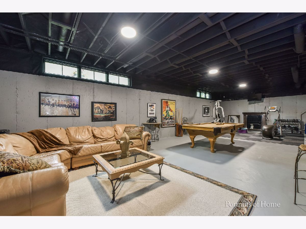
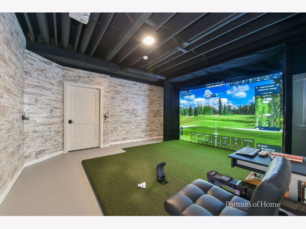
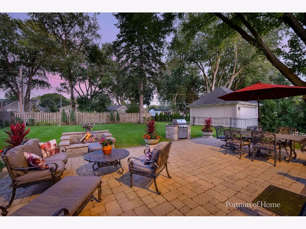
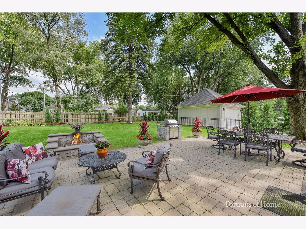
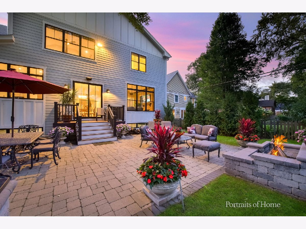
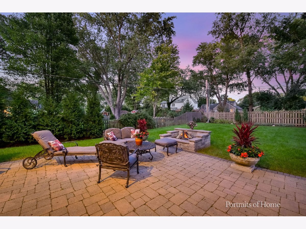
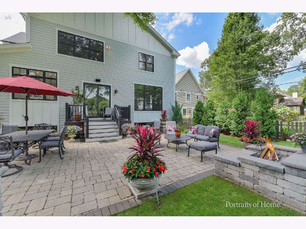
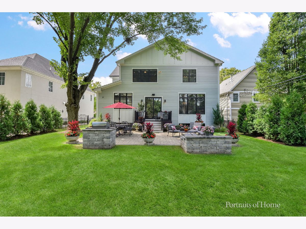
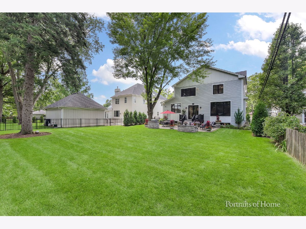
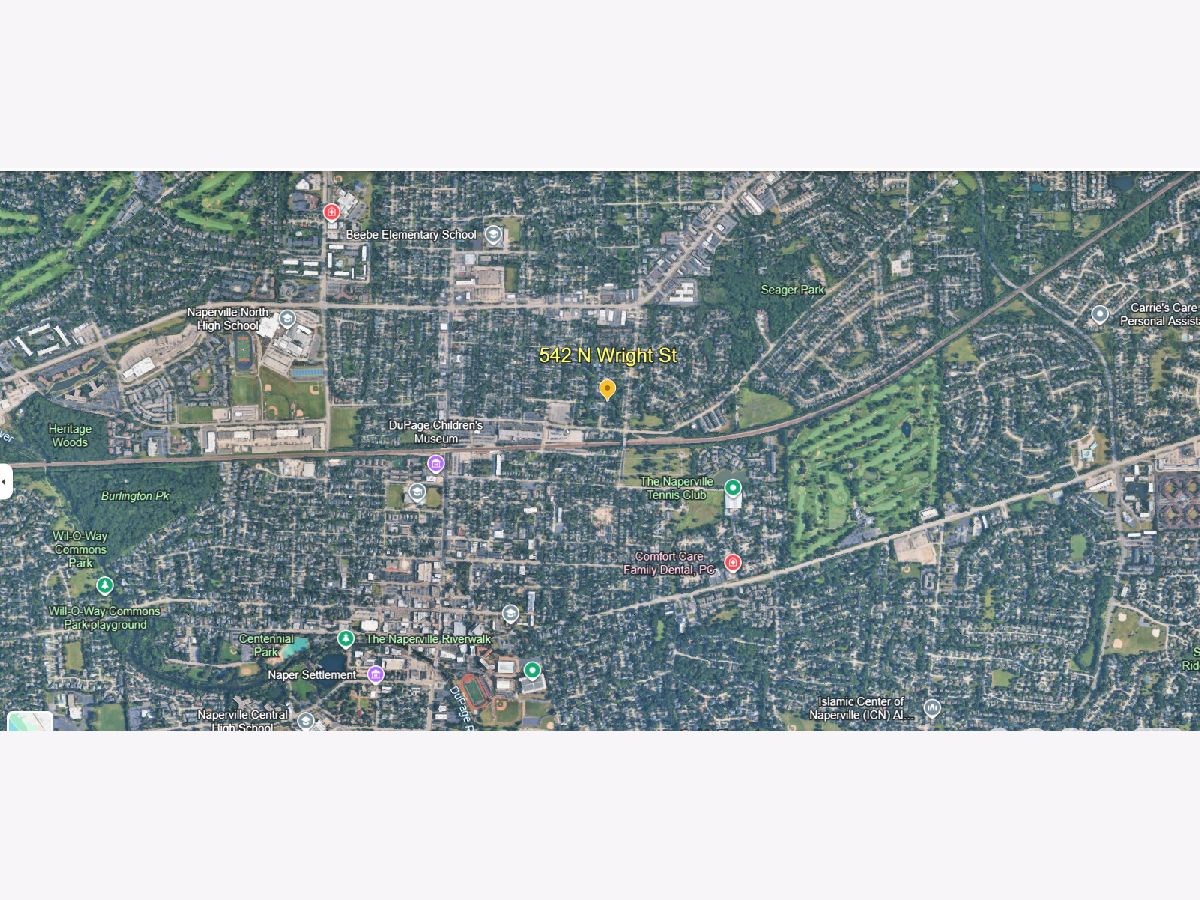
Room Specifics
Total Bedrooms: 4
Bedrooms Above Ground: 4
Bedrooms Below Ground: 0
Dimensions: —
Floor Type: —
Dimensions: —
Floor Type: —
Dimensions: —
Floor Type: —
Full Bathrooms: 4
Bathroom Amenities: Separate Shower,Double Sink,Full Body Spray Shower,Soaking Tub
Bathroom in Basement: 0
Rooms: —
Basement Description: —
Other Specifics
| 3 | |
| — | |
| — | |
| — | |
| — | |
| 65X171 | |
| — | |
| — | |
| — | |
| — | |
| Not in DB | |
| — | |
| — | |
| — | |
| — |
Tax History
| Year | Property Taxes |
|---|
Contact Agent
Nearby Similar Homes
Nearby Sold Comparables
Contact Agent
Listing Provided By
Coldwell Banker Realty

