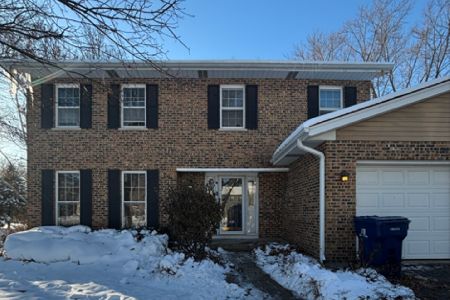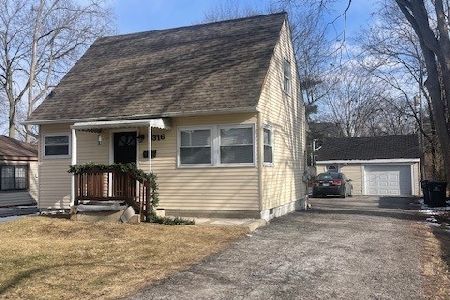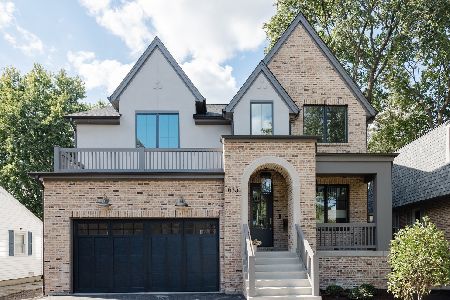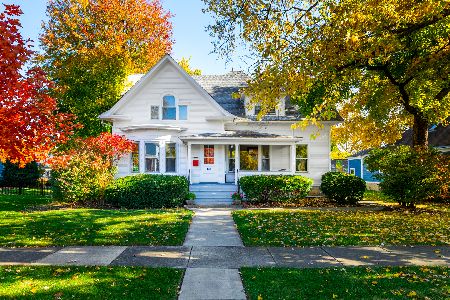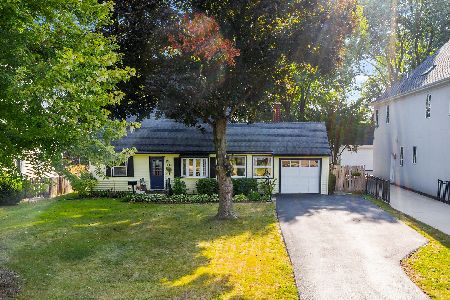530 Wright Street, Naperville, Illinois 60563
$1,350,000
|
Sold
|
|
| Status: | Closed |
| Sqft: | 3,967 |
| Cost/Sqft: | $353 |
| Beds: | 5 |
| Baths: | 6 |
| Year Built: | 2015 |
| Property Taxes: | $22,129 |
| Days On Market: | 1678 |
| Lot Size: | 0,26 |
Description
IN TOWN NAPERVILLE AT ITS FINEST - OWNER'S HAVE PERFORMED SIGNIFICANT IMPROVEMENTS SINCE PURCHASING, IN WHAT WAS THOUGHT TO BE THEIR FOREVER HOME. Stunning Hellyer custom built home on a large lot, just a block from the Naperville Metra Train Station. Shows like a model! This immaculate home features a two story entry with extensive wainscoting & solid millwork, crown molding, and an open white spindled staircase. Gleaming 5" walnut stained oak hardwood, 10 foot ceiling heights, 8 foot doorways, and extended baseboards are displayed throughout the main level. French doors lead to the first floor Office with extended transom windows, recessed lighting, and crown molding. Chef's kitchen boasts designer Quartz countertops, luxury stainless steel appliances- including a Sub Zero refrigerator, Wolf double oven + steam convection oven & 2 dishwashers (Asko & Bosch), large center island with seating and glass pendants above, recessed lighting, custom 42" white cabinetry, marble tile backsplash, and a Butler's pantry with wine refrigerator. Spacious eat-in area opens to an amazing recently completed new Sun Room - 2021, which boasts Eze-Breeze windows throughout, a wood paneled vaulted ceiling, and breathtaking views of the backyard and patio area. Natural light pours into the family room with a gas fireplace, gorgeous floor-to-ceiling mantle, built-in cabinets that dual as seating benches, and recessed lighting. Separate dining room with crystal chandelier and crown molding. The laundry room is located on the first floor and offers custom cabinets, a folding station, a deep utility sink, and storage locker "cubbies." Striking master suite has a large walk-in closet with custom built-ins and private bath finished with radiant heat tile flooring, double-sink vanity with Quartz countertops, skylight, large walk-in shower with multi-point thermostatic control valves, and new free-standing Jacuzzi jetted tub - 2021. Four additional bedrooms are on the second level, all featuring walk-in closets. Two of the bedrooms share a Jack-and-Jill configuration, while the other two bedrooms each have their own private full bath. The recently and extensively Finished Basement - 2020, is perfect for entertaining! It boasts a Bar Area with tiered Quartz counters, a built-in wine rack, custom cabinetry, tile backsplash, glass pendant lights and a stainless steel refrigerator. The large Media room has beautiful barn doors that lead to an Exercise Room. A Play Room/6th Bedroom and full bathroom are also located in this lower level. Fully fenced yard that is professionally landscaped and surrounded by mature wooded views. Brick paver patio - 2021, 3-car garage capacity, concrete driveway, Marvin windows throughout. Minutes to downtown Naperville, restaurants, and shopping. Gorgeous home inside and out! THIS HOME & LOCATION CHECKS ALL THE BOXES!
Property Specifics
| Single Family | |
| — | |
| Traditional | |
| 2015 | |
| Full | |
| — | |
| No | |
| 0.26 |
| Du Page | |
| — | |
| 0 / Not Applicable | |
| None | |
| Lake Michigan,Public | |
| Public Sewer, Sewer-Storm | |
| 11081032 | |
| 0818201011 |
Nearby Schools
| NAME: | DISTRICT: | DISTANCE: | |
|---|---|---|---|
|
Grade School
Ellsworth Elementary School |
203 | — | |
|
Middle School
Washington Junior High School |
203 | Not in DB | |
|
High School
Naperville North High School |
203 | Not in DB | |
Property History
| DATE: | EVENT: | PRICE: | SOURCE: |
|---|---|---|---|
| 13 Mar, 2015 | Sold | $1,059,000 | MRED MLS |
| 14 Jan, 2015 | Under contract | $1,099,907 | MRED MLS |
| — | Last price change | $1,199,900 | MRED MLS |
| 5 Sep, 2014 | Listed for sale | $1,199,900 | MRED MLS |
| 12 Jul, 2019 | Sold | $1,128,000 | MRED MLS |
| 3 Jun, 2019 | Under contract | $1,169,000 | MRED MLS |
| — | Last price change | $1,199,000 | MRED MLS |
| 12 Apr, 2019 | Listed for sale | $1,224,900 | MRED MLS |
| 5 Aug, 2021 | Sold | $1,350,000 | MRED MLS |
| 15 Jun, 2021 | Under contract | $1,399,000 | MRED MLS |
| 11 May, 2021 | Listed for sale | $1,399,000 | MRED MLS |
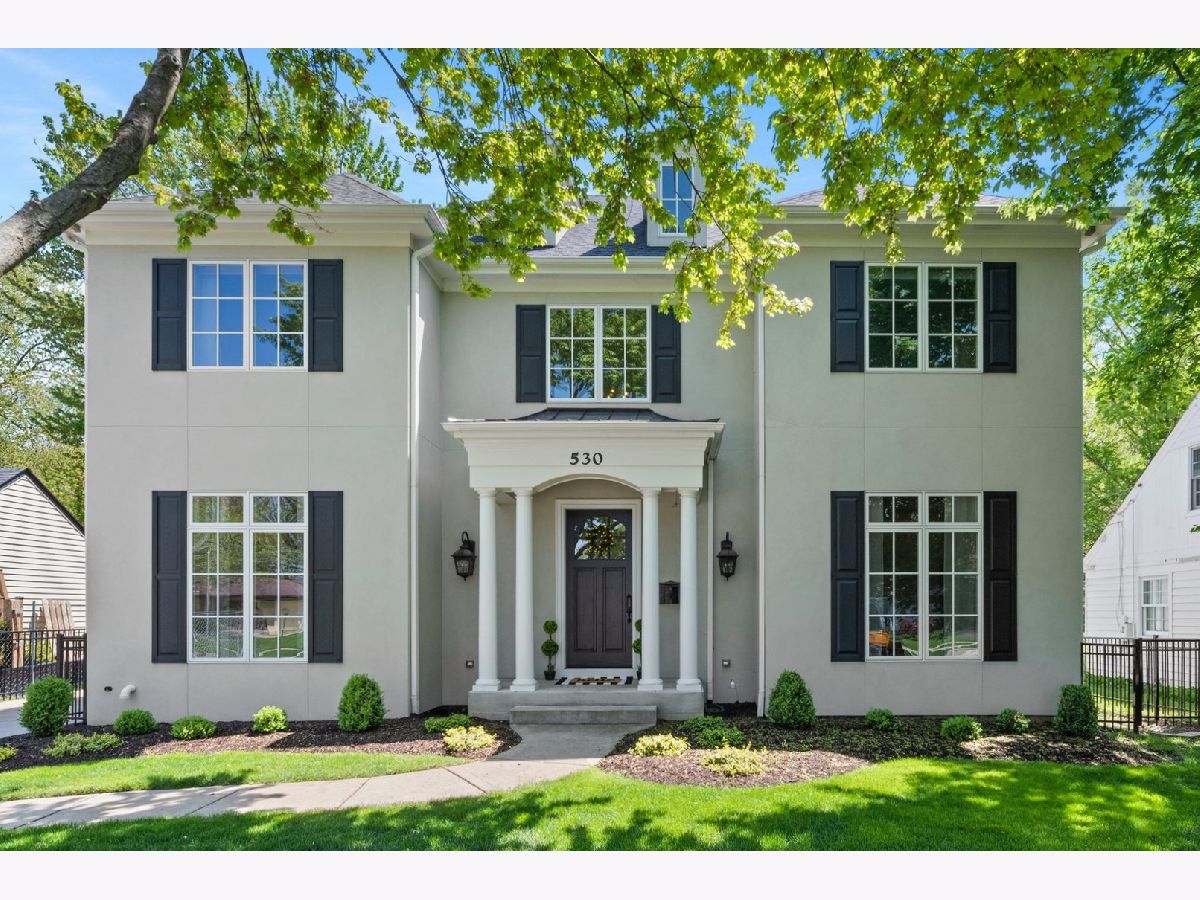
Room Specifics
Total Bedrooms: 6
Bedrooms Above Ground: 5
Bedrooms Below Ground: 1
Dimensions: —
Floor Type: Carpet
Dimensions: —
Floor Type: Carpet
Dimensions: —
Floor Type: Carpet
Dimensions: —
Floor Type: —
Dimensions: —
Floor Type: —
Full Bathrooms: 6
Bathroom Amenities: Whirlpool,Separate Shower,Double Sink
Bathroom in Basement: 1
Rooms: Bedroom 5,Bedroom 6,Eating Area,Office,Exercise Room,Family Room,Mud Room,Sun Room,Foyer
Basement Description: Finished
Other Specifics
| 3 | |
| Concrete Perimeter | |
| Concrete | |
| Patio, Brick Paver Patio | |
| Fenced Yard,Landscaped | |
| 65X172 | |
| Full | |
| Full | |
| Vaulted/Cathedral Ceilings, Skylight(s), Bar-Wet, Hardwood Floors, Wood Laminate Floors, Heated Floors, First Floor Laundry, Built-in Features, Walk-In Closet(s), Ceiling - 10 Foot, Ceiling - 9 Foot, Open Floorplan | |
| Double Oven, Range, Microwave, Dishwasher, High End Refrigerator, Washer, Dryer, Disposal, Stainless Steel Appliance(s), Wine Refrigerator, Range Hood | |
| Not in DB | |
| Park, Curbs, Sidewalks, Street Lights, Street Paved | |
| — | |
| — | |
| Gas Log, Gas Starter |
Tax History
| Year | Property Taxes |
|---|---|
| 2015 | $5,310 |
| 2019 | $21,102 |
| 2021 | $22,129 |
Contact Agent
Nearby Similar Homes
Nearby Sold Comparables
Contact Agent
Listing Provided By
Compass


