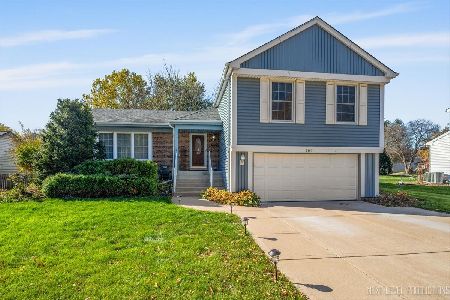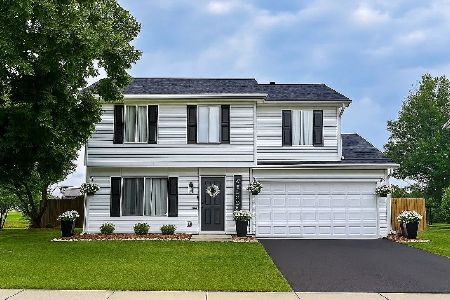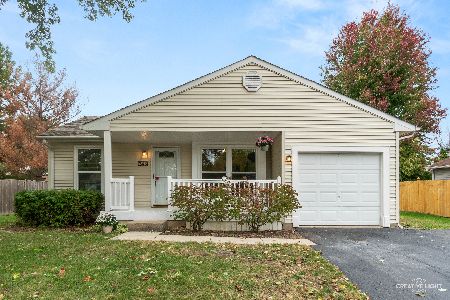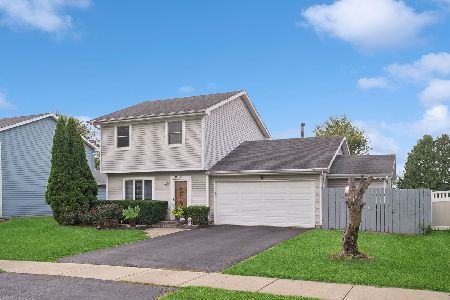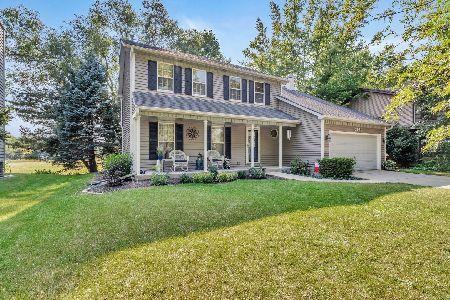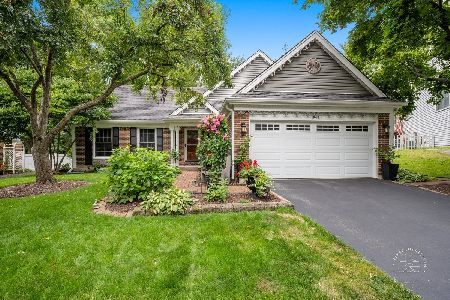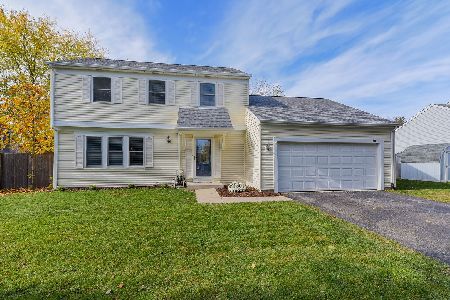[Address Unavailable], Naperville, Illinois 60565
$470,000
|
For Sale
|
|
| Status: | New |
| Sqft: | 1,849 |
| Cost/Sqft: | $254 |
| Beds: | 4 |
| Baths: | 2 |
| Year Built: | 1985 |
| Property Taxes: | $7,539 |
| Days On Market: | 0 |
| Lot Size: | 0,00 |
Description
Welcome to 2233 Pontiac Circle, Naperville, IL 60565 Tucked away on a peaceful cul-de-sac in the coveted Old Farm subdivision, this beautifully maintained 4-bedroom, 2-bathroom home offers the perfect blend of charm, comfort, and convenience. Built in 1985 and thoughtfully updated throughout, this residence features 1,849 sq ft of living space on a generous 9,583 sq ft lot-ideal for families, entertainers, or anyone seeking a serene retreat near top amenities. Property Highlights: Inviting Curb Appeal: Fenced backyard, spacious 2-car garage, and mature landscaping Main Level: Gleaming hardwood floors, fresh paint, and a stylish open-concept kitchen with newly painted cabinets, updated hardware, and refreshed countertops. Outdoor Living: A brand-new expansive deck (added September 2025) perfect for hosting gatherings or enjoying quiet evenings. Upper Level: Three generously sized bedrooms, an updated full bath, and ample closet space. Lower Level: Versatile recreation room, fourth bedroom, laundry area, and a second updated full bath. Recent Updates: New roof and gutters (2023), lighting fixtures, newer mechanicals, windows, and fencing for enhanced energy efficiency and peace of mind. Prime Location: Located within the highly acclaimed Naperville District 203 school system, Minutes from parks, shopping, dining, major highways, and the Metra station, Quick access to vibrant Downtown Naperville. This home delivers exceptional value in one of Naperville's most desirable neighborhoods.
Property Specifics
| Single Family | |
| — | |
| — | |
| 1985 | |
| — | |
| — | |
| No | |
| — |
| Will | |
| Old Farm | |
| — / Not Applicable | |
| — | |
| — | |
| — | |
| 12508858 | |
| 1202061090030000 |
Nearby Schools
| NAME: | DISTRICT: | DISTANCE: | |
|---|---|---|---|
|
Grade School
Kingsley Elementary School |
203 | — | |
|
Middle School
Lincoln Junior High School |
203 | Not in DB | |
|
High School
Naperville Central High School |
203 | Not in DB | |
Property History
| DATE: | EVENT: | PRICE: | SOURCE: |
|---|
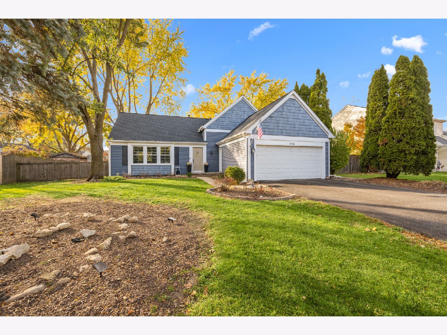
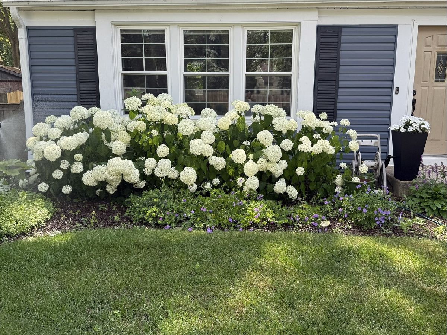
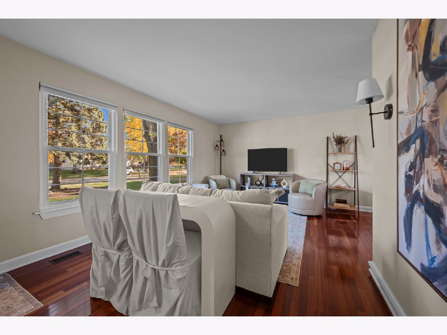
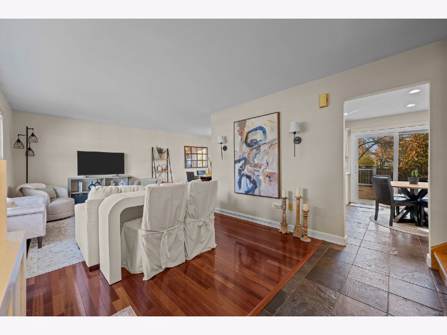
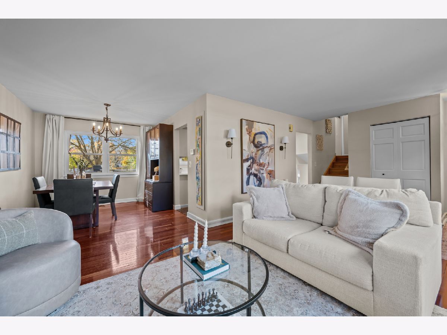
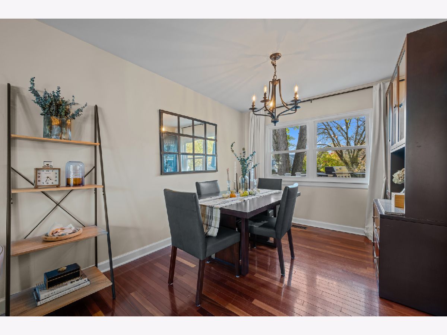
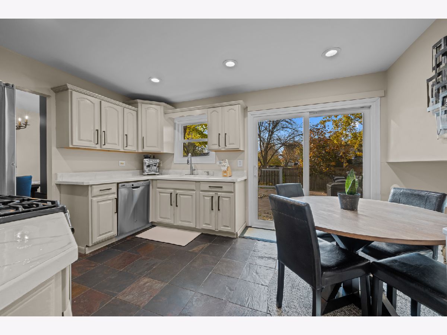
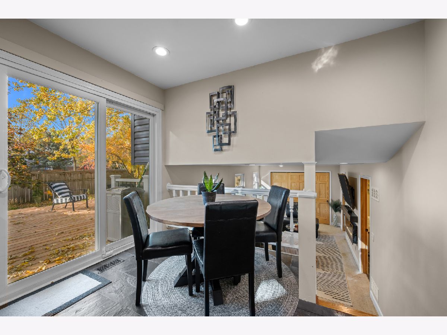
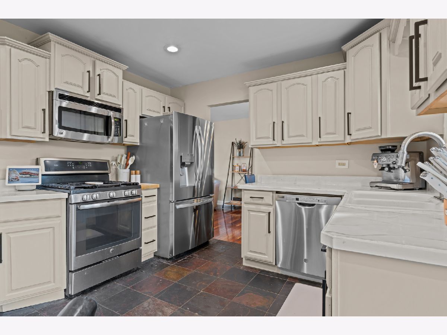
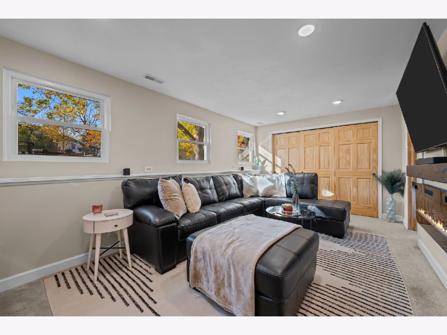
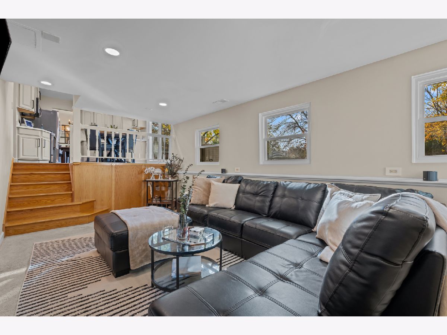
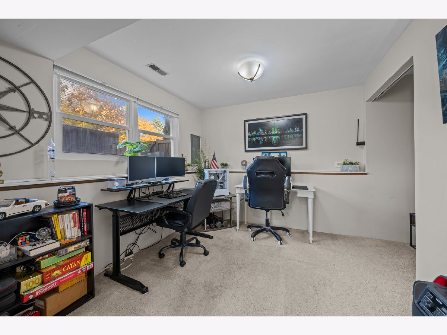
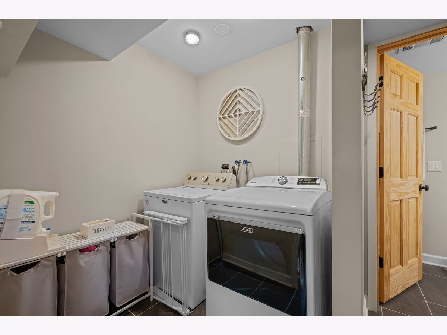
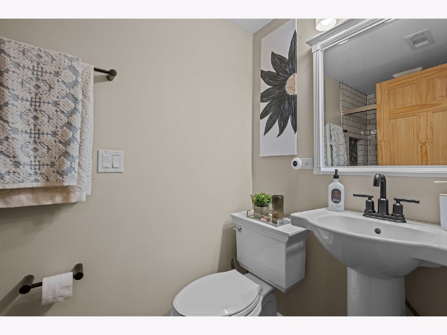
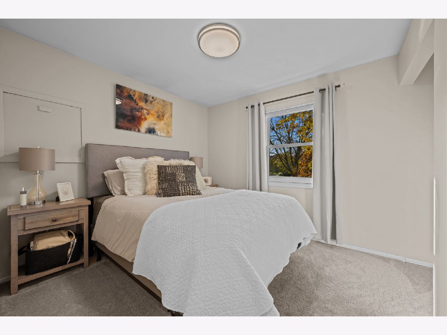
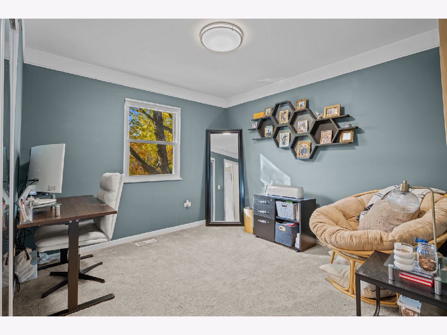
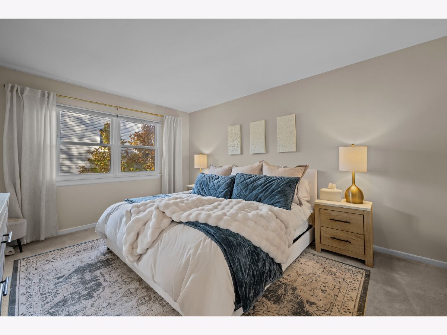
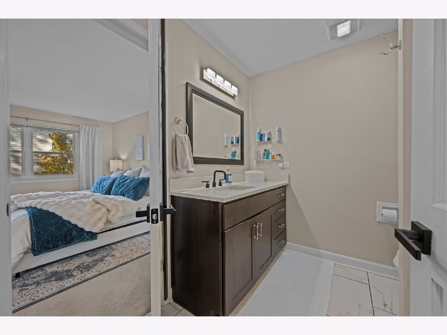
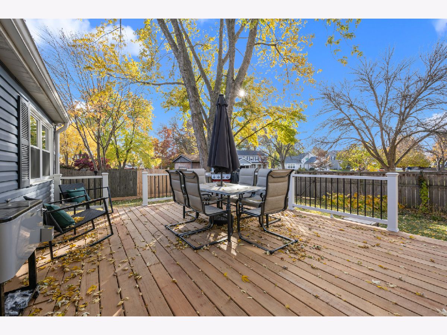
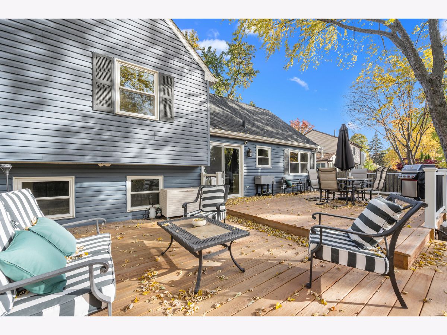
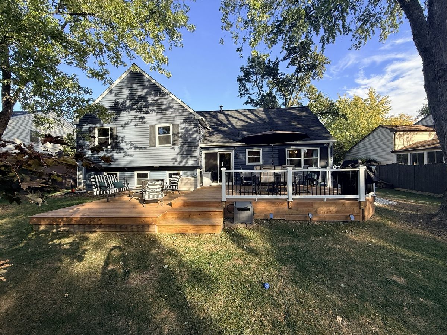
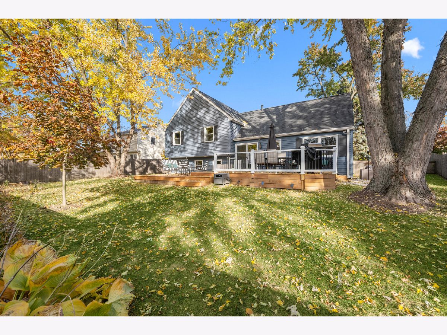
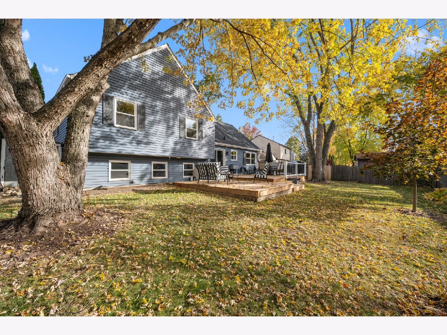
Room Specifics
Total Bedrooms: 4
Bedrooms Above Ground: 4
Bedrooms Below Ground: 0
Dimensions: —
Floor Type: —
Dimensions: —
Floor Type: —
Dimensions: —
Floor Type: —
Full Bathrooms: 2
Bathroom Amenities: —
Bathroom in Basement: —
Rooms: —
Basement Description: —
Other Specifics
| 2 | |
| — | |
| — | |
| — | |
| — | |
| 120X84X120X76 | |
| — | |
| — | |
| — | |
| — | |
| Not in DB | |
| — | |
| — | |
| — | |
| — |
Tax History
| Year | Property Taxes |
|---|
Contact Agent
Nearby Similar Homes
Nearby Sold Comparables
Contact Agent
Listing Provided By
Baird & Warner

