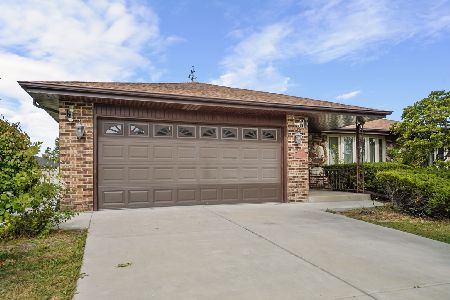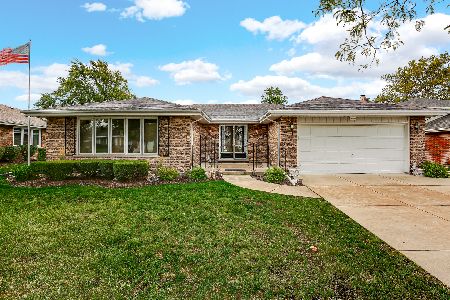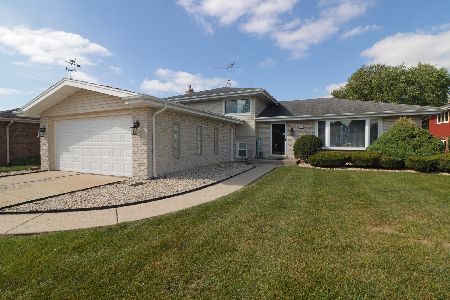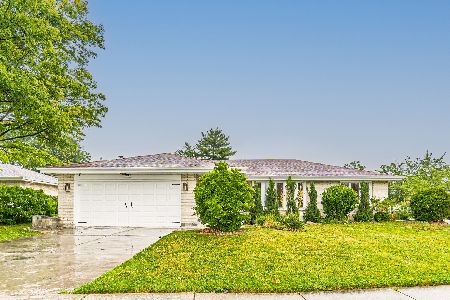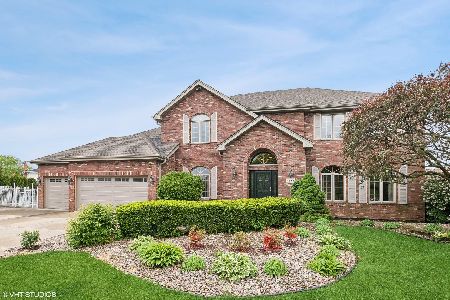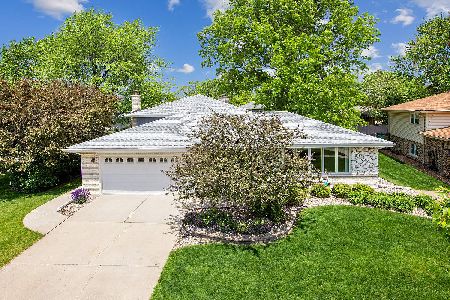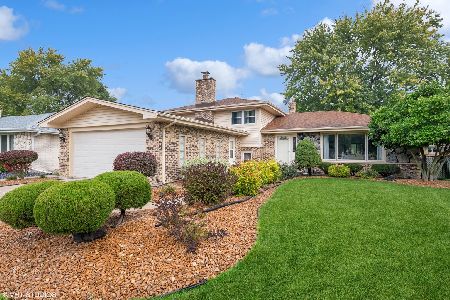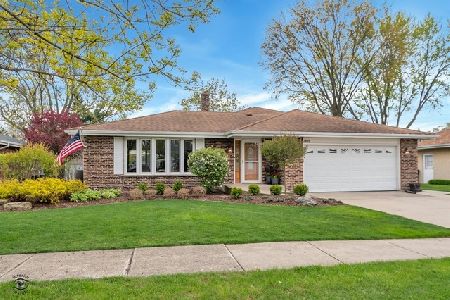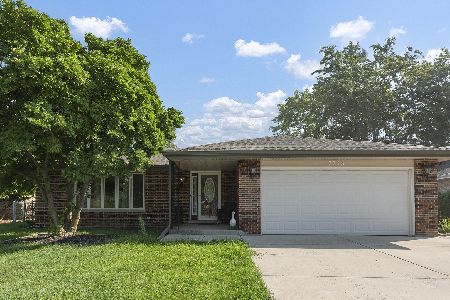7749 Palm Drive, Orland Park, Illinois 60462
$479,000
|
For Sale
|
|
| Status: | New |
| Sqft: | 2,742 |
| Cost/Sqft: | $175 |
| Beds: | 5 |
| Baths: | 3 |
| Year Built: | 1973 |
| Property Taxes: | $9,545 |
| Days On Market: | 0 |
| Lot Size: | 0,00 |
Description
Welcome home to this spacious and impeccably maintained 5-bedroom, 3-bath tri-level in the desirable Catalina subdivision - the perfect blend of modern style and classic comfort. Discover an open-concept main level featuring a gorgeous, fully updated kitchen with breakfat bar, stainless steel appliances, graninte countertops, elegant cabinetry, and a seamless flow into the dining and living areas - ideal for both everyday living and entertaining. A convenient and cleverly built-in desk nook adds functionality and can be easily concealed when not in use. Hardwood floors flow throughout the living room, dining room, and all upstairs bedrooms, adding warmth and timeless charm. Upstairs, you'll find four generously sized bedrooms, including a primary suite with private bath. The lower level offers incredible flexibility with a large family room featuring a cozy fireplace, plus a versatile bonus room - perfect as a 5th bedroom, office, gym, or playroom. You'll also find direct access to the oversized 2.5-car garage from this level. Step outside to enjoy a large deck with a built-in natural-gas grill, perfect for outdoor gatherings. This home has been exceptionally cared for with thoughtful updates at every turn. Major pros: new roof (2025) and furnace (2022). Fresh paint, tasteful decor, modern fixtures and finishes throughout, and a spotless interior mean there's nothing left to do but move in and enjoy. Don't miss your opportunity to own this turnkey Catalina gem!
Property Specifics
| Single Family | |
| — | |
| — | |
| 1973 | |
| — | |
| Harvard | |
| No | |
| — |
| Cook | |
| Catalina | |
| — / Not Applicable | |
| — | |
| — | |
| — | |
| 12511765 | |
| 27131070170000 |
Nearby Schools
| NAME: | DISTRICT: | DISTANCE: | |
|---|---|---|---|
|
High School
Victor J Andrew High School |
230 | Not in DB | |
Property History
| DATE: | EVENT: | PRICE: | SOURCE: |
|---|---|---|---|
| 7 Jun, 2008 | Sold | $350,000 | MRED MLS |
| 14 Apr, 2008 | Under contract | $357,000 | MRED MLS |
| 16 Jan, 2008 | Listed for sale | $357,000 | MRED MLS |
| 13 Nov, 2025 | Listed for sale | $479,000 | MRED MLS |










































Room Specifics
Total Bedrooms: 5
Bedrooms Above Ground: 5
Bedrooms Below Ground: 0
Dimensions: —
Floor Type: —
Dimensions: —
Floor Type: —
Dimensions: —
Floor Type: —
Dimensions: —
Floor Type: —
Full Bathrooms: 3
Bathroom Amenities: —
Bathroom in Basement: 1
Rooms: —
Basement Description: —
Other Specifics
| 2 | |
| — | |
| — | |
| — | |
| — | |
| 75x125 | |
| Pull Down Stair | |
| — | |
| — | |
| — | |
| Not in DB | |
| — | |
| — | |
| — | |
| — |
Tax History
| Year | Property Taxes |
|---|---|
| 2008 | $4,849 |
| 2025 | $9,545 |
Contact Agent
Nearby Similar Homes
Nearby Sold Comparables
Contact Agent
Listing Provided By
Century 21 Circle

