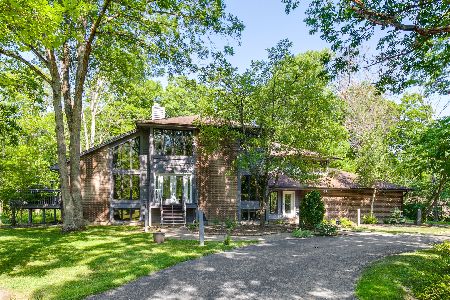[Address Unavailable], Riverwoods, Illinois 60015
$2,300,000
|
For Sale
|
|
| Status: | Contingent |
| Sqft: | 8,649 |
| Cost/Sqft: | $266 |
| Beds: | 5 |
| Baths: | 8 |
| Year Built: | 2007 |
| Property Taxes: | $40,593 |
| Days On Market: | 82 |
| Lot Size: | 1,98 |
Description
Experience Luxury Living In This Sensational Masterpiece! Magnificent,Custom Built Exquisitely Designed Gated Estate With Finest Workmanship And Detailing Throughout Over 10,000 Square Feet With Amazing Lower Level! 6Bedroom, 6.2Bathroom Perfectly Situated On 2 Glorious Acres Pristine Land Zoned For Horses, Blends Timeless Elegance With Modern Luxury Across Three Levels Of Meticulously Designed Living. Solid Custom Double Door Opens To Dramatic,32 Foot Grand Foyer With Sweeping Staircase And Intricate Millwork Leads To An Expansive Living Room With Walls Of Windows And Limestone Fireplace,Elegant Banquet Size Dining Room With Bay Window,Tray Ceiling And Ambient Lighting Is The Perfect Size For Holiday Entertaining And Dinner Parties,In The Heart Of The Home The Spectacular Designer Kitchen Which Boasts High-End Appliances is The Perfect For Cooking And Entertaining,Oversized Jumbo Island With Antique Beams, Breakfast Bar And Double Sink,Stylish Custom Stone Backsplash Complements All The Soft Closing Custom Cabinetry With Glass Accent, Undermount Lighting, Granite Countertop,Wolf Stove,Farmhouse Sink,Warmer,GE Monogram Fridge And Freezer,2 Dishwashers,Walk-In Large Pantry, Designer's Butler Pantry With Custom Cherry And Glass Cabinetry,Sink,Wine Cooler, Opens To Breakfast Room With Views Of Private Yard And Access To Large Private Deck(22x16) With Gas Stone Fireplace And Built -In Gas Grill,Is Adjacent To Stunning Great Room With Stone Fireplace, Tray 14 Foot Ceiling ,Overlooking Gorgeous Yard.Main Level Incredible Luxurious Primary Suite With Dual Door, Custom Limestone Fireplace,Tray Ceiling,Access To Large Terrace(20x11),Two Huge Walk-In Closets With Custom Organizers, In-Suite Fabulous Bathroom&Spa With Custom Vanities,Heated Floor,Toto Plumbing Fixtures,Make Up Table, Stone C-Tops, Jetted Tub,Oversized Steam,Full Body Spray Shower With Mosaics*Porcelain Tile Surround, Private Water Closet.Cherry Wood Library*Home Office With French Door, Antique Beams And Vaulted*Tray Ceiling.Two Formal Powder Room, Laundry And Mud Room.Second Floor Three Private Suites With Tray Ceiling, Large Closets,Each- In-Suite Bathroom With Custom Vanity,Granite C-Top,Custom Shower Or Tub Tile*Mosaic Surround.Large Laundry With Cubbies And Cabinets.Great Wing Suite For Guests, Teens Or In-Law With Family Room,Tray Ceiling,Large Kitchen With Breakfast Area, Skylights, Bedroom Suite With 2 Closets And Full Bathroom With Totally Separate Entrance.Dreaming Lower Level With High Ceilings, State Of The Art Movie Theater, Recreation Room With Stone Fireplace, Game Area,Entertaining Room With Wet Bar With Custom Cabinetry Marble Floor, Bedroom Suite With In-Suite Bathroom With Custom Shower, Exercise, Sitting And Media Room.Smart Home. 4 Car Heated Garage With Porte-Cochere. Estate Of Grace And Privacy. Award Winning Deerfield Schools.Close To Fine Dining,Shopping,Entertainment, Expressways.
Property Specifics
| Single Family | |
| — | |
| — | |
| 2007 | |
| — | |
| CUSTOM | |
| No | |
| 1.98 |
| Lake | |
| — | |
| 500 / Annual | |
| — | |
| — | |
| — | |
| 12490256 | |
| 15363020030000 |
Nearby Schools
| NAME: | DISTRICT: | DISTANCE: | |
|---|---|---|---|
|
Grade School
Wilmot Elementary School |
109 | — | |
|
Middle School
Charles J Caruso Middle School |
109 | Not in DB | |
|
High School
Deerfield |
113 | Not in DB | |
Property History
| DATE: | EVENT: | PRICE: | SOURCE: |
|---|
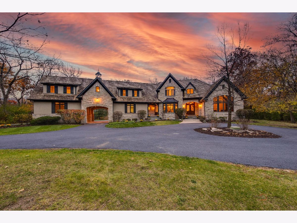
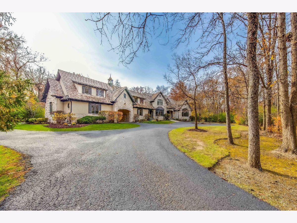
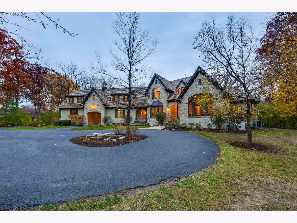
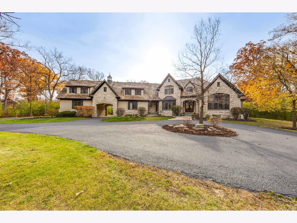
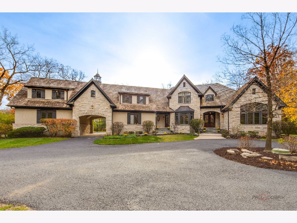
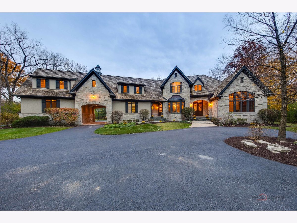
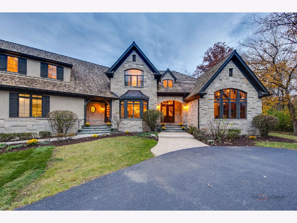
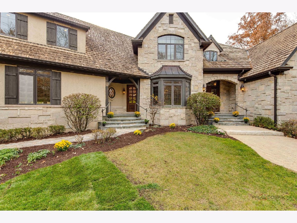
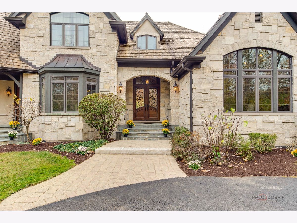
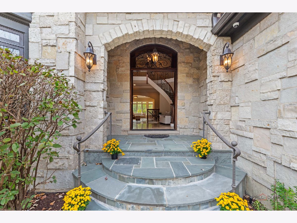
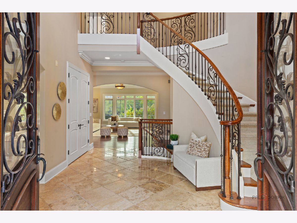
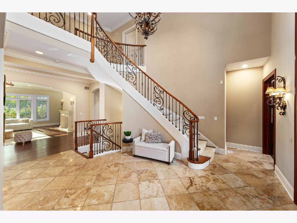
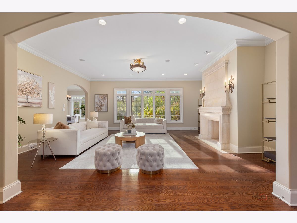
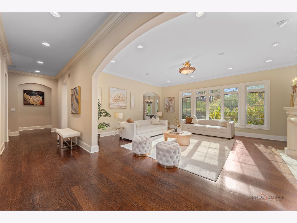
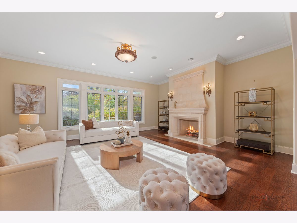
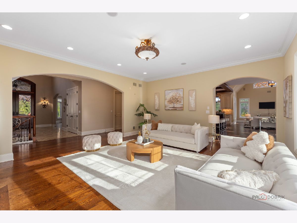
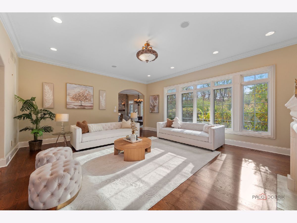
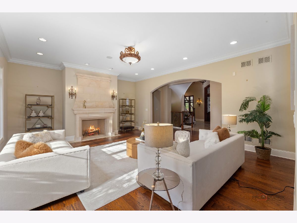
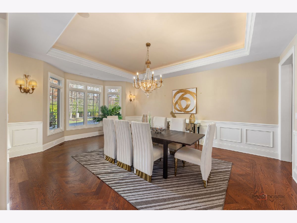
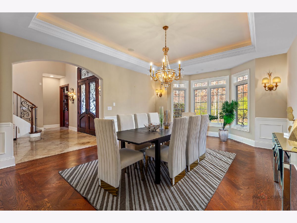
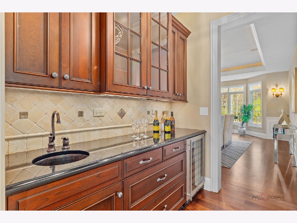
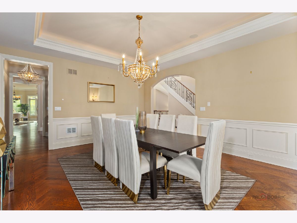
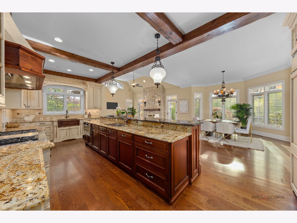
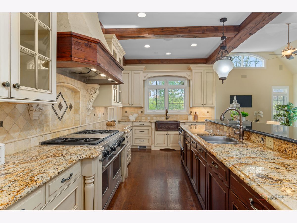
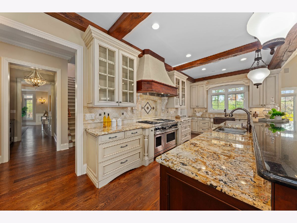
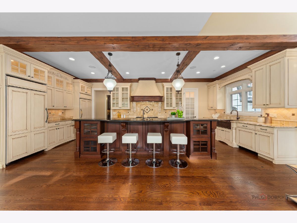
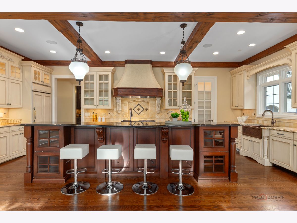
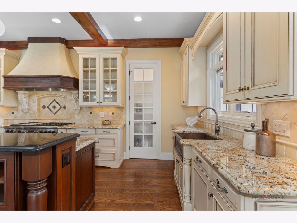
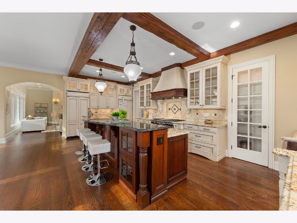
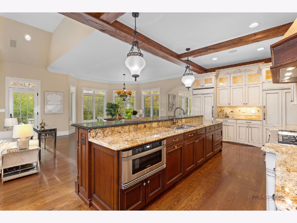
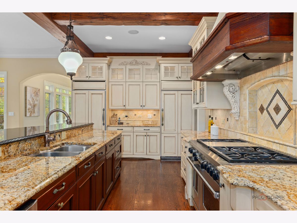
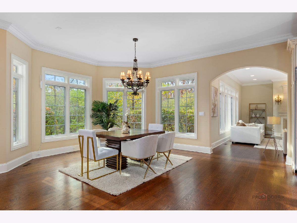
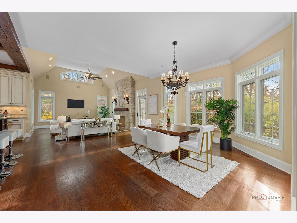
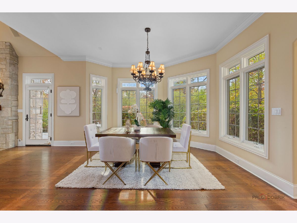
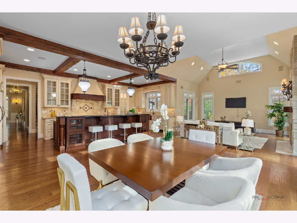
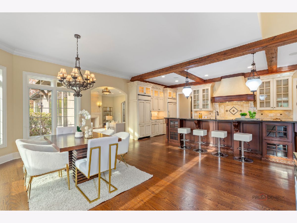
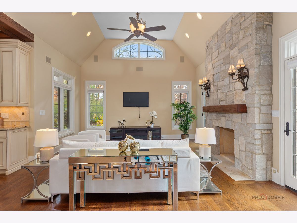
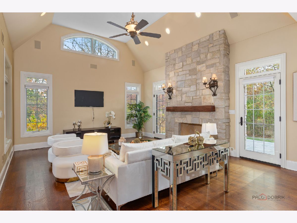
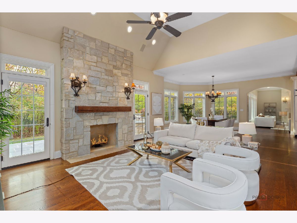
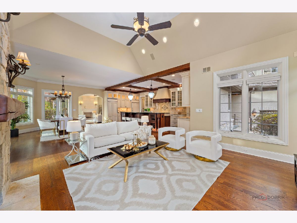
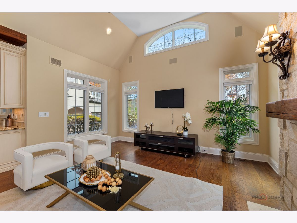
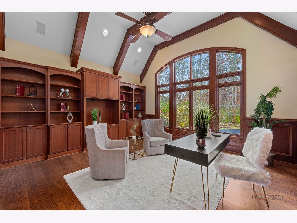
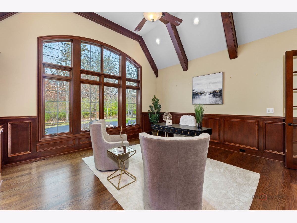
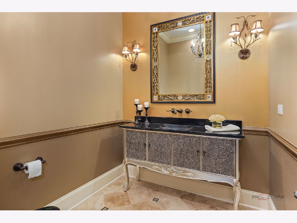
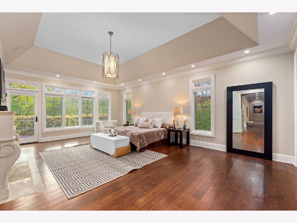
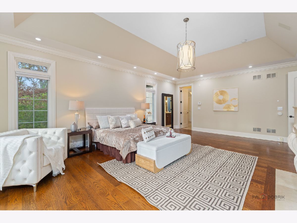
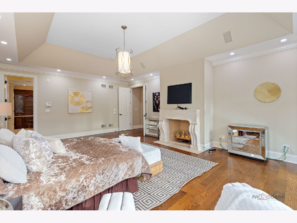
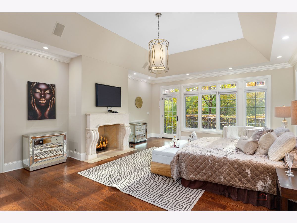
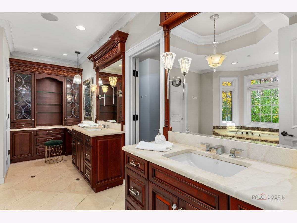
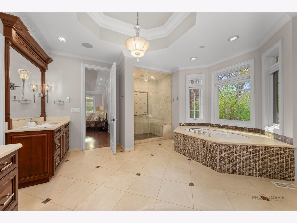
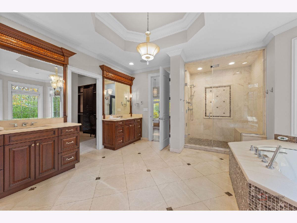
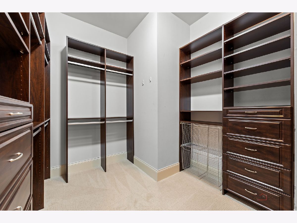
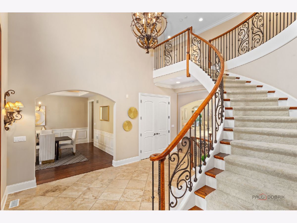
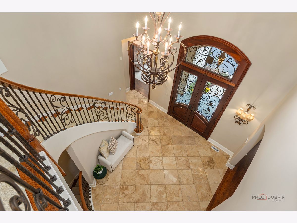
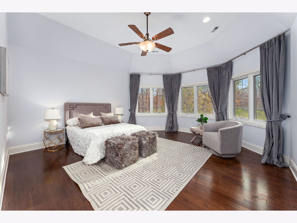
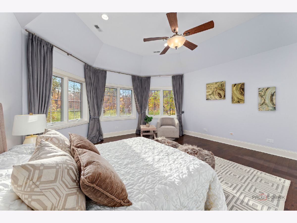
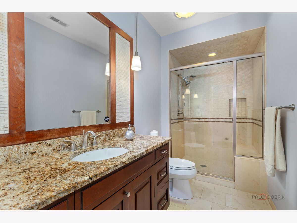
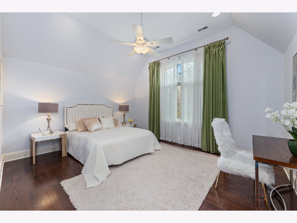
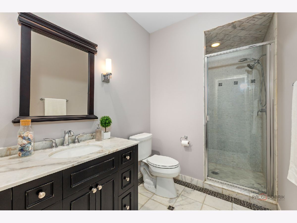
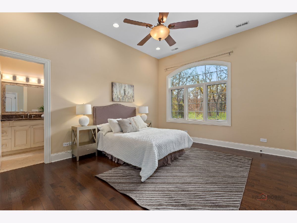
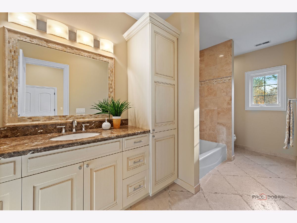
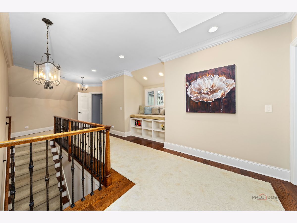
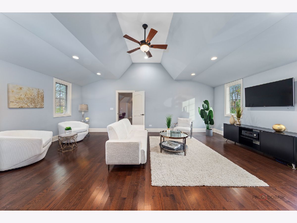
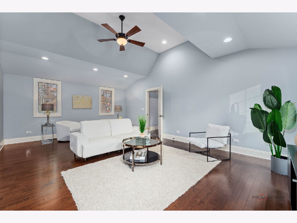
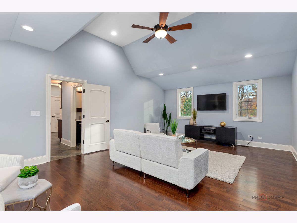
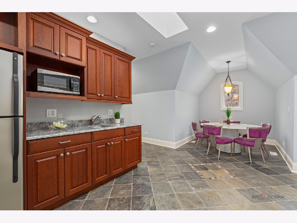
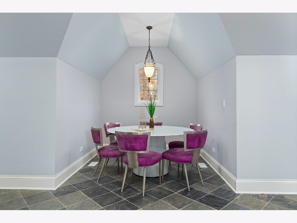
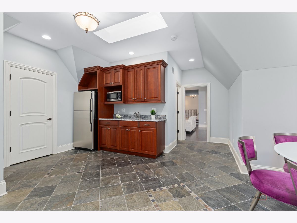
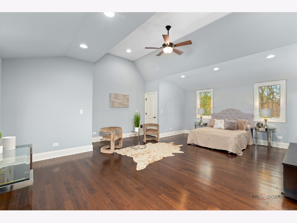
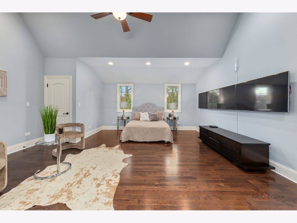
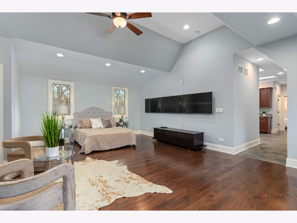
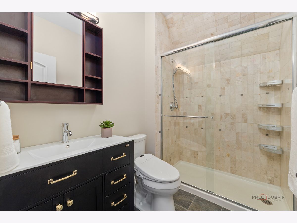
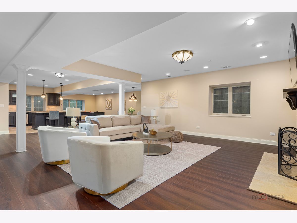
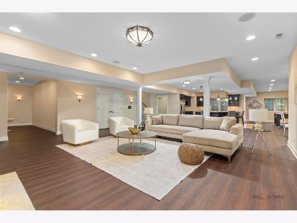
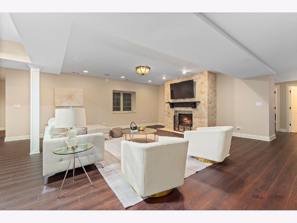
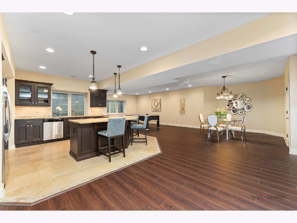
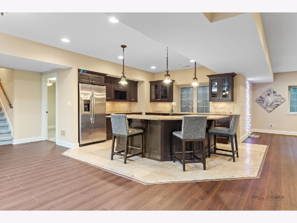
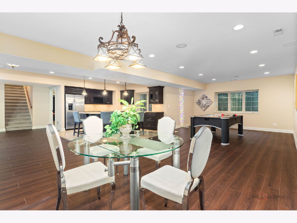
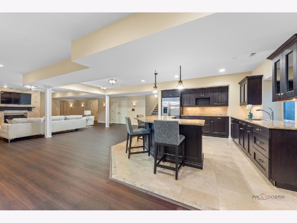
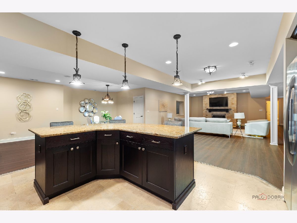
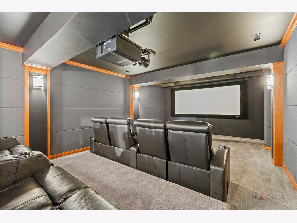
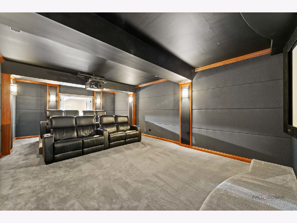
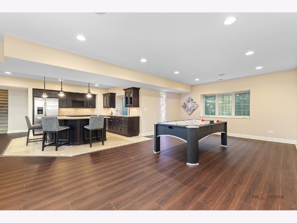
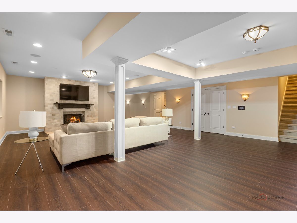
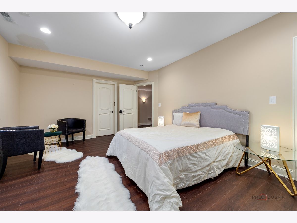
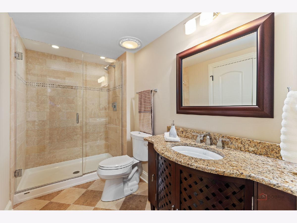
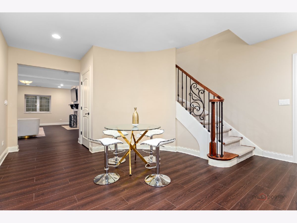
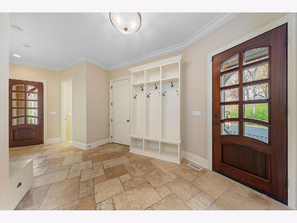
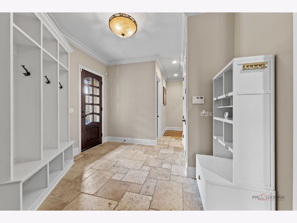
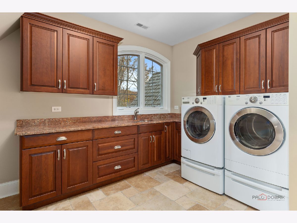
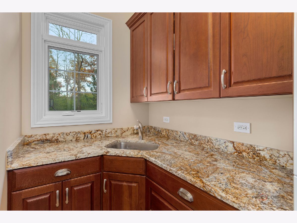
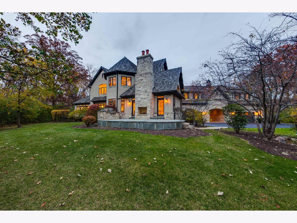
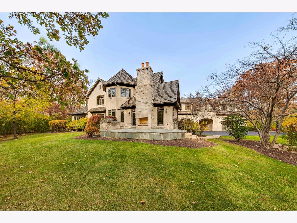
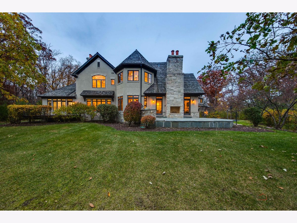
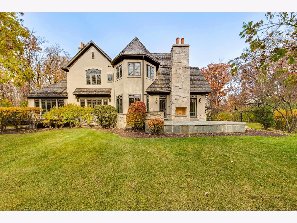
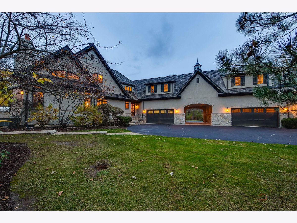
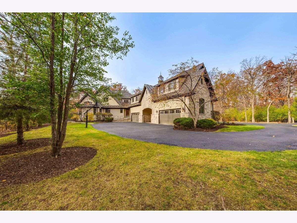
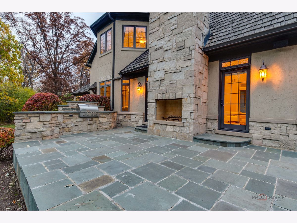
Room Specifics
Total Bedrooms: 6
Bedrooms Above Ground: 5
Bedrooms Below Ground: 1
Dimensions: —
Floor Type: —
Dimensions: —
Floor Type: —
Dimensions: —
Floor Type: —
Dimensions: —
Floor Type: —
Dimensions: —
Floor Type: —
Full Bathrooms: 8
Bathroom Amenities: Whirlpool,Separate Shower,Steam Shower,Double Sink,European Shower,Full Body Spray Shower
Bathroom in Basement: 1
Rooms: —
Basement Description: —
Other Specifics
| 4 | |
| — | |
| — | |
| — | |
| — | |
| 302X290X296X289 | |
| Full,Unfinished | |
| — | |
| — | |
| — | |
| Not in DB | |
| — | |
| — | |
| — | |
| — |
Tax History
| Year | Property Taxes |
|---|
Contact Agent
Nearby Sold Comparables
Contact Agent
Listing Provided By
Gold & Azen Realty



