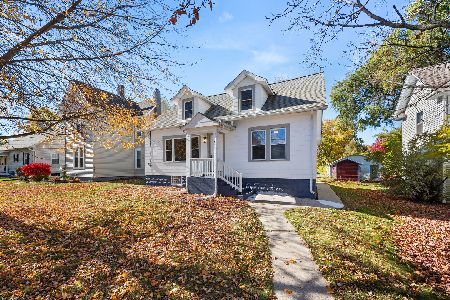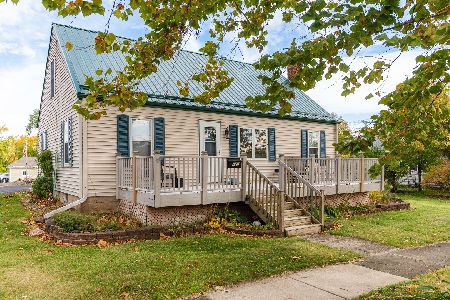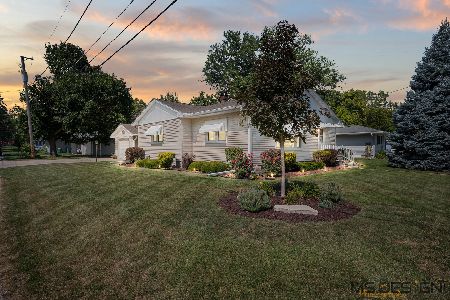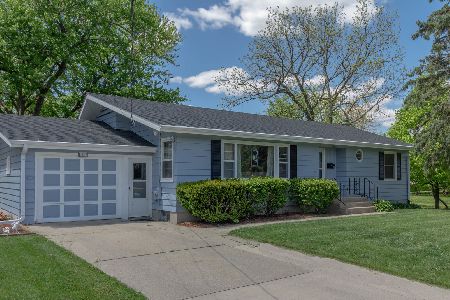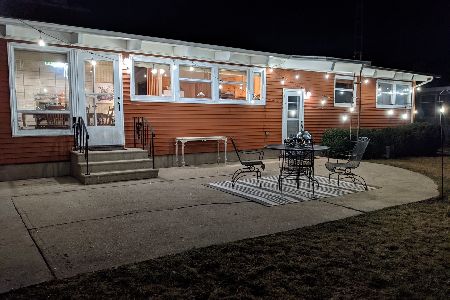[Address Unavailable], Sycamore, Illinois 60178
$272,500
|
For Sale
|
|
| Status: | New |
| Sqft: | 1,575 |
| Cost/Sqft: | $173 |
| Beds: | 3 |
| Baths: | 2 |
| Year Built: | 1956 |
| Property Taxes: | $4,896 |
| Days On Market: | 2 |
| Lot Size: | 0,00 |
Description
Hard-to-find spacious ranch within walking distance to downtown Sycamore and Sycamore Golf Club, offering a versatile floor plan ideal for multi-generational living. The main level features an oversized living room, a bright kitchen with white cabinetry, black countertops, and included appliances, plus three bedrooms, a full hall bath and a breezeway connecting to the attached garage. The lower level, accessible from the breezeway, includes a laundry room with chute from the upstairs bathroom, a workshop with benches, cabinets, and pegboard wall and a second kitchen with charming saloon doors. A spacious recreation room, bedroom with egress window and full bath complete this ideal in-law/guest setup. Enjoy the shaded backyard with deck and built-in bench plus plenty of green space-perfect for pets, play, and outdoor entertaining. Excellent walkable location near restaurants, shops, parks, the family fun center, park district amenities, and minutes from the Sycamore Road/DeKalb Avenue shopping corridor. Property conveys AS-IS.
Property Specifics
| Single Family | |
| — | |
| — | |
| 1956 | |
| — | |
| — | |
| No | |
| — |
| — | |
| — | |
| — / Not Applicable | |
| — | |
| — | |
| — | |
| 12520167 | |
| 0633156005 |
Nearby Schools
| NAME: | DISTRICT: | DISTANCE: | |
|---|---|---|---|
|
Grade School
West Elementary School |
427 | — | |
|
Middle School
Sycamore Middle School |
427 | Not in DB | |
|
High School
Sycamore High School |
427 | Not in DB | |
Property History
| DATE: | EVENT: | PRICE: | SOURCE: |
|---|
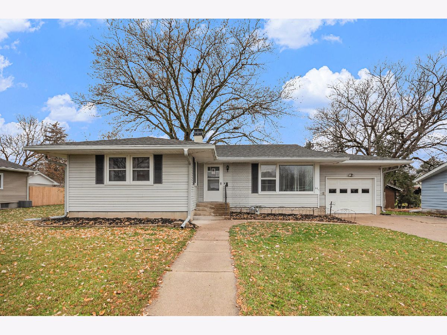
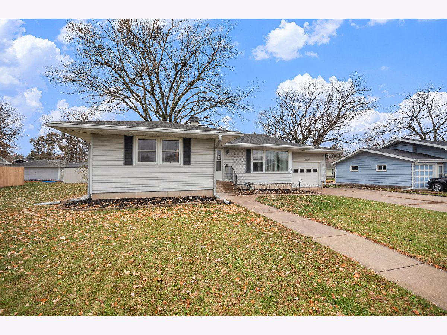
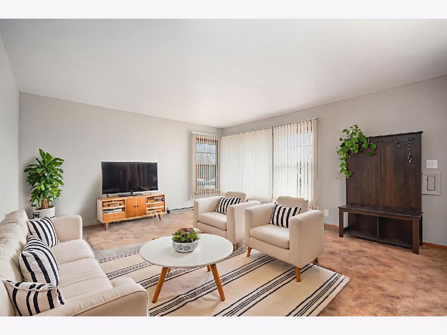
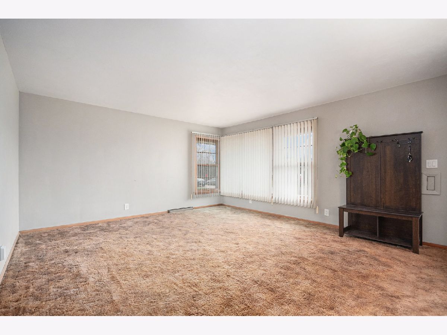
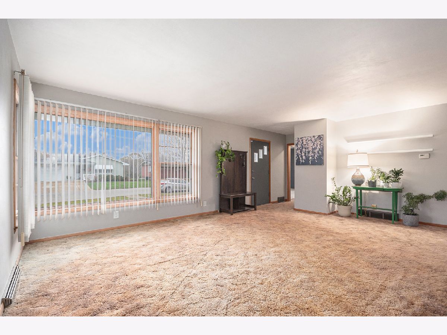
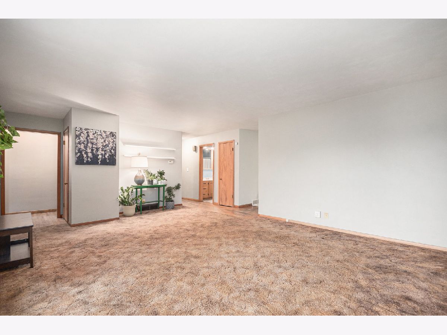
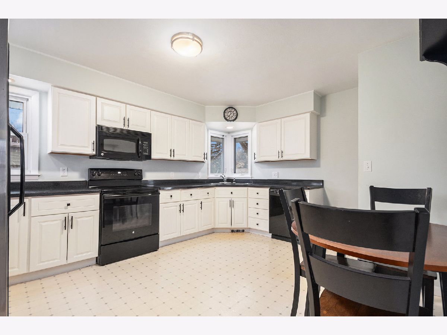
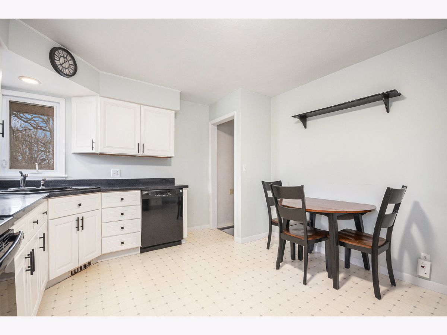
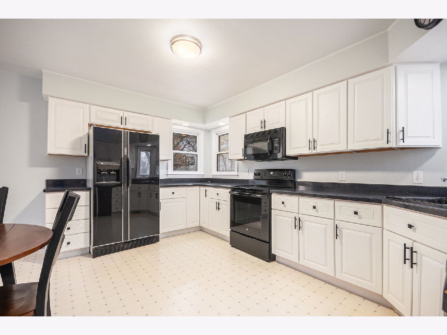
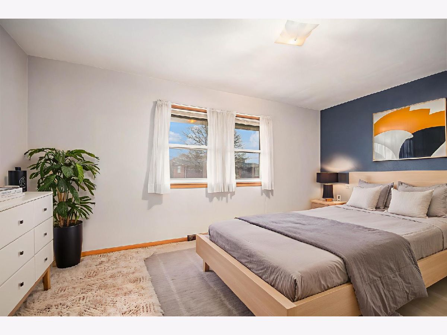
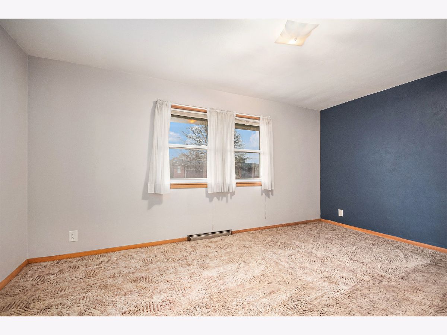
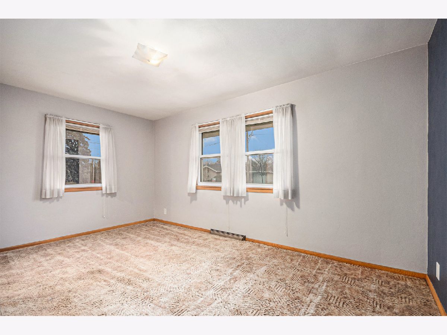
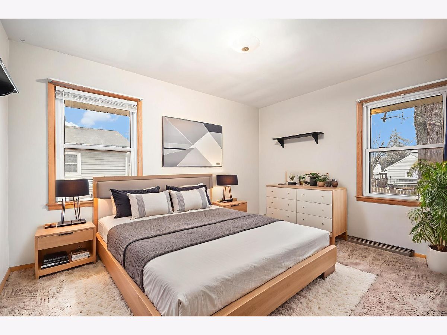
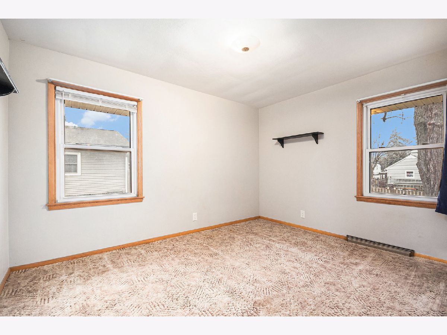
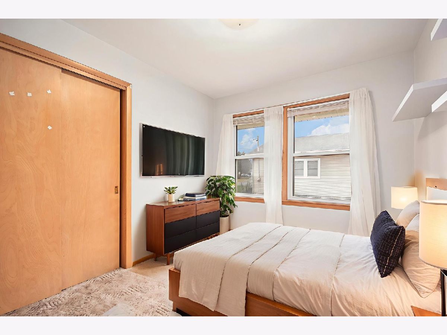
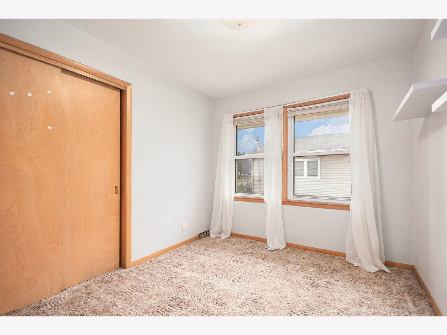
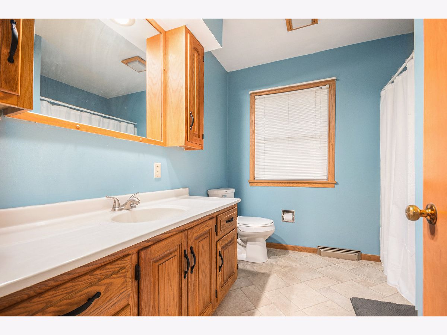
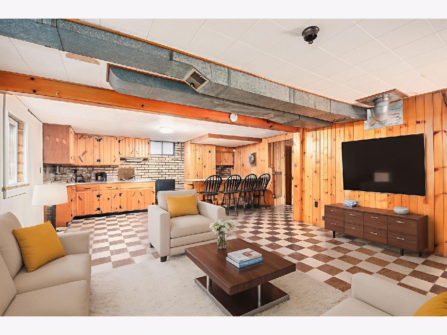
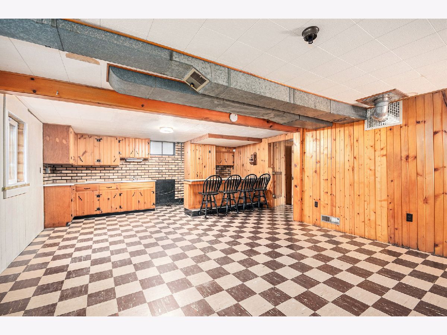
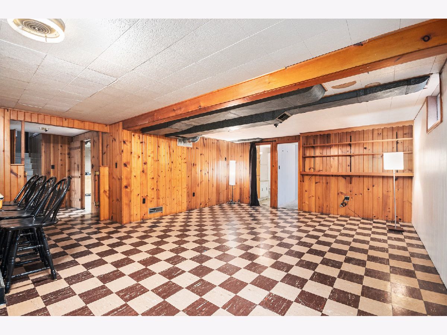
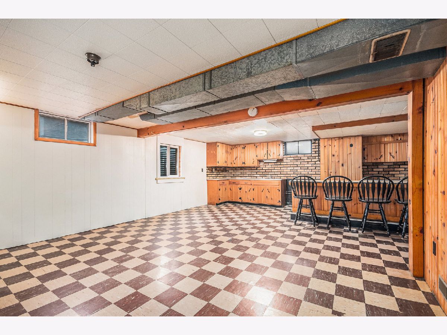
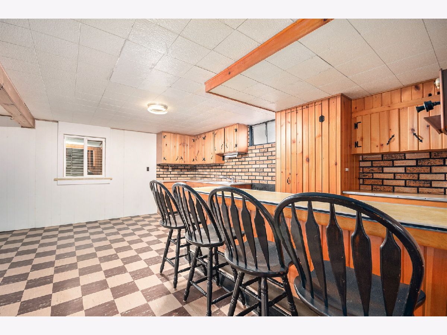
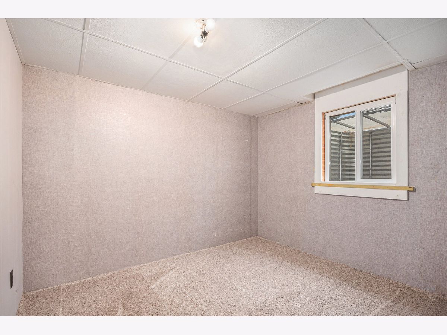
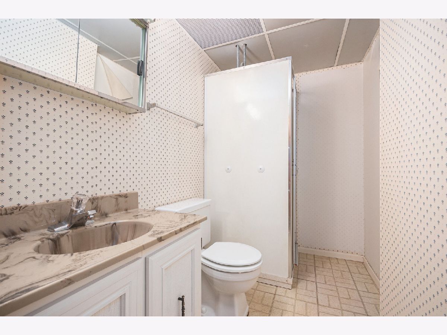
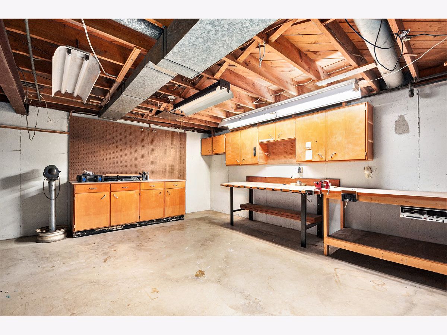
Room Specifics
Total Bedrooms: 4
Bedrooms Above Ground: 3
Bedrooms Below Ground: 1
Dimensions: —
Floor Type: —
Dimensions: —
Floor Type: —
Dimensions: —
Floor Type: —
Full Bathrooms: 2
Bathroom Amenities: —
Bathroom in Basement: 1
Rooms: —
Basement Description: —
Other Specifics
| 1 | |
| — | |
| — | |
| — | |
| — | |
| 74 x 98 | |
| — | |
| — | |
| — | |
| — | |
| Not in DB | |
| — | |
| — | |
| — | |
| — |
Tax History
| Year | Property Taxes |
|---|
Contact Agent
Nearby Similar Homes
Nearby Sold Comparables
Contact Agent
Listing Provided By
Premier Living Properties

