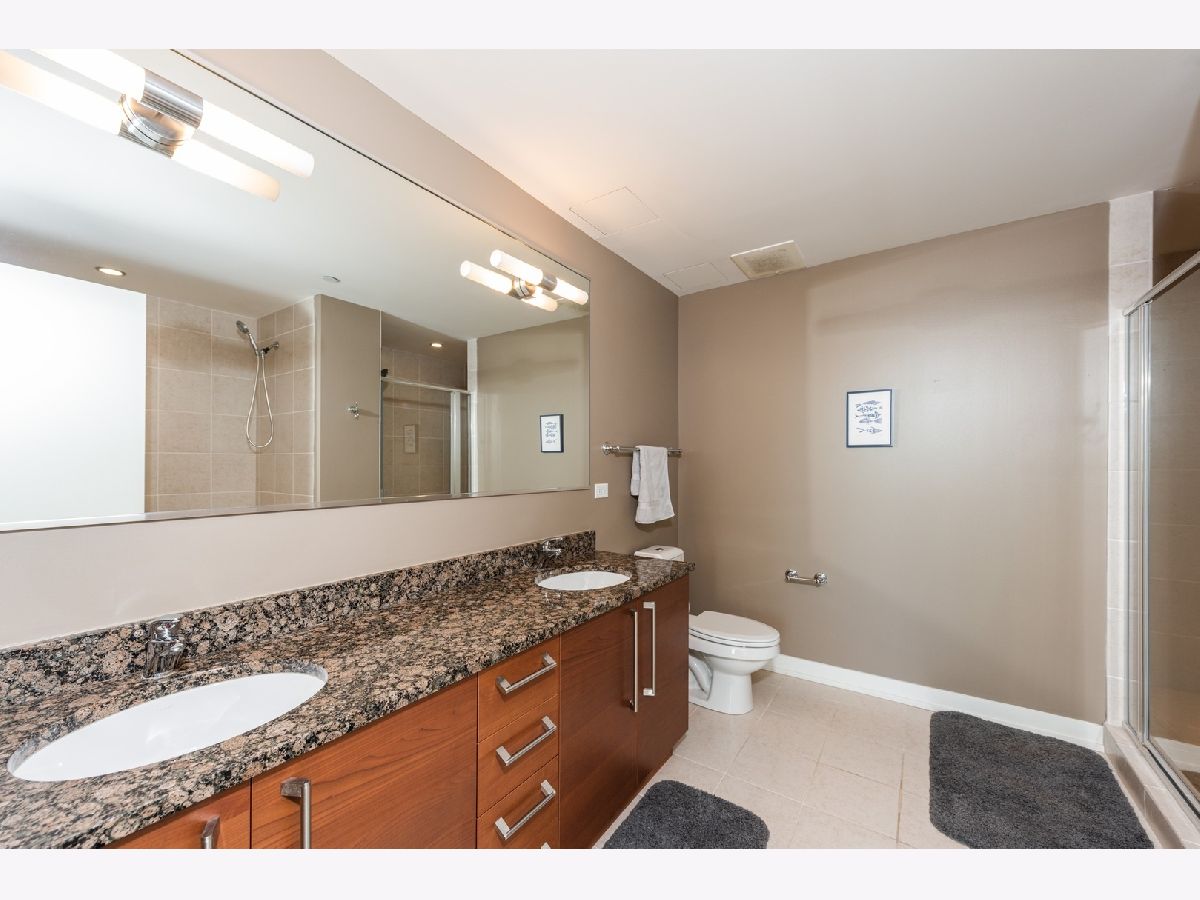1570 Elmwood Avenue, Evanston, Illinois 60201
$4,100
|
Rented
|
|
| Status: | Rented |
| Sqft: | 1,488 |
| Cost/Sqft: | $0 |
| Beds: | 3 |
| Baths: | 2 |
| Year Built: | 2009 |
| Property Taxes: | $0 |
| Days On Market: | 1639 |
| Lot Size: | 0,00 |
Description
First of its kind, FINALLY available in November! With rental caps and low turn-over, never before has this coveted, 3 bedroom, 2 bath, corner unit been available for LEASE in this full-amenity condo community! Pride of ownership is apparent with comfort, quality, and convenience designed into the details of this home. Expansive floor-to-ceiling windows come equipped with custom treatments and flow from wall to wall; boasting NE exposure that allows for pleasant indirect sunlight throughout the day. Hardwood floors are graced with custom-cut rugs in the living room and 3rd bedroom - currently used as an office and features a built-in entertainment center. Large master offers ample space for a king-sized bed plus additional furniture, attached bath with a dual sink vanity, soaking tub, and separate shower. Chef's kitchen offers tons of cabinet/counter space with custom built-ins, under-cab lighting, and stainless appliances. Ample storage with CA organized closets found in every room. Full-sized laundry with side-by-side w/d located off of the foyer. Furry friends are welcome with a $250 non-refundable fee/pet (2 pets, 80lb max). RENT INCLUDES: 2 SIDE-BY-SIDE PARKING SPACES, HEAT, A/C, WI-FI, AMENITIES, WATER, SEWER, TRASH, RECYCLING. TENANT PAYS ELECTRIC AND CABLE. Amenities include indoor pool and jacuzzi, fitness center, club room with full service kitchen, sundeck with grills and a bike room. Guest parking and easy street parking available. Maintenance service on-site. Located 1 block to Metra/L, 2 blocks to the downtown business district, 3 blocks to park(s), 4 to Northwestern U, and 5 blocks to Lake Michigan. This condo will be painted, cleaned, and available as soon as Nov. 1 with a 1yr lease minimum.
Property Specifics
| Residential Rental | |
| 15 | |
| — | |
| 2009 | |
| None | |
| — | |
| No | |
| — |
| Cook | |
| One Evanston | |
| — / — | |
| — | |
| Lake Michigan | |
| Public Sewer | |
| 11180518 | |
| — |
Nearby Schools
| NAME: | DISTRICT: | DISTANCE: | |
|---|---|---|---|
|
Grade School
Dewey Elementary School |
65 | — | |
|
Middle School
Nichols Middle School |
65 | Not in DB | |
|
High School
Evanston Twp High School |
202 | Not in DB | |
Property History
| DATE: | EVENT: | PRICE: | SOURCE: |
|---|---|---|---|
| 5 Aug, 2013 | Sold | $495,000 | MRED MLS |
| 1 Jul, 2013 | Under contract | $500,000 | MRED MLS |
| — | Last price change | $499,000 | MRED MLS |
| 23 Jan, 2013 | Listed for sale | $499,000 | MRED MLS |
| 1 Aug, 2016 | Sold | $529,500 | MRED MLS |
| 19 Jun, 2016 | Under contract | $539,000 | MRED MLS |
| 16 Jun, 2016 | Listed for sale | $539,000 | MRED MLS |
| 26 Aug, 2020 | Under contract | $0 | MRED MLS |
| 24 Aug, 2020 | Listed for sale | $0 | MRED MLS |
| 7 Sep, 2021 | Under contract | $0 | MRED MLS |
| 5 Aug, 2021 | Listed for sale | $0 | MRED MLS |
| 30 Aug, 2024 | Under contract | $0 | MRED MLS |
| 9 Aug, 2024 | Listed for sale | $0 | MRED MLS |



















Room Specifics
Total Bedrooms: 3
Bedrooms Above Ground: 3
Bedrooms Below Ground: 0
Dimensions: —
Floor Type: Carpet
Dimensions: —
Floor Type: Hardwood
Full Bathrooms: 2
Bathroom Amenities: Separate Shower,Double Sink,Soaking Tub
Bathroom in Basement: 0
Rooms: Balcony/Porch/Lanai,Foyer
Basement Description: None
Other Specifics
| 2 | |
| — | |
| Concrete | |
| Balcony, Outdoor Grill | |
| Common Grounds | |
| COMMON | |
| — | |
| Full | |
| Hardwood Floors, First Floor Bedroom, First Floor Laundry, First Floor Full Bath, Laundry Hook-Up in Unit | |
| Range, Microwave, Dishwasher, Refrigerator, Washer, Dryer, Disposal | |
| Not in DB | |
| — | |
| — | |
| Bike Room/Bike Trails, Door Person, Elevator(s), Exercise Room, Health Club, Party Room, Sundeck, Indoor Pool, Receiving Room, Service Elevator(s), Spa/Hot Tub | |
| — |
Tax History
| Year | Property Taxes |
|---|---|
| 2013 | $3,064 |
| 2016 | $11,187 |
Contact Agent
Contact Agent
Listing Provided By
eXp Realty, LLC


