1706 Sherman Avenue, Evanston, Illinois 60201
$2,550
|
Rented
|
|
| Status: | Rented |
| Sqft: | 699 |
| Cost/Sqft: | $0 |
| Beds: | 0 |
| Baths: | 1 |
| Year Built: | — |
| Property Taxes: | $0 |
| Days On Market: | 71 |
| Lot Size: | 0,00 |
Description
Get one month FREE RENT on an 10 month lease in this brand new luxury living in Downtown Evanston - Available October 1! This studio unit is a large, open loft-like STUDIO space w/ high ceilings perfect for live/work utilization! This unit is located on the ground level of the building directly off the lobby area with easy access to both the front and rear entrances of the property. The layout features high ceilings and unique architectural accents. The designer kitchen boasts quartz countertops and brand new appliances while the main living space offers huge windows for all that natural light. There is ample space for a queen sized bed and a custom organized closet. The bathroom has spa-inspired floor to ceiling tiling for a sharp look and easy cleaning. Comfort specs include in unit laundry, smart-system controlled central heat and A/C, and high end shades in each room. The building has keyless entry throughout including a state of the art exterior intercom system for the best kind of security! Residents benefit from a comprehensive utility service package covering water, sewer, trash, recycling, and lightning-fast 1000 Mbps internet. The Varsity is a pet-friendly community. Ask about our off-site parking option located just own the street! Similar unit photos used- Same layout and finishes. Price listed is net effective- Lease will read $2,550.
Property Specifics
| Residential Rental | |
| 5 | |
| — | |
| — | |
| — | |
| — | |
| No | |
| — |
| Cook | |
| — | |
| — / — | |
| — | |
| — | |
| — | |
| 12455095 | |
| — |
Nearby Schools
| NAME: | DISTRICT: | DISTANCE: | |
|---|---|---|---|
|
Grade School
Evanston Twp High School |
202 | — | |
|
Middle School
Evanston Twp High School |
202 | Not in DB | |
|
High School
Evanston Twp High School |
202 | Not in DB | |
Property History
| DATE: | EVENT: | PRICE: | SOURCE: |
|---|---|---|---|
| 25 Aug, 2025 | Listed for sale | $0 | MRED MLS |
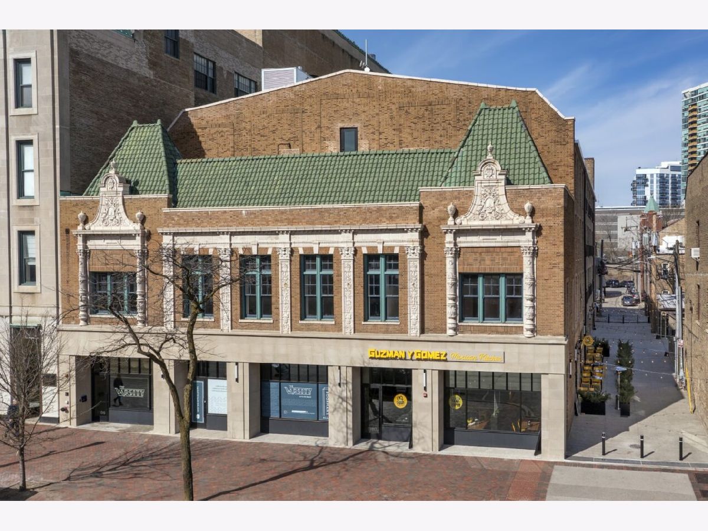
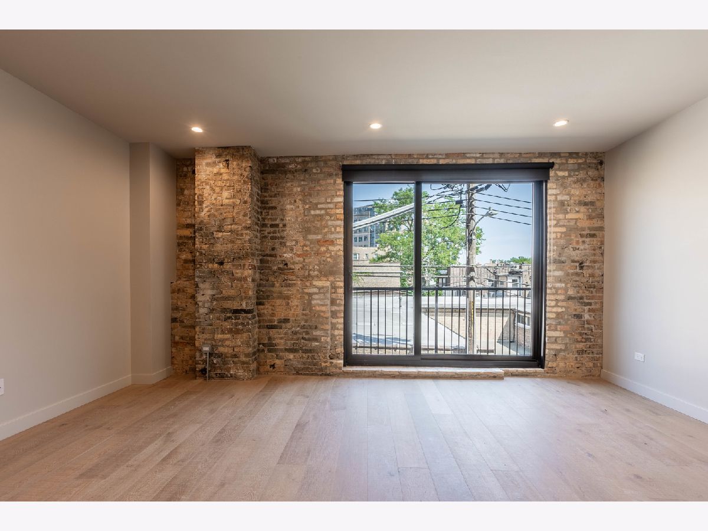
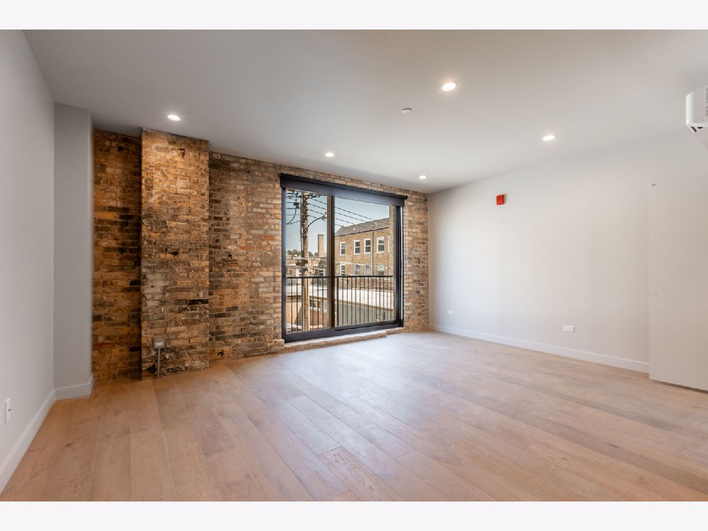
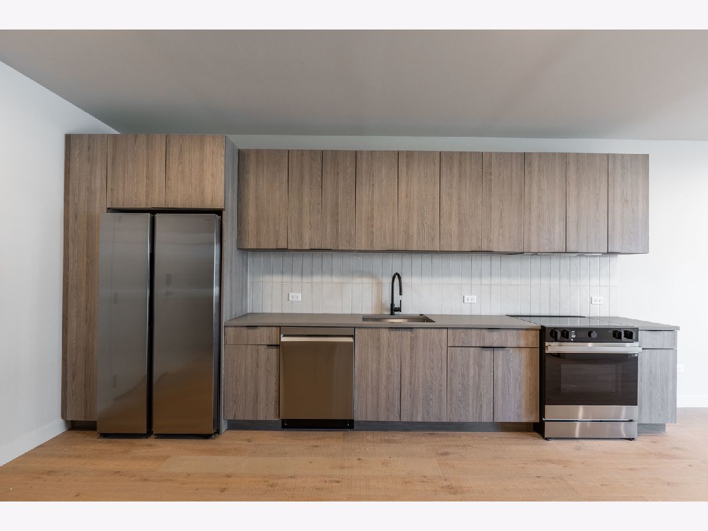
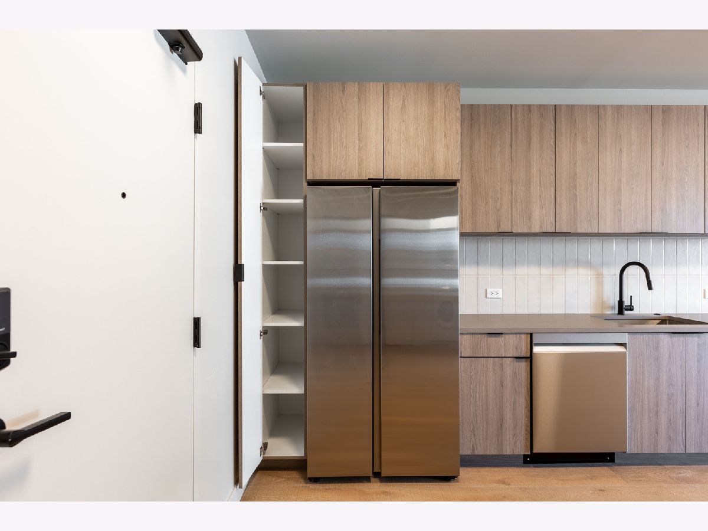
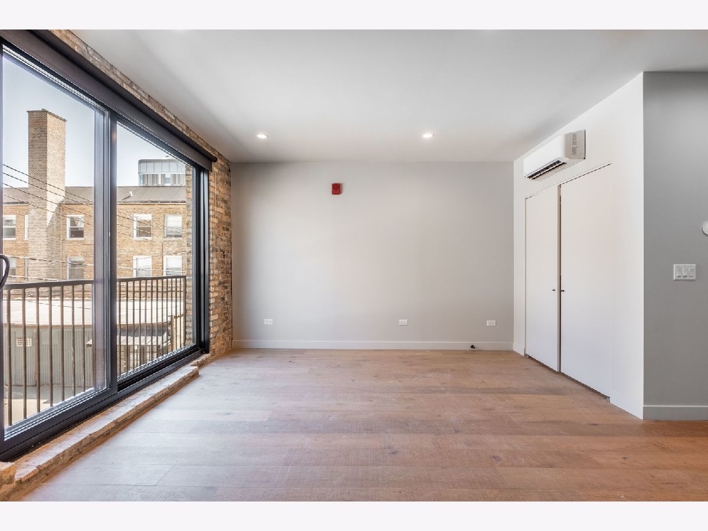
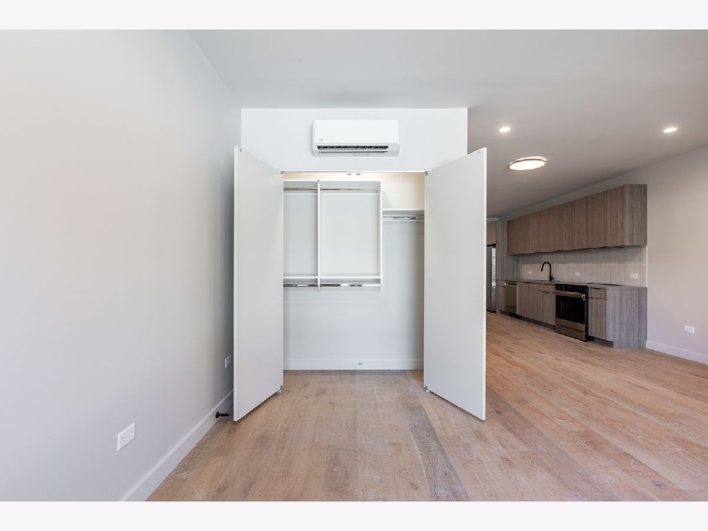
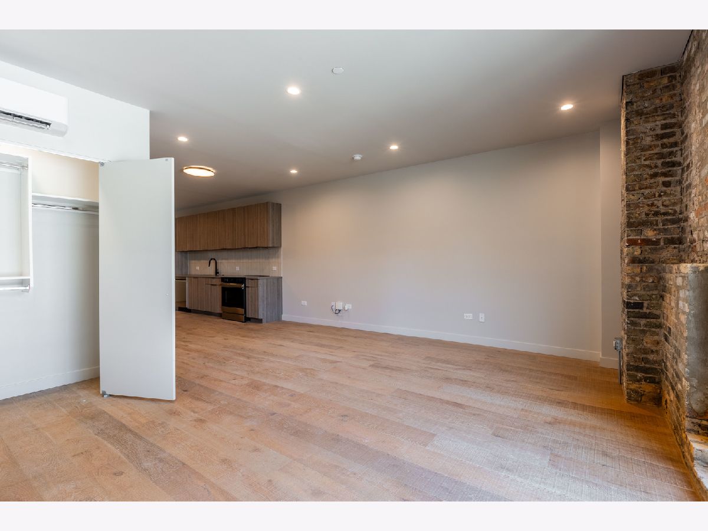
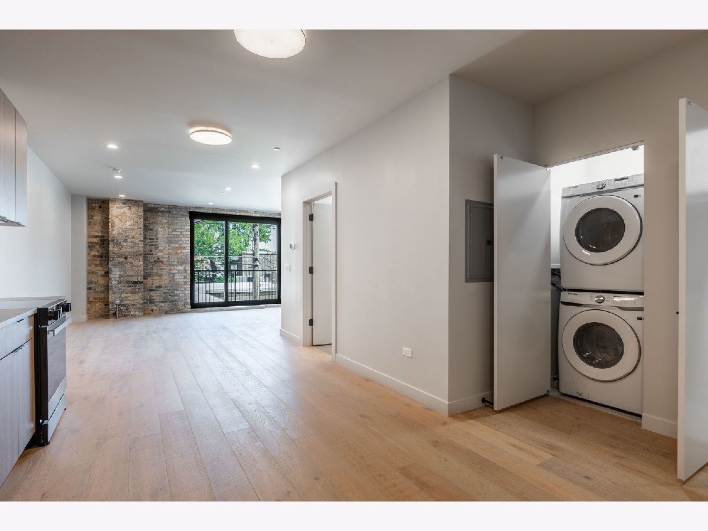
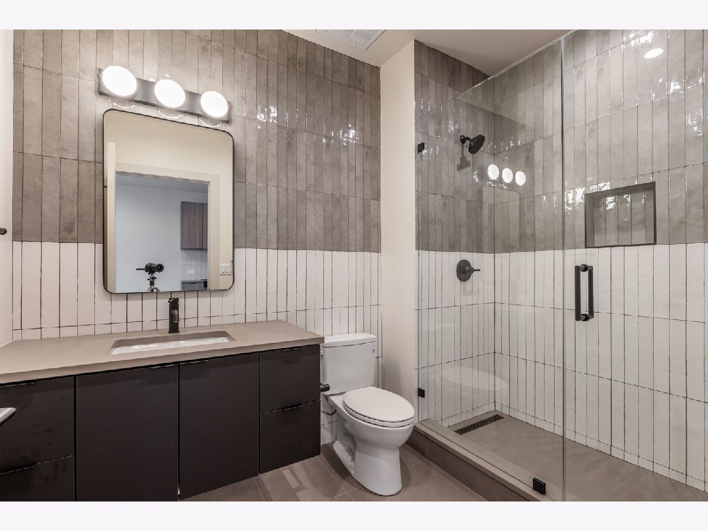
Room Specifics
Total Bedrooms: 0
Bedrooms Above Ground: 0
Bedrooms Below Ground: 0
Dimensions: —
Floor Type: —
Dimensions: —
Floor Type: —
Dimensions: —
Floor Type: —
Full Bathrooms: 1
Bathroom Amenities: —
Bathroom in Basement: 0
Rooms: —
Basement Description: —
Other Specifics
| — | |
| — | |
| — | |
| — | |
| — | |
| 999X999 | |
| — | |
| — | |
| — | |
| — | |
| Not in DB | |
| — | |
| — | |
| — | |
| — |
Tax History
| Year | Property Taxes |
|---|
Contact Agent
Contact Agent
Listing Provided By
High Fidelity Realty


