1921 Harrison Street, Evanston, Illinois 60201
$1,750
|
Rented
|
|
| Status: | Rented |
| Sqft: | 1,050 |
| Cost/Sqft: | $0 |
| Beds: | 2 |
| Baths: | 1 |
| Year Built: | 1960 |
| Property Taxes: | $0 |
| Days On Market: | 1594 |
| Lot Size: | 0,00 |
Description
Spacious and sunny high first floor home in A+ location central to everything you love about Evanston! This renovated corner condo is in an intimate vintage building overlooking both the landscaped courtyard and the quiet tree-lined street. Bright, with plenty of south facing windows and your own private parking space literally outside the back door. Beautifully refinished darker hardwood floors, great kitchen with granite countertops and 42 inch cabinets is large enough for a bistro/breakfast table. There are two generous, similar sized bedrooms, an inviting living room with dual exposures and a large separate dining area. Located just south of Central Street you can walk to restaurants, boutiques, coffee shops and parks. Multiple transportation and commuting options to Chicago, Northwestern University and Northwestern Hospital are within 2 blocks. Yes, heat, storage and parking is included! Laundry is just a few steps immediately below the home using interior staircase. Well maintained, professionally managed building provides daily trash removal for all units. Pets may be permitted on a case-by-case basis. Hard to beat in every way!
Property Specifics
| Residential Rental | |
| 3 | |
| — | |
| 1960 | |
| None | |
| — | |
| No | |
| — |
| Cook | |
| Harrison Court | |
| — / — | |
| — | |
| Lake Michigan | |
| Public Sewer, Sewer-Storm | |
| 11225385 | |
| — |
Nearby Schools
| NAME: | DISTRICT: | DISTANCE: | |
|---|---|---|---|
|
Grade School
Kingsley Elementary School |
65 | — | |
|
Middle School
Haven Middle School |
65 | Not in DB | |
|
High School
Evanston Twp High School |
202 | Not in DB | |
Property History
| DATE: | EVENT: | PRICE: | SOURCE: |
|---|---|---|---|
| 21 Sep, 2021 | Listed for sale | $0 | MRED MLS |
| 13 May, 2024 | Under contract | $0 | MRED MLS |
| 9 May, 2024 | Listed for sale | $0 | MRED MLS |
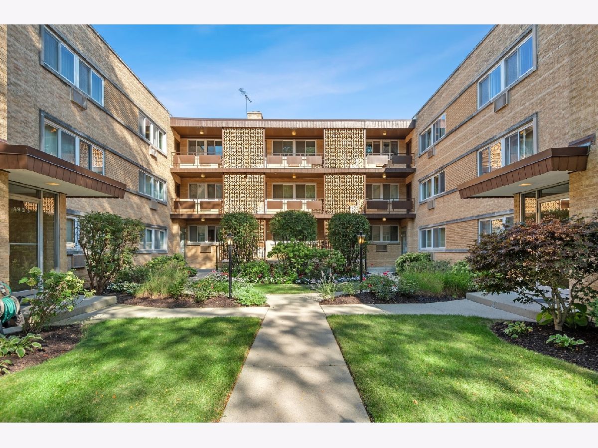
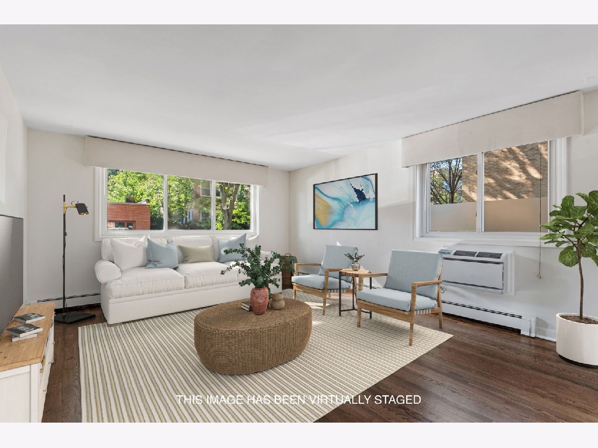
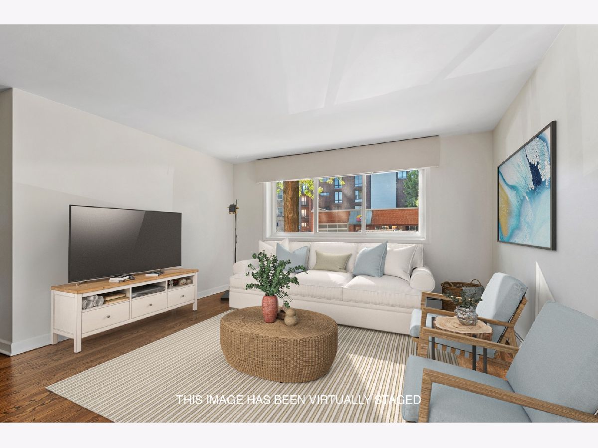
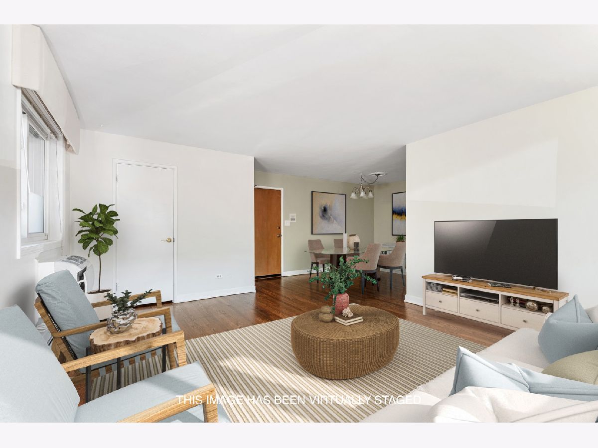
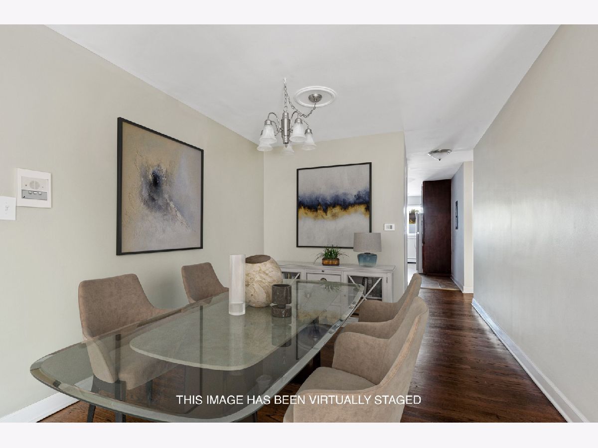
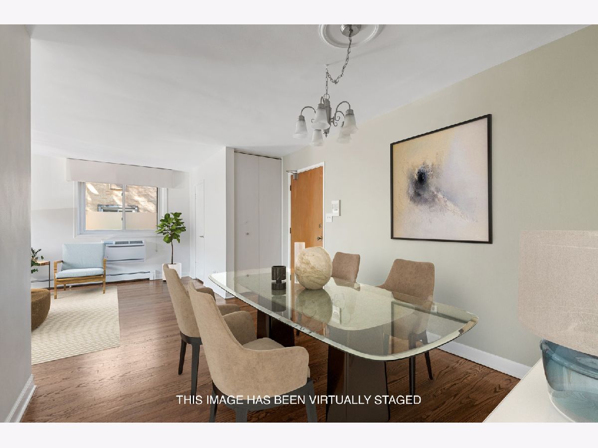
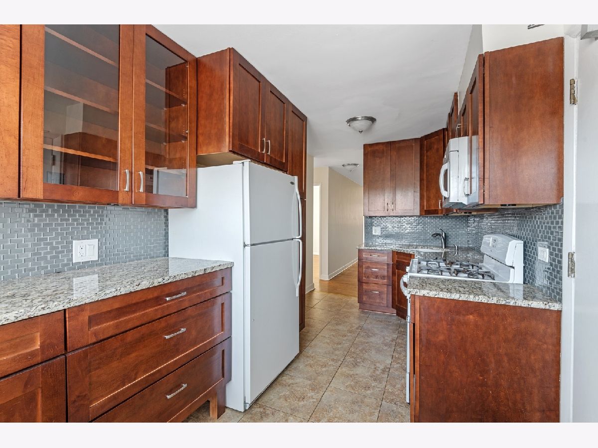
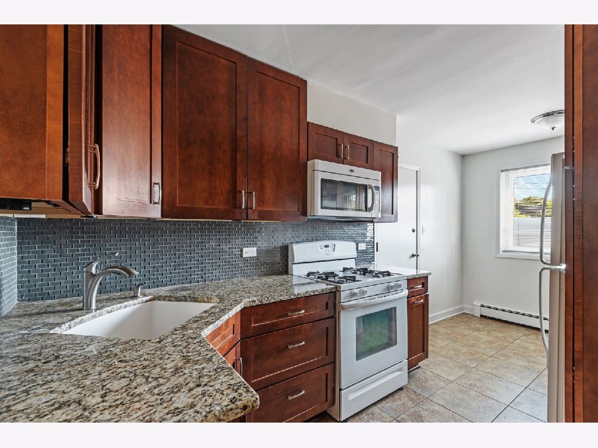
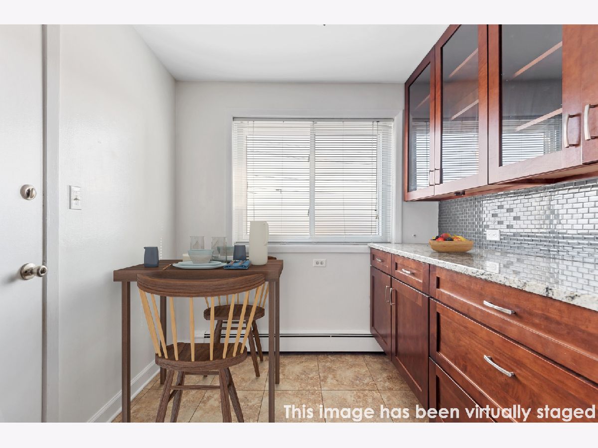
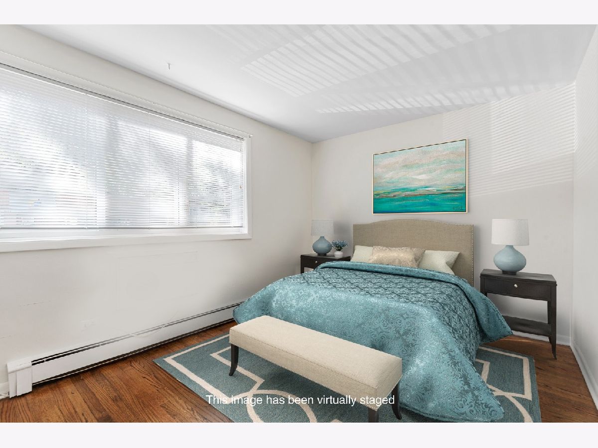
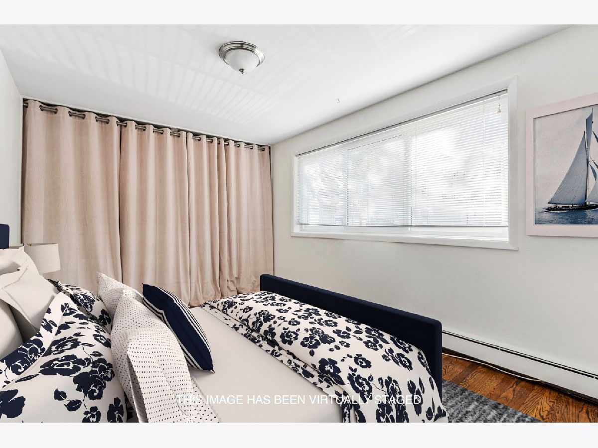
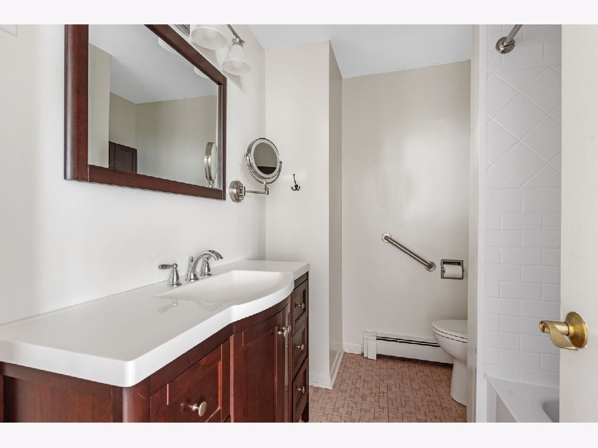
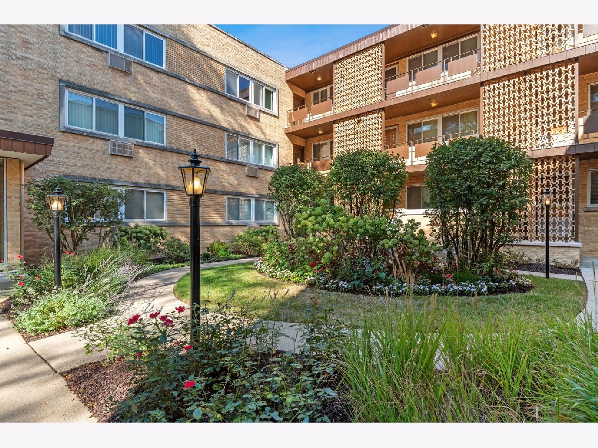
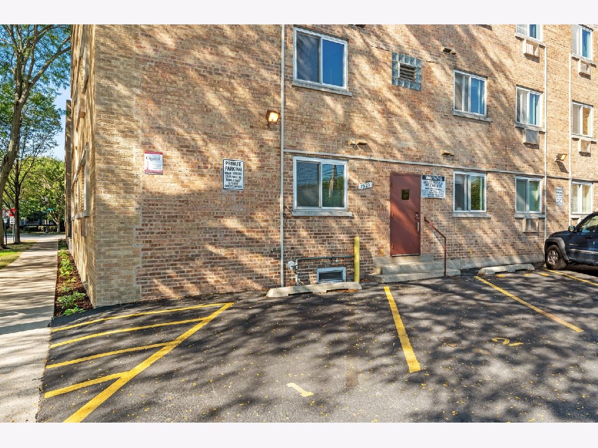
Room Specifics
Total Bedrooms: 2
Bedrooms Above Ground: 2
Bedrooms Below Ground: 0
Dimensions: —
Floor Type: Hardwood
Full Bathrooms: 1
Bathroom Amenities: —
Bathroom in Basement: 0
Rooms: No additional rooms
Basement Description: None
Other Specifics
| — | |
| Concrete Perimeter | |
| Asphalt | |
| — | |
| — | |
| COMMON | |
| — | |
| None | |
| Hardwood Floors, First Floor Bedroom, Storage, Some Window Treatmnt, Drapes/Blinds, Granite Counters | |
| Range, Dishwasher, Refrigerator, Freezer, Water Purifier, Water Purifier Owned | |
| Not in DB | |
| — | |
| — | |
| Bike Room/Bike Trails, Coin Laundry, Storage, Security Door Lock(s) | |
| — |
Tax History
| Year | Property Taxes |
|---|
Contact Agent
Contact Agent
Listing Provided By
Berkshire Hathaway HomeServices Chicago


