2664 Hillside Lane, Evanston, Illinois 60201
$5,750
|
Rented
|
|
| Status: | Rented |
| Sqft: | 2,600 |
| Cost/Sqft: | $0 |
| Beds: | 4 |
| Baths: | 3 |
| Year Built: | 1950 |
| Property Taxes: | $0 |
| Days On Market: | 64 |
| Lot Size: | 0,00 |
Description
Rare opportunity to rent this stunning, fully renovated 4 Bedroom, 3 Bathroom home in Evanston! A beautifully updated open Kitchen with a large island & high-end appliances fits tastefully in with the charming Living Room featuring a gas fireplace & grand windows. The Primary Suite sits on the main level, adorned with another gas fireplace, panoramic garden views, massive walk-in closet & newly built full Primary Bath with heated floors. Upstairs, three additional sunlit Bedrooms & a full Bath offers generous space for a family, and/or a perfect set-up for a Home Office (or two) & Exercise Room. The lower level is complete with a large Family Room that opens up to the garden Patio, a full Bath, & a large Laundry Room with loads of space that could serve as storage, a work room, or additional recreational space. Gorgeous hardwood floors throughout the home! Nestled on a quiet cul-de-sac with a spacious yard, just a short walk from Lovelace Park & Centennial Recreation Complex, and minutes to vibrant Central Street's many restaurants & shops. Nothing to do but move in and enjoy! Offered at $5,750/month.
Property Specifics
| Residential Rental | |
| — | |
| — | |
| 1950 | |
| — | |
| — | |
| No | |
| — |
| Cook | |
| — | |
| — / — | |
| — | |
| — | |
| — | |
| 12452615 | |
| — |
Nearby Schools
| NAME: | DISTRICT: | DISTANCE: | |
|---|---|---|---|
|
Grade School
Willard Elementary School |
65 | — | |
|
Middle School
Haven Middle School |
65 | Not in DB | |
|
High School
Evanston Twp High School |
202 | Not in DB | |
Property History
| DATE: | EVENT: | PRICE: | SOURCE: |
|---|---|---|---|
| 26 Oct, 2022 | Under contract | $0 | MRED MLS |
| 7 Sep, 2022 | Listed for sale | $0 | MRED MLS |
| 15 Sep, 2023 | Under contract | $0 | MRED MLS |
| 21 Aug, 2023 | Listed for sale | $0 | MRED MLS |
| 10 Sep, 2025 | Under contract | $0 | MRED MLS |
| 2 Sep, 2025 | Listed for sale | $0 | MRED MLS |
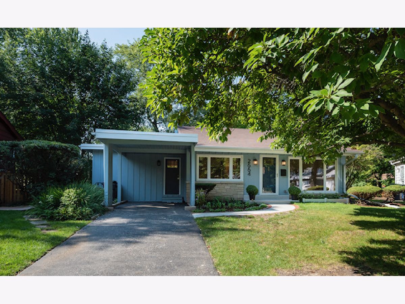
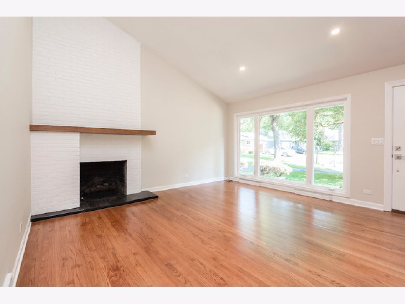
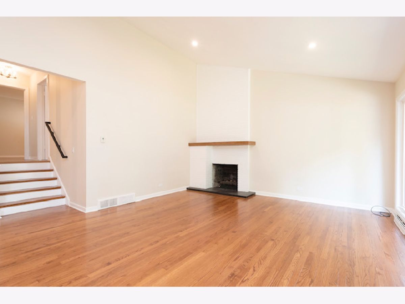
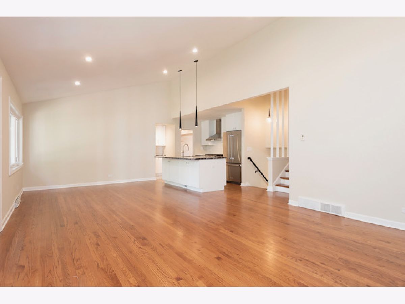
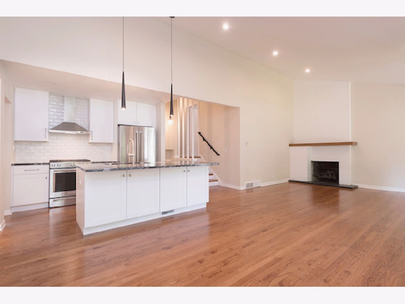
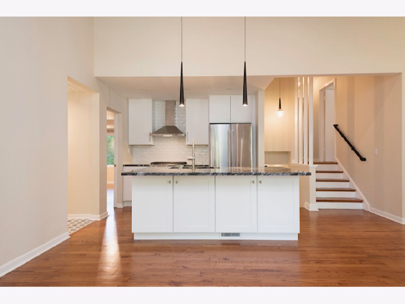
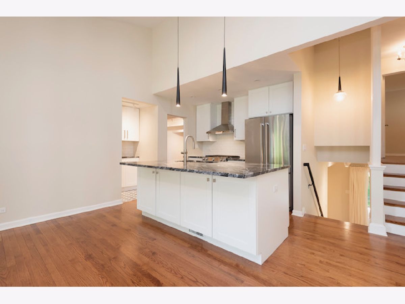
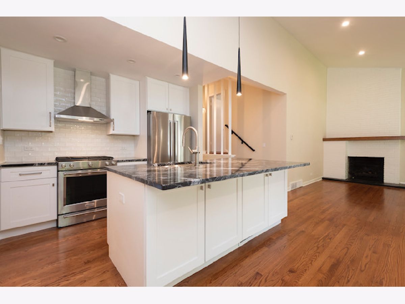
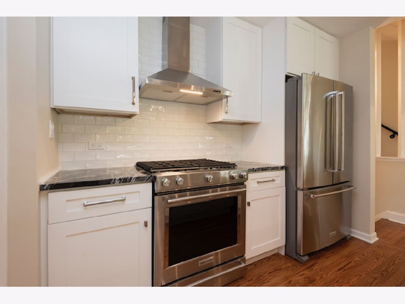
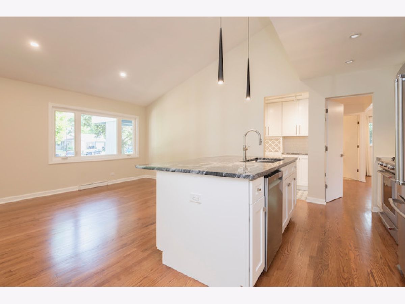
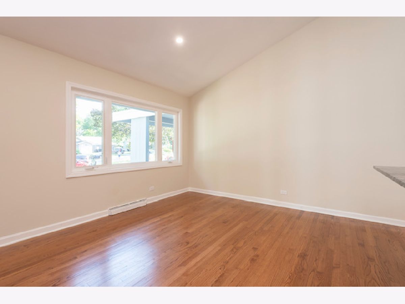
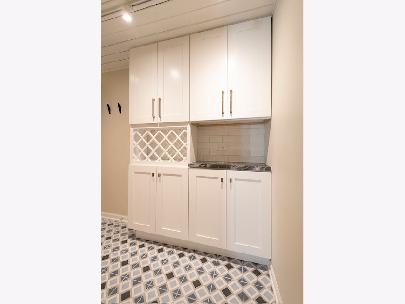
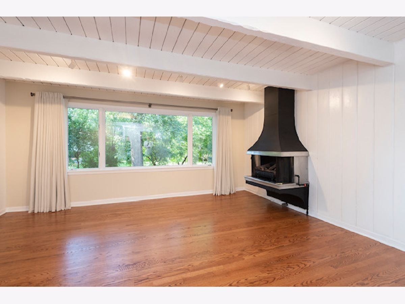
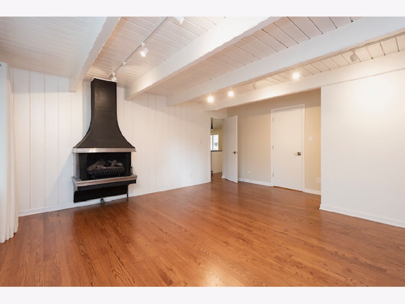
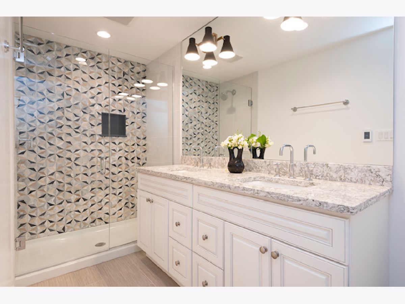
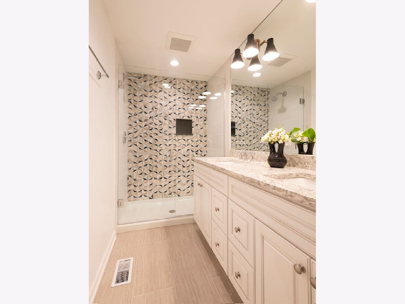
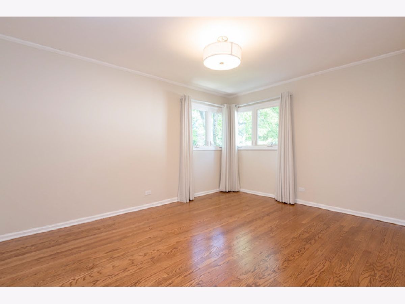
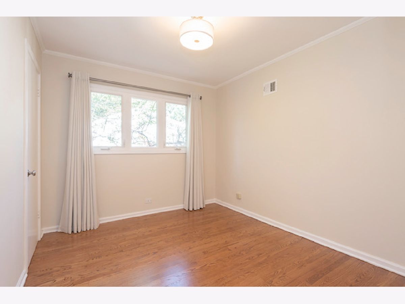
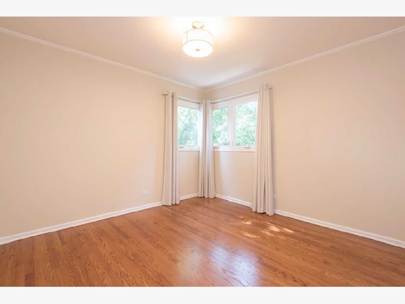
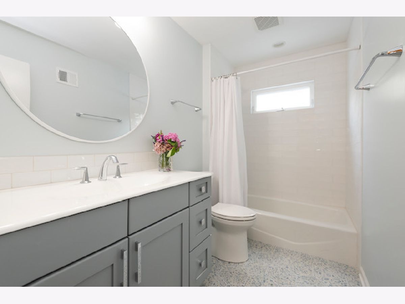
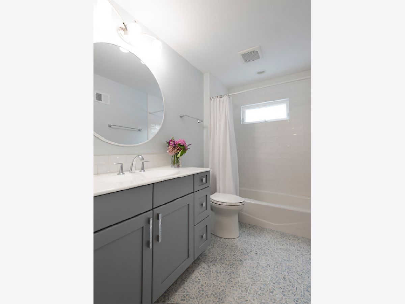
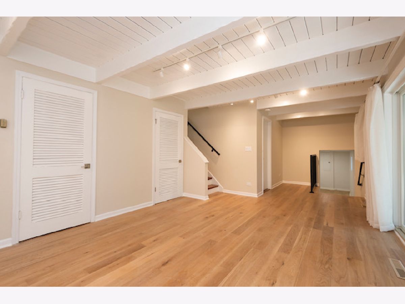
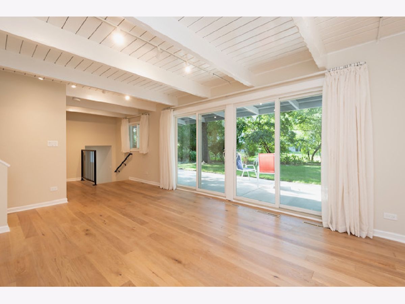
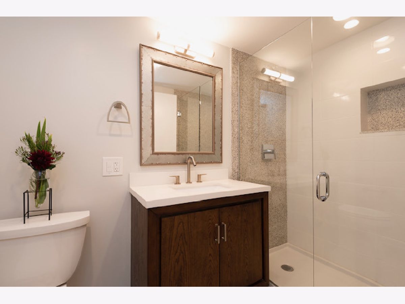
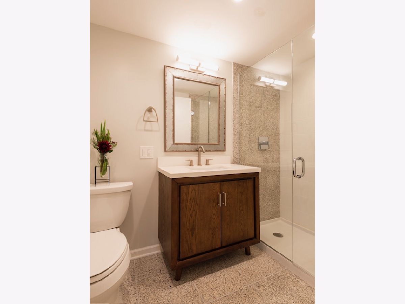
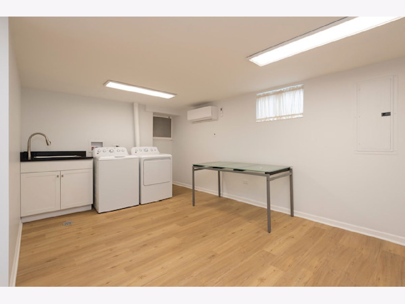
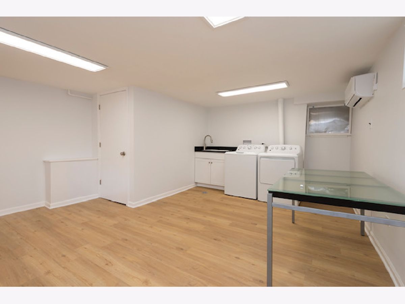
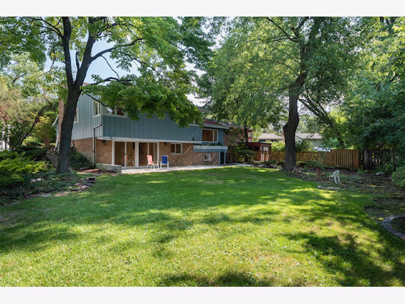
Room Specifics
Total Bedrooms: 4
Bedrooms Above Ground: 4
Bedrooms Below Ground: 0
Dimensions: —
Floor Type: —
Dimensions: —
Floor Type: —
Dimensions: —
Floor Type: —
Full Bathrooms: 3
Bathroom Amenities: Separate Shower,Double Sink
Bathroom in Basement: 1
Rooms: —
Basement Description: —
Other Specifics
| — | |
| — | |
| — | |
| — | |
| — | |
| 28.4 X 125.9 X 128.1 X 190 | |
| — | |
| — | |
| — | |
| — | |
| Not in DB | |
| — | |
| — | |
| — | |
| — |
Tax History
| Year | Property Taxes |
|---|
Contact Agent
Contact Agent
Listing Provided By
Jameson Sotheby's Intl Realty


