3118 Oak Park Avenue, Montclare, Chicago, Illinois 60634
$2,500
|
Rented
|
|
| Status: | Rented |
| Sqft: | 2,056 |
| Cost/Sqft: | $0 |
| Beds: | 3 |
| Baths: | 2 |
| Year Built: | 1957 |
| Property Taxes: | $0 |
| Days On Market: | 1526 |
| Lot Size: | 0,00 |
Description
NO MORE SHOWINGS-RENTED-Beautifully updated house with 6-bedrooms and 2-baths. Main floor feautures livingroom, three bedrooms, full bath, kitchen with new appliances and eating area table space. Full finished basement includes 3-additional bedrooms, bathroom, family room and laundry area. Fenced in backyard and 2.5 car garage.
Property Specifics
| Residential Rental | |
| — | |
| — | |
| 1957 | |
| Full | |
| — | |
| No | |
| — |
| Cook | |
| Montclare | |
| — / — | |
| — | |
| Lake Michigan,Public | |
| Public Sewer | |
| 11278243 | |
| — |
Property History
| DATE: | EVENT: | PRICE: | SOURCE: |
|---|---|---|---|
| 20 Jul, 2021 | Sold | $270,000 | MRED MLS |
| 14 May, 2021 | Under contract | $279,900 | MRED MLS |
| 11 Apr, 2021 | Listed for sale | $279,900 | MRED MLS |
| 29 Dec, 2021 | Under contract | $0 | MRED MLS |
| 29 Nov, 2021 | Listed for sale | $0 | MRED MLS |
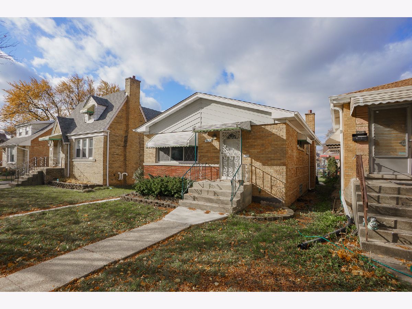
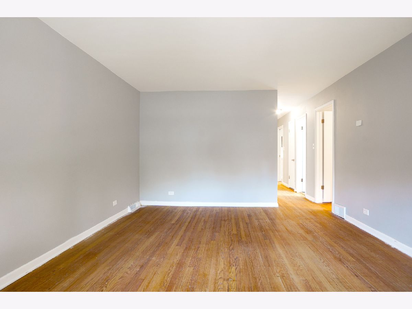
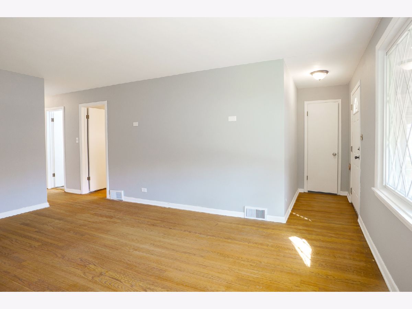
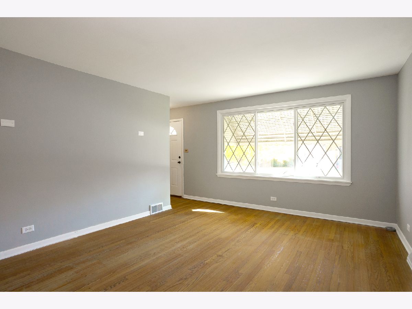
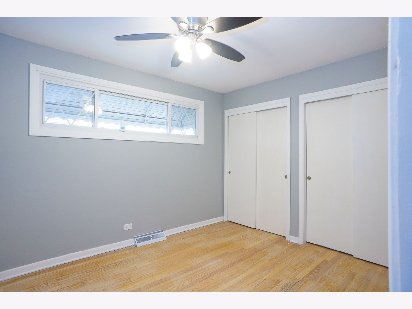
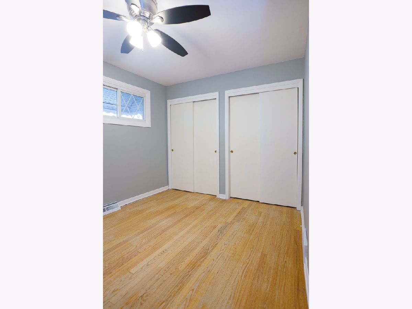
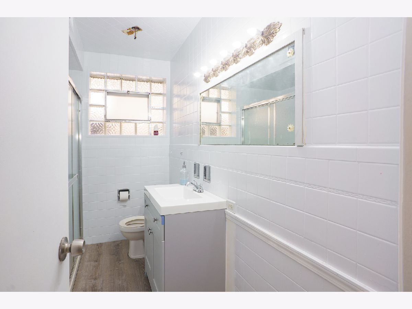
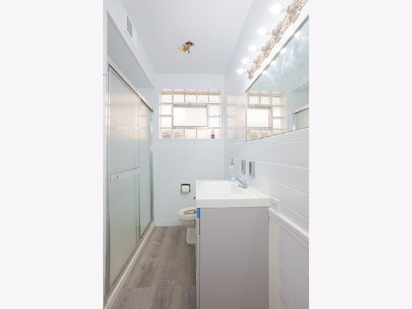
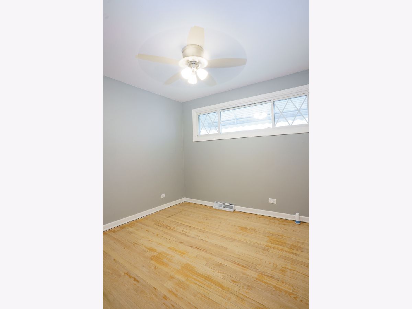
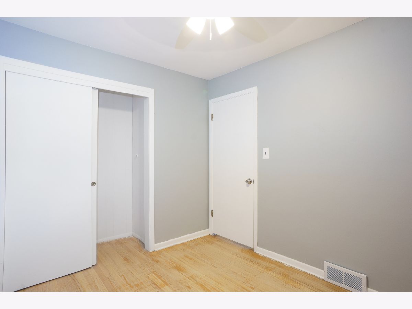
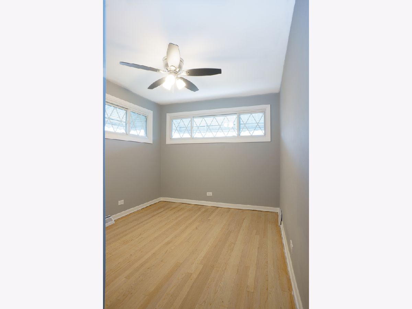
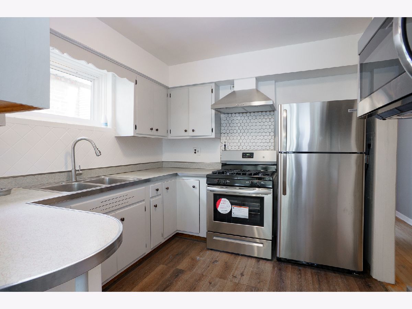
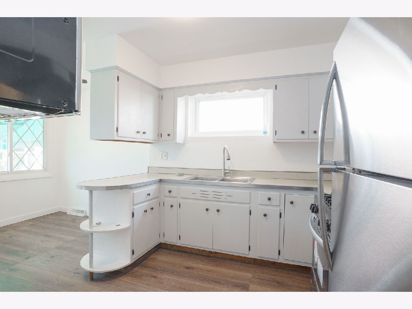
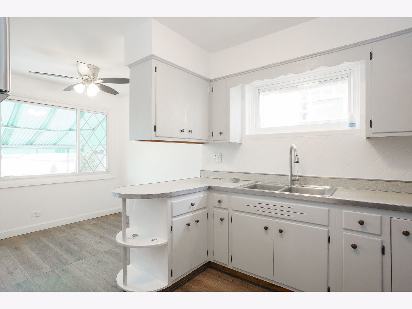
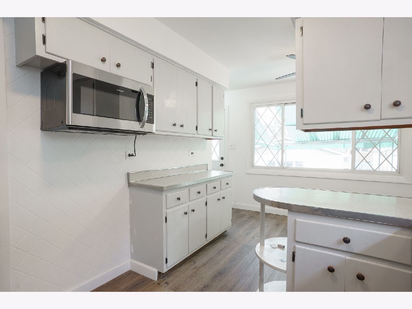
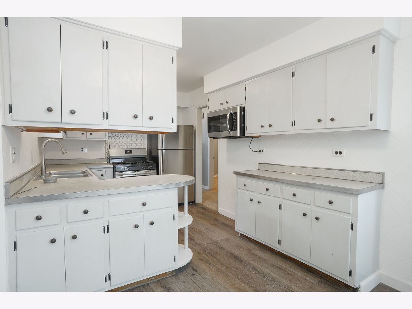
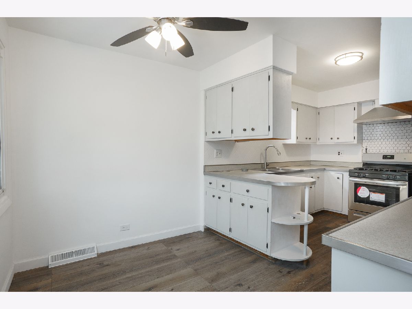
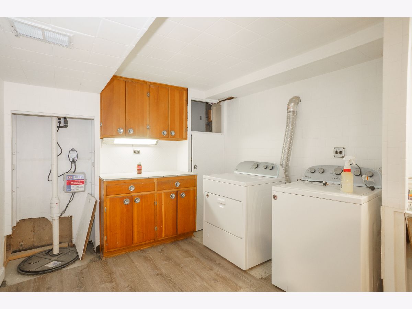
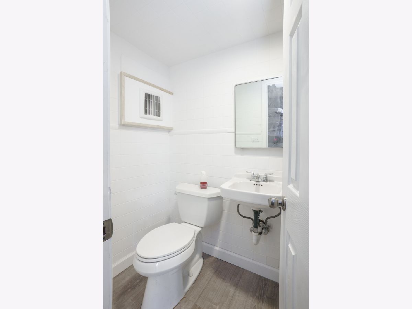
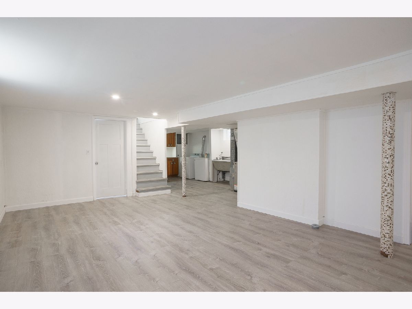
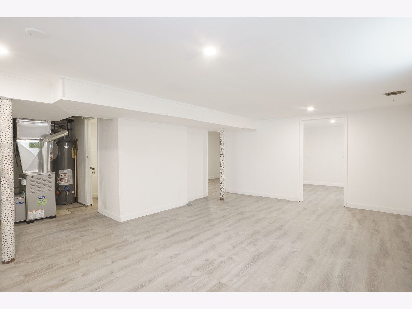
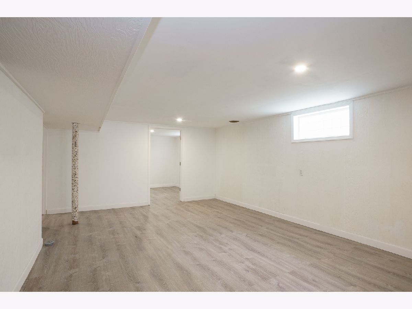
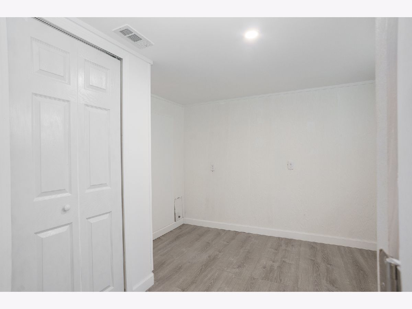
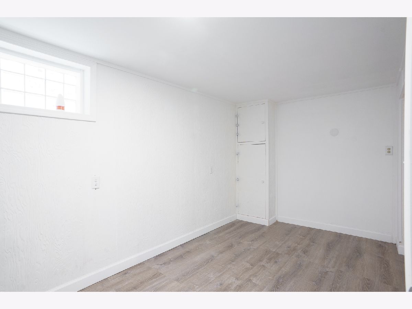

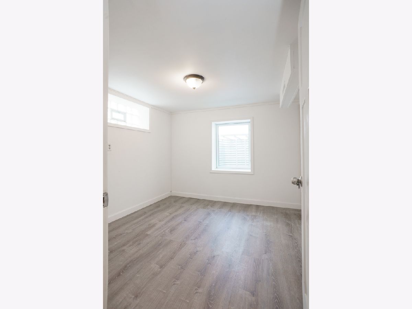
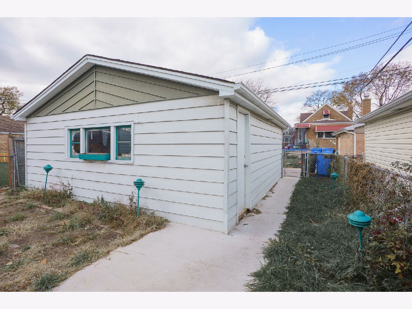
Room Specifics
Total Bedrooms: 6
Bedrooms Above Ground: 3
Bedrooms Below Ground: 3
Dimensions: —
Floor Type: Hardwood
Dimensions: —
Floor Type: Hardwood
Dimensions: —
Floor Type: Vinyl
Dimensions: —
Floor Type: —
Dimensions: —
Floor Type: —
Full Bathrooms: 2
Bathroom Amenities: Garden Tub
Bathroom in Basement: 1
Rooms: Bedroom 5,Bedroom 6
Basement Description: Finished
Other Specifics
| 2 | |
| Concrete Perimeter | |
| — | |
| Patio | |
| Fenced Yard,Sidewalks | |
| 25 X 125 | |
| — | |
| None | |
| Hardwood Floors | |
| Range, Microwave, Refrigerator, Washer, Dryer | |
| Not in DB | |
| — | |
| — | |
| — | |
| — |
Tax History
| Year | Property Taxes |
|---|---|
| 2021 | $4,899 |
Contact Agent
Contact Agent
Listing Provided By
Nelly Corp Realty


