3234 Park Place, Evanston, Illinois 60201
$7,000
|
Rented
|
|
| Status: | Rented |
| Sqft: | 3,100 |
| Cost/Sqft: | $0 |
| Beds: | 5 |
| Baths: | 4 |
| Year Built: | 1938 |
| Property Taxes: | $0 |
| Days On Market: | 121 |
| Lot Size: | 0,00 |
Description
Come and tour this beautifully updated 5-bedroom, 3.5-bath single-family home in one of Evanston's most desirable neighborhoods. Thoughtfully reimagined by award-winning Normandy Remodeling, this home blends timeless style with modern functionality. The open-concept main level is ideal for entertaining, featuring a stunning chef's kitchen with a 6-burner Wolf range, two dishwashers, and an oversized island perfect for cooking, gathering, and everyday living. Sliding glass doors off both the kitchen and family room open to a large deck-seamlessly extending the living space outdoors. Additional main-floor highlights include a cozy wood-burning fireplace, powder room, dedicated mudroom, and hardwood floors throughout. Upstairs, you'll find five generous bedrooms, three full baths, and a conveniently located laundry closet with a full-size washer and dryer. The finished basement offers a dedicated office space, a playroom and abundant storage. Located just steps from Central Street shops and dining, public transportation, Willard Elementary, and Evanston's beloved Lovelace Park.
Property Specifics
| Residential Rental | |
| — | |
| — | |
| 1938 | |
| — | |
| — | |
| No | |
| — |
| Cook | |
| — | |
| — / — | |
| — | |
| — | |
| — | |
| 12401902 | |
| — |
Nearby Schools
| NAME: | DISTRICT: | DISTANCE: | |
|---|---|---|---|
|
Grade School
Willard Elementary School |
65 | — | |
|
Middle School
Haven Middle School |
65 | Not in DB | |
|
High School
Evanston Twp High School |
202 | Not in DB | |
Property History
| DATE: | EVENT: | PRICE: | SOURCE: |
|---|---|---|---|
| 15 May, 2023 | Listed for sale | $0 | MRED MLS |
| 2 Jul, 2025 | Listed for sale | $0 | MRED MLS |
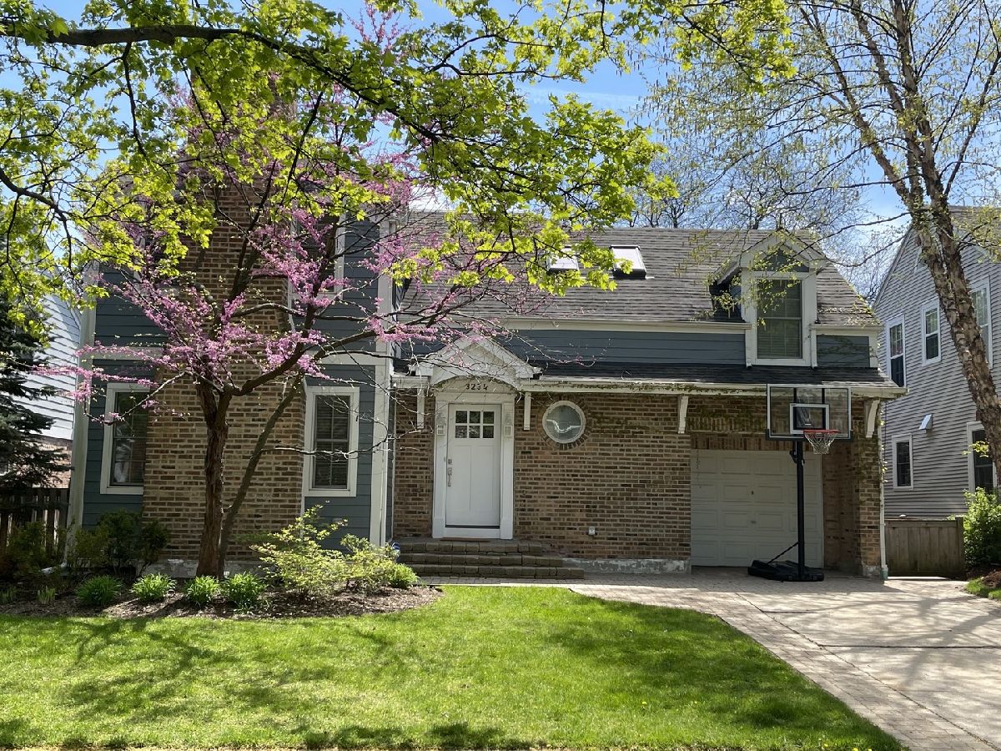
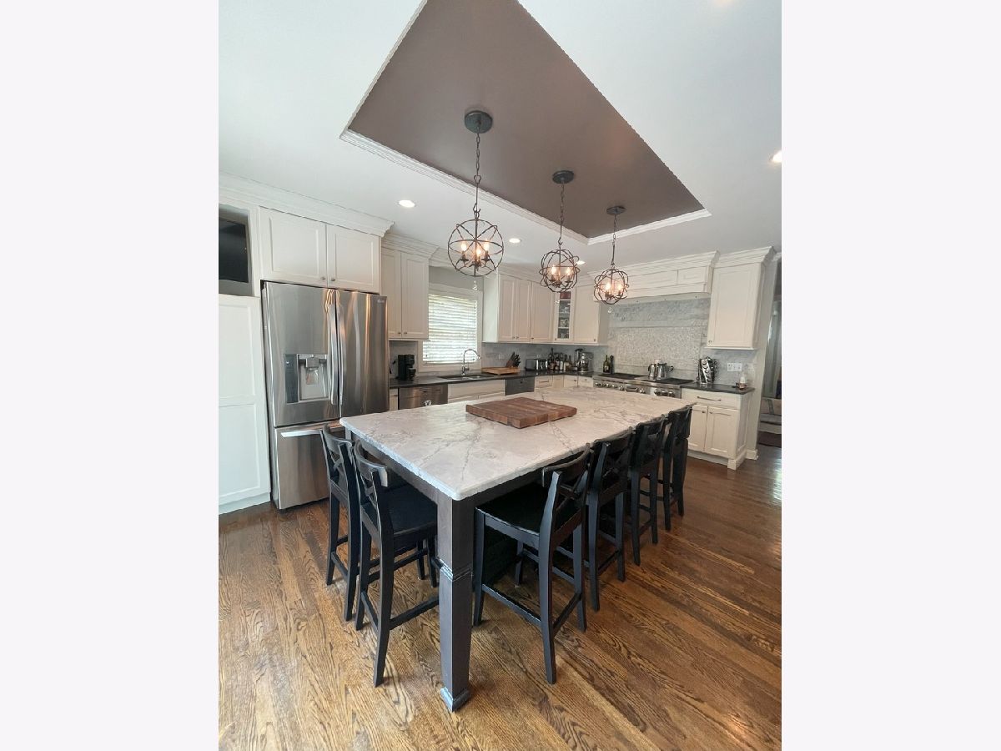
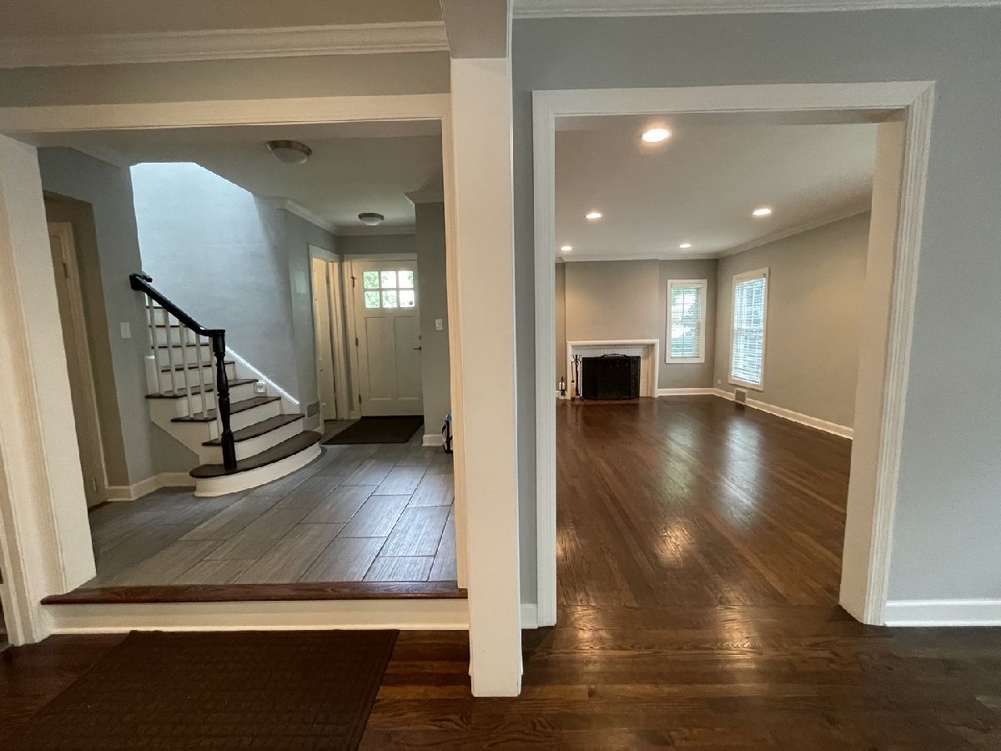



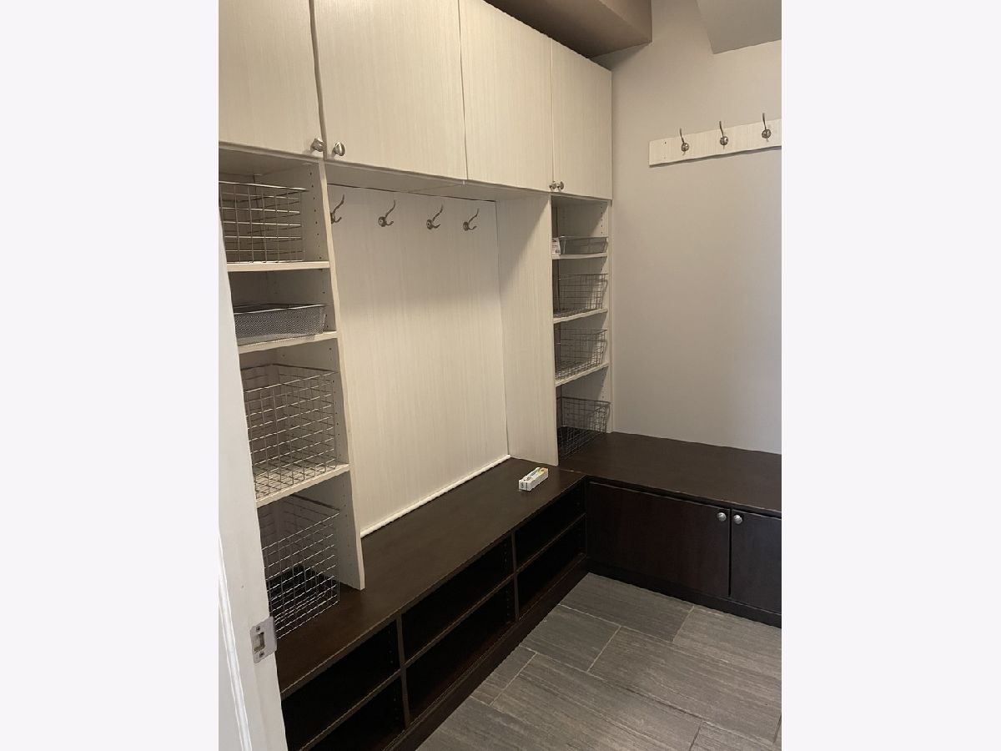
















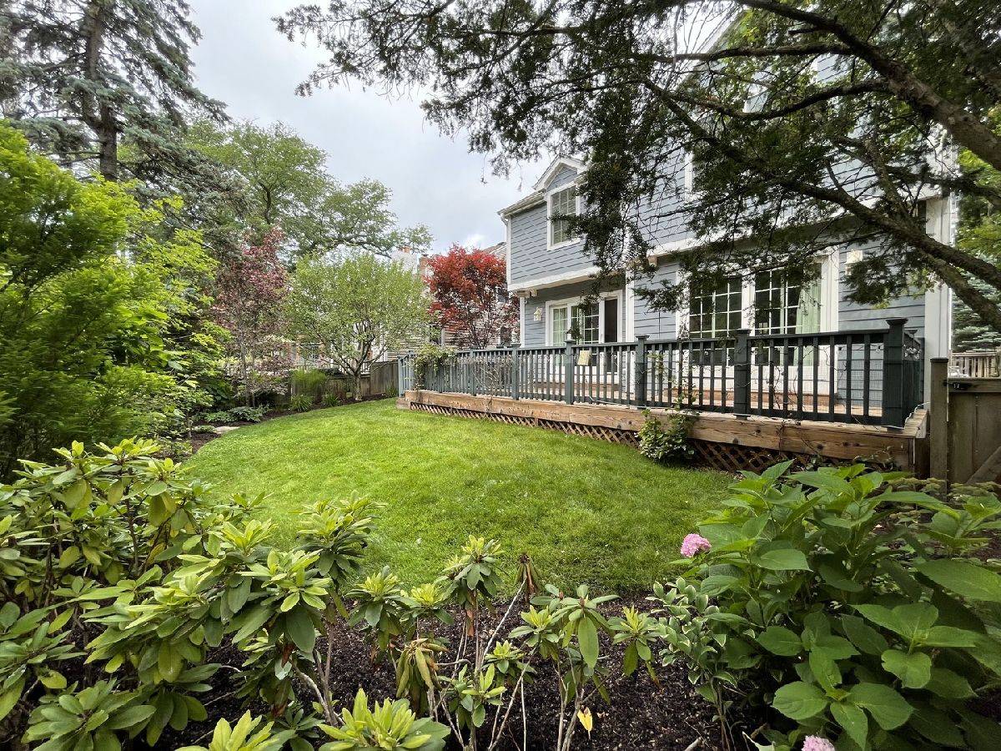



Room Specifics
Total Bedrooms: 5
Bedrooms Above Ground: 5
Bedrooms Below Ground: 0
Dimensions: —
Floor Type: —
Dimensions: —
Floor Type: —
Dimensions: —
Floor Type: —
Dimensions: —
Floor Type: —
Full Bathrooms: 4
Bathroom Amenities: Separate Shower,Double Sink
Bathroom in Basement: 0
Rooms: —
Basement Description: —
Other Specifics
| 1 | |
| — | |
| — | |
| — | |
| — | |
| 50X105 | |
| — | |
| — | |
| — | |
| — | |
| Not in DB | |
| — | |
| — | |
| — | |
| — |
Tax History
| Year | Property Taxes |
|---|
Contact Agent
Contact Agent
Listing Provided By
@properties Christie's International Real Estate


