3338 Rutherford Avenue, Dunning, Chicago, Illinois 60634
$2,200
|
Rented
|
|
| Status: | Rented |
| Sqft: | 1,247 |
| Cost/Sqft: | $0 |
| Beds: | 3 |
| Baths: | 2 |
| Year Built: | — |
| Property Taxes: | $0 |
| Days On Market: | 1599 |
| Lot Size: | 0,00 |
Description
Lovely brick English features large living room with wood burning fireplace, huge formal dining room both with hardwood floors, large kitchen with a little breakfast area full of natural light. Newer windows (2012) has wooden blinds. Two good size bedrooms are here on the main floor with a full bathroom right in between. Upstairs you will find another large bedroom with a loft/2nd floor family room - it's nice private place for a master suite or teen bedroom with hangout space. Full finished basement has brand new carpet and another full bathrooms. You can split this big space and make another bedroom if you want. Here you also have 2 years old laundry machines and an additional storage. Radiant heat is the way to safe you money. The entire length of the sewer line has just been replaced for your peace of mind. Garage is not included in rent. Owner may consider 6 months lease
Property Specifics
| Residential Rental | |
| — | |
| — | |
| — | |
| Full | |
| — | |
| No | |
| — |
| Cook | |
| Schorsch Village | |
| — / — | |
| — | |
| Lake Michigan | |
| Public Sewer | |
| 11208147 | |
| — |
Property History
| DATE: | EVENT: | PRICE: | SOURCE: |
|---|---|---|---|
| 26 Oct, 2012 | Sold | $185,000 | MRED MLS |
| 10 Sep, 2012 | Under contract | $199,900 | MRED MLS |
| — | Last price change | $219,900 | MRED MLS |
| 1 May, 2012 | Listed for sale | $247,900 | MRED MLS |
| 13 Sep, 2021 | Under contract | $0 | MRED MLS |
| 2 Sep, 2021 | Listed for sale | $0 | MRED MLS |
| 9 Jun, 2022 | Under contract | $0 | MRED MLS |
| 29 Apr, 2022 | Listed for sale | $0 | MRED MLS |
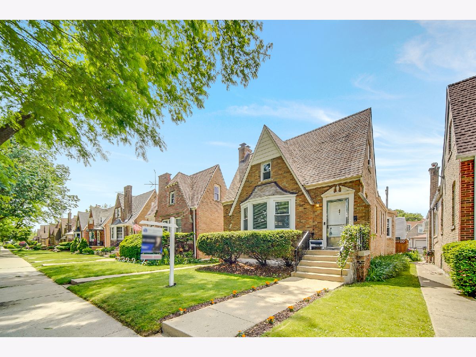
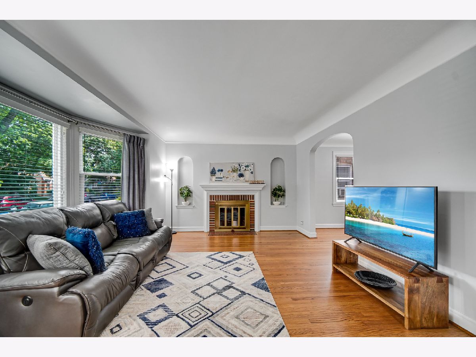

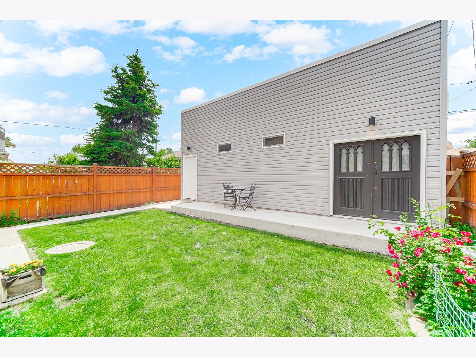

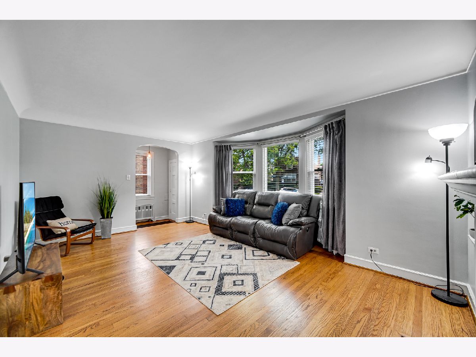
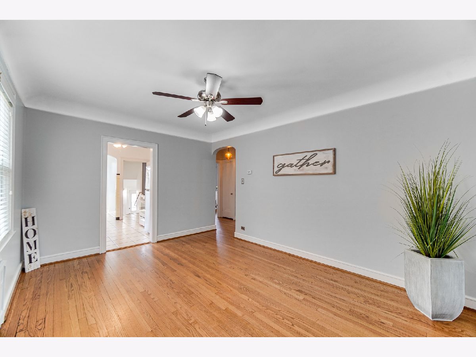
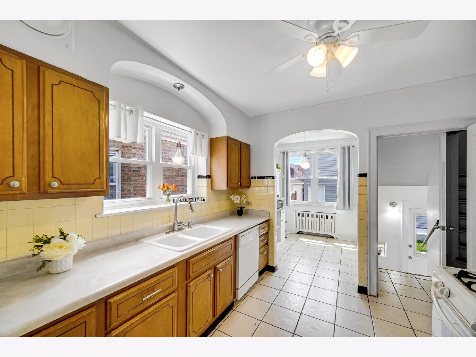
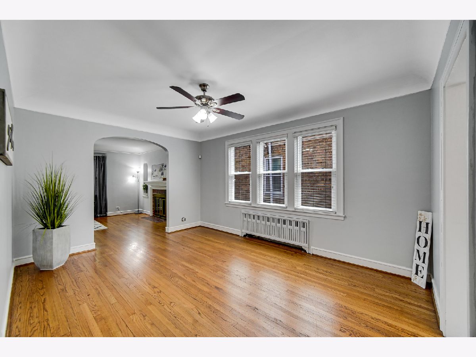
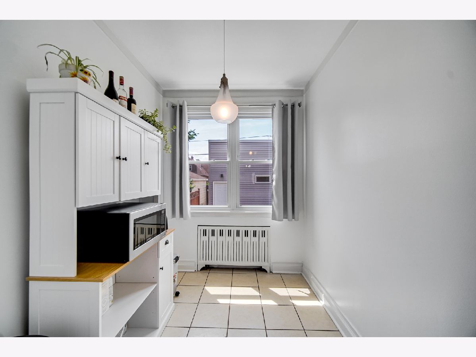
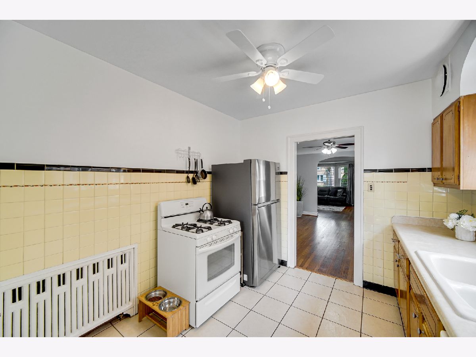
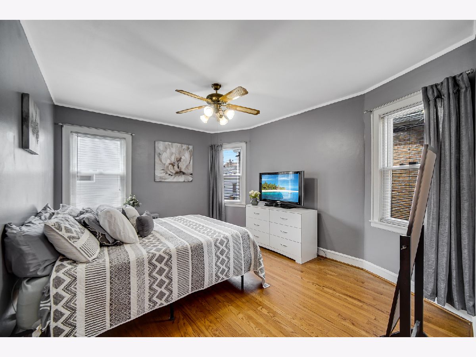
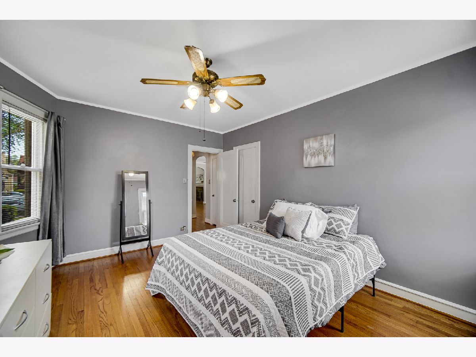
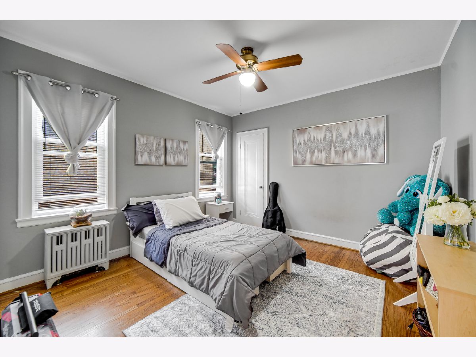
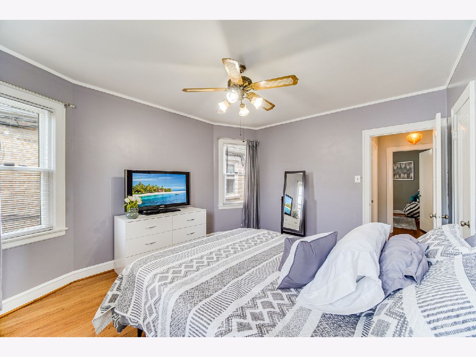
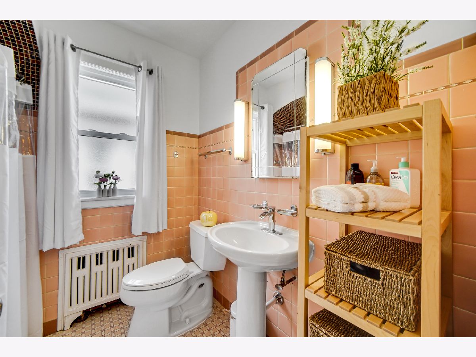
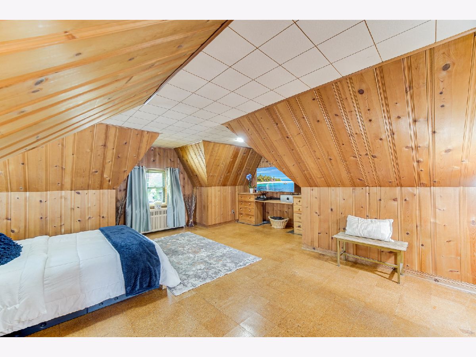
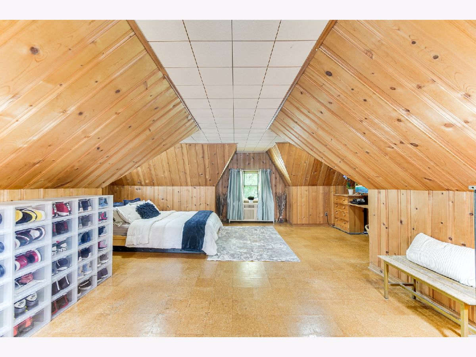
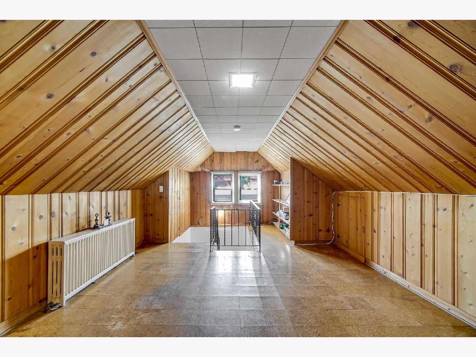
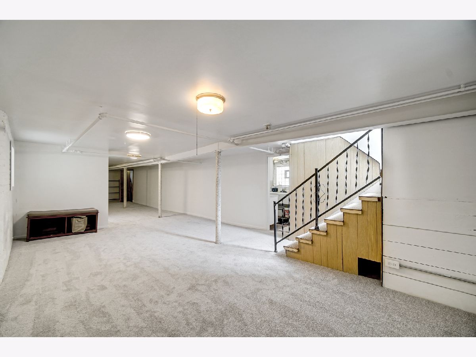
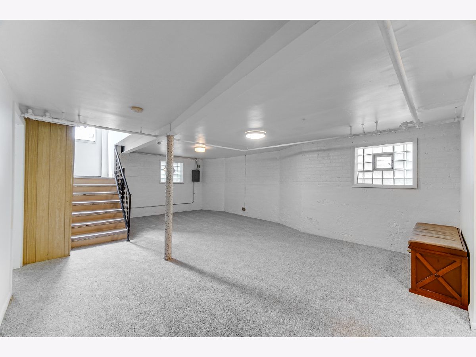
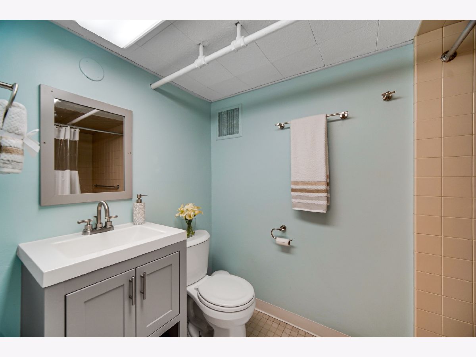
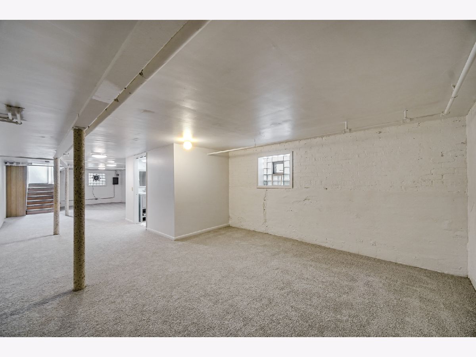
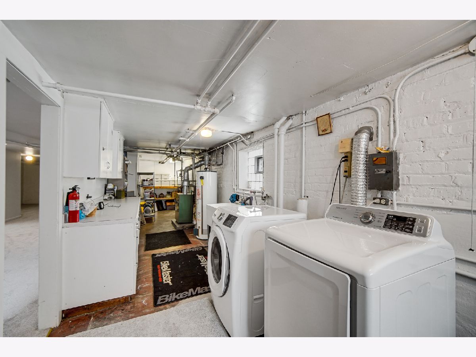
Room Specifics
Total Bedrooms: 3
Bedrooms Above Ground: 3
Bedrooms Below Ground: 0
Dimensions: —
Floor Type: Hardwood
Dimensions: —
Floor Type: Other
Full Bathrooms: 2
Bathroom Amenities: Handicap Shower
Bathroom in Basement: 1
Rooms: Breakfast Room,Recreation Room,Tandem Room
Basement Description: Finished
Other Specifics
| — | |
| Concrete Perimeter | |
| — | |
| Patio | |
| Fenced Yard | |
| 30X125 | |
| — | |
| None | |
| Hardwood Floors, First Floor Bedroom, First Floor Full Bath | |
| Range, Dishwasher, Refrigerator, Washer, Dryer | |
| Not in DB | |
| — | |
| — | |
| — | |
| Wood Burning, Gas Starter |
Tax History
| Year | Property Taxes |
|---|---|
| 2012 | $5,088 |
Contact Agent
Contact Agent
Listing Provided By
Keller Williams North Shore West


