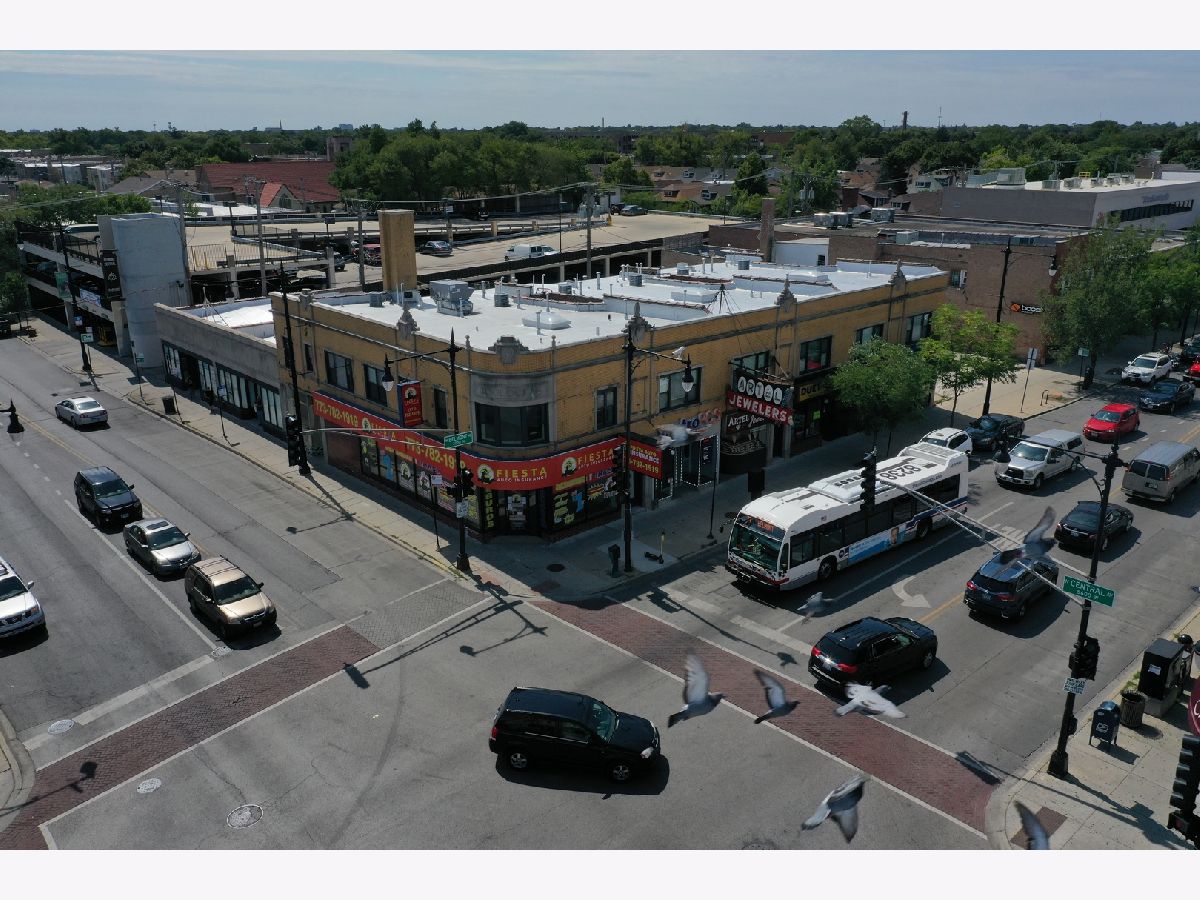5601 Belmont Avenue, Belmont Cragin, Chicago, Illinois 60634
$2,400
|
Rented
|
|
| Status: | Rented |
| Sqft: | 1,400 |
| Cost/Sqft: | $0 |
| Beds: | 3 |
| Baths: | 2 |
| Year Built: | 1943 |
| Property Taxes: | $0 |
| Days On Market: | 39 |
| Lot Size: | 0,00 |
Description
Newly renovated apartments will all appliances included- hooded stove, refrigerator, full size dishwasher, Samsung washer and dryer in the unit. Kitchens with custom white shaker cabinets and Corian countertops, hardwood floors, free parking in back and free city garage parking lot adjacent to the property. We are pet friendly ~ breed restrictions apply 5601 W Belmont is located at the crossroads of the vibrant Portage Park & Belmont Central neighborhoods. With a walk score of 86, you'll love the convenient location, which is across the street from Tony's Fresh Market, Walgreens, Xsport Fitness, and Chase Bank. You'll be minutes away from an diverse array of family-owned resturants & cafes, and only half a mile from Chopin Park. By car, your only 30 minutes away from O'Hare, Skokie, or Cicero.
Property Specifics
| Residential Rental | |
| 2 | |
| — | |
| 1943 | |
| — | |
| — | |
| No | |
| — |
| Cook | |
| — | |
| — / — | |
| — | |
| — | |
| — | |
| 12478415 | |
| — |
Nearby Schools
| NAME: | DISTRICT: | DISTANCE: | |
|---|---|---|---|
|
High School
Chicago Elementary School Academ |
299 | Not in DB | |
Property History
| DATE: | EVENT: | PRICE: | SOURCE: |
|---|---|---|---|
| 9 Oct, 2019 | Under contract | $0 | MRED MLS |
| 6 Sep, 2019 | Listed for sale | $0 | MRED MLS |
| 6 Nov, 2019 | Listed for sale | $0 | MRED MLS |
| 1 Mar, 2021 | Under contract | $0 | MRED MLS |
| 14 Dec, 2020 | Listed for sale | $0 | MRED MLS |
| 22 Sep, 2025 | Listed for sale | $0 | MRED MLS |









Room Specifics
Total Bedrooms: 3
Bedrooms Above Ground: 3
Bedrooms Below Ground: 0
Dimensions: —
Floor Type: —
Dimensions: —
Floor Type: —
Full Bathrooms: 2
Bathroom Amenities: —
Bathroom in Basement: 0
Rooms: —
Basement Description: —
Other Specifics
| — | |
| — | |
| — | |
| — | |
| — | |
| 13475 | |
| — | |
| — | |
| — | |
| — | |
| Not in DB | |
| — | |
| — | |
| — | |
| — |
Tax History
| Year | Property Taxes |
|---|
Contact Agent
Contact Agent
Listing Provided By
River North Realty Inc


