800 Elgin Road, Evanston, Illinois 60201
$2,600
|
Rented
|
|
| Status: | Rented |
| Sqft: | 998 |
| Cost/Sqft: | $0 |
| Beds: | 2 |
| Baths: | 2 |
| Year Built: | 2004 |
| Property Taxes: | $0 |
| Days On Market: | 1711 |
| Lot Size: | 0,00 |
Description
Desirable Penthouse (16th flr) 2 bed/2bath condo in Optima Views! The only floor with 9'ceilings & skylights. Spectacular West exposure with gorgeous sunset views plus balcony with north views of the lake. Kitchen with maple cabinets and granite counters. Large en-suite primary bedroom with 2 closets & striking custom master bath w/rain-shower and skylight. The 2nd bedroom makes a great office or bedroom. In-unit laundry, central air & deeded heated garage parking. Building has indoor pool, hot tub, exercise rm, sundeck/private court yard with barbecue space and Picnic Grove, party/conference room, bike room, on site management & 24 hour doorperson for residents. Most utilities (except electric) included in rent: expanded cable, heat, A/C, water, parking, trash and all building amenities. Dogs & cats allowed with deposit. Ideally located in downtown Evanston near trains (EL & Metra), restaurants, shops, NU, & the lake!
Property Specifics
| Residential Rental | |
| 16 | |
| — | |
| 2004 | |
| None | |
| — | |
| No | |
| — |
| Cook | |
| Optima Horizons | |
| — / — | |
| — | |
| Lake Michigan | |
| Public Sewer | |
| 11134656 | |
| — |
Nearby Schools
| NAME: | DISTRICT: | DISTANCE: | |
|---|---|---|---|
|
Grade School
Dewey Elementary School |
65 | — | |
|
Middle School
Nichols Middle School |
65 | Not in DB | |
|
High School
Evanston Twp High School |
202 | Not in DB | |
Property History
| DATE: | EVENT: | PRICE: | SOURCE: |
|---|---|---|---|
| 12 Jul, 2015 | Under contract | $0 | MRED MLS |
| 16 Jun, 2015 | Listed for sale | $0 | MRED MLS |
| 6 Jul, 2021 | Under contract | $0 | MRED MLS |
| 24 Jun, 2021 | Listed for sale | $0 | MRED MLS |
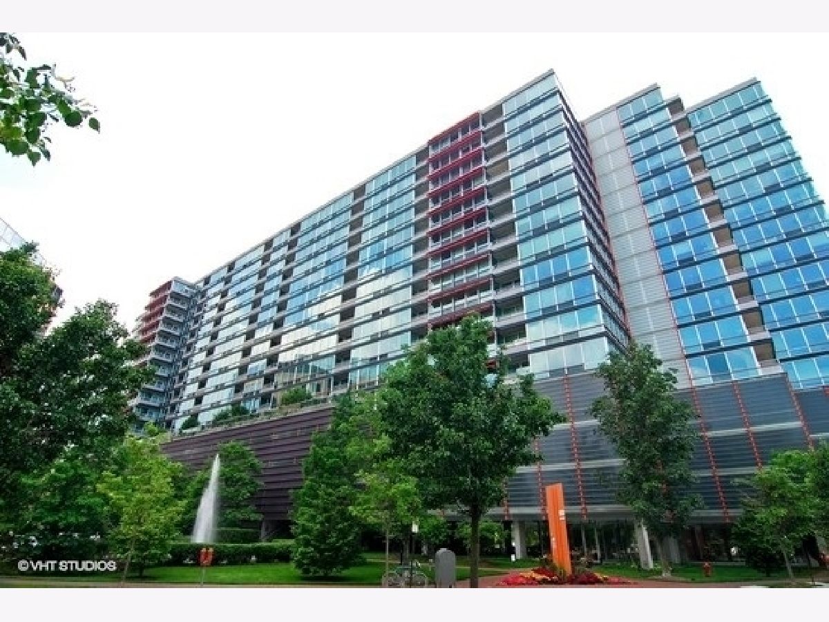
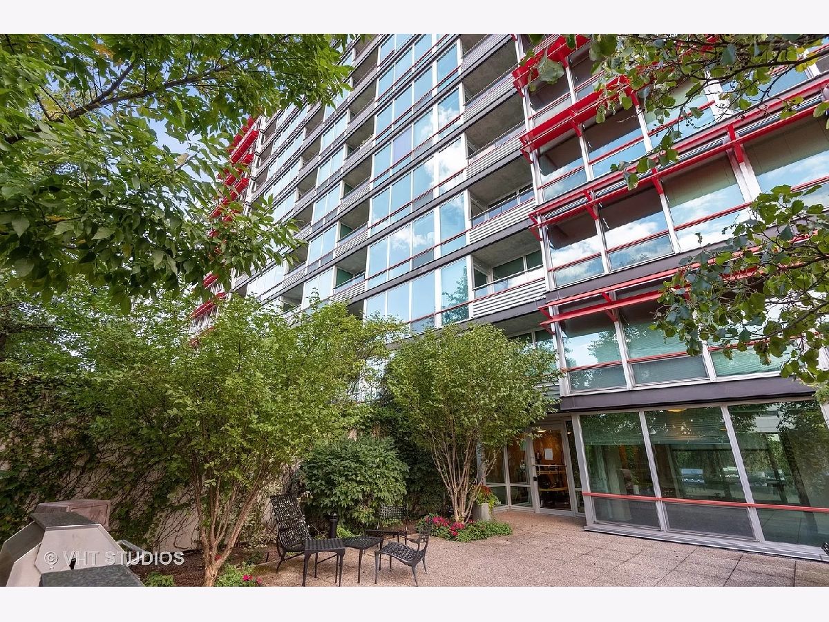
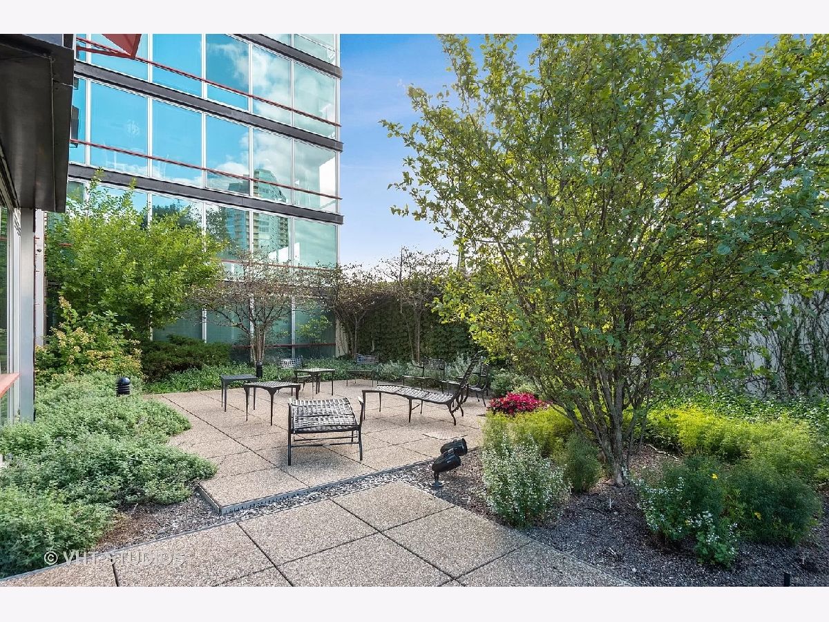
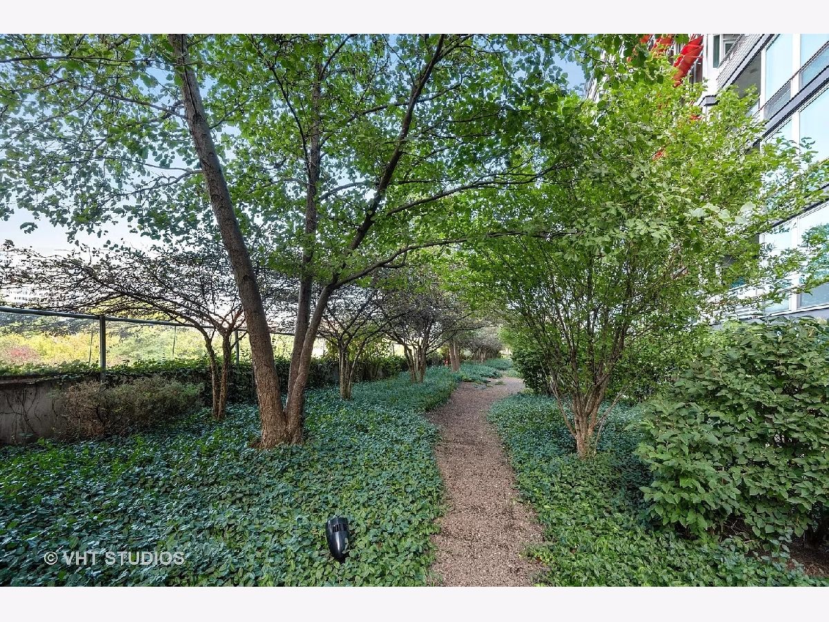
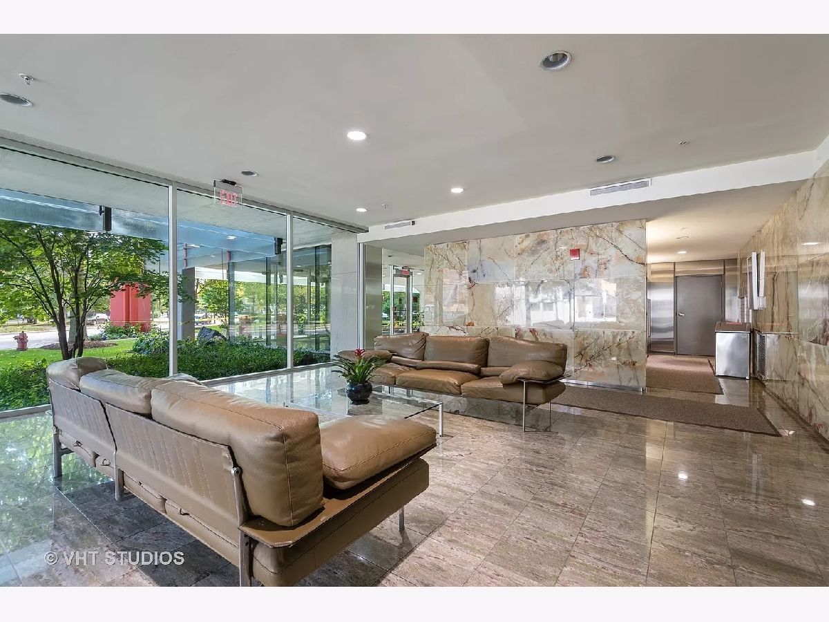
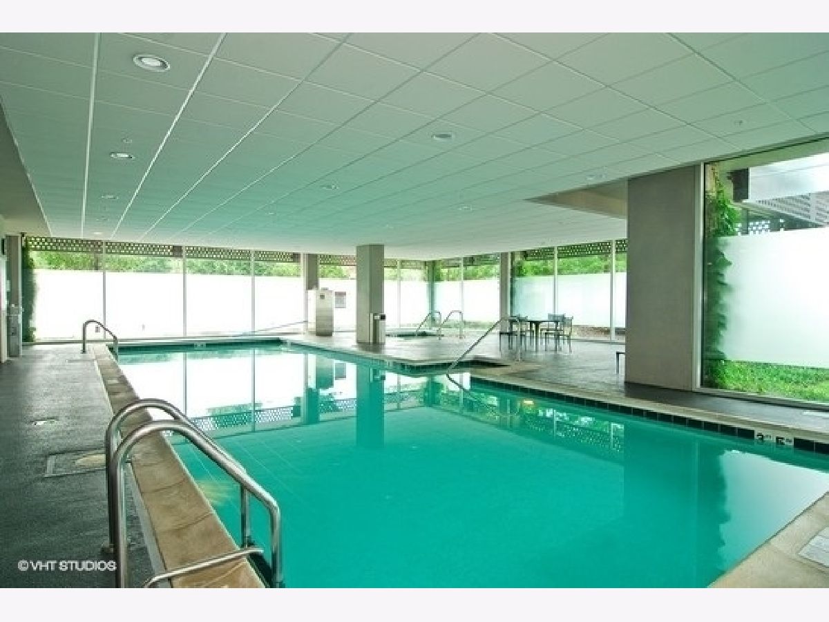
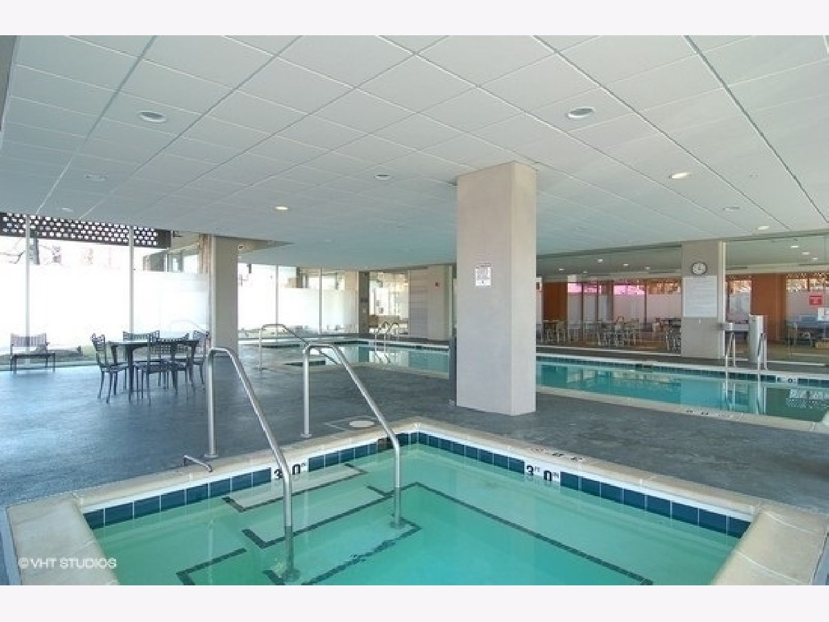
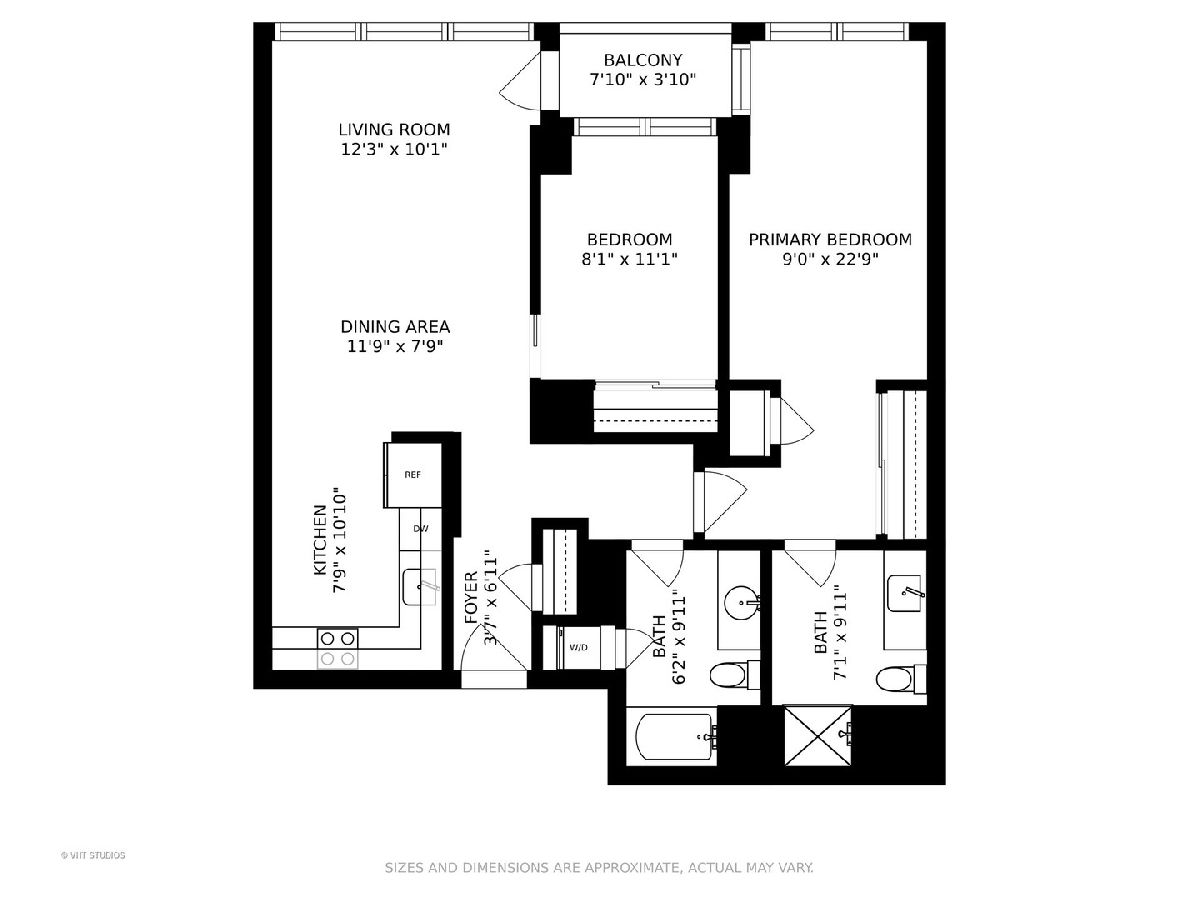
Room Specifics
Total Bedrooms: 2
Bedrooms Above Ground: 2
Bedrooms Below Ground: 0
Dimensions: —
Floor Type: Hardwood
Full Bathrooms: 2
Bathroom Amenities: —
Bathroom in Basement: 0
Rooms: Balcony/Porch/Lanai
Basement Description: None
Other Specifics
| 1 | |
| — | |
| — | |
| Balcony, Storms/Screens | |
| Common Grounds,Pond(s) | |
| COMMON | |
| — | |
| Full | |
| Skylight(s), Hardwood Floors, Laundry Hook-Up in Unit | |
| Range, Microwave, Dishwasher, Refrigerator, Washer, Dryer, Disposal | |
| Not in DB | |
| — | |
| — | |
| Bike Room/Bike Trails, Door Person, Elevator(s), Exercise Room, Storage, Party Room, Sundeck, Indoor Pool | |
| — |
Tax History
| Year | Property Taxes |
|---|
Contact Agent
Contact Agent
Listing Provided By
@properties


