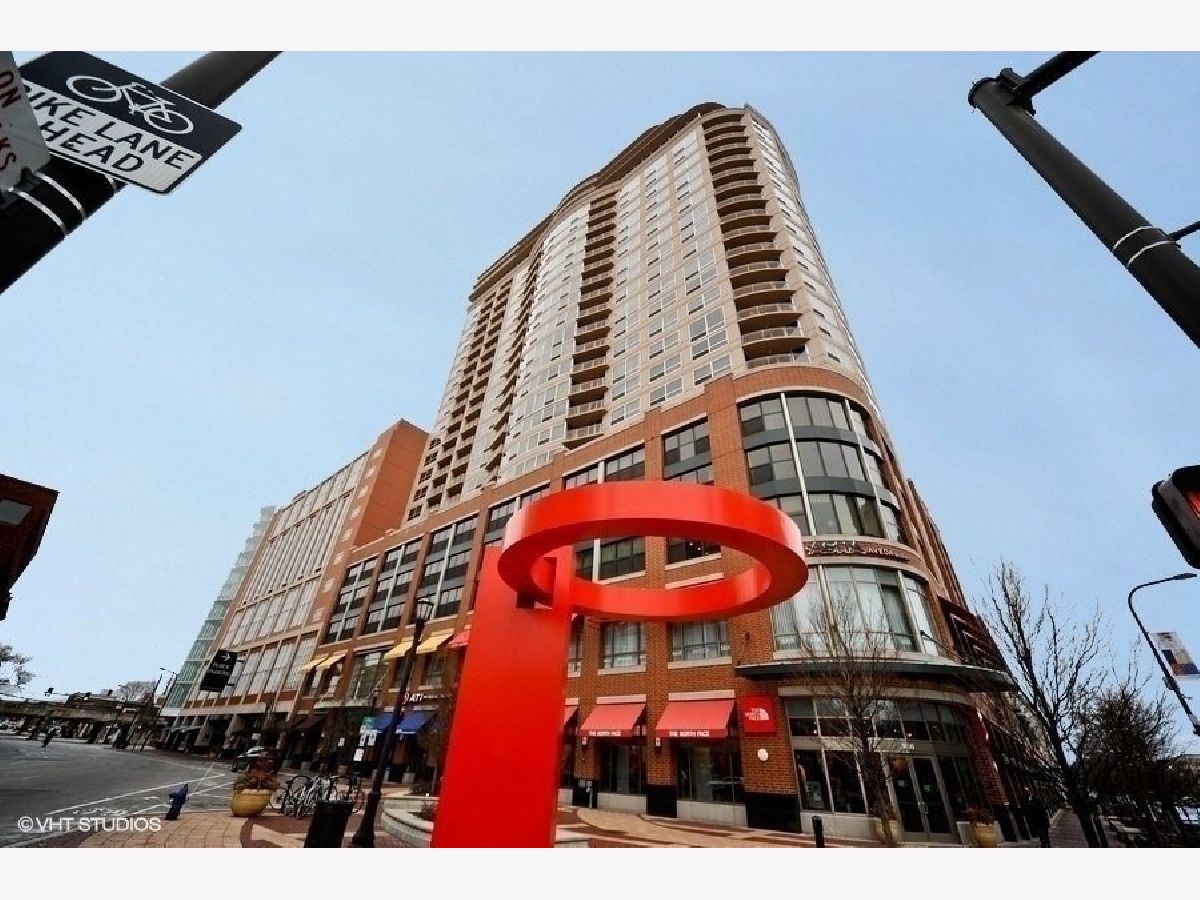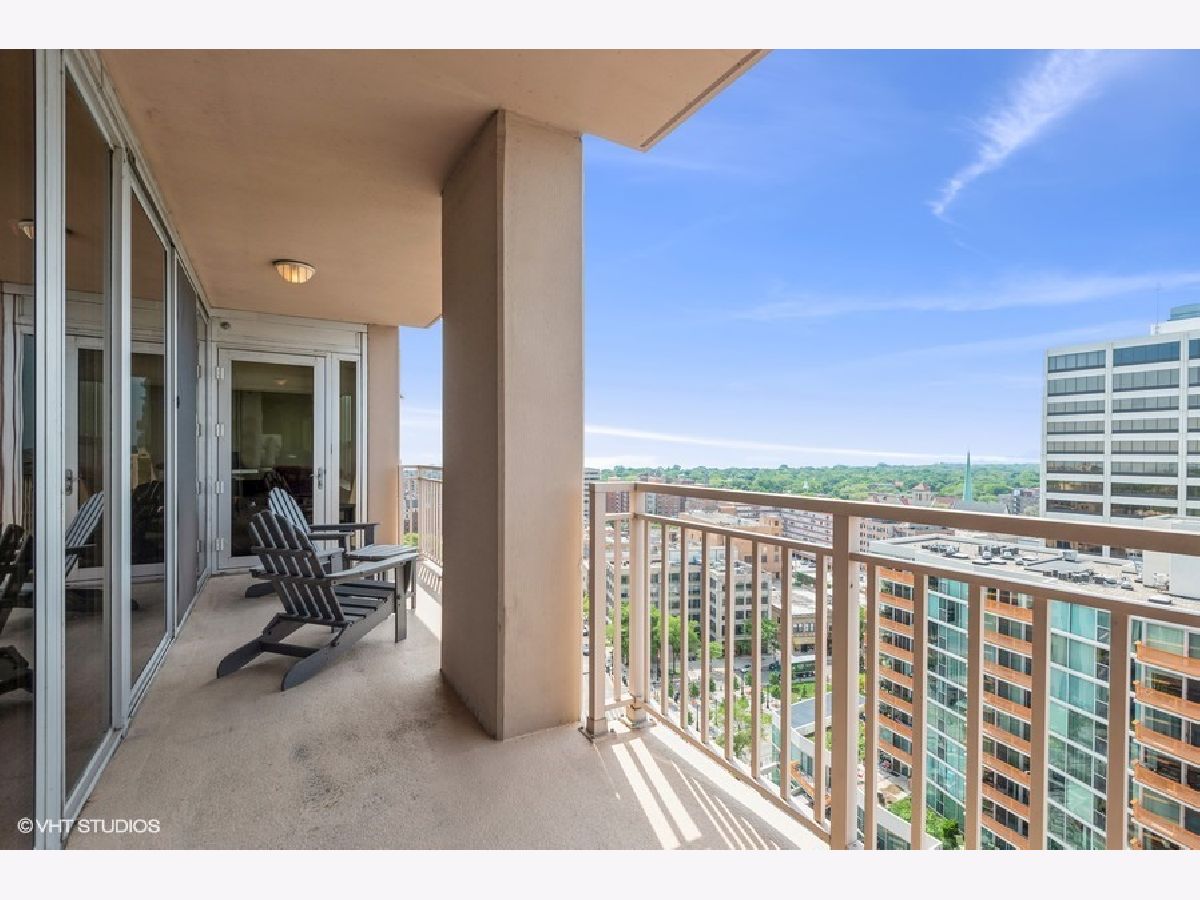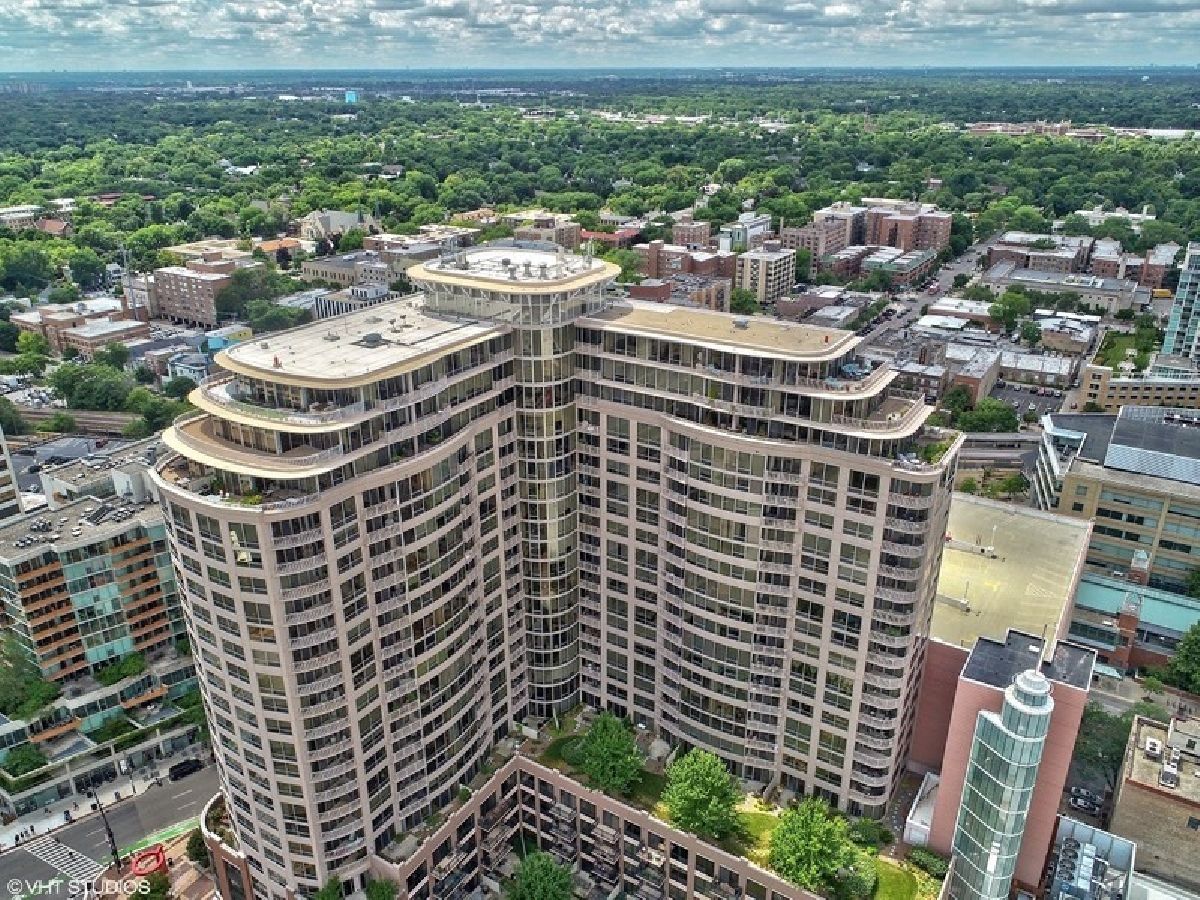807 Davis Street, Evanston, Illinois 60201
$5,500
|
Rented
|
|
| Status: | Rented |
| Sqft: | 1,911 |
| Cost/Sqft: | $0 |
| Beds: | 3 |
| Baths: | 2 |
| Year Built: | 2006 |
| Property Taxes: | $0 |
| Days On Market: | 1243 |
| Lot Size: | 0,00 |
Description
Enjoy the expansive $1MM+ views from every room in this rarely available, 15th floor, "01" Unit at Sherman Plaza! With South, East and West views this beautifully finished, spacious 1,911 sf LUXURIOUS condo boasts an Entry Foyer, open Kitchen (with granite and stainless steel appliances), combined Living and Dining area, 3 Bedrooms (or 2 bedrooms plus office, split bedroom floor plan), 2 Bathrooms, and an In-Unit Laundry Room with Full Size Washer/Dryer. Beautiful Brazilian Cherrywood flooring throughout the unit is complemented by a serene color pallet and designer finishes. The Master Suite has a luxurious Spa Bathroom with a soaking tub, separate shower, and linen closet. The BONUS is the huge, Walk-in closet. The 25 ft WIDE BALCONY is a perfect place where you can get away from it all and just simply take in the view, or grill all year long. (1) Garage Parking space and (1) Storage unit included. Additional parking available. Live in THE PREMIER CONDOMINIUM RESIDENCE in downtown Evanston where you have interior access to LA Fitness and Target--year round. And, located right outside your front door, is Fountain Square, Shopping, Restaurants, Theaters, Galleries, Lakefront Beaches, Bike Paths, the Metra and the El trains. If there was a perfect 10, this home is an 11! This is a non-smoking, non-pet unit.
Property Specifics
| Residential Rental | |
| 27 | |
| — | |
| 2006 | |
| — | |
| — | |
| No | |
| — |
| Cook | |
| Sherman Plaza | |
| — / — | |
| — | |
| — | |
| — | |
| 11437311 | |
| — |
Nearby Schools
| NAME: | DISTRICT: | DISTANCE: | |
|---|---|---|---|
|
Grade School
Dewey Elementary School |
65 | — | |
|
Middle School
Nichols Middle School |
65 | Not in DB | |
|
High School
Evanston Twp High School |
202 | Not in DB | |
Property History
| DATE: | EVENT: | PRICE: | SOURCE: |
|---|---|---|---|
| 24 May, 2019 | Sold | $889,250 | MRED MLS |
| 14 Apr, 2019 | Under contract | $905,000 | MRED MLS |
| 10 Apr, 2019 | Listed for sale | $905,000 | MRED MLS |
| 17 Jun, 2021 | Under contract | $0 | MRED MLS |
| 7 Jun, 2021 | Listed for sale | $0 | MRED MLS |
| 2 Jul, 2022 | Under contract | $0 | MRED MLS |
| 16 Jun, 2022 | Listed for sale | $0 | MRED MLS |






















Room Specifics
Total Bedrooms: 3
Bedrooms Above Ground: 3
Bedrooms Below Ground: 0
Dimensions: —
Floor Type: —
Dimensions: —
Floor Type: —
Full Bathrooms: 2
Bathroom Amenities: Separate Shower,Double Sink,Soaking Tub
Bathroom in Basement: 0
Rooms: —
Basement Description: None
Other Specifics
| 1 | |
| — | |
| Concrete | |
| — | |
| — | |
| COMMON GROUNDS | |
| — | |
| — | |
| — | |
| — | |
| Not in DB | |
| — | |
| — | |
| — | |
| — |
Tax History
| Year | Property Taxes |
|---|---|
| 2019 | $13,632 |
Contact Agent
Contact Agent
Listing Provided By
@properties Christie's International Real Estate


