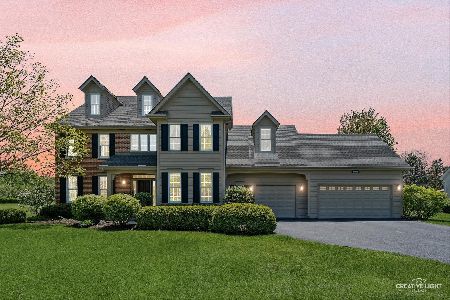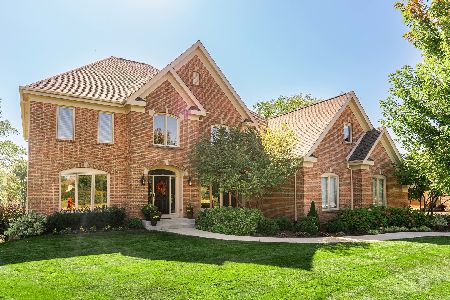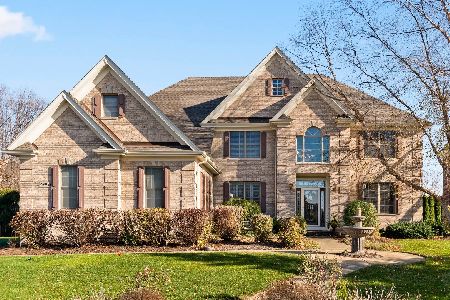04N024 Walt Whitman Road, Campton Hills, Illinois 60175
$733,771
|
Sold
|
|
| Status: | Closed |
| Sqft: | 2,868 |
| Cost/Sqft: | $253 |
| Beds: | 5 |
| Baths: | 4 |
| Year Built: | 2021 |
| Property Taxes: | $0 |
| Days On Market: | 1555 |
| Lot Size: | 0,44 |
Description
Exciting opportunity to own one of the best home sites in Norton Lake. New build of the Chickory II two story on premium corner home site with views of the pond and generous easement behind the home for maximum views and privacy. This home boasts over 2800 sq. ft. on two floors with a full, unfinished, deep pour english basement for storage or future living space. This 5 bed/3.5 bath/3 car side load garage is loaded with extras: full front porch with brick details, 10' x 12' Trex deck and 10' x 20' concrete patio, gourmet kitchen option with upgraded 42" cabinets, Salinas White granite counters and stainless steel appliances, wide plank engineered hardwood flooring throughout most of the first floor, 3' Great Room bump out, direct vent gas fireplace with brick surround and flush hearth, 8'h garage doors, tray ceiling in the Master Bedroom, double french doors to the first floor office, expansive Mbath shower with poured tile base and seat, second floor laundry, upgraded tile and lighting packages, and the list goes on....
Property Specifics
| Single Family | |
| — | |
| — | |
| 2021 | |
| — | |
| CHICKORY II | |
| No | |
| 0.44 |
| Kane | |
| Norton Lake | |
| 160 / Quarterly | |
| — | |
| — | |
| — | |
| 11189807 | |
| 0824399001 |
Property History
| DATE: | EVENT: | PRICE: | SOURCE: |
|---|---|---|---|
| 28 Apr, 2022 | Sold | $733,771 | MRED MLS |
| 1 Feb, 2022 | Under contract | $724,700 | MRED MLS |
| — | Last price change | $749,000 | MRED MLS |
| 14 Aug, 2021 | Listed for sale | $784,900 | MRED MLS |
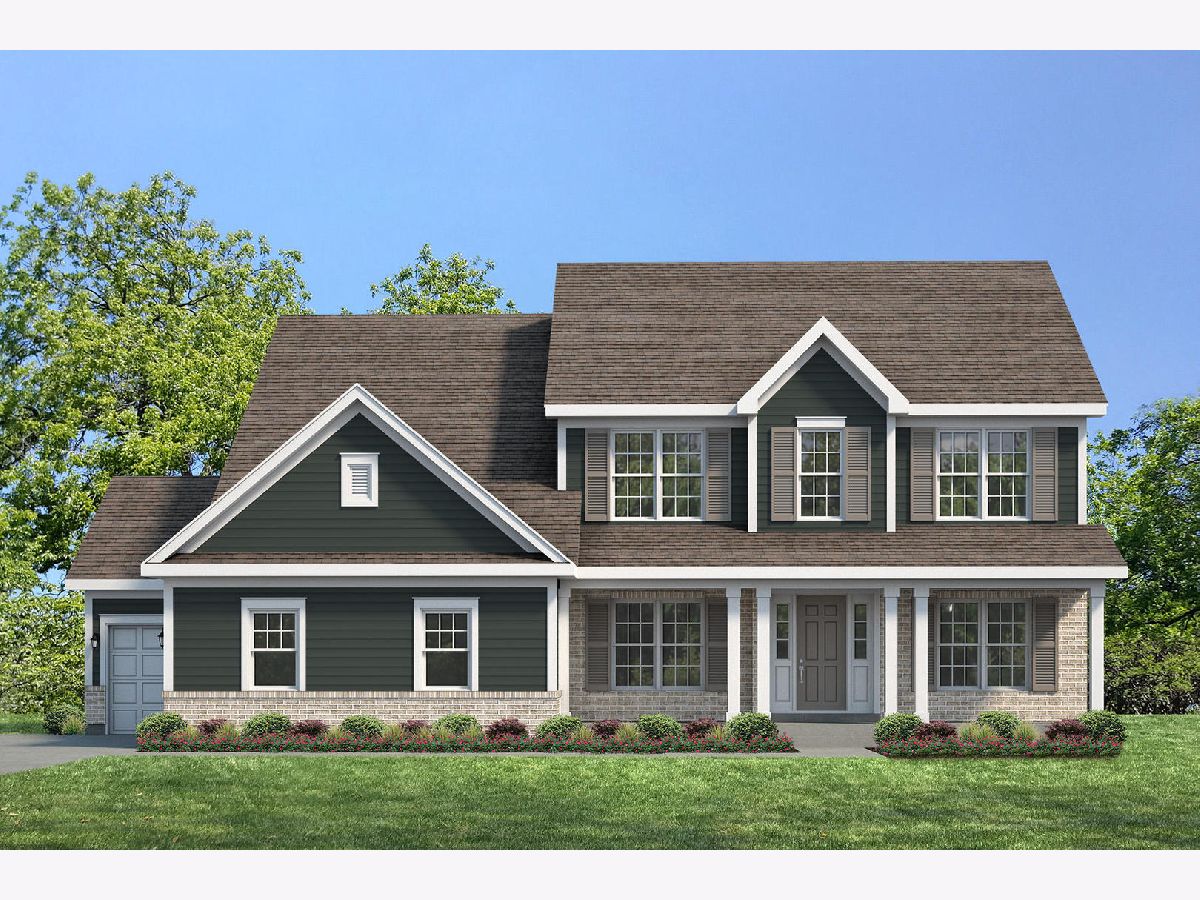
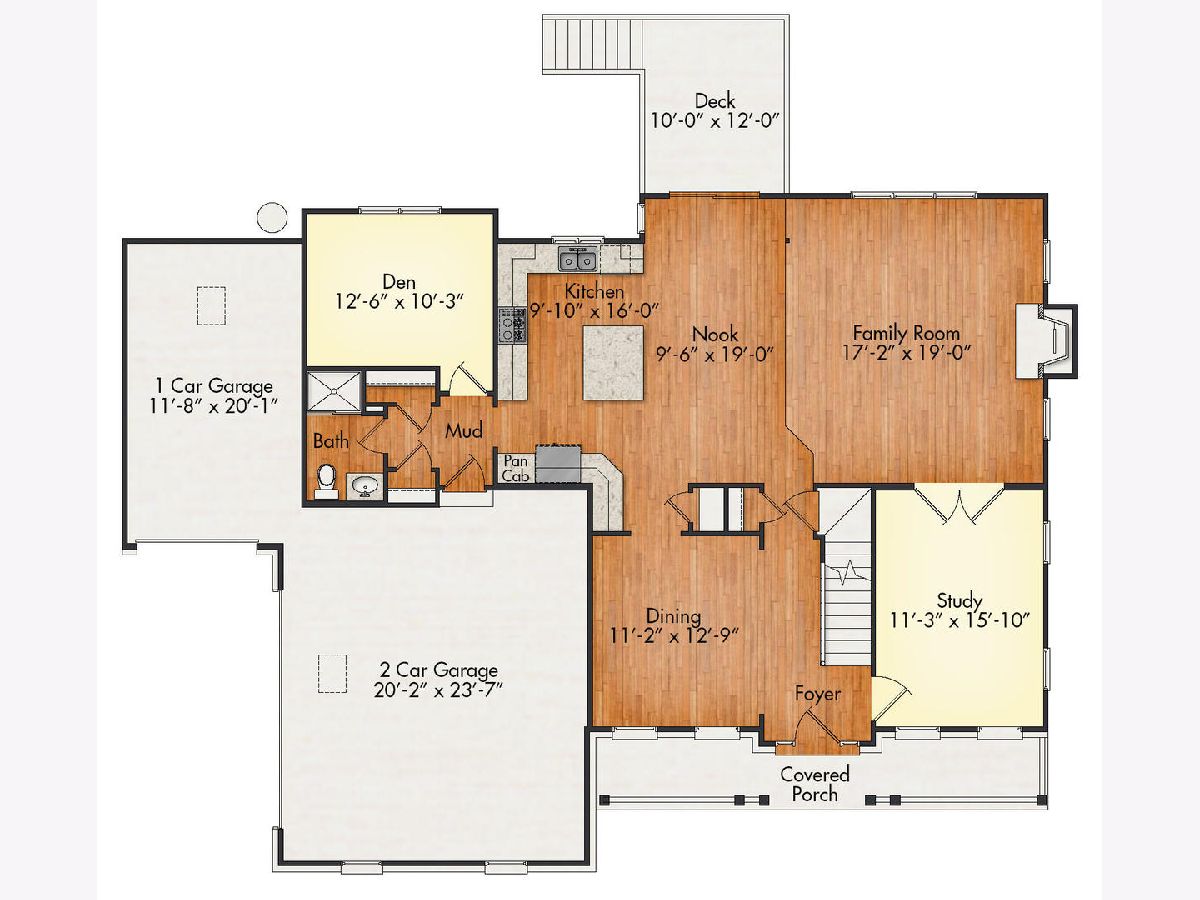
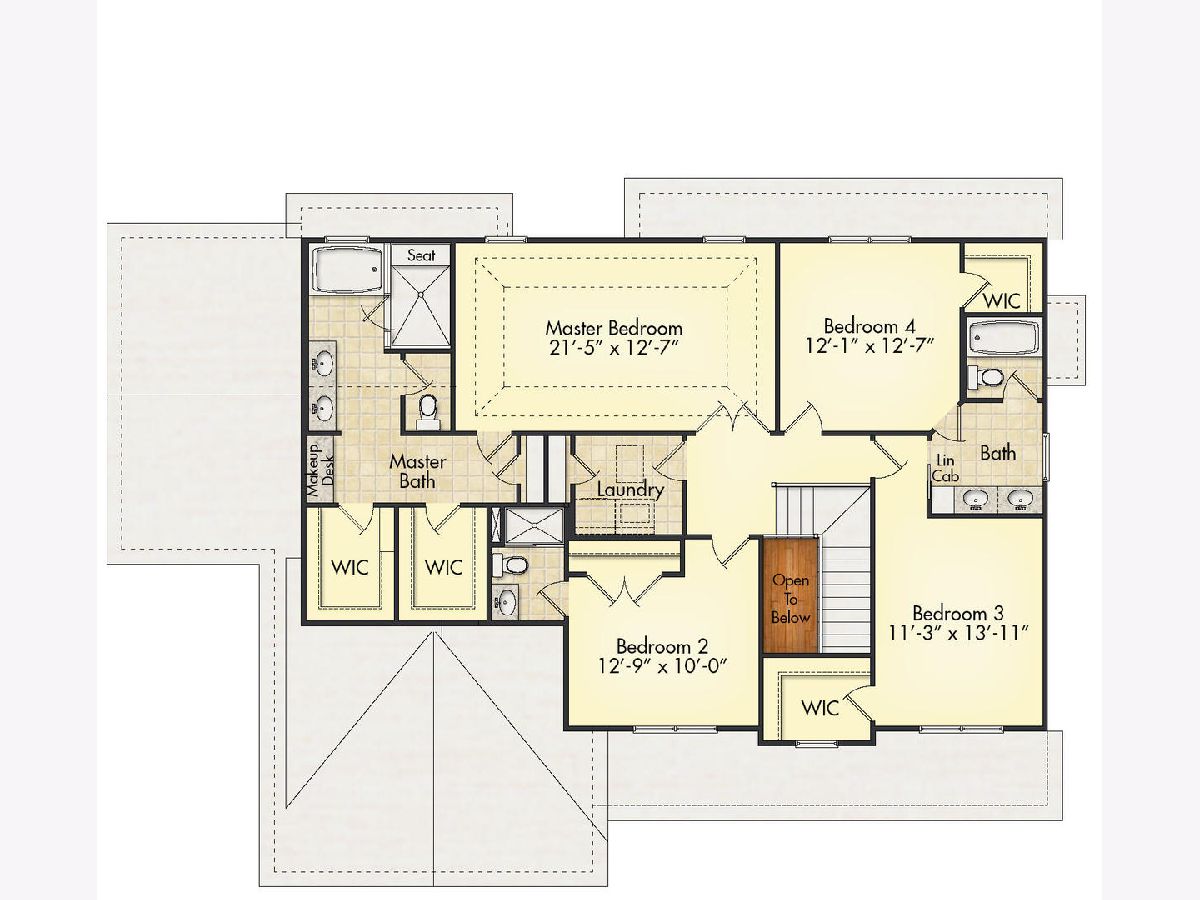
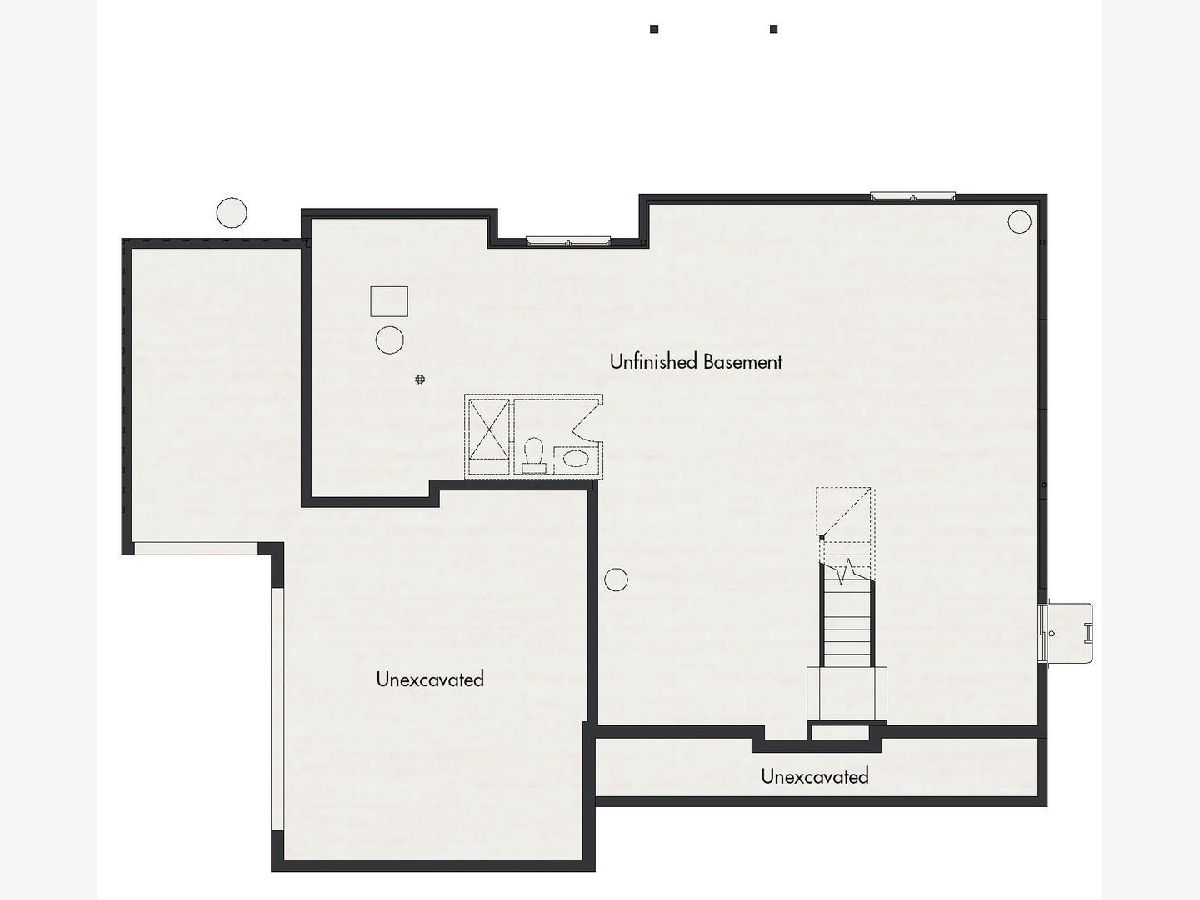
Room Specifics
Total Bedrooms: 5
Bedrooms Above Ground: 5
Bedrooms Below Ground: 0
Dimensions: —
Floor Type: —
Dimensions: —
Floor Type: —
Dimensions: —
Floor Type: —
Dimensions: —
Floor Type: —
Full Bathrooms: 4
Bathroom Amenities: Separate Shower,Double Sink,Soaking Tub
Bathroom in Basement: 0
Rooms: —
Basement Description: Unfinished,Bathroom Rough-In,Egress Window,Lookout
Other Specifics
| 3 | |
| — | |
| Asphalt | |
| — | |
| — | |
| 126 X 159 X 125 X 161 | |
| — | |
| — | |
| — | |
| — | |
| Not in DB | |
| — | |
| — | |
| — | |
| — |
Tax History
| Year | Property Taxes |
|---|
Contact Agent
Nearby Similar Homes
Nearby Sold Comparables
Contact Agent
Listing Provided By
Homesmart Connect LLC




