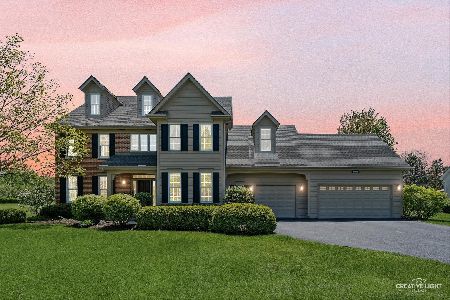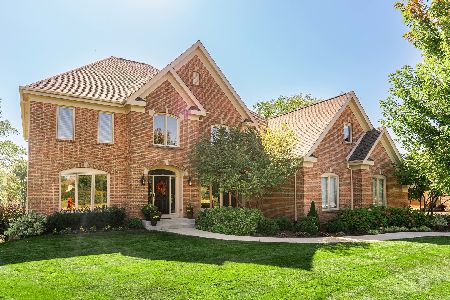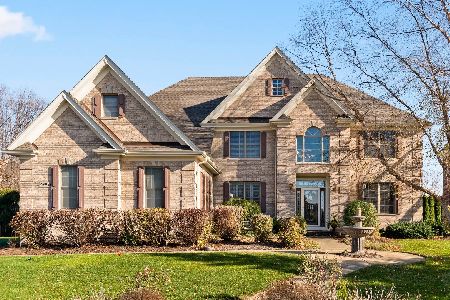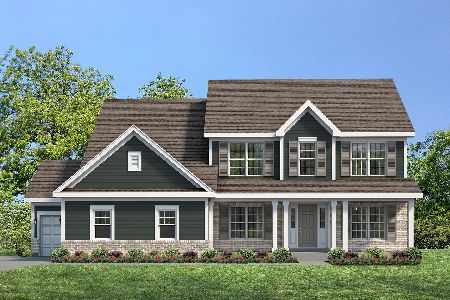3N969 Walt Whitman Road, St Charles, Illinois 60175
$622,500
|
Sold
|
|
| Status: | Closed |
| Sqft: | 3,771 |
| Cost/Sqft: | $170 |
| Beds: | 4 |
| Baths: | 4 |
| Year Built: | 2007 |
| Property Taxes: | $15,159 |
| Days On Market: | 3694 |
| Lot Size: | 0,33 |
Description
Newly renovated and refreshed in 2014! Subzero and Wolf kitchen, all new hardwood flooring throughout the entire home, new tile work and fixtures. All new lighting, deck sanded and refinished, and all new paint throughout the interior and exterior. A new mudroom, landscaping, and fire pit added. Heavy moldings throughout, a huge shower with dual heads and body sprayers, as well as three fireplaces! This home has all of the high-end cabinetry and finishes of a much more expensive home. Priced to sell quickly!
Property Specifics
| Single Family | |
| — | |
| Traditional | |
| 2007 | |
| Full,Walkout | |
| — | |
| No | |
| 0.33 |
| Kane | |
| Fox Mill | |
| 290 / Quarterly | |
| Clubhouse,Pool | |
| Public | |
| Public Sewer | |
| 09057566 | |
| 0825127002 |
Nearby Schools
| NAME: | DISTRICT: | DISTANCE: | |
|---|---|---|---|
|
Grade School
Bell-graham Elementary School |
303 | — | |
|
Middle School
Thompson Middle School |
303 | Not in DB | |
|
High School
St Charles East High School |
303 | Not in DB | |
Property History
| DATE: | EVENT: | PRICE: | SOURCE: |
|---|---|---|---|
| 6 Dec, 2013 | Sold | $555,500 | MRED MLS |
| 8 Nov, 2013 | Under contract | $546,000 | MRED MLS |
| 26 Oct, 2013 | Listed for sale | $546,000 | MRED MLS |
| 4 Dec, 2015 | Sold | $622,500 | MRED MLS |
| 22 Oct, 2015 | Under contract | $639,900 | MRED MLS |
| — | Last price change | $659,900 | MRED MLS |
| 5 Oct, 2015 | Listed for sale | $659,900 | MRED MLS |
Room Specifics
Total Bedrooms: 4
Bedrooms Above Ground: 4
Bedrooms Below Ground: 0
Dimensions: —
Floor Type: Hardwood
Dimensions: —
Floor Type: Hardwood
Dimensions: —
Floor Type: Hardwood
Full Bathrooms: 4
Bathroom Amenities: Whirlpool,Separate Shower,Double Sink,Full Body Spray Shower,Double Shower
Bathroom in Basement: 0
Rooms: Breakfast Room,Mud Room,Office
Basement Description: Unfinished,Exterior Access
Other Specifics
| 3 | |
| Concrete Perimeter | |
| — | |
| Deck, Patio, Stamped Concrete Patio, Outdoor Fireplace | |
| Landscaped | |
| 100X163.79X104X163.79 | |
| Full | |
| Full | |
| Vaulted/Cathedral Ceilings, Bar-Wet, Hardwood Floors, Second Floor Laundry, First Floor Full Bath | |
| Double Oven, Microwave, Dishwasher, High End Refrigerator, Disposal, Stainless Steel Appliance(s) | |
| Not in DB | |
| Clubhouse, Pool, Sidewalks, Street Lights | |
| — | |
| — | |
| Wood Burning, Gas Log |
Tax History
| Year | Property Taxes |
|---|---|
| 2013 | $13,674 |
| 2015 | $15,159 |
Contact Agent
Nearby Similar Homes
Nearby Sold Comparables
Contact Agent
Listing Provided By
Christopher Titcomb










