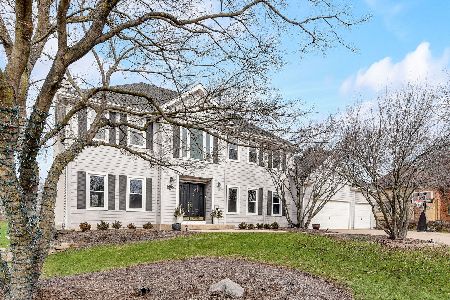04N451 Robert Frost Circle, St Charles, Illinois 60175
$630,000
|
Sold
|
|
| Status: | Closed |
| Sqft: | 3,323 |
| Cost/Sqft: | $193 |
| Beds: | 4 |
| Baths: | 4 |
| Year Built: | 1996 |
| Property Taxes: | $13,119 |
| Days On Market: | 321 |
| Lot Size: | 0,36 |
Description
Move-in-ready and packed with recent upgrades, this gem in the desirable Fox Mill subdivision backs to open space for ultimate privacy. Fresh paint, refinished hardwood floors, and new carpet throughout make it shine. A two-story foyer welcomes you into a bright, spacious layout featuring elegant crown molding, coffered ceilings, and wainscoting. The first-floor office showcases stunning woodwork, while the formal dining and living rooms offer great flow. The updated eat-in kitchen boasts granite countertops, an island, and ample storage, opening to a cozy family room with a brick fireplace. Upstairs, all bedrooms are generously sized, including a luxurious primary suite with a massive walk-in closet and a spa-like bathroom featuring a soaking tub, double sinks, and an updated shower. The finished basement includes a living area, a bar, a 5th bedroom with a huge closet, and a full bath. Enjoy the professionally landscaped yard and relax on the deck with tree-lined views. Fox Mill offers top-notch amenities, including a clubhouse, pool, tennis courts, and parks. Don't miss this beautifully updated home-schedule your showing today! Recent updates include: NEW ROOF (2023) NEW HVAC (2023)
Property Specifics
| Single Family | |
| — | |
| — | |
| 1996 | |
| — | |
| — | |
| No | |
| 0.36 |
| Kane | |
| Fox Mill | |
| 1200 / Annual | |
| — | |
| — | |
| — | |
| 12260585 | |
| 0824302004 |
Property History
| DATE: | EVENT: | PRICE: | SOURCE: |
|---|---|---|---|
| 18 Mar, 2025 | Sold | $630,000 | MRED MLS |
| 17 Feb, 2025 | Under contract | $639,901 | MRED MLS |
| 3 Feb, 2025 | Listed for sale | $639,900 | MRED MLS |
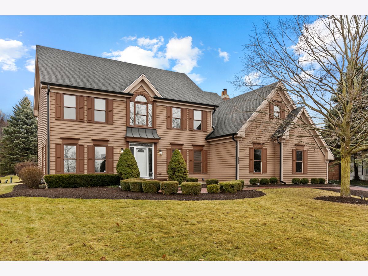
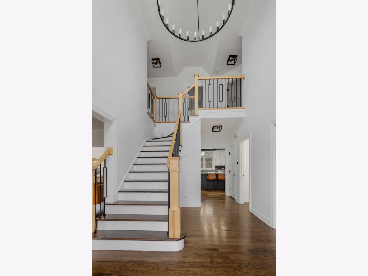
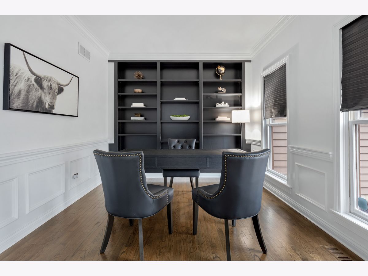
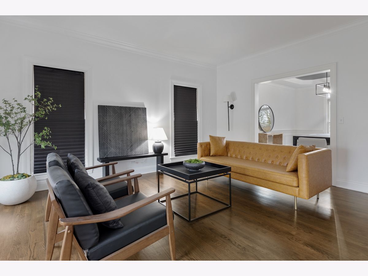
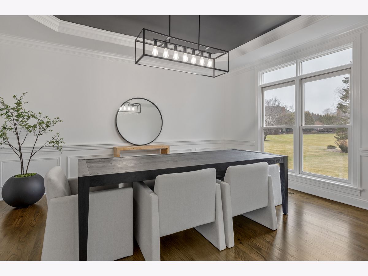
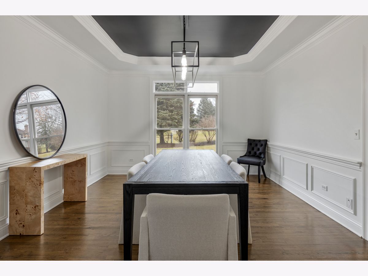
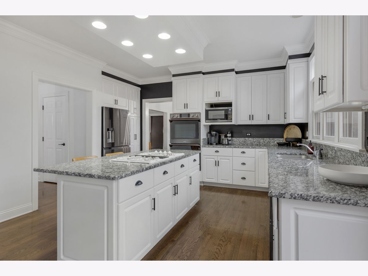
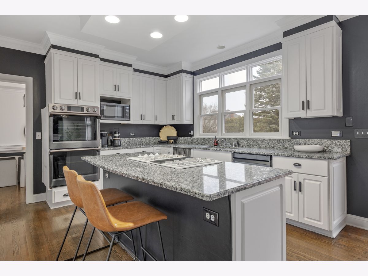
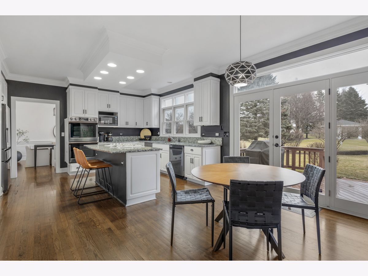
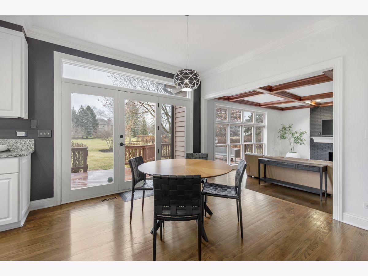
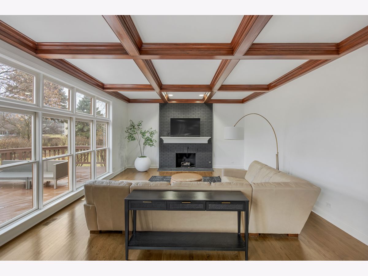
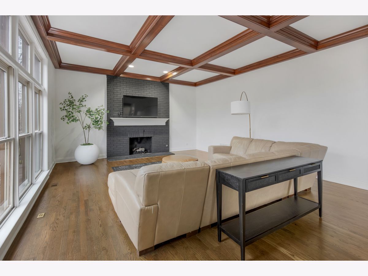
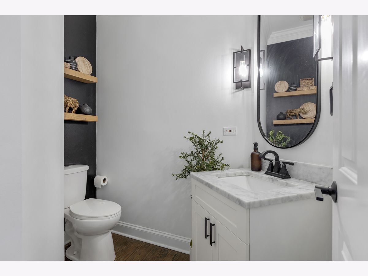
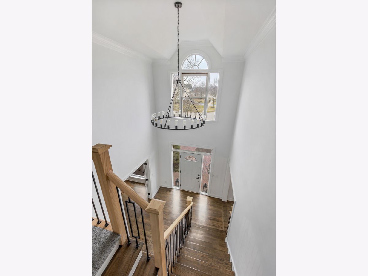
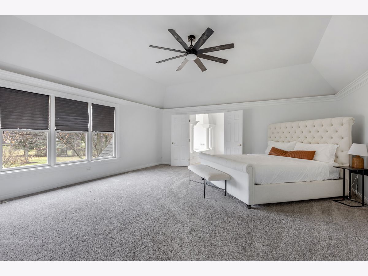
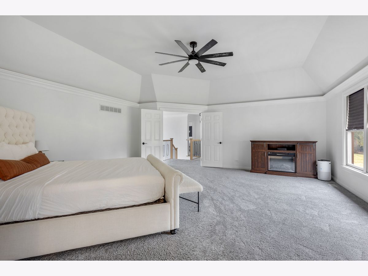
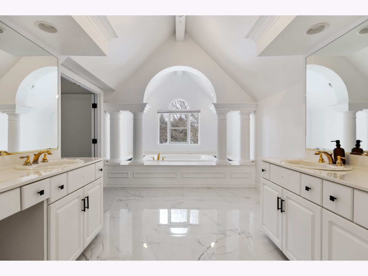
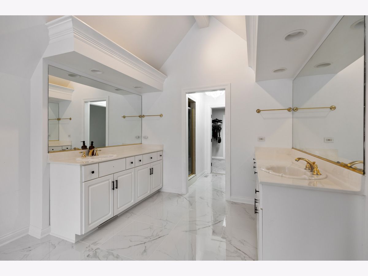
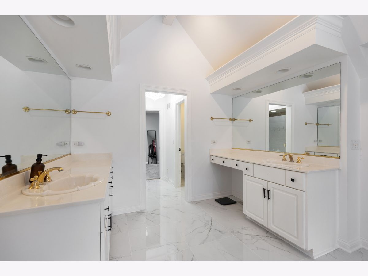
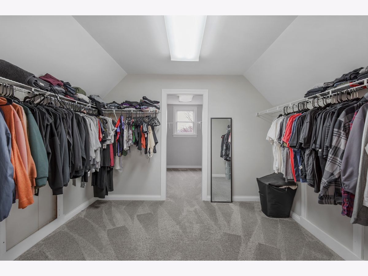
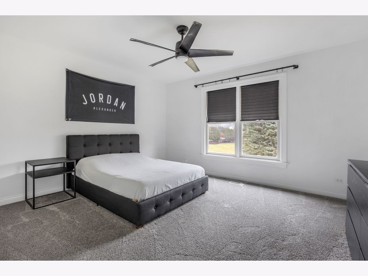
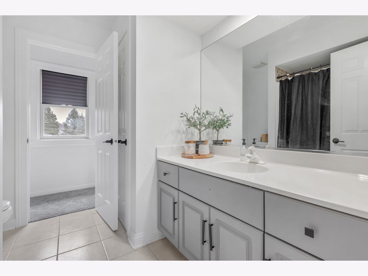
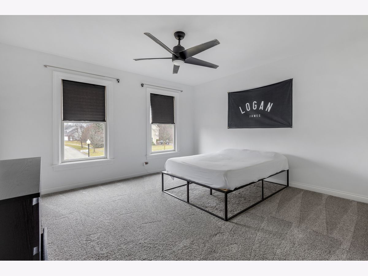
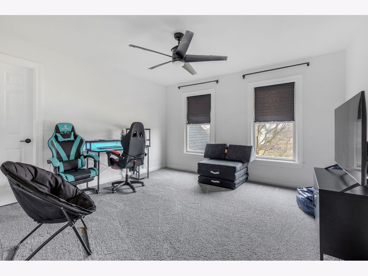
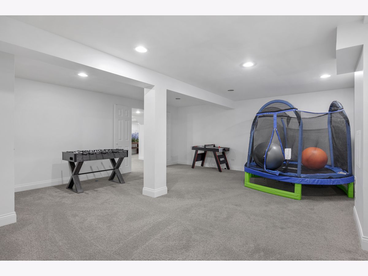
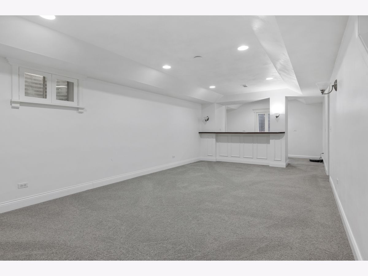
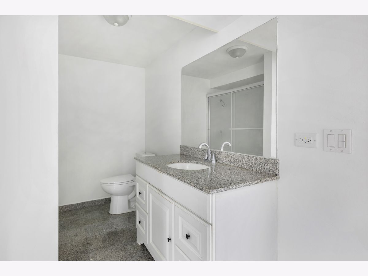
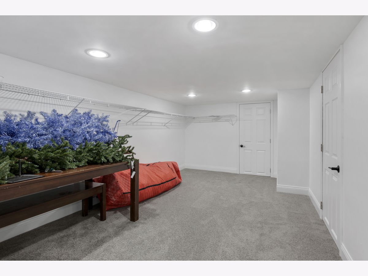
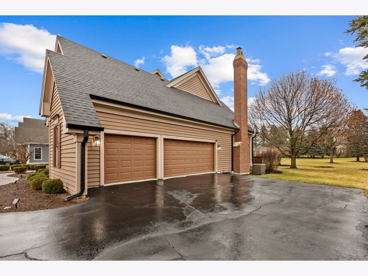
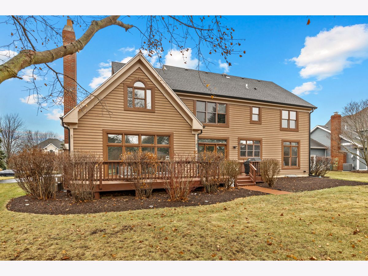
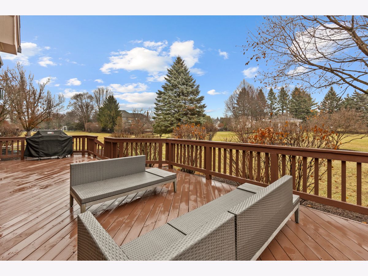
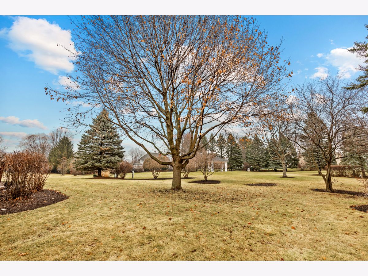
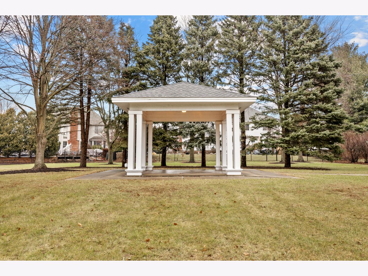
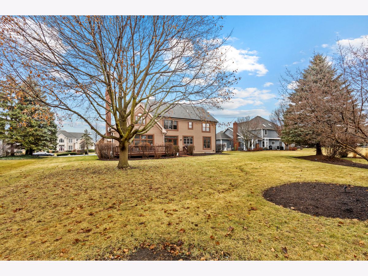
Room Specifics
Total Bedrooms: 5
Bedrooms Above Ground: 4
Bedrooms Below Ground: 1
Dimensions: —
Floor Type: —
Dimensions: —
Floor Type: —
Dimensions: —
Floor Type: —
Dimensions: —
Floor Type: —
Full Bathrooms: 4
Bathroom Amenities: Whirlpool,Separate Shower,Double Sink
Bathroom in Basement: 1
Rooms: —
Basement Description: Finished
Other Specifics
| 3 | |
| — | |
| Asphalt | |
| — | |
| — | |
| 85 X 140 | |
| — | |
| — | |
| — | |
| — | |
| Not in DB | |
| — | |
| — | |
| — | |
| — |
Tax History
| Year | Property Taxes |
|---|---|
| 2025 | $13,119 |
Contact Agent
Nearby Similar Homes
Nearby Sold Comparables
Contact Agent
Listing Provided By
eXp Realty, LLC - St. Charles



