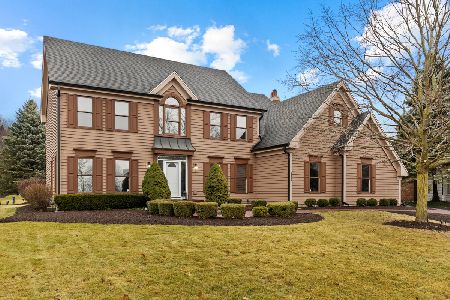39W846 Robert Frost Circle, St Charles, Illinois 60175
$612,500
|
Sold
|
|
| Status: | Closed |
| Sqft: | 2,918 |
| Cost/Sqft: | $214 |
| Beds: | 5 |
| Baths: | 4 |
| Year Built: | 1996 |
| Property Taxes: | $11,061 |
| Days On Market: | 681 |
| Lot Size: | 0,00 |
Description
Welcome to your St. Charles dream home in prestigious Fox Mill! This magnificent Southampton built home offers an abundance of luxurious features and a prime location that is sure to capture your heart. The expansive front walkway sets the stage for the grandeur that awaits within. Step inside, and you'll be greeted by a two-story foyer with seamless blend of elegance and comfort. The perfectly appointed floor plan, offer versatile spaces for today's lifestyle. The first-floor bedroom/office has an adjacent full bath. The white kitchen boasts 42-inch white cabinets brand new quartz counters, and stainless appliances creating a sleek and modern culinary haven. The heart of the home lies in the family room, where a cozy fireplace takes center stage, surrounded by custom built-ins that add both character and functionality. The bay window allows natural light to cascade in, creating a warm and inviting atmosphere - perfect for entertaining guests or enjoying quiet evenings. Just refinished hardwood flooring (Feb 24) throughout adds a touch of timeless sophistication. The bathrooms were just redone in November in today's modern finishes. The primary suite is a true retreat, featuring a brand-new custom closet, an updated luxurious en suite bath that exudes comfort and style. New 3-car garage doors (Feb 24) provides ample space for your vehicles and storage needs, One of the highlights of this property is its serene location, as it backs to open space, providing a private and peaceful backdrop for your outdoor activities. With the neighborhood elementary school just a few blocks away, convenience meets community in this idyllic setting. Enjoy the private community pool & clubhouse, perfect for private parties and events. Fox mill has 6 winding miles of paved walking trails and multiple fishing ponds as well as easy access to the Great Western Trail. Don't miss the opportunity to make this your forever home - schedule your showing today and experience the lifestyle that awaits you!
Property Specifics
| Single Family | |
| — | |
| — | |
| 1996 | |
| — | |
| — | |
| No | |
| — |
| Kane | |
| Fox Mill | |
| 110 / Monthly | |
| — | |
| — | |
| — | |
| 11976487 | |
| 0824151012 |
Nearby Schools
| NAME: | DISTRICT: | DISTANCE: | |
|---|---|---|---|
|
Grade School
Bell-graham Elementary School |
303 | — | |
|
Middle School
Thompson Middle School |
303 | Not in DB | |
|
High School
St Charles East High School |
303 | Not in DB | |
Property History
| DATE: | EVENT: | PRICE: | SOURCE: |
|---|---|---|---|
| 29 Apr, 2010 | Sold | $356,250 | MRED MLS |
| 2 Apr, 2010 | Under contract | $389,900 | MRED MLS |
| — | Last price change | $399,900 | MRED MLS |
| 9 Dec, 2009 | Listed for sale | $399,900 | MRED MLS |
| 4 Jun, 2024 | Sold | $612,500 | MRED MLS |
| 10 Apr, 2024 | Under contract | $624,900 | MRED MLS |
| 9 Feb, 2024 | Listed for sale | $624,900 | MRED MLS |
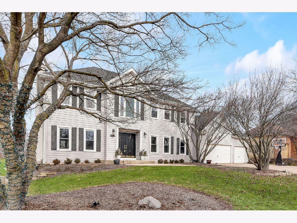
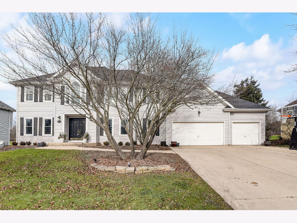
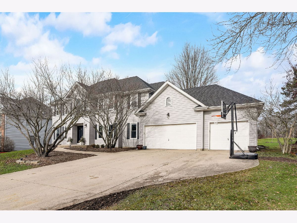
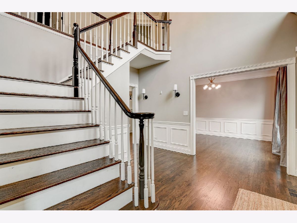
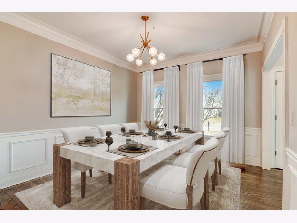
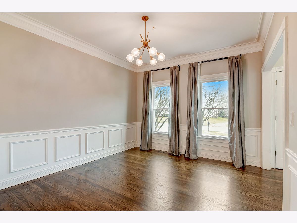
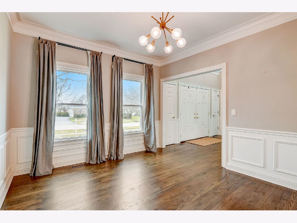
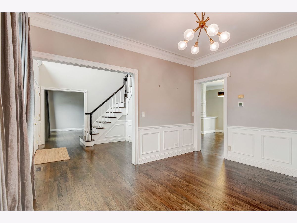
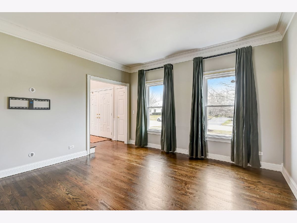
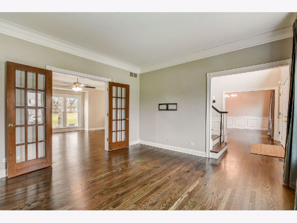
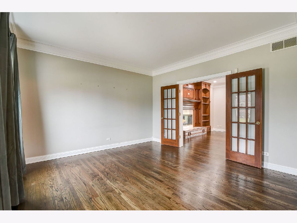
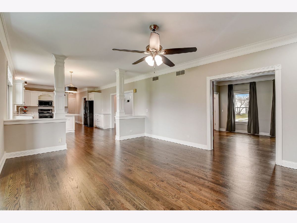
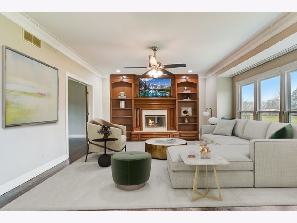
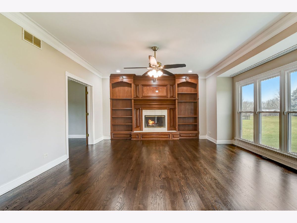
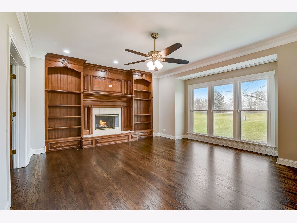
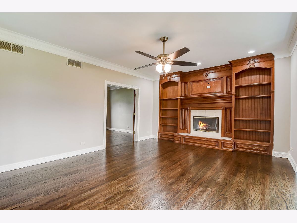
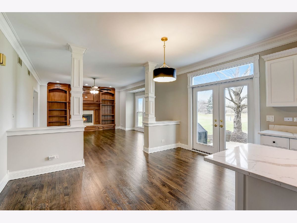
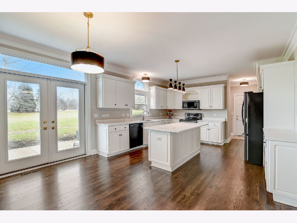
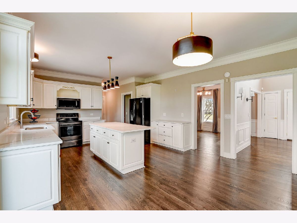
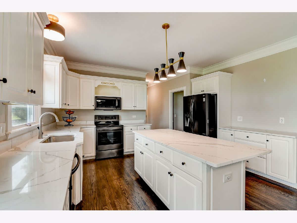
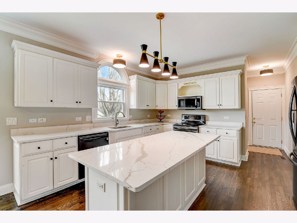
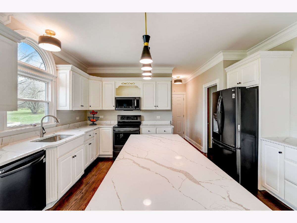
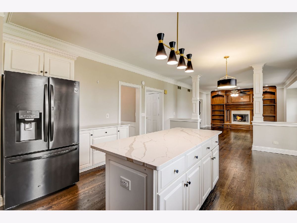
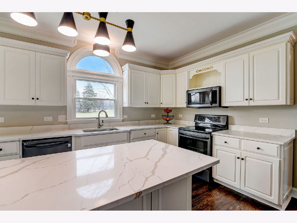
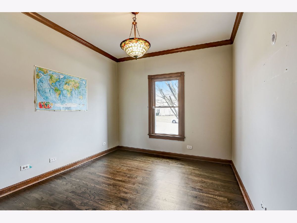
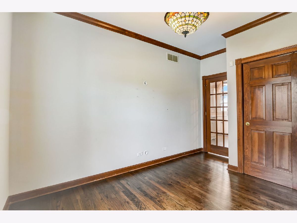
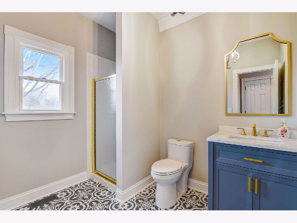
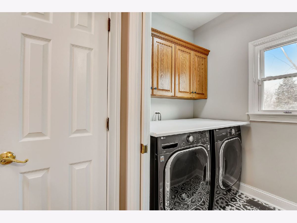
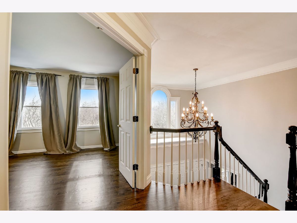
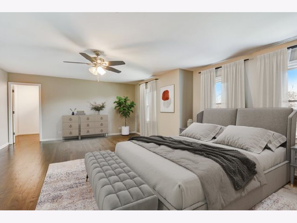
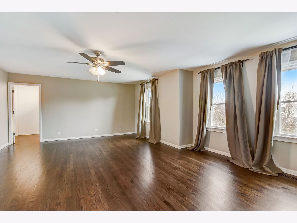
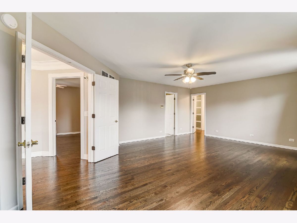
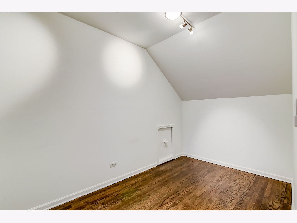

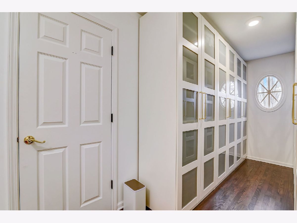

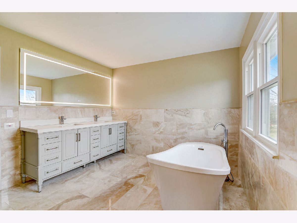
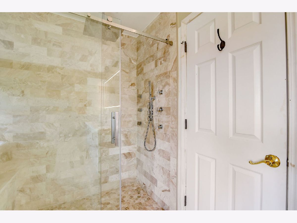
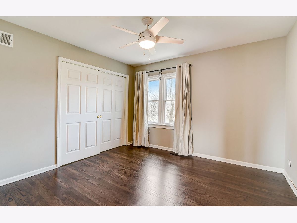
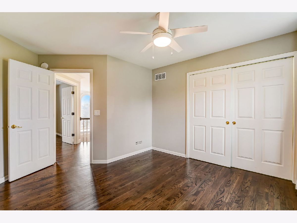
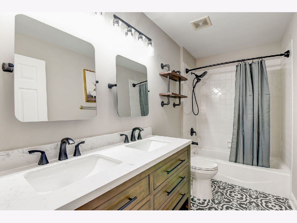
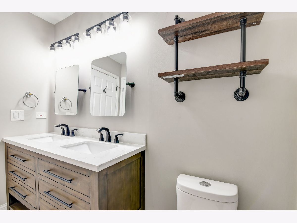
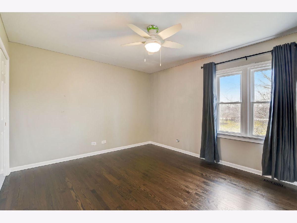
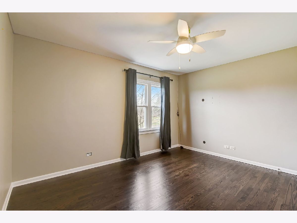
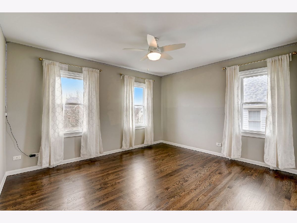
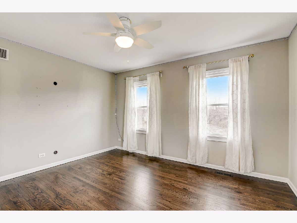
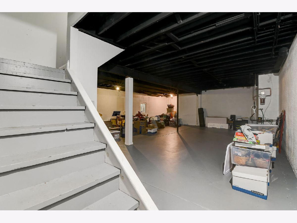
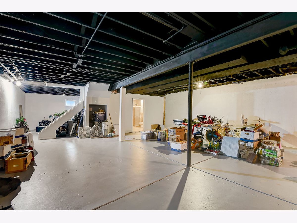
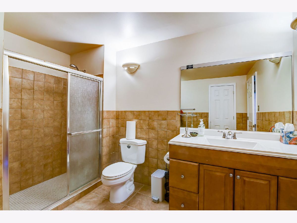
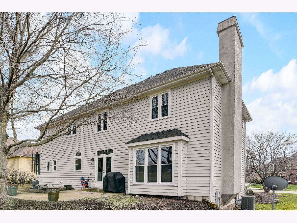
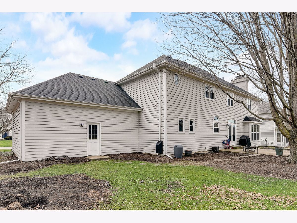
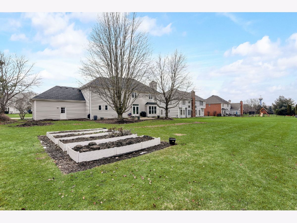
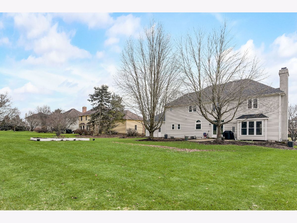
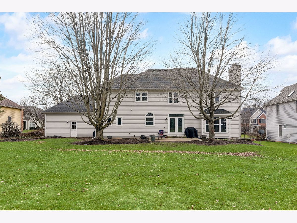
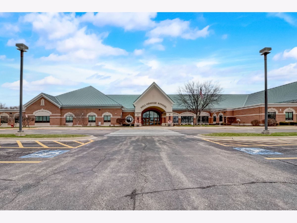
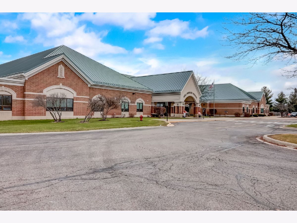
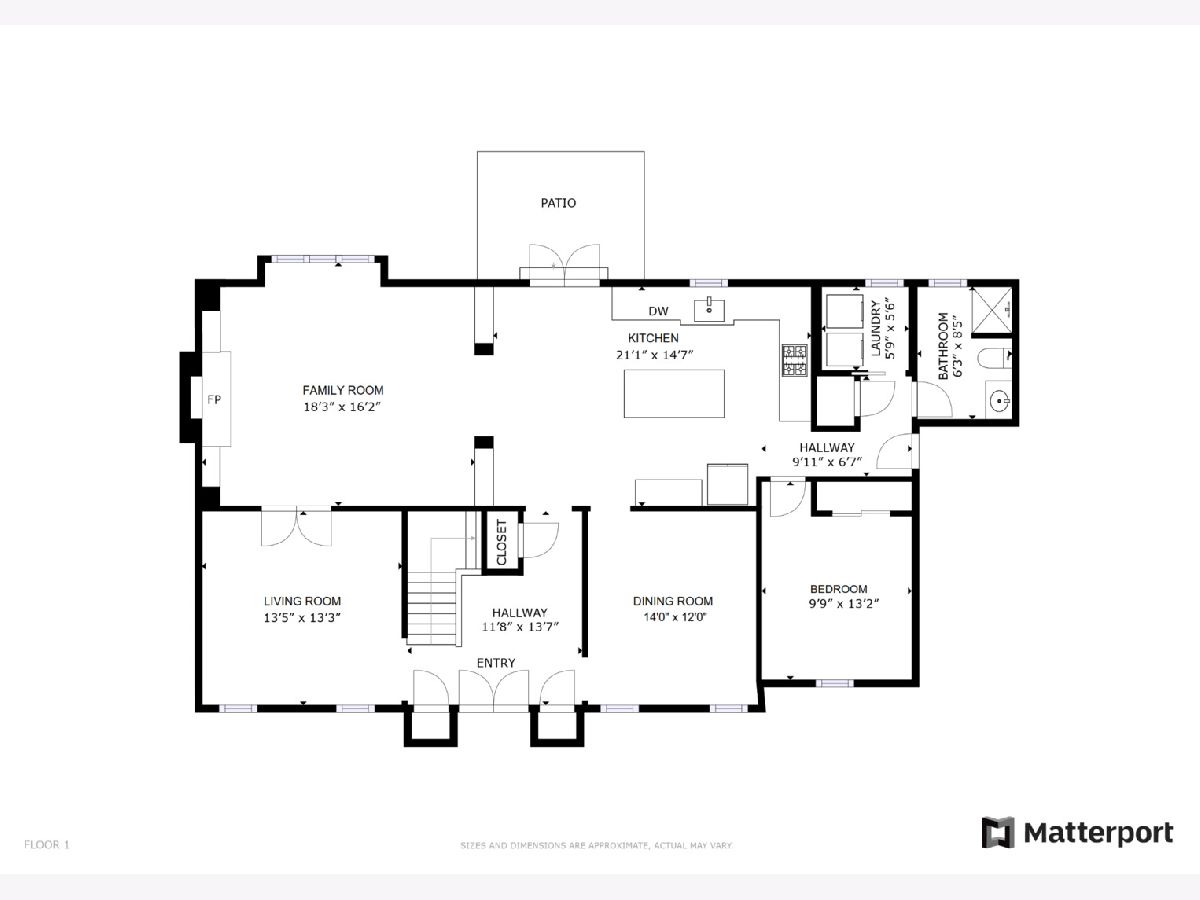
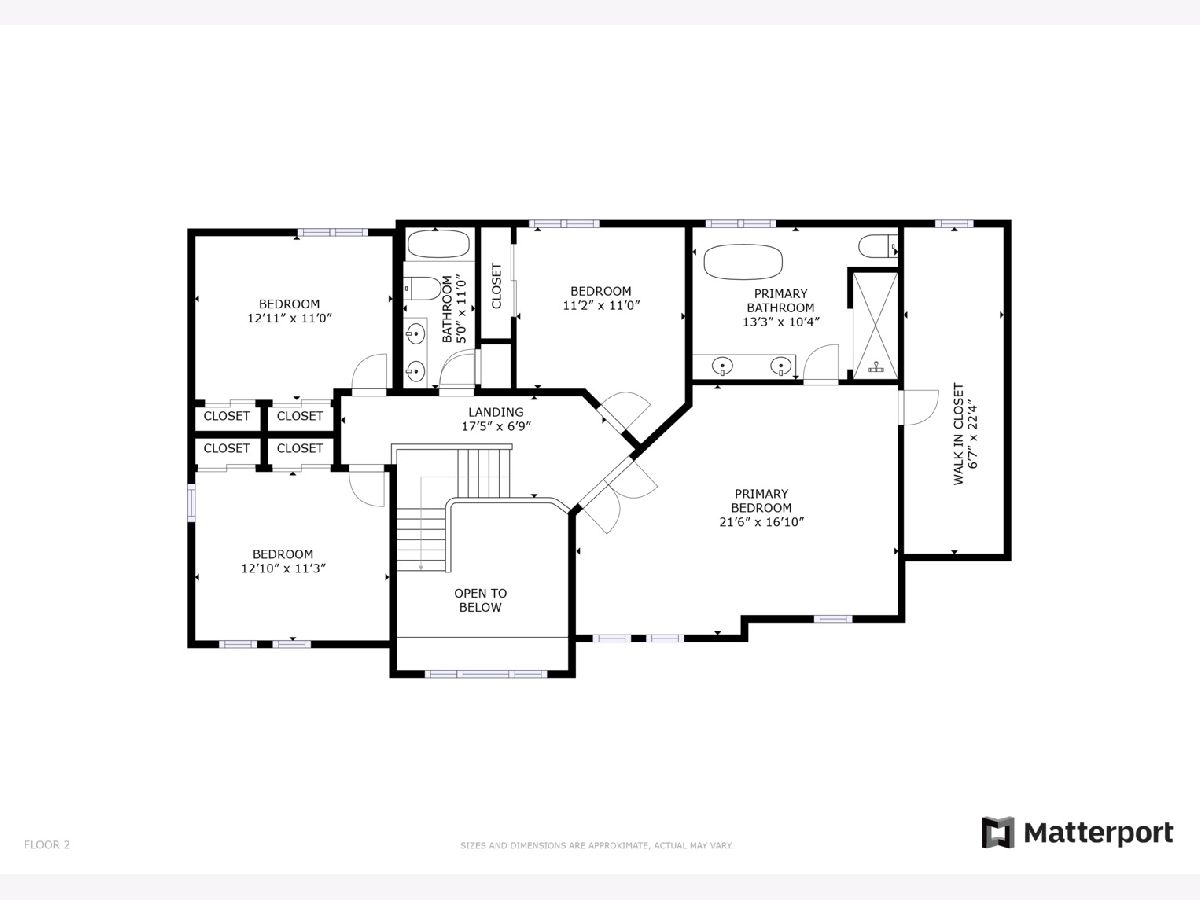
Room Specifics
Total Bedrooms: 5
Bedrooms Above Ground: 5
Bedrooms Below Ground: 0
Dimensions: —
Floor Type: —
Dimensions: —
Floor Type: —
Dimensions: —
Floor Type: —
Dimensions: —
Floor Type: —
Full Bathrooms: 4
Bathroom Amenities: Separate Shower,Double Sink,European Shower,Full Body Spray Shower
Bathroom in Basement: 1
Rooms: —
Basement Description: Unfinished,Bathroom Rough-In
Other Specifics
| 3 | |
| — | |
| — | |
| — | |
| — | |
| 100X160 | |
| Unfinished | |
| — | |
| — | |
| — | |
| Not in DB | |
| — | |
| — | |
| — | |
| — |
Tax History
| Year | Property Taxes |
|---|---|
| 2010 | $10,896 |
| 2024 | $11,061 |
Contact Agent
Nearby Similar Homes
Nearby Sold Comparables
Contact Agent
Listing Provided By
Redfin Corporation


