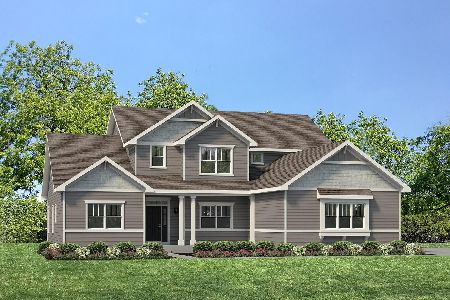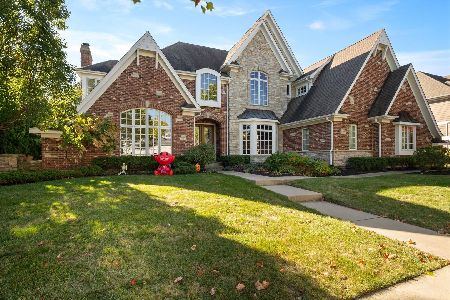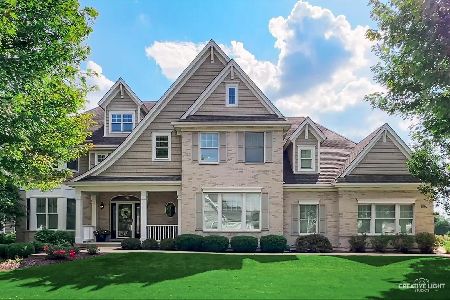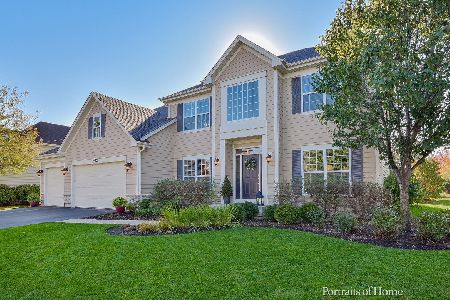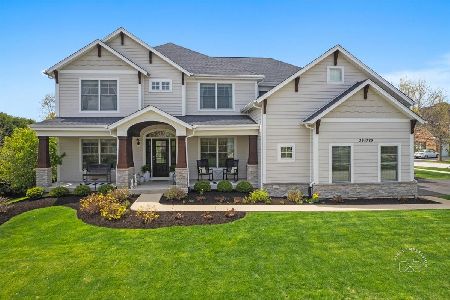0N010 Catlin Square, Geneva, Illinois 60134
$460,000
|
Sold
|
|
| Status: | Closed |
| Sqft: | 3,023 |
| Cost/Sqft: | $158 |
| Beds: | 4 |
| Baths: | 4 |
| Year Built: | 2003 |
| Property Taxes: | $14,278 |
| Days On Market: | 2202 |
| Lot Size: | 0,00 |
Description
TRULY ONE OF THE BEST LOTS IN MILL CREEK - WHAT A VIEW! Wide open FENCED backyard overlooking open space, Tanna farms golf course and with stunning water/nature views. Enjoy the unbelievable sunsets on the 2-LEVEL DECK! Inside you will find an open floor plan with lots of bright open space, a private den with French doors, family room w/gas fireplace and a large laundry room on the main level. Upstairs there is a master suite, 2 bedrooms that share a Jack / Jill bath and a private guest suite w/attached bath. The finished look-out basement has a recreation room and tons of storage space. Additional areas could easily be finished out. Basement is plumbed for both an additional bath and a bar. A HOME WARRANTY is provided. Original owner specifically chose this unbelievable location when building this custom home. Mill Creek is a sought after family friendly community with golf, pool, tennis and walking/bike paths ~ plus top rated 304 schools. The time is now to make your move!
Property Specifics
| Single Family | |
| — | |
| Traditional | |
| 2003 | |
| Full,English | |
| — | |
| Yes | |
| — |
| Kane | |
| Mill Creek | |
| — / Not Applicable | |
| None | |
| Community Well | |
| Public Sewer | |
| 10593396 | |
| 1112353012 |
Nearby Schools
| NAME: | DISTRICT: | DISTANCE: | |
|---|---|---|---|
|
Grade School
Mill Creek Elementary School |
304 | — | |
|
Middle School
Geneva Middle School |
304 | Not in DB | |
|
High School
Geneva Community High School |
304 | Not in DB | |
Property History
| DATE: | EVENT: | PRICE: | SOURCE: |
|---|---|---|---|
| 27 Mar, 2020 | Sold | $460,000 | MRED MLS |
| 17 Feb, 2020 | Under contract | $479,000 | MRED MLS |
| 8 Jan, 2020 | Listed for sale | $479,000 | MRED MLS |
Room Specifics
Total Bedrooms: 4
Bedrooms Above Ground: 4
Bedrooms Below Ground: 0
Dimensions: —
Floor Type: Carpet
Dimensions: —
Floor Type: Carpet
Dimensions: —
Floor Type: Carpet
Full Bathrooms: 4
Bathroom Amenities: Whirlpool,Separate Shower,Double Sink
Bathroom in Basement: 0
Rooms: Office,Recreation Room,Foyer
Basement Description: Partially Finished,Bathroom Rough-In
Other Specifics
| 3 | |
| Concrete Perimeter | |
| Asphalt | |
| Deck, Storms/Screens | |
| Fenced Yard,Golf Course Lot,Nature Preserve Adjacent,Landscaped,Water View | |
| 127.6X99X128X100 | |
| Full | |
| Full | |
| Vaulted/Cathedral Ceilings, Hardwood Floors, First Floor Laundry, Built-in Features, Walk-In Closet(s) | |
| Double Oven, Microwave, Dishwasher, Refrigerator, Disposal, Cooktop | |
| Not in DB | |
| Park, Tennis Court(s), Lake, Curbs, Sidewalks, Street Paved | |
| — | |
| — | |
| Attached Fireplace Doors/Screen, Gas Log, Gas Starter |
Tax History
| Year | Property Taxes |
|---|---|
| 2020 | $14,278 |
Contact Agent
Nearby Similar Homes
Nearby Sold Comparables
Contact Agent
Listing Provided By
Hemming & Sylvester Properties

