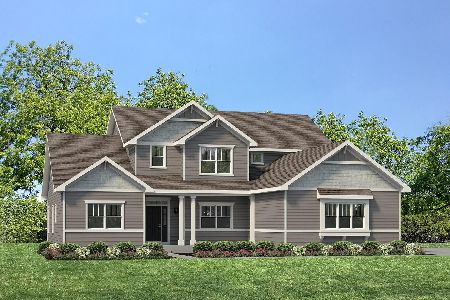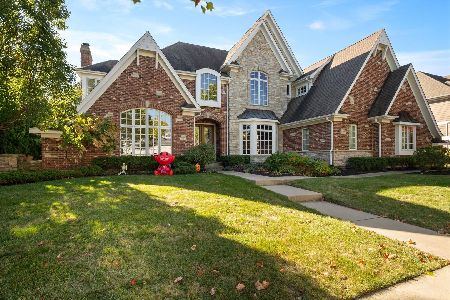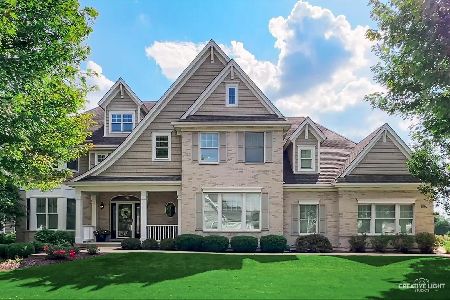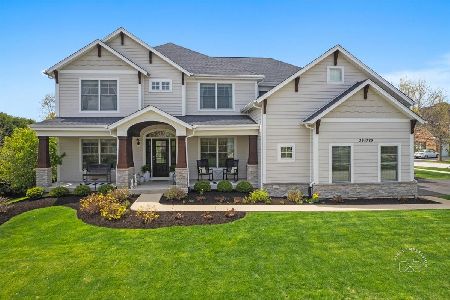0S120 Willis Circle, Geneva, Illinois 60134
$533,000
|
Sold
|
|
| Status: | Closed |
| Sqft: | 3,547 |
| Cost/Sqft: | $155 |
| Beds: | 4 |
| Baths: | 5 |
| Year Built: | 2006 |
| Property Taxes: | $15,748 |
| Days On Market: | 2412 |
| Lot Size: | 0,29 |
Description
Light and Bright describes this Elegant Mill Creek home. Cedar & Stone front w/split 4 car side-load garage and mature landscaping. This beautiful home has over 5400SF of finished living space. Two-story foyer with dual staircases and extensive mill work throughout including wainscoting and plantation shutters. Gourmet white kitchen with walk-in pantry and large island. Your family will enjoy the large family room featuring a beautiful two-story fireplace, and a separate homework room for the kids. Luxury describes the master bedroom w/a sitting room & large custom designed walk-in closet. The bathroom offers a separate shower, his/her vanities & an inviting tub. Each bedroom has private bathroom access & walk-in closets. Perfectly finished lookout basement features a cozy entertainment room with a fireplace, wet bar, adorable play room, full bath and space for an additional bedroom. This house has everything you need, all that you want and is in a great community.
Property Specifics
| Single Family | |
| — | |
| Traditional | |
| 2006 | |
| Full | |
| — | |
| No | |
| 0.29 |
| Kane | |
| Mill Creek | |
| 0 / Not Applicable | |
| None | |
| Public | |
| Public Sewer | |
| 10416283 | |
| 1113130002 |
Nearby Schools
| NAME: | DISTRICT: | DISTANCE: | |
|---|---|---|---|
|
Grade School
Fabyan Elementary School |
304 | — | |
|
Middle School
Geneva Middle School |
304 | Not in DB | |
|
High School
Geneva Community High School |
304 | Not in DB | |
Property History
| DATE: | EVENT: | PRICE: | SOURCE: |
|---|---|---|---|
| 29 Aug, 2019 | Sold | $533,000 | MRED MLS |
| 21 Jul, 2019 | Under contract | $550,000 | MRED MLS |
| — | Last price change | $595,000 | MRED MLS |
| 13 Jun, 2019 | Listed for sale | $645,000 | MRED MLS |
Room Specifics
Total Bedrooms: 4
Bedrooms Above Ground: 4
Bedrooms Below Ground: 0
Dimensions: —
Floor Type: Carpet
Dimensions: —
Floor Type: Carpet
Dimensions: —
Floor Type: Carpet
Full Bathrooms: 5
Bathroom Amenities: Whirlpool,Separate Shower,Double Sink
Bathroom in Basement: 1
Rooms: Den,Foyer,Office,Walk In Closet,Recreation Room,Play Room
Basement Description: Finished
Other Specifics
| 4 | |
| Concrete Perimeter | |
| Concrete | |
| Patio, Brick Paver Patio, Storms/Screens | |
| Fenced Yard | |
| 0 | |
| Pull Down Stair | |
| Full | |
| Vaulted/Cathedral Ceilings, Bar-Wet, Hardwood Floors, First Floor Laundry, Walk-In Closet(s) | |
| Double Oven, Microwave, Dishwasher, Refrigerator, Bar Fridge, Washer, Dryer, Disposal, Stainless Steel Appliance(s), Wine Refrigerator, Cooktop, Built-In Oven, Range Hood, Water Purifier Rented, Water Softener Rented | |
| Not in DB | |
| Clubhouse, Pool, Tennis Courts, Sidewalks, Street Lights | |
| — | |
| — | |
| Gas Log, Gas Starter |
Tax History
| Year | Property Taxes |
|---|---|
| 2019 | $15,748 |
Contact Agent
Nearby Similar Homes
Nearby Sold Comparables
Contact Agent
Listing Provided By
Baird & Warner - Geneva










