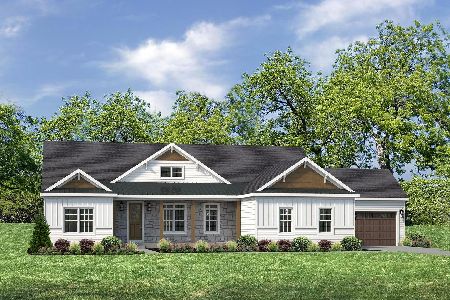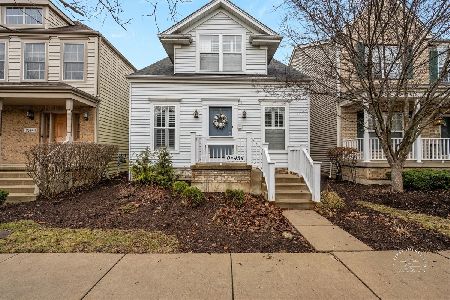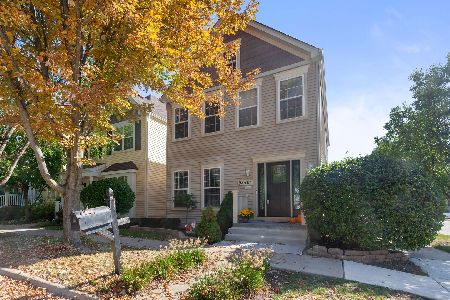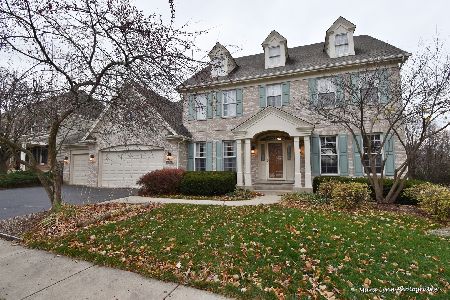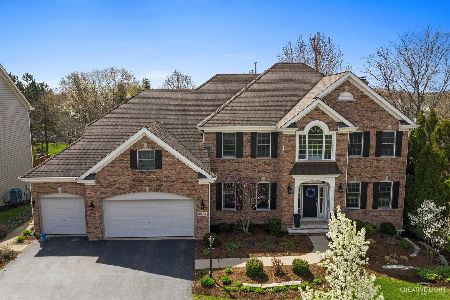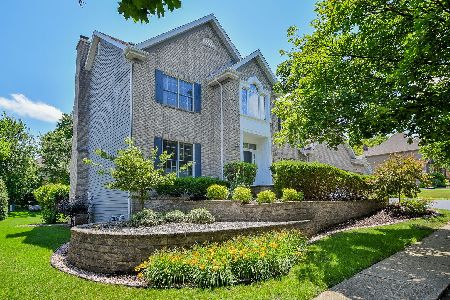0N028 Pauley Square, Geneva, Illinois 60134
$522,500
|
Sold
|
|
| Status: | Closed |
| Sqft: | 4,544 |
| Cost/Sqft: | $121 |
| Beds: | 5 |
| Baths: | 4 |
| Year Built: | 1991 |
| Property Taxes: | $19,110 |
| Days On Market: | 2760 |
| Lot Size: | 0,78 |
Description
LEISURE LIVING & TREASURED MOMENTS IN THIS PHENOMENAL FAMILY HOME! On almost an acre of wooded privacy this former builder's model is one not to miss! Set back on a quiet street across from a desirable park the location cannot get any better! Enjoy spectacular days outdoors in the heated pool, gazebo & entertaining on the immense Trex deck w/pergola. You will never vacation again! Inside the expansive foyer greets you. The den w/French doors could easily be converted to a formal dining room. Enjoy the warmth of the fireplace in the spacious living area. The newer high-end kitchen is wonderful w/Wolf, Bosch appliances, granite & huge walk-in pantry. The lower level offers a huge entertaining space w/built-ins, steam shower, wet bar & guest quarters. Upstairs the master suite has everything w/a sitting & exercise/hobby room - you will never leave! There is even a play room on the 3rd floor. Tons of built-ins, storage & totally custom! This home has all the "I WANTS" ~ make it yours today
Property Specifics
| Single Family | |
| — | |
| Traditional | |
| 1991 | |
| Full,Walkout | |
| — | |
| No | |
| 0.78 |
| Kane | |
| Mill Creek | |
| 0 / Not Applicable | |
| None | |
| Community Well | |
| Public Sewer | |
| 10004175 | |
| 1112457015 |
Nearby Schools
| NAME: | DISTRICT: | DISTANCE: | |
|---|---|---|---|
|
Grade School
Mill Creek Elementary School |
304 | — | |
|
Middle School
Geneva Middle School |
304 | Not in DB | |
|
High School
Geneva Community High School |
304 | Not in DB | |
Property History
| DATE: | EVENT: | PRICE: | SOURCE: |
|---|---|---|---|
| 16 Oct, 2018 | Sold | $522,500 | MRED MLS |
| 2 Sep, 2018 | Under contract | $549,000 | MRED MLS |
| 1 Jul, 2018 | Listed for sale | $549,000 | MRED MLS |
Room Specifics
Total Bedrooms: 5
Bedrooms Above Ground: 5
Bedrooms Below Ground: 0
Dimensions: —
Floor Type: Carpet
Dimensions: —
Floor Type: Carpet
Dimensions: —
Floor Type: Carpet
Dimensions: —
Floor Type: —
Full Bathrooms: 4
Bathroom Amenities: Whirlpool,Separate Shower,Steam Shower,Double Sink
Bathroom in Basement: 1
Rooms: Bedroom 5,Den,Play Room,Sitting Room,Exercise Room,Foyer
Basement Description: Finished
Other Specifics
| 3 | |
| Concrete Perimeter | |
| Concrete | |
| Deck, Porch Screened, Gazebo, Brick Paver Patio, In Ground Pool, Storms/Screens | |
| Fenced Yard,Landscaped,Wooded | |
| 33,843 SQ FEET | |
| Full | |
| Full | |
| Vaulted/Cathedral Ceilings, Skylight(s), Sauna/Steam Room, Bar-Wet, Hardwood Floors, First Floor Laundry | |
| Double Oven, Microwave, Dishwasher, High End Refrigerator, Bar Fridge, Washer, Dryer, Disposal, Wine Refrigerator, Cooktop, Range Hood | |
| Not in DB | |
| Tennis Courts, Sidewalks, Street Paved | |
| — | |
| — | |
| Attached Fireplace Doors/Screen, Gas Log, Gas Starter |
Tax History
| Year | Property Taxes |
|---|---|
| 2018 | $19,110 |
Contact Agent
Nearby Similar Homes
Nearby Sold Comparables
Contact Agent
Listing Provided By
Hemming & Sylvester Properties

