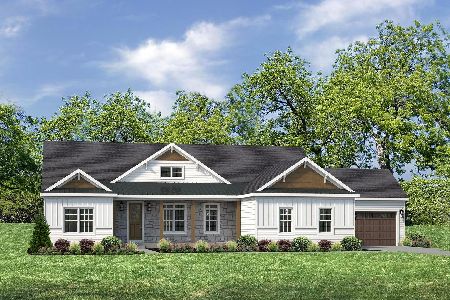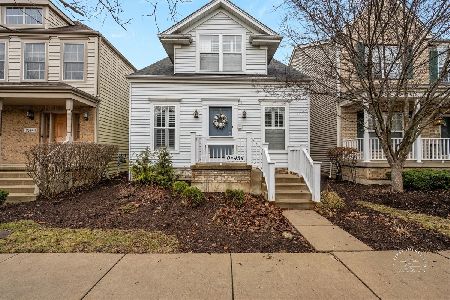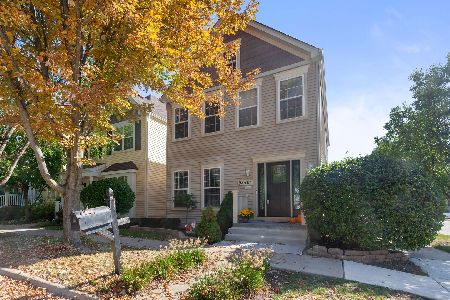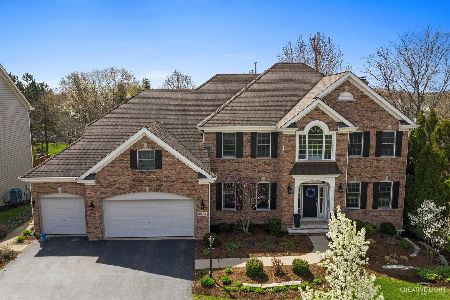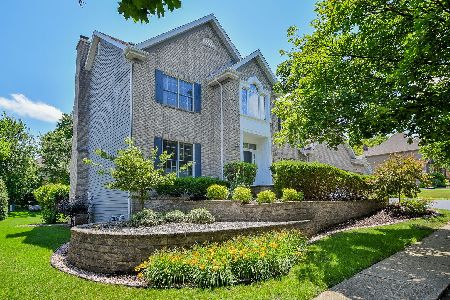0N042 Pauley Square, Geneva, Illinois 60134
$510,000
|
Sold
|
|
| Status: | Closed |
| Sqft: | 3,446 |
| Cost/Sqft: | $154 |
| Beds: | 4 |
| Baths: | 5 |
| Year Built: | 1999 |
| Property Taxes: | $15,447 |
| Days On Market: | 1884 |
| Lot Size: | 0,00 |
Description
Mill Creek Custom Built Havlicek Home, a builder who is known for their upscale trim work and appointments throughout the houses they build. This home is located on a Quiet street across from a park and playground. As you enter the home you will greeted by this Beautiful Center Foyer with Crown Molding and Transom Windows above door frames and French Doors to the Study. The Study has Custom Bookshelves and Crown Molding that could be used for a home office or a great place to hideaway with a good book. The Dining Room is perfect for entertaining has a trim detailed tray ceiling. A Cozy Living Room will warm you on those chilly nights with a See-Thru Fireplace. On the other side of the Fireplace is the Kitchen Eating Area. Imagine eating fireside most anytime with an easy light gas fireplace with natural looking gas logs. The Kitchen is amazing with Hardwood Floors, Center Island, 42" Maple Cabinets and an adjacent Sunroom. All very open and inviting. There is a mud room as you enter from the 3 car garage and a laundry room with lots of 42" cabinets and folding area. Upstairs is a gracious Master Bedroom with a Private Bath with Glass large Walk-in Shower and Whirlpool Tub and Double Bowl sinks. Walk-In Closet is a generous size. The other 3 bedrooms are spacious and have adjacent Full Baths. The Walk-Out Basement has another Full Bath and a Playroom or it could be used as the 5th Bedroom. The Rec Room is a great space for a pool table and there are Built-in cabinets with a sink and beverage refrigerator. The Family Room has a great space for a large screen TV and there is a sliding glass door to the brick paver patio. Fenced backyard is a nice bonus. In the Sunroom is the entrance to the elevated Wood Deck. A 3-Car Garage completes the perfect home package.
Property Specifics
| Single Family | |
| — | |
| Traditional | |
| 1999 | |
| Full | |
| — | |
| No | |
| — |
| Kane | |
| Mill Creek | |
| — / Not Applicable | |
| None | |
| Community Well | |
| Public Sewer | |
| 10935495 | |
| 1112457009 |
Nearby Schools
| NAME: | DISTRICT: | DISTANCE: | |
|---|---|---|---|
|
Grade School
Mill Creek Elementary School |
304 | — | |
|
Middle School
Geneva Middle School |
304 | Not in DB | |
|
High School
Geneva Community High School |
304 | Not in DB | |
Property History
| DATE: | EVENT: | PRICE: | SOURCE: |
|---|---|---|---|
| 12 Mar, 2021 | Sold | $510,000 | MRED MLS |
| 2 Feb, 2021 | Under contract | $530,000 | MRED MLS |
| 23 Nov, 2020 | Listed for sale | $530,000 | MRED MLS |
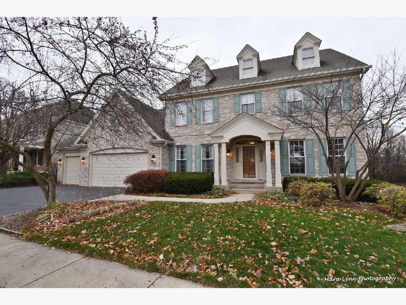
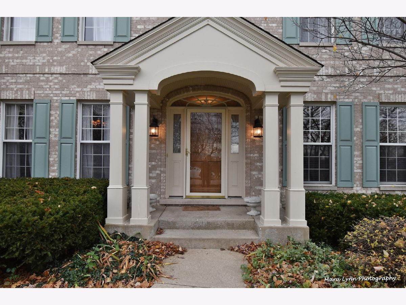
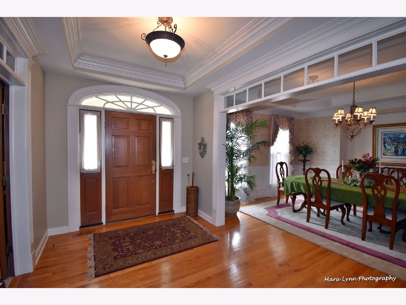
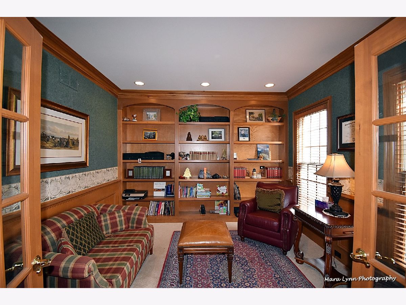
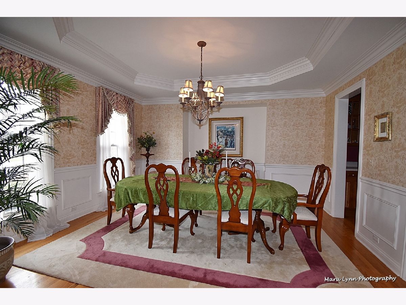
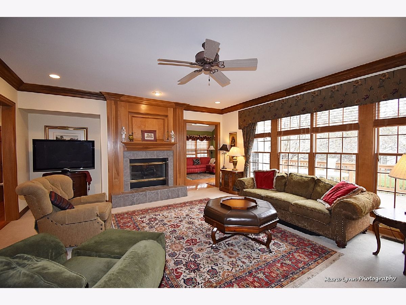
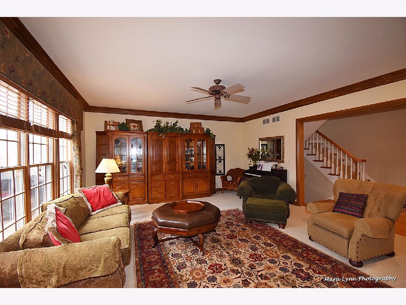
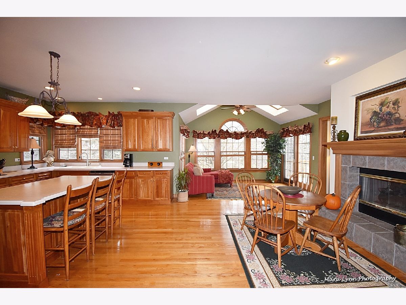
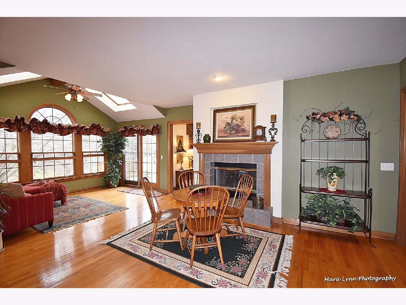
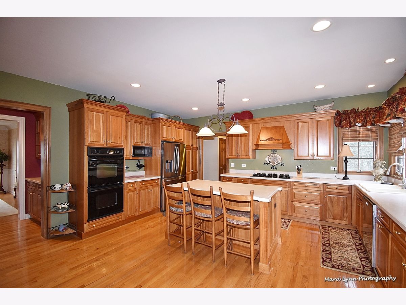
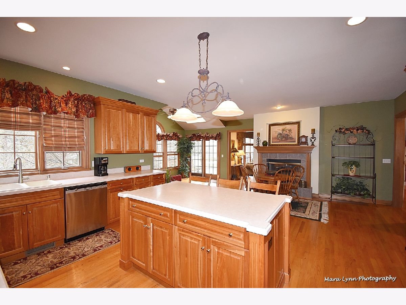
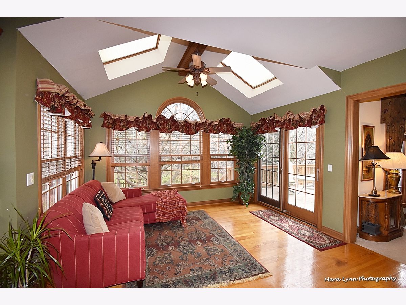
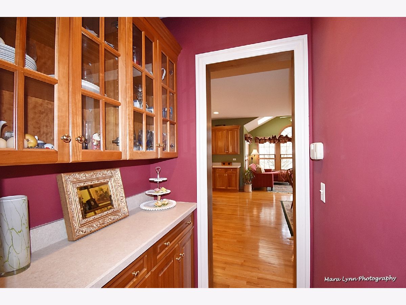
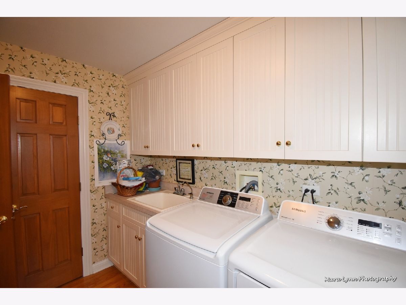
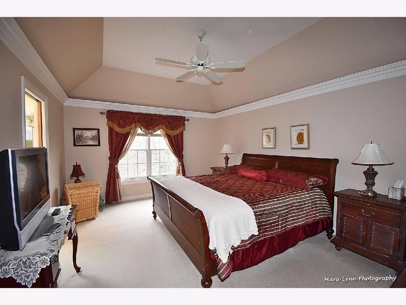
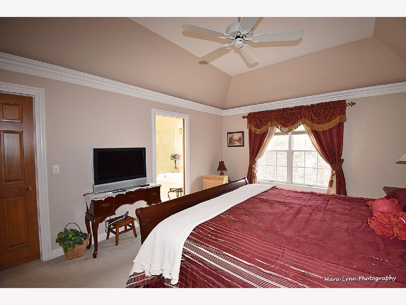
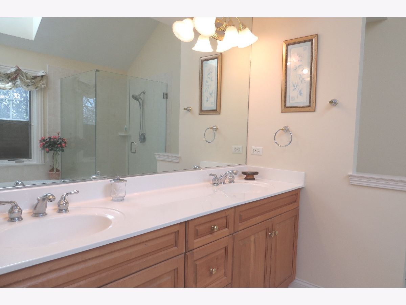
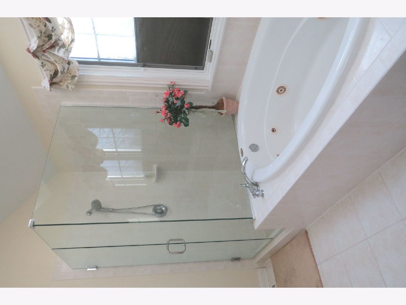
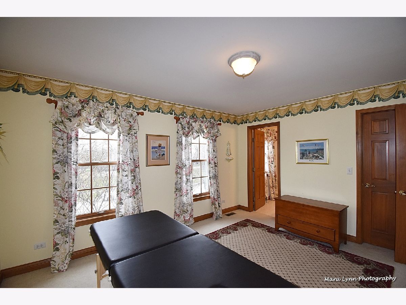
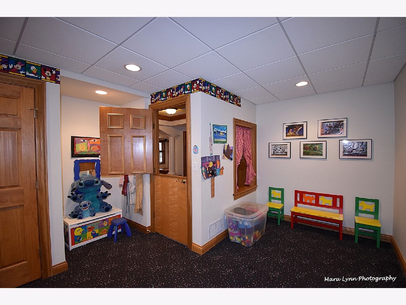
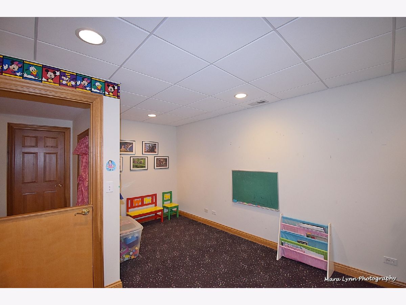
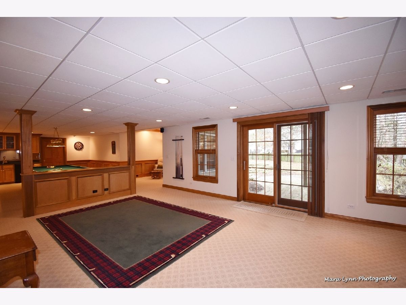
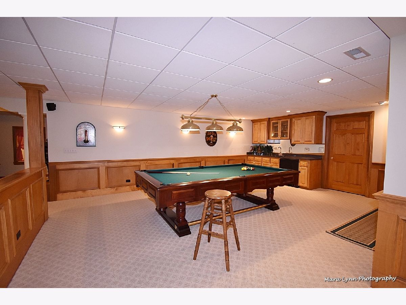
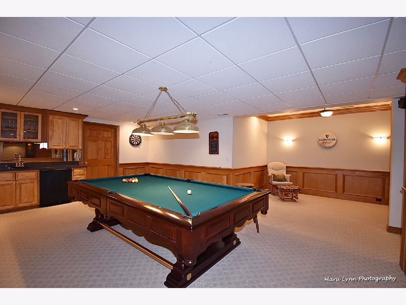
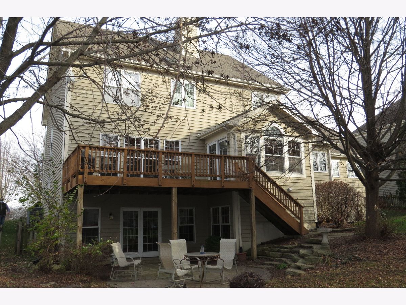
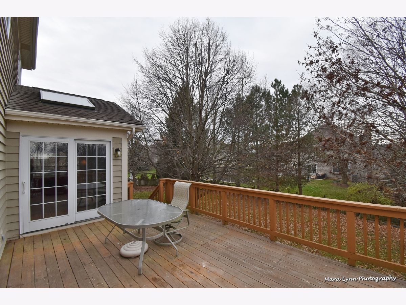
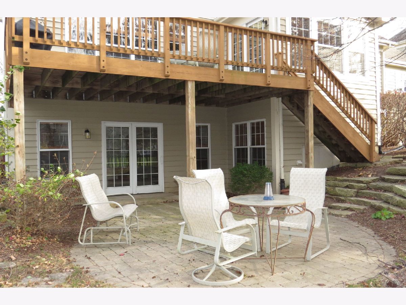
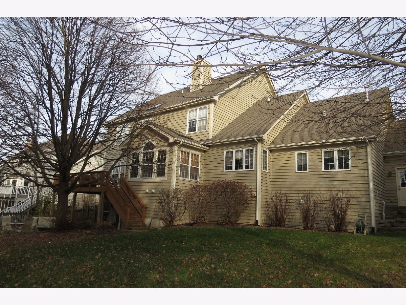
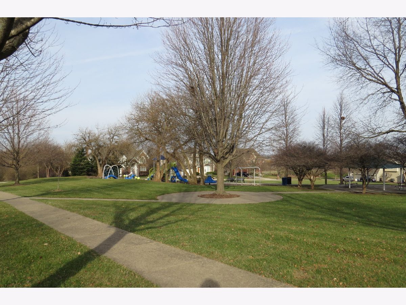
Room Specifics
Total Bedrooms: 4
Bedrooms Above Ground: 4
Bedrooms Below Ground: 0
Dimensions: —
Floor Type: Carpet
Dimensions: —
Floor Type: Carpet
Dimensions: —
Floor Type: Carpet
Full Bathrooms: 5
Bathroom Amenities: Whirlpool,Separate Shower,Double Sink
Bathroom in Basement: 1
Rooms: Study,Recreation Room,Play Room,Heated Sun Room,Mud Room
Basement Description: Finished
Other Specifics
| 3 | |
| Concrete Perimeter | |
| Asphalt | |
| Deck, Patio, Brick Paver Patio, Storms/Screens | |
| Fenced Yard,Streetlights,Wood Fence | |
| 90 X 130 | |
| Full | |
| Full | |
| Vaulted/Cathedral Ceilings, Skylight(s), Bar-Wet, Hardwood Floors, Walk-In Closet(s), Separate Dining Room, Some Storm Doors, Some Wall-To-Wall Cp | |
| Range, Microwave, Dishwasher, Refrigerator, Washer, Dryer, Disposal, Gas Cooktop, Gas Oven | |
| Not in DB | |
| Clubhouse, Park, Pool, Curbs, Sidewalks, Street Lights, Street Paved | |
| — | |
| — | |
| Double Sided |
Tax History
| Year | Property Taxes |
|---|---|
| 2021 | $15,447 |
Contact Agent
Nearby Similar Homes
Nearby Sold Comparables
Contact Agent
Listing Provided By
Coldwell Banker Real Estate Group - Geneva

