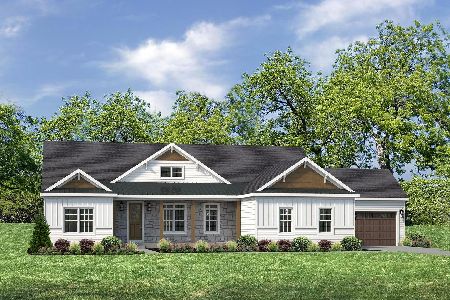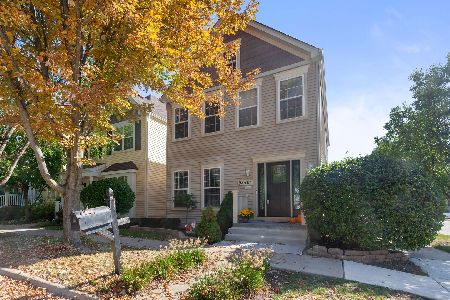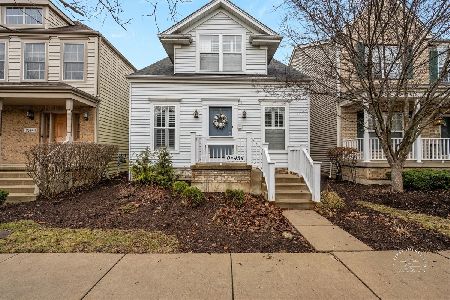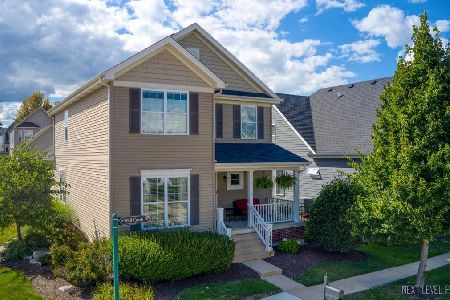0N055 Underwood Drive, Geneva, Illinois 60134
$475,000
|
Sold
|
|
| Status: | Closed |
| Sqft: | 2,830 |
| Cost/Sqft: | $168 |
| Beds: | 4 |
| Baths: | 4 |
| Year Built: | 1996 |
| Property Taxes: | $14,503 |
| Days On Market: | 2383 |
| Lot Size: | 0,00 |
Description
"VACATION AT HOME ~ UNBELIEVABLE BACKYARD OASIS! Don't miss this wonderful location on quiet street & close to a fantastic neighborhood park! This home has professional landscaping, a brick walkway, concrete drive, outdoor lighting & sprinkler system. Inside has been remodeled with fresh paint, beautiful hardwood flooring throughout main level, and an updated kitchen w/granite & newer stainless appliances. Detail has been added in tray ceilings, crown molding & wainscoting. Upstairs you won't want to miss the stunning master suite w/a new lavish bath, huge closet w/custom built-ins & a sitting area. The finished basement has something for everyone ~ recreation area, playhouse, craft & exercise rooms plus a wet bar! The backyard though is designed for entertaining! Your family & friends will enjoy hours of swimming in the heated pool, relaxing on the deck & warming up by the fire. This family home is meant to be enjoyed! More than a home ~ it is a lifestyle! This won't last long!
Property Specifics
| Single Family | |
| — | |
| Traditional | |
| 1996 | |
| Full | |
| — | |
| No | |
| — |
| Kane | |
| Mill Creek | |
| 0 / Not Applicable | |
| None | |
| Community Well | |
| Public Sewer | |
| 10447101 | |
| 1112480002 |
Nearby Schools
| NAME: | DISTRICT: | DISTANCE: | |
|---|---|---|---|
|
Grade School
Mill Creek Elementary School |
304 | — | |
|
Middle School
Geneva Middle School |
304 | Not in DB | |
|
High School
Geneva Community High School |
304 | Not in DB | |
Property History
| DATE: | EVENT: | PRICE: | SOURCE: |
|---|---|---|---|
| 30 Aug, 2019 | Sold | $475,000 | MRED MLS |
| 17 Jul, 2019 | Under contract | $475,000 | MRED MLS |
| 13 Jul, 2019 | Listed for sale | $475,000 | MRED MLS |
Room Specifics
Total Bedrooms: 4
Bedrooms Above Ground: 4
Bedrooms Below Ground: 0
Dimensions: —
Floor Type: Carpet
Dimensions: —
Floor Type: Carpet
Dimensions: —
Floor Type: Carpet
Full Bathrooms: 4
Bathroom Amenities: Separate Shower,Double Sink,Soaking Tub
Bathroom in Basement: 1
Rooms: Office,Recreation Room,Play Room,Sitting Room,Exercise Room
Basement Description: Finished
Other Specifics
| 3 | |
| Concrete Perimeter | |
| Concrete | |
| Deck, Patio, In Ground Pool, Storms/Screens, Fire Pit | |
| Fenced Yard,Landscaped | |
| 95X130 | |
| Full | |
| Full | |
| Vaulted/Cathedral Ceilings, Skylight(s), Bar-Wet, Hardwood Floors, First Floor Laundry, Built-in Features | |
| Range, Microwave, Dishwasher, Refrigerator, Bar Fridge, Disposal, Stainless Steel Appliance(s), Water Softener Owned | |
| Not in DB | |
| Tennis Courts, Sidewalks, Street Paved | |
| — | |
| — | |
| Gas Log, Gas Starter |
Tax History
| Year | Property Taxes |
|---|---|
| 2019 | $14,503 |
Contact Agent
Nearby Similar Homes
Nearby Sold Comparables
Contact Agent
Listing Provided By
Hemming & Sylvester Properties










