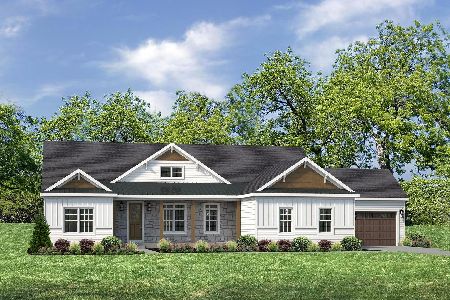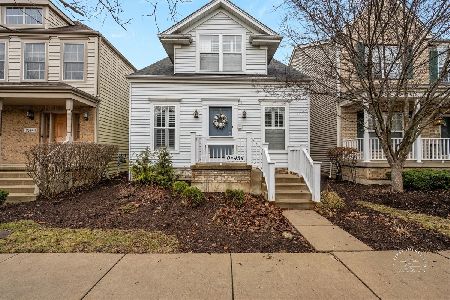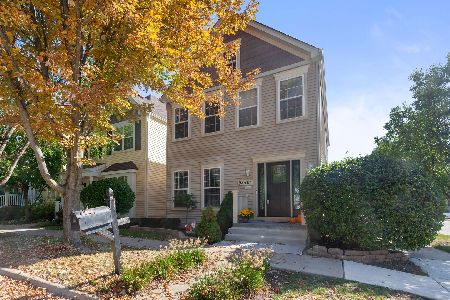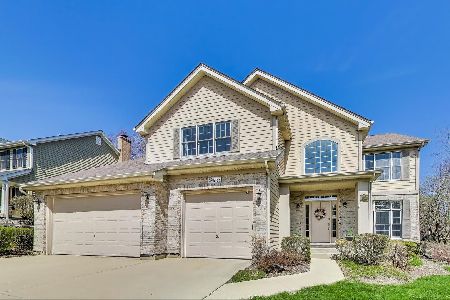39W191 Washburn Drive, Geneva, Illinois 60134
$475,000
|
Sold
|
|
| Status: | Closed |
| Sqft: | 3,013 |
| Cost/Sqft: | $164 |
| Beds: | 4 |
| Baths: | 5 |
| Year Built: | 1998 |
| Property Taxes: | $13,885 |
| Days On Market: | 3737 |
| Lot Size: | 0,32 |
Description
Prime location on a premium lot in North Mill Creek! Views of the golf course, yet private backyard for outdoor entertainment. Enjoy a stroll to the Mill Creek Market and the golf club, the convenience of on-site elementary school and community parks, walking path and pool, as well as easy commuting on the Metra. This move-in ready home has all the boxes checked: Great floorplan with spacious rooms, upscale kitchen featuring high end appliances and granite, plus an awesome wet bar for easy entertaining! Hardwood throughout and a finished basement with full bath. The master suite is highlighted with a stone fireplace and luxury bath. Two additional bedrooms have a Jack & Jill bath with the fourth bedroom being en'suite; perfect for guests! Add the private office, expansive basement and three-car garage, and the totally new exterior, this great house with lush landscaping and unmatched location is one you don't want to miss!
Property Specifics
| Single Family | |
| — | |
| Traditional | |
| 1998 | |
| Full,English | |
| — | |
| No | |
| 0.32 |
| Kane | |
| Mill Creek | |
| 0 / Not Applicable | |
| None | |
| Community Well | |
| Public Sewer | |
| 09074621 | |
| 1112478002 |
Nearby Schools
| NAME: | DISTRICT: | DISTANCE: | |
|---|---|---|---|
|
Grade School
Mill Creek Elementary School |
304 | — | |
|
Middle School
Geneva Middle School |
304 | Not in DB | |
|
High School
Geneva Community High School |
304 | Not in DB | |
Property History
| DATE: | EVENT: | PRICE: | SOURCE: |
|---|---|---|---|
| 7 Jan, 2016 | Sold | $475,000 | MRED MLS |
| 24 Nov, 2015 | Under contract | $493,000 | MRED MLS |
| — | Last price change | $495,900 | MRED MLS |
| 28 Oct, 2015 | Listed for sale | $495,900 | MRED MLS |
Room Specifics
Total Bedrooms: 4
Bedrooms Above Ground: 4
Bedrooms Below Ground: 0
Dimensions: —
Floor Type: Hardwood
Dimensions: —
Floor Type: Hardwood
Dimensions: —
Floor Type: Hardwood
Full Bathrooms: 5
Bathroom Amenities: Whirlpool,Separate Shower,Double Sink
Bathroom in Basement: 1
Rooms: Den,Eating Area,Exercise Room,Foyer,Game Room,Media Room,Play Room
Basement Description: Finished
Other Specifics
| 3 | |
| — | |
| Asphalt,Side Drive | |
| Deck | |
| Landscaped,Park Adjacent | |
| 100 X 140 | |
| Full | |
| Full | |
| Vaulted/Cathedral Ceilings, Bar-Wet, Hardwood Floors, First Floor Laundry | |
| Range, Microwave, Dishwasher, High End Refrigerator, Disposal, Stainless Steel Appliance(s), Wine Refrigerator | |
| Not in DB | |
| Clubhouse, Pool, Sidewalks, Street Paved | |
| — | |
| — | |
| Gas Starter |
Tax History
| Year | Property Taxes |
|---|---|
| 2016 | $13,885 |
Contact Agent
Nearby Similar Homes
Nearby Sold Comparables
Contact Agent
Listing Provided By
Miscella Real Estate









