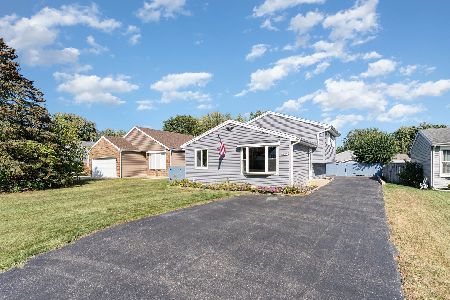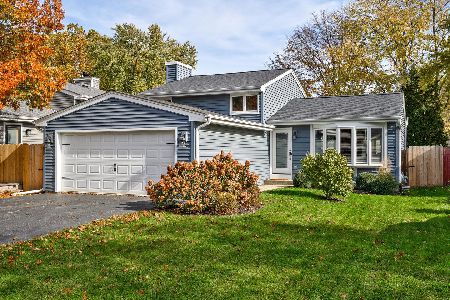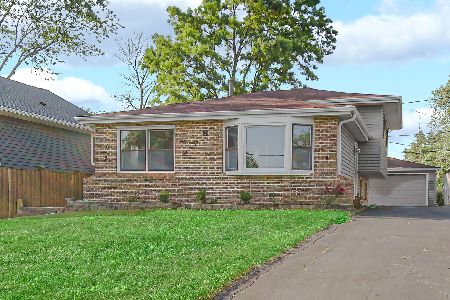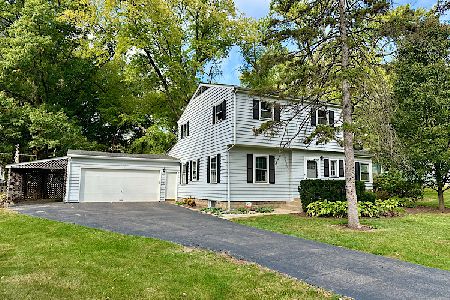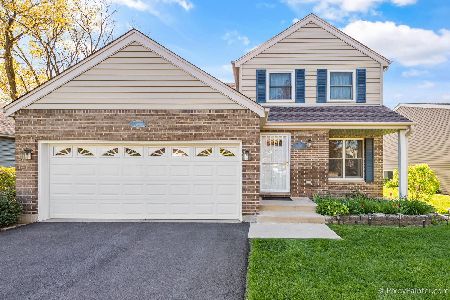0N061 Beverly Street, Wheaton, Illinois 60187
$257,000
|
Sold
|
|
| Status: | Closed |
| Sqft: | 1,182 |
| Cost/Sqft: | $203 |
| Beds: | 3 |
| Baths: | 2 |
| Year Built: | 1985 |
| Property Taxes: | $5,105 |
| Days On Market: | 2014 |
| Lot Size: | 0,19 |
Description
A great place to call home! Sharp 3 bedroom/2 bath split level architecture home includes a big master bedroom, shared en-suite bathroom and walk-in closet. Newer Roof, HVAC, Siding, Gutters, Soffits and Windows. Award-winning Wheaton Schools. Deep two-car garage. Great fenced yard. Plenty of storage too!
Property Specifics
| Single Family | |
| — | |
| Bi-Level | |
| 1985 | |
| Partial | |
| — | |
| No | |
| 0.19 |
| Du Page | |
| — | |
| 0 / Not Applicable | |
| None | |
| Lake Michigan,Public | |
| Public Sewer | |
| 10714353 | |
| 0507421034 |
Nearby Schools
| NAME: | DISTRICT: | DISTANCE: | |
|---|---|---|---|
|
Grade School
Sandburg Elementary School |
200 | — | |
|
Middle School
Monroe Middle School |
200 | Not in DB | |
|
High School
Wheaton North High School |
200 | Not in DB | |
Property History
| DATE: | EVENT: | PRICE: | SOURCE: |
|---|---|---|---|
| 18 Jun, 2020 | Sold | $257,000 | MRED MLS |
| 18 May, 2020 | Under contract | $239,900 | MRED MLS |
| 13 May, 2020 | Listed for sale | $239,900 | MRED MLS |
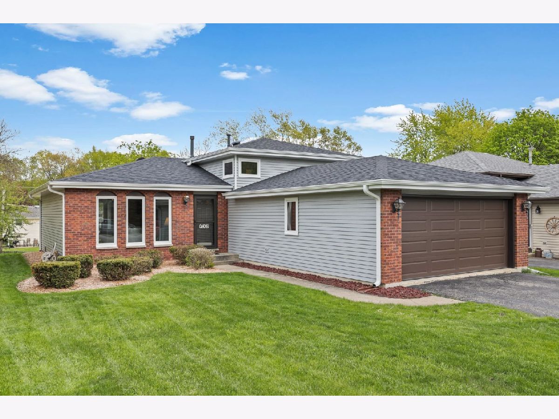
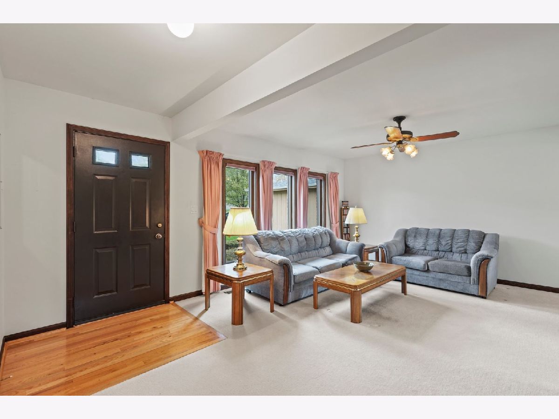
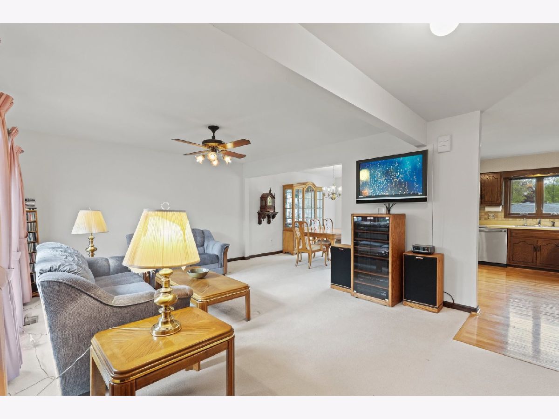
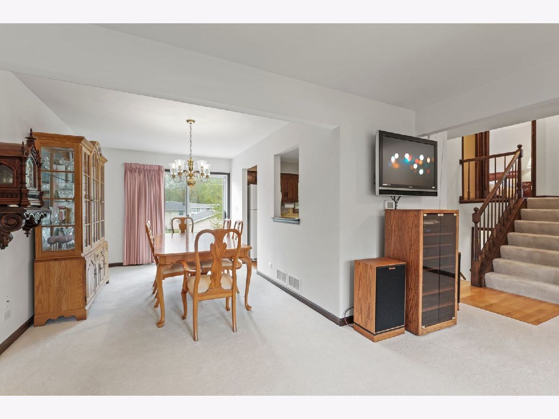
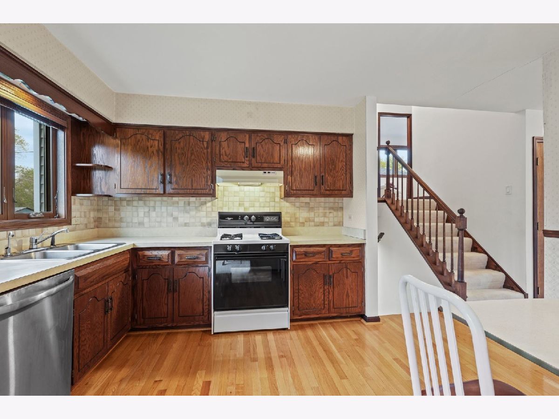
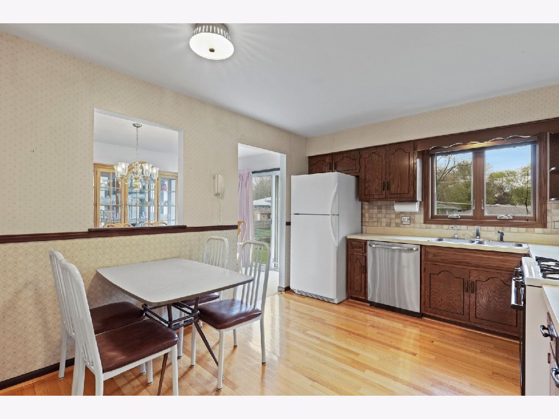
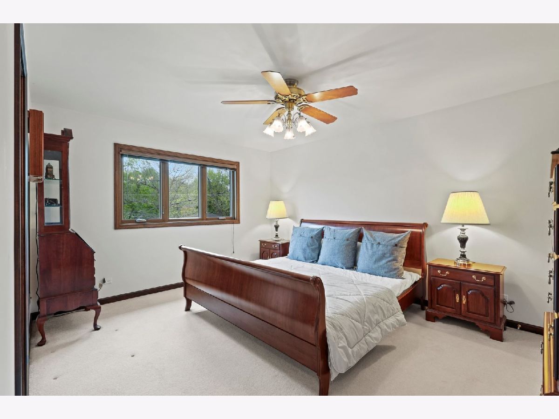
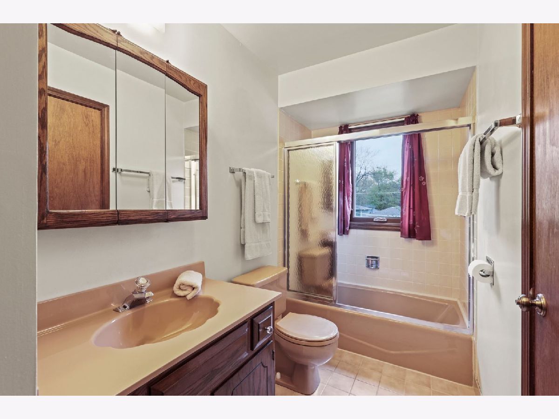
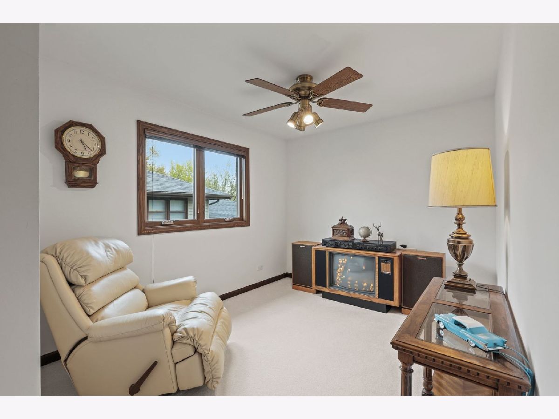
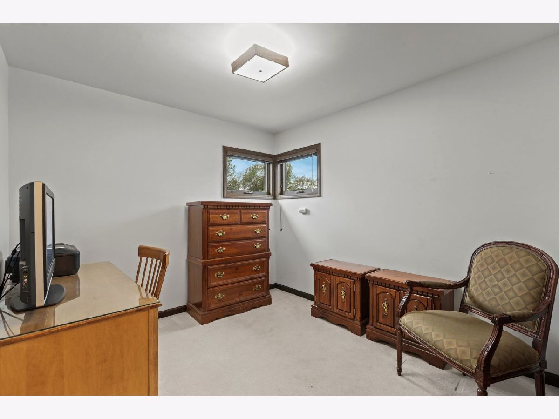
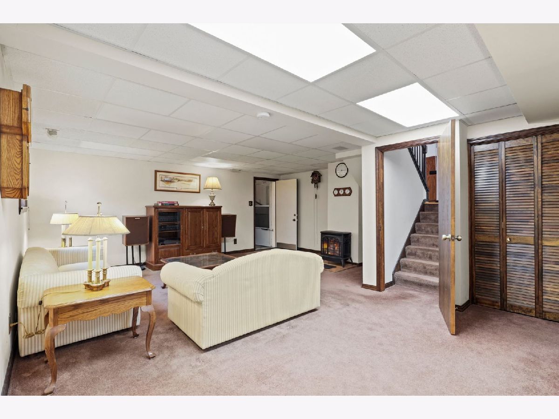
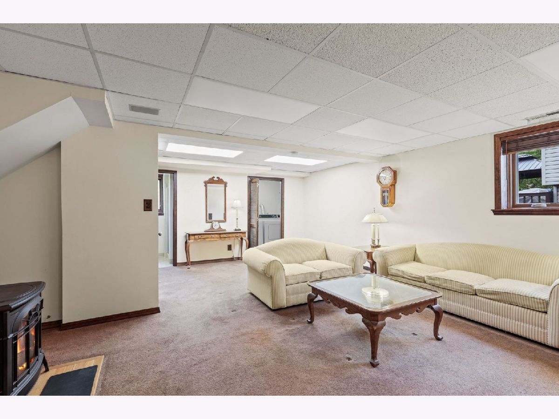
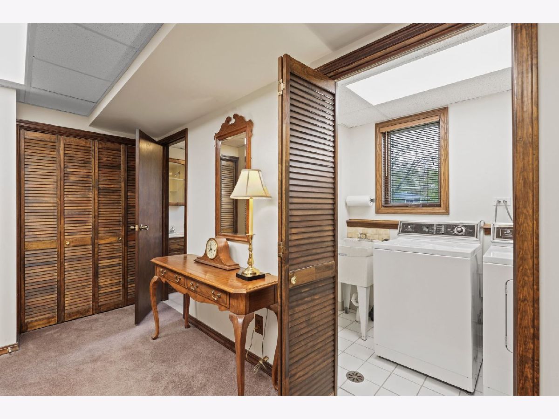
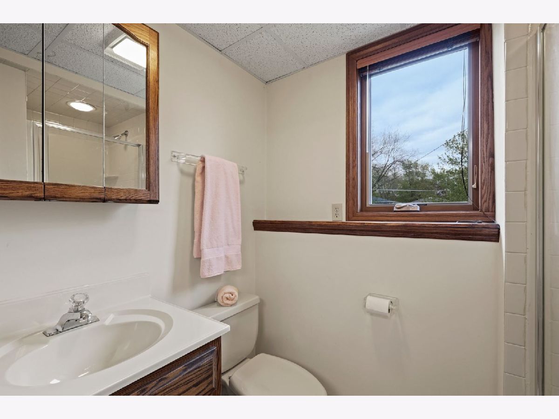
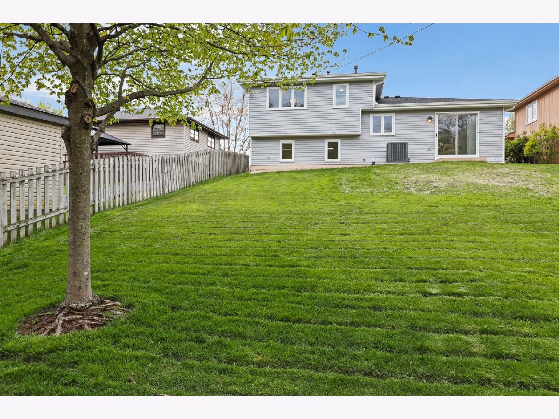
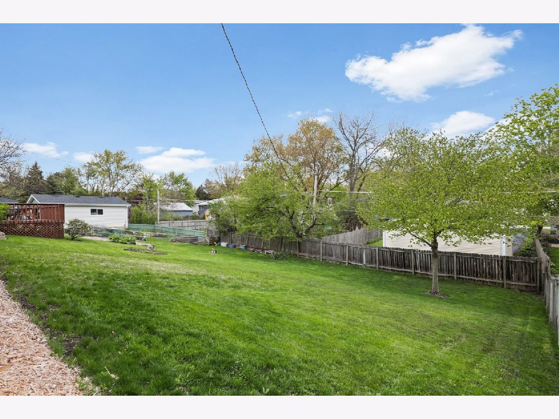
Room Specifics
Total Bedrooms: 3
Bedrooms Above Ground: 3
Bedrooms Below Ground: 0
Dimensions: —
Floor Type: —
Dimensions: —
Floor Type: —
Full Bathrooms: 2
Bathroom Amenities: Soaking Tub
Bathroom in Basement: 1
Rooms: Walk In Closet
Basement Description: Finished
Other Specifics
| 2 | |
| Concrete Perimeter | |
| Asphalt | |
| Patio, Storms/Screens | |
| Fenced Yard | |
| 50X167 | |
| Pull Down Stair | |
| — | |
| Wood Laminate Floors, Walk-In Closet(s) | |
| Range, Microwave, Dishwasher, Refrigerator, Washer, Dryer, Disposal | |
| Not in DB | |
| — | |
| — | |
| — | |
| — |
Tax History
| Year | Property Taxes |
|---|---|
| 2020 | $5,105 |
Contact Agent
Nearby Similar Homes
Nearby Sold Comparables
Contact Agent
Listing Provided By
J.W. Reedy Realty

