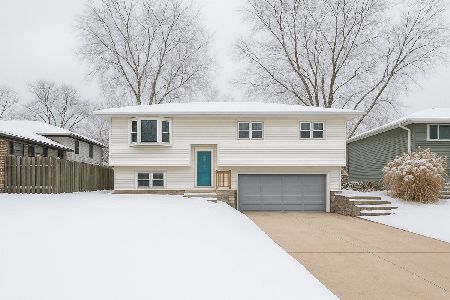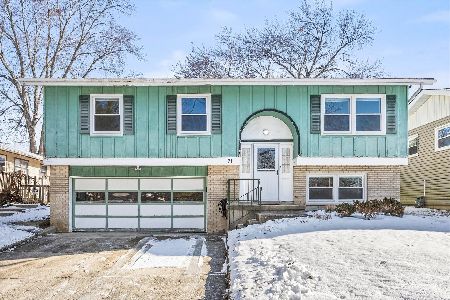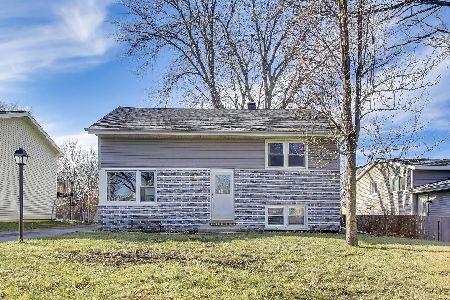0N134 Evans Avenue, Wheaton, Illinois 60187
$435,000
|
Sold
|
|
| Status: | Closed |
| Sqft: | 3,262 |
| Cost/Sqft: | $138 |
| Beds: | 4 |
| Baths: | 4 |
| Year Built: | 1975 |
| Property Taxes: | $8,311 |
| Days On Market: | 2665 |
| Lot Size: | 0,19 |
Description
WOW ... completely transformed residence with-in walking distance to Lincoln Prairie Preserve ... Absolutely exquisite craftsmanship with high-end details & amenities! Luxurious travertine, porcelain and marble floors throughout. Wide open foyer, inviting living room and huge dining room to entertain in! DESIGNER'S own kitchen features Fieldstone Panel cabinets ~ Abalone Quartzite counters ~ Travertine backsplash & floor ~ Viking SS appliances +++. Four AMAZING full baths w/marble, granite, whirlpool,double sinks. Large bedrooms, walk-in designer closets. Brick patios, beautifully landscaped. Amazing quality & upgrades at this price in Wheaton. Newer Roof ... sump pump ... well pump and 2 water holding tanks ... Nothing to do but enjoy!
Property Specifics
| Single Family | |
| — | |
| — | |
| 1975 | |
| Partial,Walkout | |
| — | |
| No | |
| 0.19 |
| Du Page | |
| — | |
| 0 / Not Applicable | |
| None | |
| Private Well | |
| Public Sewer | |
| 10112608 | |
| 0507422019 |
Nearby Schools
| NAME: | DISTRICT: | DISTANCE: | |
|---|---|---|---|
|
Grade School
Sandburg Elementary School |
200 | — | |
|
Middle School
Monroe Middle School |
200 | Not in DB | |
|
High School
Wheaton North High School |
200 | Not in DB | |
Property History
| DATE: | EVENT: | PRICE: | SOURCE: |
|---|---|---|---|
| 1 Aug, 2016 | Sold | $390,000 | MRED MLS |
| 30 May, 2016 | Under contract | $389,900 | MRED MLS |
| 25 Apr, 2016 | Listed for sale | $389,900 | MRED MLS |
| 15 Feb, 2019 | Sold | $435,000 | MRED MLS |
| 15 Jan, 2019 | Under contract | $449,999 | MRED MLS |
| — | Last price change | $468,000 | MRED MLS |
| 15 Oct, 2018 | Listed for sale | $474,900 | MRED MLS |
Room Specifics
Total Bedrooms: 4
Bedrooms Above Ground: 4
Bedrooms Below Ground: 0
Dimensions: —
Floor Type: Carpet
Dimensions: —
Floor Type: Wood Laminate
Dimensions: —
Floor Type: Wood Laminate
Full Bathrooms: 4
Bathroom Amenities: Whirlpool,Separate Shower,Double Sink
Bathroom in Basement: 1
Rooms: Foyer,Office,Walk In Closet
Basement Description: Finished,Exterior Access
Other Specifics
| 2 | |
| Concrete Perimeter | |
| Asphalt | |
| Brick Paver Patio, Storms/Screens | |
| Landscaped | |
| 50 X 167 | |
| — | |
| Full | |
| Vaulted/Cathedral Ceilings, Wood Laminate Floors, In-Law Arrangement | |
| Range, Microwave, Dishwasher, High End Refrigerator, Stainless Steel Appliance(s), Wine Refrigerator | |
| Not in DB | |
| — | |
| — | |
| — | |
| — |
Tax History
| Year | Property Taxes |
|---|---|
| 2016 | $7,265 |
| 2019 | $8,311 |
Contact Agent
Nearby Similar Homes
Nearby Sold Comparables
Contact Agent
Listing Provided By
Keller Williams Premiere Properties








