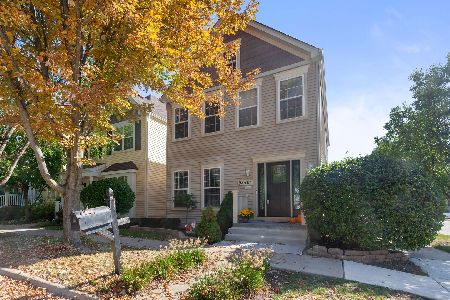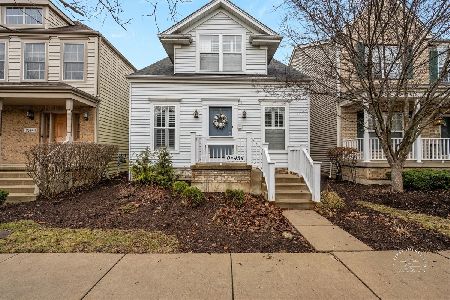0N302 Eldon Drive, Geneva, Illinois 60134
$334,000
|
Sold
|
|
| Status: | Closed |
| Sqft: | 2,605 |
| Cost/Sqft: | $134 |
| Beds: | 3 |
| Baths: | 3 |
| Year Built: | 2004 |
| Property Taxes: | $9,518 |
| Days On Market: | 5892 |
| Lot Size: | 0,00 |
Description
Stunning Village home in Mill Creek Golf Community w/3 car garage. Lawn care, snow removal for carefree lifestyle! Model perfect w/ open floor plan and upgrades galore! 2 sty liv rm w/FP, vaulted sunroom, gorg kitchen opens to fam rm w/2nd gas log FP, butlers pantry w/wet bar, blt-in sound system, decks and rare fenced yd,near pool, golf, trails and Metra train. AWESOME HOME! SELLER PD 410K 8/07 and is ready to sell!
Property Specifics
| Single Family | |
| — | |
| Traditional | |
| 2004 | |
| Full | |
| BAYBERRY I | |
| No | |
| 0 |
| Kane | |
| Mill Creek Pinehurst | |
| 120 / Monthly | |
| Lawn Care,Snow Removal,Other | |
| Community Well | |
| Public Sewer | |
| 07390769 | |
| 1112437002 |
Property History
| DATE: | EVENT: | PRICE: | SOURCE: |
|---|---|---|---|
| 19 Mar, 2010 | Sold | $334,000 | MRED MLS |
| 9 Feb, 2010 | Under contract | $350,000 | MRED MLS |
| — | Last price change | $375,000 | MRED MLS |
| 2 Dec, 2009 | Listed for sale | $375,000 | MRED MLS |
Room Specifics
Total Bedrooms: 3
Bedrooms Above Ground: 3
Bedrooms Below Ground: 0
Dimensions: —
Floor Type: Carpet
Dimensions: —
Floor Type: Carpet
Full Bathrooms: 3
Bathroom Amenities: Separate Shower,Double Sink
Bathroom in Basement: 0
Rooms: Breakfast Room,Foyer,Sun Room,Utility Room-1st Floor
Basement Description: —
Other Specifics
| 3 | |
| Concrete Perimeter | |
| Asphalt | |
| Deck | |
| Fenced Yard,Landscaped | |
| 48X102 | |
| — | |
| Full | |
| Vaulted/Cathedral Ceilings, Bar-Wet | |
| Range, Microwave, Dishwasher, Refrigerator, Disposal | |
| Not in DB | |
| Clubhouse, Pool, Tennis Courts, Sidewalks, Street Lights, Street Paved | |
| — | |
| — | |
| Gas Log |
Tax History
| Year | Property Taxes |
|---|---|
| 2010 | $9,518 |
Contact Agent
Nearby Similar Homes
Nearby Sold Comparables
Contact Agent
Listing Provided By
Baird & Warner









