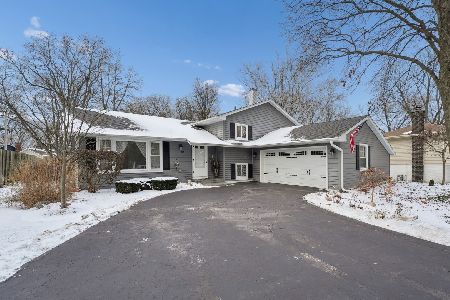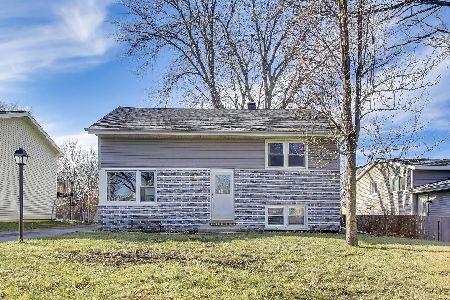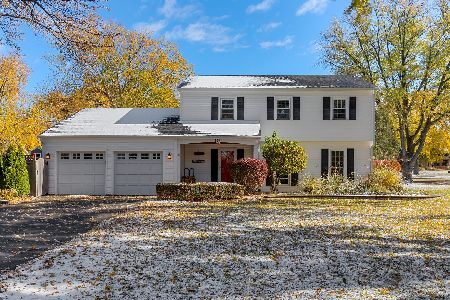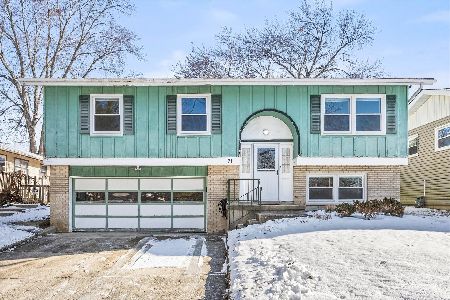0N511 Arbor Court, Winfield, Illinois 60190
$514,000
|
Sold
|
|
| Status: | Closed |
| Sqft: | 2,901 |
| Cost/Sqft: | $183 |
| Beds: | 4 |
| Baths: | 3 |
| Year Built: | 1990 |
| Property Taxes: | $10,796 |
| Days On Market: | 2526 |
| Lot Size: | 0,23 |
Description
**Wheaton District 200 schools and access to ALL Wheaton Park District facilities, programs etc... at the RESIDENT RATE** The professionally landscaped yard, brick paver walkway and massive front porch welcome you to this impeccably maintained 4 bed - 2.5 bath home. Entire exterior of home painted (2016). Newer Anderson windows. Laundry-mudroom with cubbies and access to deck and FENCED backyard. Beautiful hardwood floors throughout most of main floor. Fully renovated open concept kitchen - family room makes for great entertaining space. Walk-in pantry. Main level office could be converted to 5th bedroom if necessary. Huge master includes ensuite with RADIANT HEATED FLOOR! Walk in attic with additonal insultation. 2 ZONE HVAC, TANKLESS WATER HEATER. Close to downtown Winfield, Metra Train and Northwestern Medicine Central Dupage Hospital. Steps away from Silverwood Glen Park and a few short blocks from access to the IL Prairie Path. WELCOME HOME!
Property Specifics
| Single Family | |
| — | |
| Traditional | |
| 1990 | |
| Full | |
| — | |
| No | |
| 0.23 |
| Du Page | |
| Churchill Woods | |
| 0 / Not Applicable | |
| None | |
| Lake Michigan | |
| Public Sewer | |
| 10291244 | |
| 0507107006 |
Nearby Schools
| NAME: | DISTRICT: | DISTANCE: | |
|---|---|---|---|
|
Grade School
Pleasant Hill Elementary School |
200 | — | |
|
Middle School
Monroe Middle School |
200 | Not in DB | |
|
High School
Wheaton North High School |
200 | Not in DB | |
Property History
| DATE: | EVENT: | PRICE: | SOURCE: |
|---|---|---|---|
| 22 May, 2019 | Sold | $514,000 | MRED MLS |
| 22 Mar, 2019 | Under contract | $529,900 | MRED MLS |
| 27 Feb, 2019 | Listed for sale | $529,900 | MRED MLS |
Room Specifics
Total Bedrooms: 4
Bedrooms Above Ground: 4
Bedrooms Below Ground: 0
Dimensions: —
Floor Type: Carpet
Dimensions: —
Floor Type: Carpet
Dimensions: —
Floor Type: Carpet
Full Bathrooms: 3
Bathroom Amenities: Whirlpool,Separate Shower,Double Sink
Bathroom in Basement: 0
Rooms: Office,Loft,Foyer
Basement Description: Unfinished
Other Specifics
| 2.5 | |
| — | |
| Asphalt | |
| Deck | |
| Fenced Yard,Landscaped | |
| 82 X 125 | |
| — | |
| Full | |
| Skylight(s), Hardwood Floors, Heated Floors, First Floor Laundry, Built-in Features | |
| Microwave, Dishwasher, Refrigerator, Washer, Dryer, Disposal, Stainless Steel Appliance(s), Range Hood | |
| Not in DB | |
| Sidewalks, Street Lights, Street Paved | |
| — | |
| — | |
| Gas Log, Gas Starter |
Tax History
| Year | Property Taxes |
|---|---|
| 2019 | $10,796 |
Contact Agent
Nearby Similar Homes
Nearby Sold Comparables
Contact Agent
Listing Provided By
Keller Williams Premiere Properties









