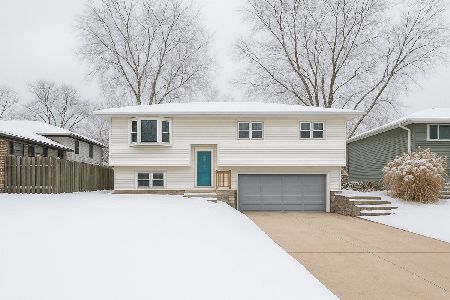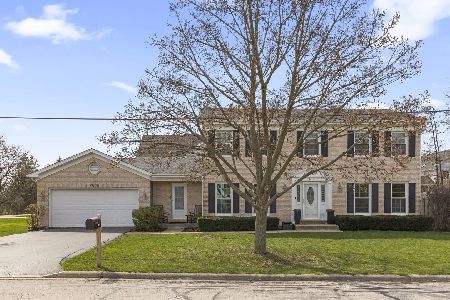0N561 Dorchester Avenue, Wheaton, Illinois 60187
$715,000
|
Sold
|
|
| Status: | Closed |
| Sqft: | 2,359 |
| Cost/Sqft: | $286 |
| Beds: | 4 |
| Baths: | 3 |
| Year Built: | 1993 |
| Property Taxes: | $9,472 |
| Days On Market: | 283 |
| Lot Size: | 0,17 |
Description
Welcome to this 4-bedroom, 2.5-bath home offering 2,359 square feet plus a finished English-style basement (about 3,300 square feet of finished space in total) filled with natural light. Set on a quiet, dead-end street in an A+ location, this home feeds into award-winning District 200 Wheaton schools, including Sandburg Elementary. Designed with entertainers in mind, the open-floor plan connects the spacious kitchen with the family room, which features a wood burning fireplace and hardwood floors. A tranquil screened-in porch and brand new Trex deck (2024) can be conveniently accessed from the kitchen, perfect for indoor-outdoor living. This home also boasts a large living room, separate dining area, 1st floor laundry and an amazing primary suite featuring vaulted ceilings, a walk-in closet, double vanities, and a jetted tub. Updates include but aren't limited to: Marvin triple-pane windows (2006), a new roof, siding, furnace, A/C, hot water heater and skylight (all 2019), sump pump with battery backup (2022), LG washer/dryer (2023) and some interior painting (2025). Enjoy being minutes from the Prairie Path, parks, schools, and vibrant downtown Wheaton. Not to mention, the backyard's maple and pear trees provide stunning fall color-this home is a must-see!
Property Specifics
| Single Family | |
| — | |
| — | |
| 1993 | |
| — | |
| — | |
| No | |
| 0.17 |
| — | |
| — | |
| — / Not Applicable | |
| — | |
| — | |
| — | |
| 12341065 | |
| 0508112003 |
Nearby Schools
| NAME: | DISTRICT: | DISTANCE: | |
|---|---|---|---|
|
Grade School
Sandburg Elementary School |
200 | — | |
|
Middle School
Monroe Middle School |
200 | Not in DB | |
|
High School
Wheaton North High School |
200 | Not in DB | |
Property History
| DATE: | EVENT: | PRICE: | SOURCE: |
|---|---|---|---|
| 9 Jun, 2025 | Sold | $715,000 | MRED MLS |
| 28 Apr, 2025 | Under contract | $675,000 | MRED MLS |
| 24 Apr, 2025 | Listed for sale | $675,000 | MRED MLS |
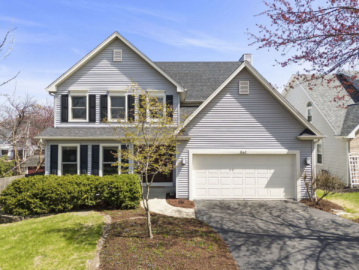
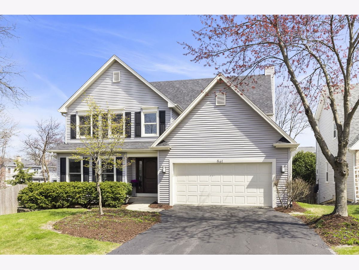
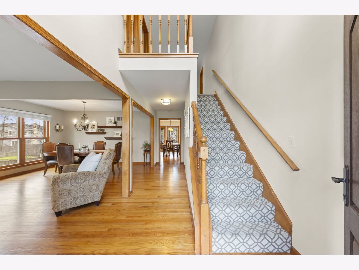
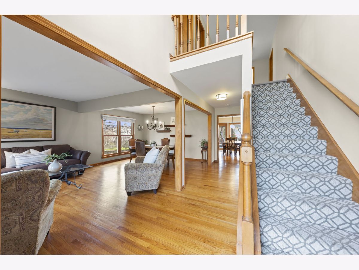
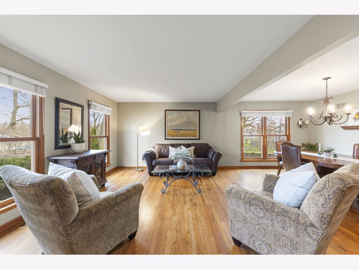
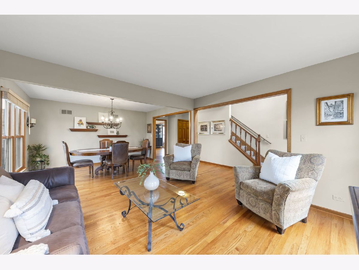
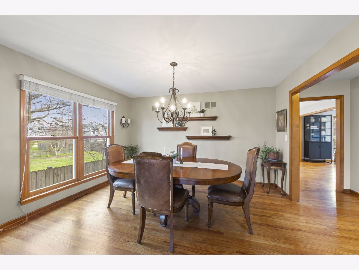
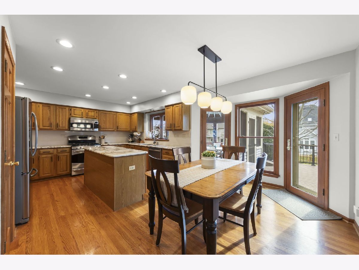
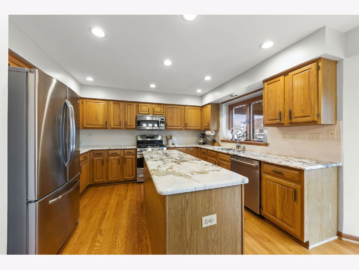
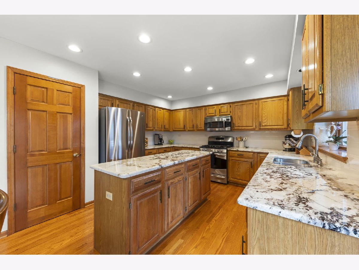
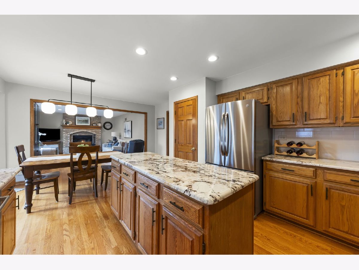
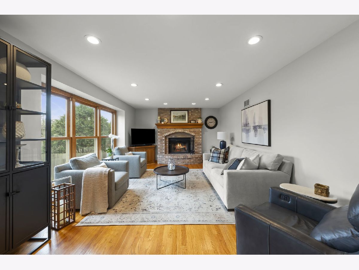
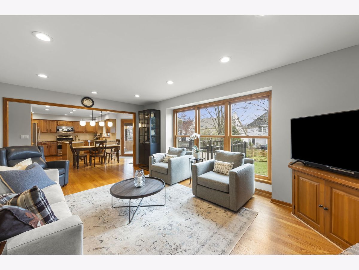
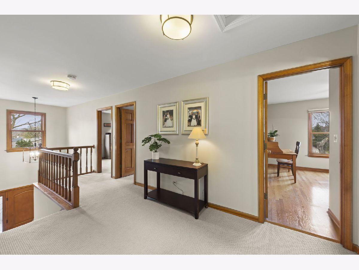
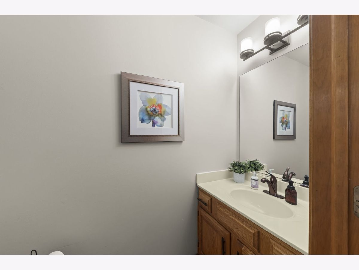
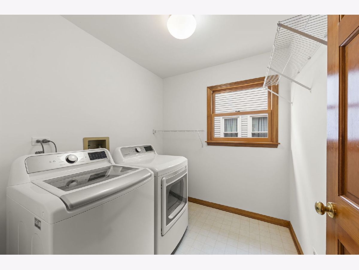
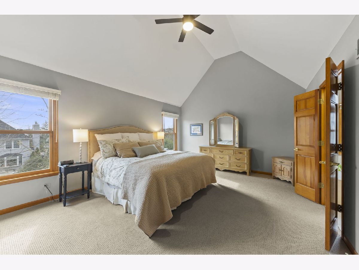
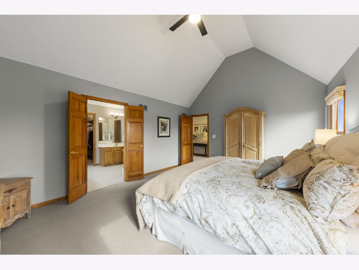
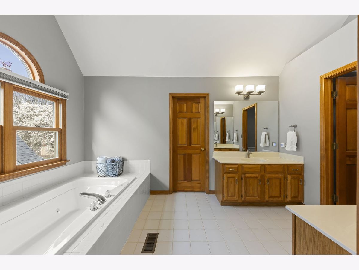
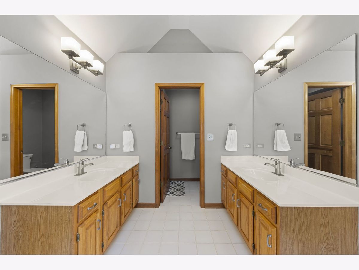
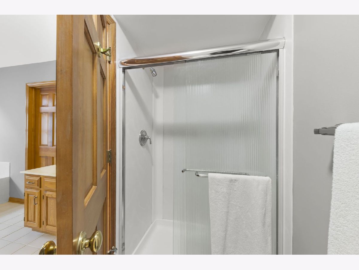
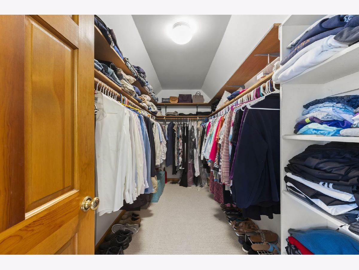
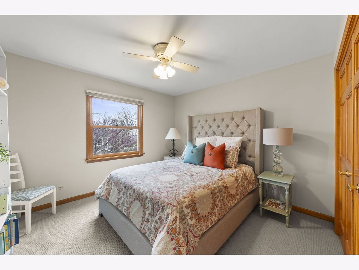
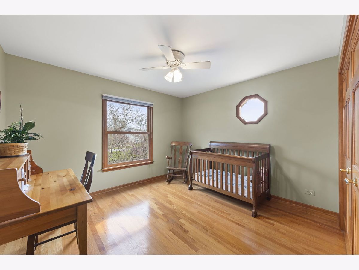
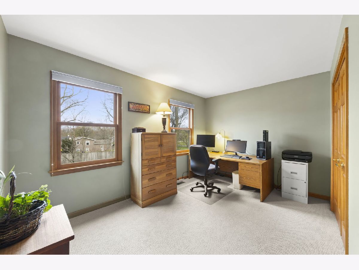
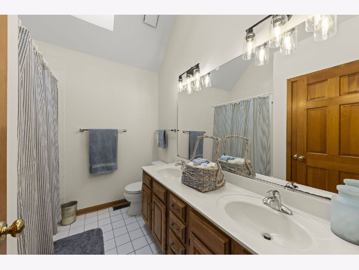
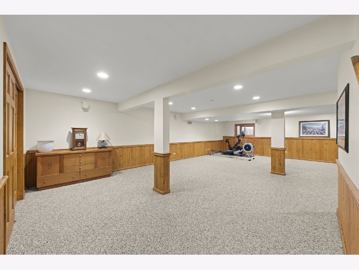
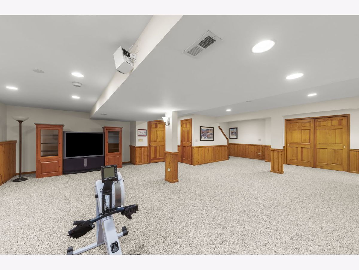
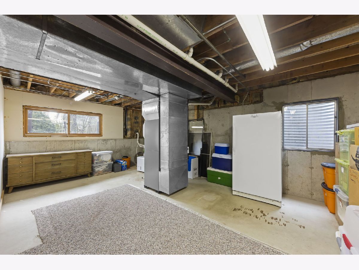
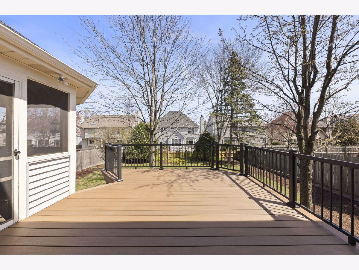
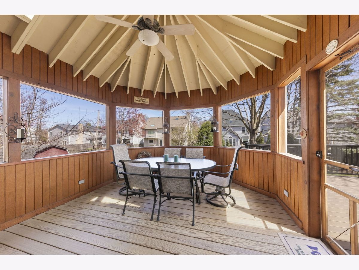
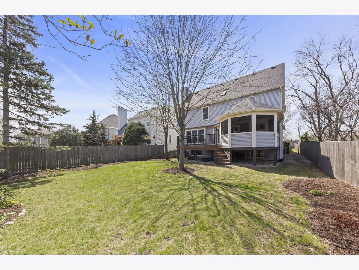
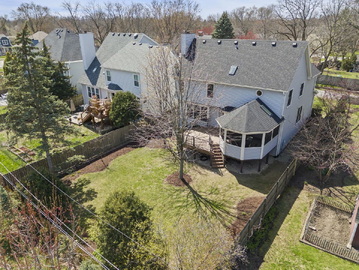
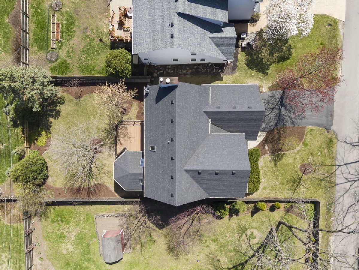
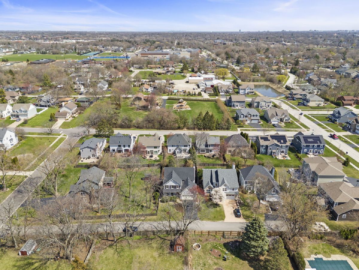
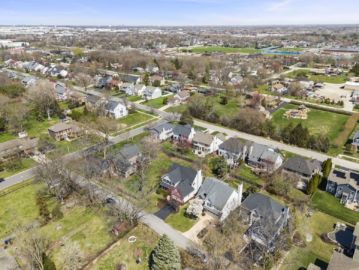
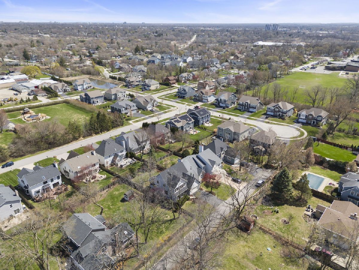
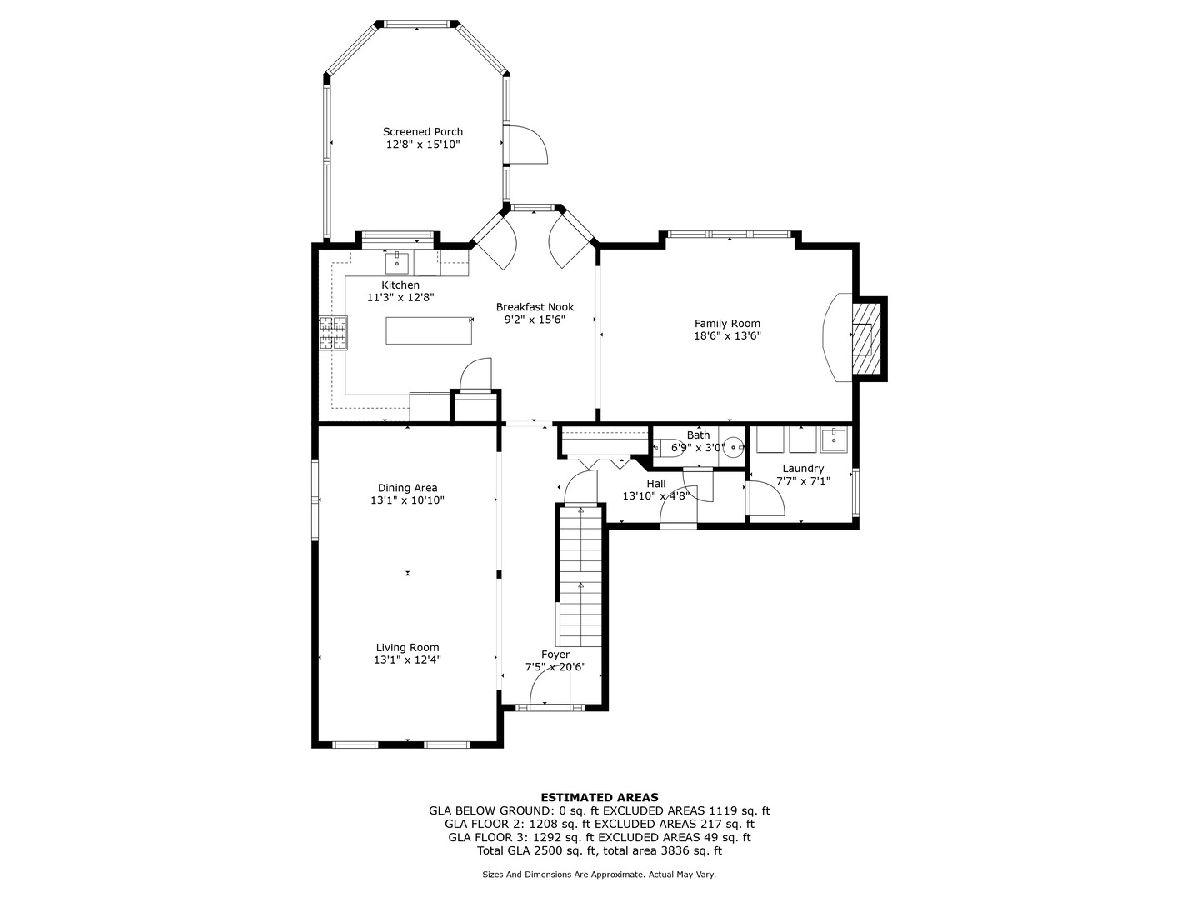
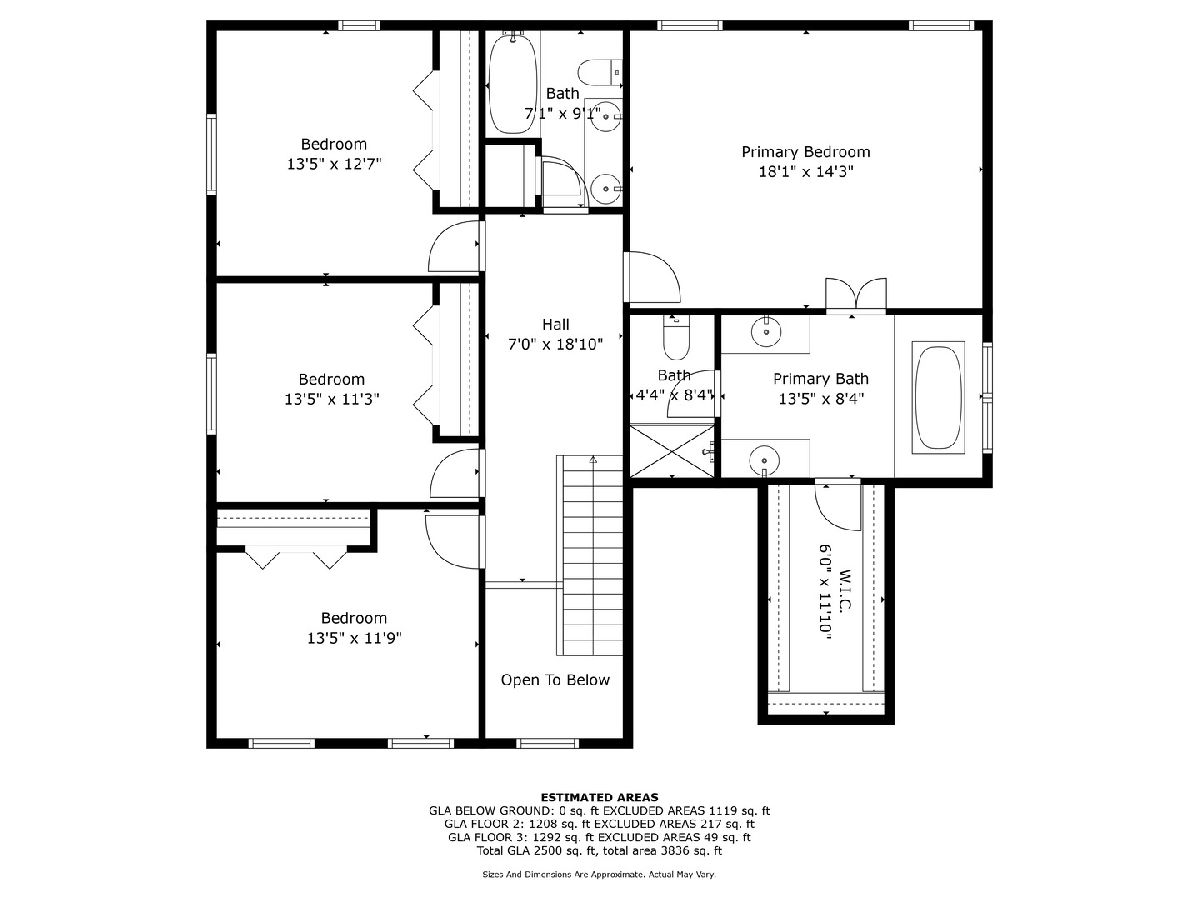
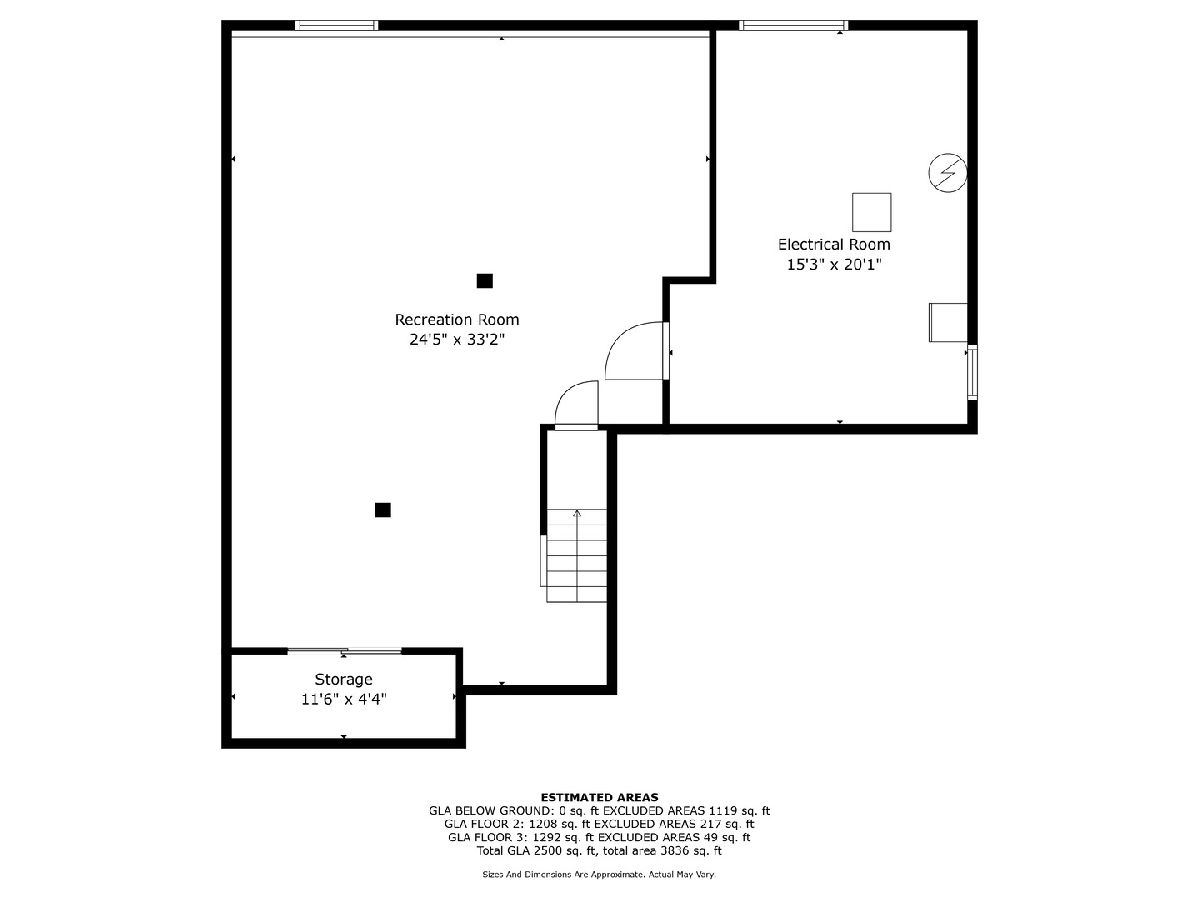
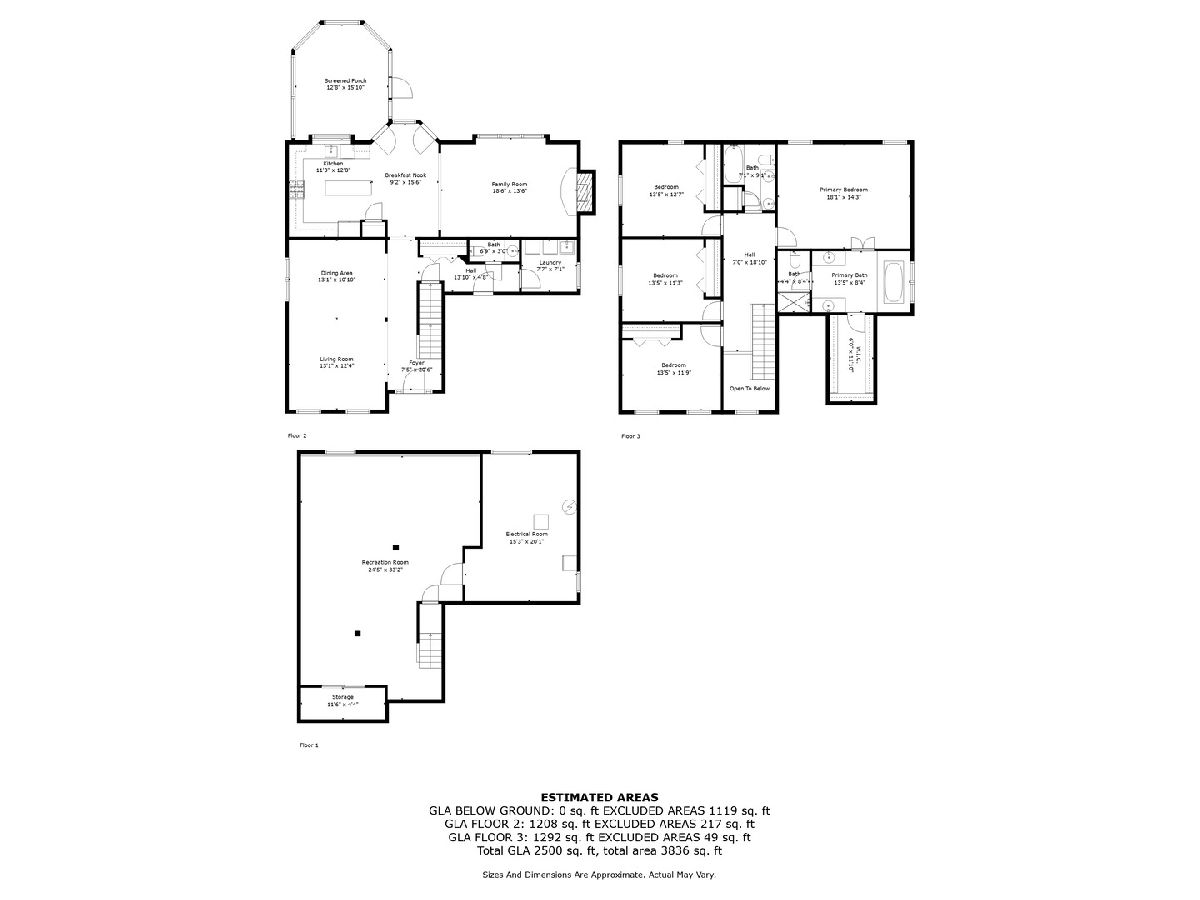
Room Specifics
Total Bedrooms: 4
Bedrooms Above Ground: 4
Bedrooms Below Ground: 0
Dimensions: —
Floor Type: —
Dimensions: —
Floor Type: —
Dimensions: —
Floor Type: —
Full Bathrooms: 3
Bathroom Amenities: Whirlpool,Double Sink
Bathroom in Basement: 0
Rooms: —
Basement Description: —
Other Specifics
| 2 | |
| — | |
| — | |
| — | |
| — | |
| 7371 | |
| — | |
| — | |
| — | |
| — | |
| Not in DB | |
| — | |
| — | |
| — | |
| — |
Tax History
| Year | Property Taxes |
|---|---|
| 2025 | $9,472 |
Contact Agent
Nearby Sold Comparables
Contact Agent
Listing Provided By
Keller Williams Premiere Properties

