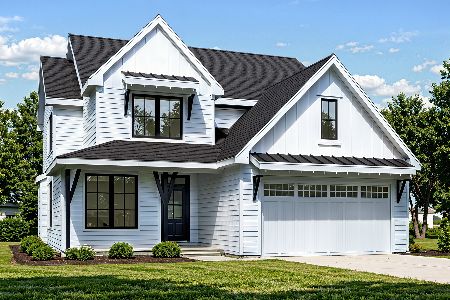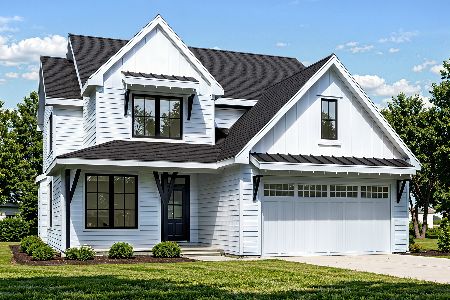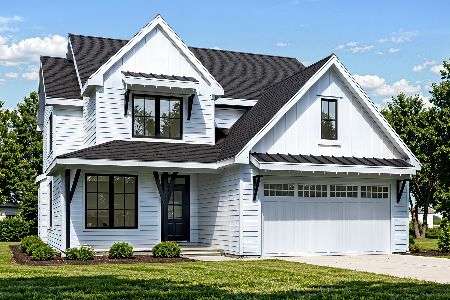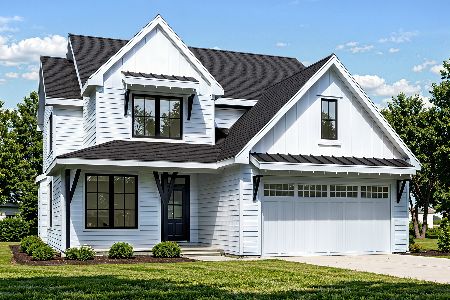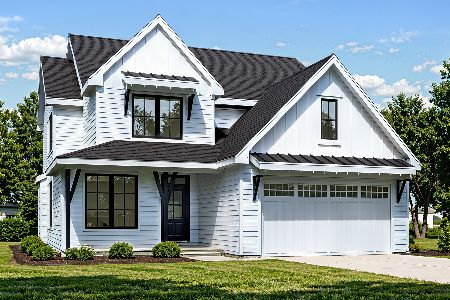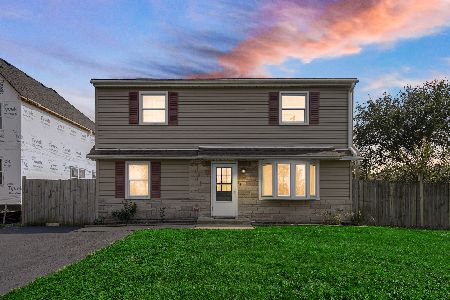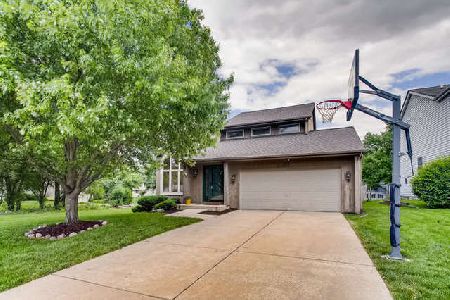0N628 Woodlawn Street, Wheaton, Illinois 60187
$480,000
|
Sold
|
|
| Status: | Closed |
| Sqft: | 2,963 |
| Cost/Sqft: | $162 |
| Beds: | 4 |
| Baths: | 3 |
| Year Built: | 1994 |
| Property Taxes: | $10,534 |
| Days On Market: | 2095 |
| Lot Size: | 0,24 |
Description
Welcome to this BEAUTIFUL AND EXTENSIVELY RENOVATED 4 BEDROOM, 2.5 BATH original owner home located in highly sought after North Wheaton! This gem is situated in a lovely neighborhood on a quiet tree lined street within walking distance of award winning District 200 schools, Cosley Zoo, Northside Park, and the Prairie Path. This meticulous two story traditional home has it all, from its covered front porch, to its perfect balance of casual and formal living spaces, private master ensuite, beautiful yard, and friendly neighbors! 2019-2020 UPDATES INCLUDE: a new kitchen featuring 42 in. cherry cabinetry, granite countertops, glass tile backsplash, pantry with shelving, as well as a new butler's pantry, center island, stainless steel appliances, spacious eating area with sliding glass doors to new Trex wrap around deck with pergola...perfect for outdoor summer gatherings! The two story family room with its brick wood burning fireplace is ideal for cozy family movie or game nights! Interior newly painted including millwork, new carpeting w/upgraded padding in living room, stairs, and second floor, new 3 inch baseboards, new engineered hardwood flooring in first floor office/den w/ french doors, refinished oak hardwood flooring on first floor, new tile flooring in dining room, new washer and dryer in convenient first floor laundry room/mudroom with utility sink. All bathrooms updated with new cherry wood vanities with granite tops, new commodes, new faucets, new shower door in master bath. New lighting and door hardware throughout. Huge unfinished basement awaits your family's unique design. Spacious crawlspace makes for great storage. Sump pump and hot water heater replaced in 2020. 2019 EXTERIOR UPDATES INCLUDE: new roof, new siding, new maintenance free Trex deck, new windows in family room, master bedroom and kitchen, new front paved walkway, newly painted backyard storage shed. Outside is professionally and beautifully landscaped! 2 car attached garage. City water and sewer. IMMACULATE, TASTEFUL, AND READY TO WELCOME YOU HOME!
Property Specifics
| Single Family | |
| — | |
| Traditional | |
| 1994 | |
| Full | |
| — | |
| No | |
| 0.24 |
| Du Page | |
| — | |
| — / Not Applicable | |
| None | |
| Public | |
| Public Sewer | |
| 10709910 | |
| 0508100042 |
Nearby Schools
| NAME: | DISTRICT: | DISTANCE: | |
|---|---|---|---|
|
Grade School
Sandburg Elementary School |
200 | — | |
|
Middle School
Monroe Middle School |
200 | Not in DB | |
|
High School
Wheaton North High School |
200 | Not in DB | |
Property History
| DATE: | EVENT: | PRICE: | SOURCE: |
|---|---|---|---|
| 12 Jun, 2020 | Sold | $480,000 | MRED MLS |
| 10 May, 2020 | Under contract | $479,900 | MRED MLS |
| 8 May, 2020 | Listed for sale | $479,900 | MRED MLS |
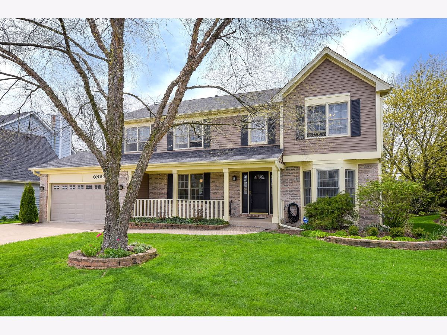
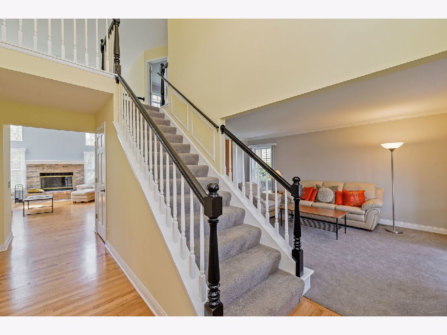
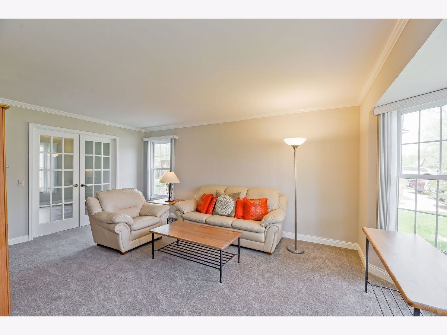
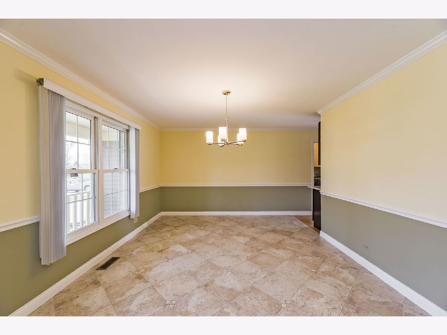
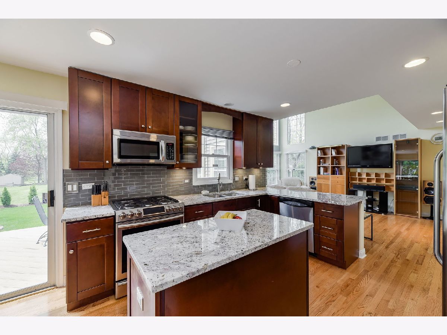
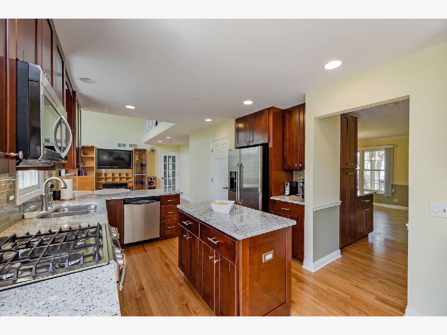
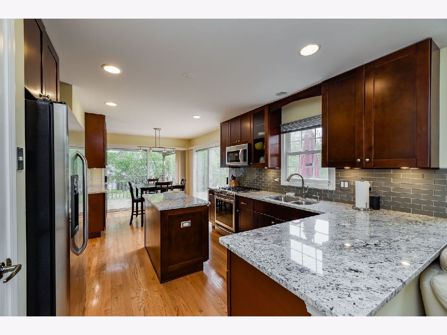
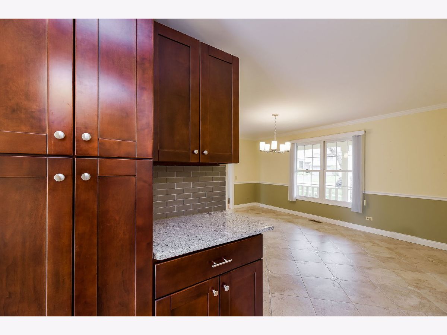

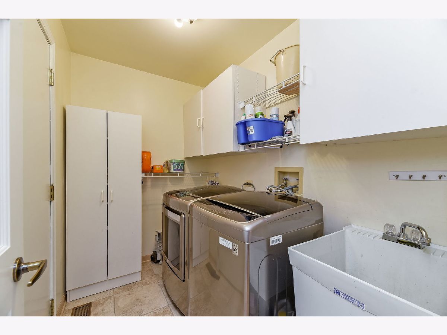
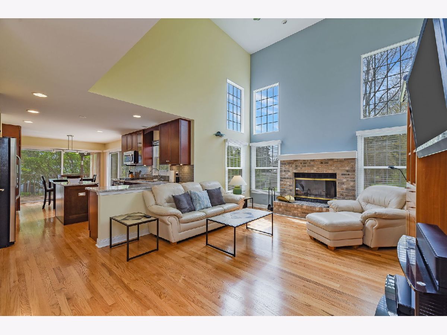
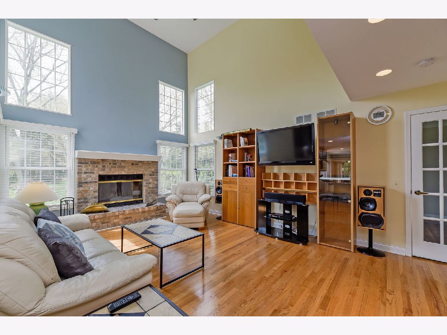
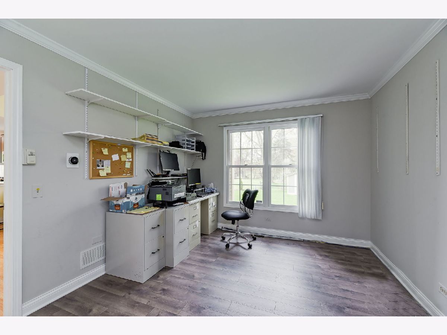
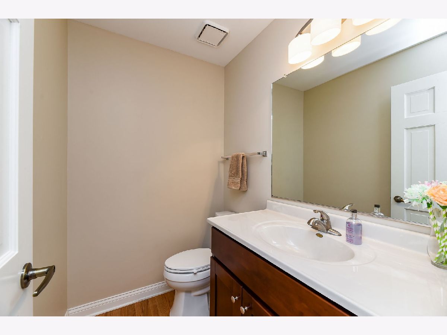
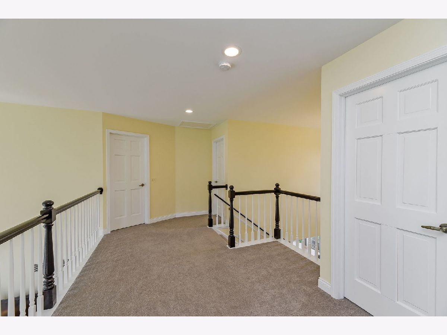
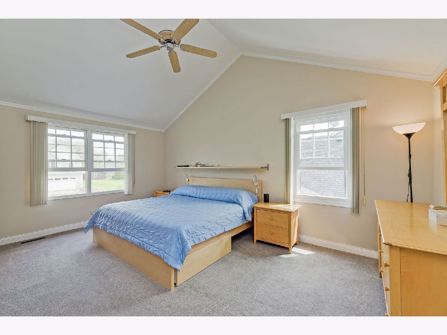
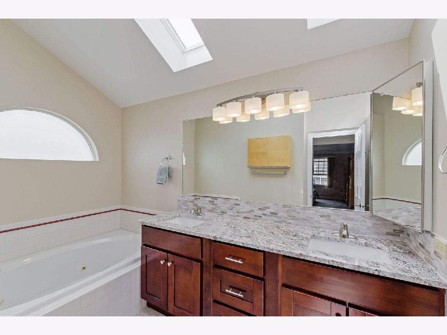
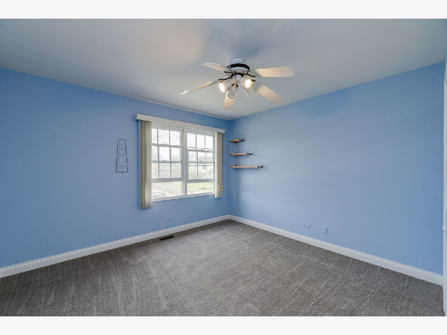
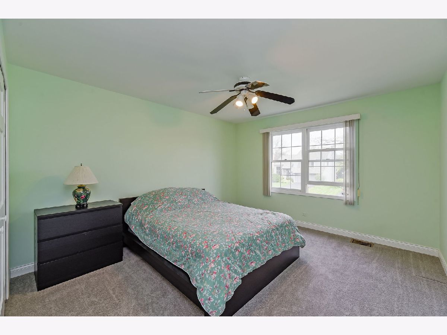

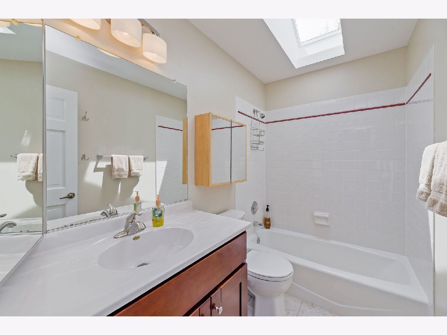
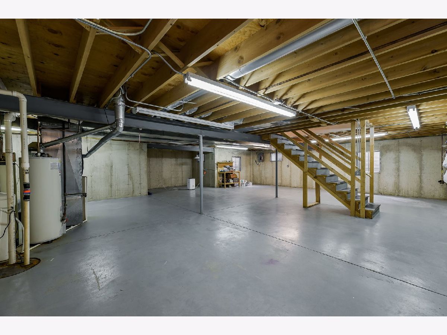
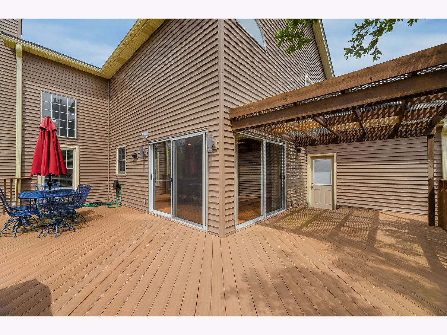
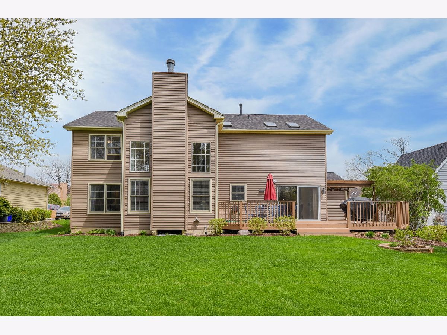
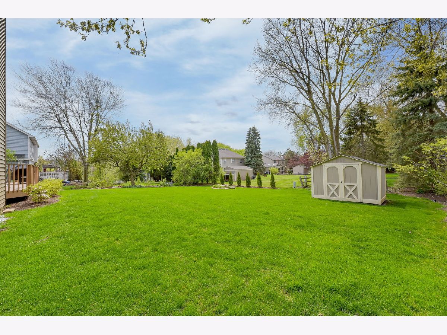
Room Specifics
Total Bedrooms: 4
Bedrooms Above Ground: 4
Bedrooms Below Ground: 0
Dimensions: —
Floor Type: Carpet
Dimensions: —
Floor Type: Carpet
Dimensions: —
Floor Type: Carpet
Full Bathrooms: 3
Bathroom Amenities: Separate Shower,Double Sink,Soaking Tub
Bathroom in Basement: 0
Rooms: Office,Loft,Foyer
Basement Description: Unfinished
Other Specifics
| 2 | |
| Concrete Perimeter | |
| Concrete | |
| Deck, Storms/Screens | |
| — | |
| 10501 | |
| Full | |
| Full | |
| Vaulted/Cathedral Ceilings, Skylight(s), Hardwood Floors, First Floor Laundry, Walk-In Closet(s) | |
| — | |
| Not in DB | |
| — | |
| — | |
| — | |
| Wood Burning |
Tax History
| Year | Property Taxes |
|---|---|
| 2020 | $10,534 |
Contact Agent
Nearby Similar Homes
Nearby Sold Comparables
Contact Agent
Listing Provided By
Realty Executives Premiere

