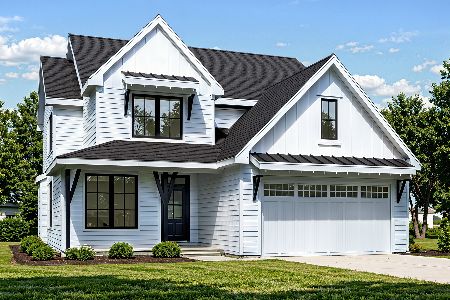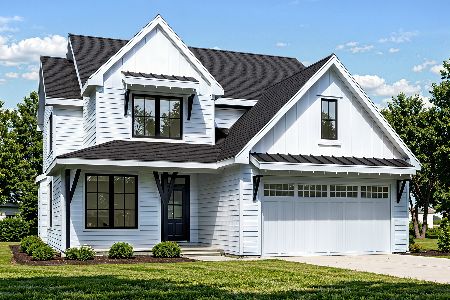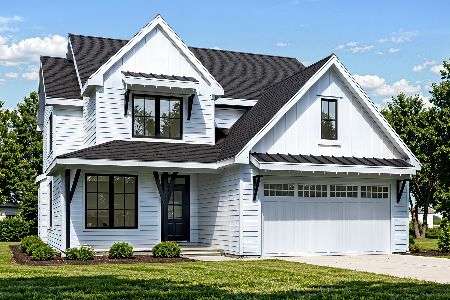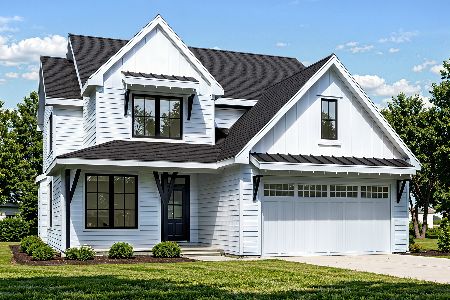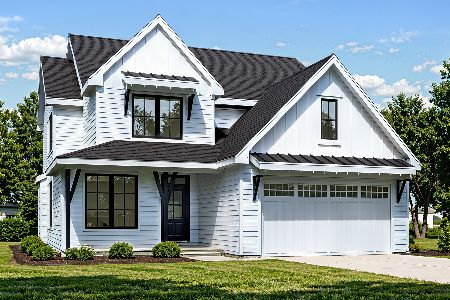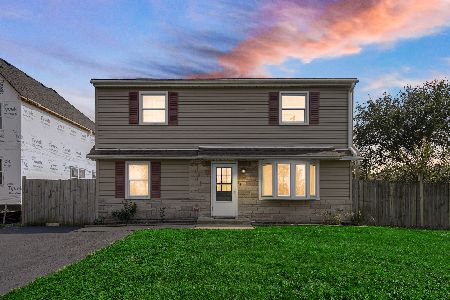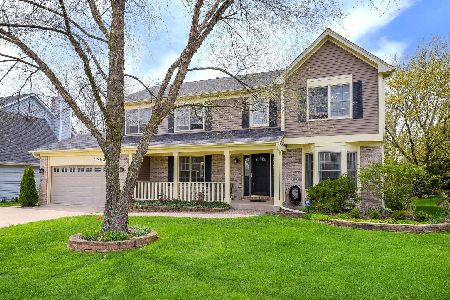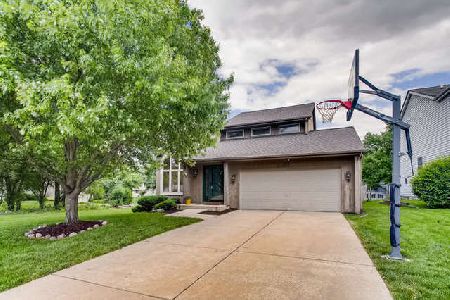N717 Woodlawn Street, Wheaton, Illinois 60187
$325,000
|
Sold
|
|
| Status: | Closed |
| Sqft: | 1,929 |
| Cost/Sqft: | $176 |
| Beds: | 3 |
| Baths: | 4 |
| Year Built: | 1994 |
| Property Taxes: | $6,077 |
| Days On Market: | 2452 |
| Lot Size: | 0,17 |
Description
This will feel like home the moment you walk in to this multi-level open concept, custom Airhart built home! Original owner has raised their family and now ready to downsize after performing many updates through out ranging from Siding (13'), Furnace/AC(14') , stainless steel appliances with Washer & Dryer(13'), the roof (18') Bath updates (19'). 1st floor has beautiful hard wood floors with a bright and airy family room which opens to the dinning area and kitchen, with access to the raised deck The Laundry room and half bath are between the kitchen and garage entrance. The basement is fully finished with a full bath a rec room and a bedroom. On the 2nd level you will find the Master Suite with double closets and a full bath. Bedrooms 2 & 3 are spacious with walk in closets, the 3rd full bath is located between these 2 rooms. The back yard is completely enclosed with a privacy fence. this home is located near the High School, Elementary School, the Cosley Zoo, shopping and dinning.
Property Specifics
| Single Family | |
| — | |
| — | |
| 1994 | |
| Partial | |
| — | |
| No | |
| 0.17 |
| Du Page | |
| — | |
| — / Not Applicable | |
| None | |
| Lake Michigan,Public | |
| Public Sewer | |
| 10342239 | |
| 0508101012 |
Nearby Schools
| NAME: | DISTRICT: | DISTANCE: | |
|---|---|---|---|
|
Grade School
Sandburg Elementary School |
200 | — | |
|
Middle School
Monroe Middle School |
200 | Not in DB | |
|
High School
Wheaton North High School |
200 | Not in DB | |
Property History
| DATE: | EVENT: | PRICE: | SOURCE: |
|---|---|---|---|
| 25 Oct, 2019 | Sold | $325,000 | MRED MLS |
| 11 Sep, 2019 | Under contract | $339,900 | MRED MLS |
| — | Last price change | $350,000 | MRED MLS |
| 17 May, 2019 | Listed for sale | $350,000 | MRED MLS |
Room Specifics
Total Bedrooms: 4
Bedrooms Above Ground: 3
Bedrooms Below Ground: 1
Dimensions: —
Floor Type: Wood Laminate
Dimensions: —
Floor Type: Hardwood
Dimensions: —
Floor Type: Ceramic Tile
Full Bathrooms: 4
Bathroom Amenities: —
Bathroom in Basement: 1
Rooms: Recreation Room
Basement Description: Finished
Other Specifics
| 2 | |
| Concrete Perimeter | |
| — | |
| Deck | |
| Fenced Yard | |
| 58 X 122 | |
| — | |
| Full | |
| Vaulted/Cathedral Ceilings, Hardwood Floors, Wood Laminate Floors, First Floor Laundry | |
| — | |
| Not in DB | |
| — | |
| — | |
| — | |
| Wood Burning |
Tax History
| Year | Property Taxes |
|---|---|
| 2019 | $6,077 |
Contact Agent
Nearby Similar Homes
Nearby Sold Comparables
Contact Agent
Listing Provided By
Coldwell Banker Residential

