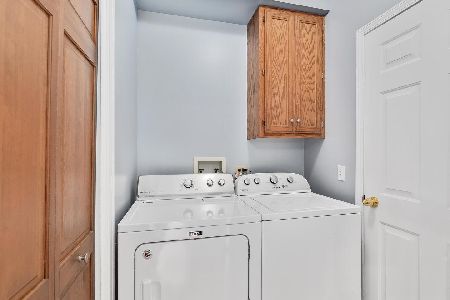0N755 Morning Dove Court, Wheaton, Illinois 60187
$512,500
|
Sold
|
|
| Status: | Closed |
| Sqft: | 2,886 |
| Cost/Sqft: | $180 |
| Beds: | 4 |
| Baths: | 3 |
| Year Built: | 1998 |
| Property Taxes: | $11,796 |
| Days On Market: | 2825 |
| Lot Size: | 0,00 |
Description
On a premium cul-de-sac lot, this Wheaton Crossing beauty is the perfect blend of a soft contemporary design with openness for daily living! Large versatile living spaces are enhanced by gorgeous hardwood floors that flow thruout most of the home. On the 1st level, step down into a two story vaulted living/dining room with a sunfilled wall of windows. Not to be missed is a huge vaulted family room that blends into an entertainment sized sunroom. Lots of cabinetry with granite counters, large island, built-in matching table, & stainless appl's are incorporated into these fun family areas. There are 3 add'l rooms which include an office, living/sitting/music room, plus a 4th BR. The 2nd level offers a huge vaulted master suite & luxury bath. There are two add'l BR's (one with a cute loft) & a hall bath perfect for children. Partially finished, the 1768 s.f. bsmt offers a large family/rec room, game area with a complete bar, & storage. Pristinely maintained, you will be impressed!!
Property Specifics
| Single Family | |
| — | |
| Contemporary | |
| 1998 | |
| Full | |
| — | |
| No | |
| — |
| Du Page | |
| Wheaton Crossing | |
| 235 / Annual | |
| Other | |
| Lake Michigan | |
| Public Sewer | |
| 09943595 | |
| 0508119001 |
Nearby Schools
| NAME: | DISTRICT: | DISTANCE: | |
|---|---|---|---|
|
Grade School
Sandburg Elementary School |
200 | — | |
|
Middle School
Monroe Middle School |
200 | Not in DB | |
|
High School
Wheaton North High School |
200 | Not in DB | |
Property History
| DATE: | EVENT: | PRICE: | SOURCE: |
|---|---|---|---|
| 13 Aug, 2018 | Sold | $512,500 | MRED MLS |
| 10 Jul, 2018 | Under contract | $519,000 | MRED MLS |
| — | Last price change | $535,000 | MRED MLS |
| 8 May, 2018 | Listed for sale | $535,000 | MRED MLS |
Room Specifics
Total Bedrooms: 4
Bedrooms Above Ground: 4
Bedrooms Below Ground: 0
Dimensions: —
Floor Type: Hardwood
Dimensions: —
Floor Type: Carpet
Dimensions: —
Floor Type: Hardwood
Full Bathrooms: 3
Bathroom Amenities: Separate Shower,Double Sink,Soaking Tub
Bathroom in Basement: 0
Rooms: Den,Recreation Room,Game Room,Sun Room
Basement Description: Partially Finished
Other Specifics
| 2 | |
| Concrete Perimeter | |
| Asphalt | |
| Porch, Storms/Screens | |
| Cul-De-Sac,Irregular Lot,Landscaped | |
| 45X197X170X116 | |
| — | |
| Full | |
| Vaulted/Cathedral Ceilings, Bar-Dry, Hardwood Floors, Wood Laminate Floors, First Floor Bedroom, First Floor Laundry | |
| Double Oven, Microwave, Dishwasher, Refrigerator, Washer, Dryer, Stainless Steel Appliance(s), Cooktop | |
| Not in DB | |
| Sidewalks, Street Lights, Street Paved | |
| — | |
| — | |
| Wood Burning |
Tax History
| Year | Property Taxes |
|---|---|
| 2018 | $11,796 |
Contact Agent
Nearby Sold Comparables
Contact Agent
Listing Provided By
Coldwell Banker Residential





