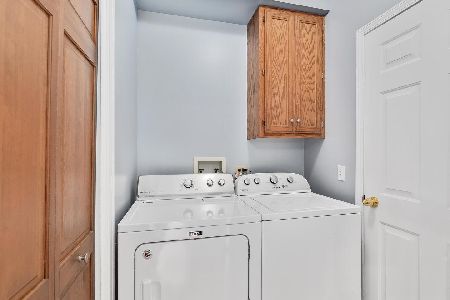N785 Morning Dove Court, Wheaton, Illinois 60187
$520,000
|
Sold
|
|
| Status: | Closed |
| Sqft: | 2,532 |
| Cost/Sqft: | $217 |
| Beds: | 4 |
| Baths: | 3 |
| Year Built: | 1997 |
| Property Taxes: | $11,403 |
| Days On Market: | 2500 |
| Lot Size: | 0,31 |
Description
Gorgeous Airhart built home in a cul-de-sac location! Blue stone walk way, beautiful new front door, 2 story foyer, hardwood floors on 1st and 2nd floors, private living room can be used as a 1st floor den, inviting dining room for those special occasions, family room with fireplace - a perfect place to gather; kitchen with island and area with table space, leads out to a paver patio and large yard; 1st floor mudroom with area to hang coats and do laundry; large master bedroom w/walk-in-closet includes Elfa shelving system, separate shower and tub; finished basement with w/dry bar, rec room, play room,5th BR,& storage area!3 car garage w/newer epoxy floor & pull-down stair to attic! Many updates including roof (tear-off),garage doors, driveway,recessed lighting throughout 1st and 2nd floors;pella windows;custom Hunter-Douglas Blinds throughout; professionally painted;All appliances stay; just a few blocks away from elementary school & prairie path! Wonderfully located near all amenitie
Property Specifics
| Single Family | |
| — | |
| Traditional | |
| 1997 | |
| Full | |
| — | |
| No | |
| 0.31 |
| Du Page | |
| Wheaton Crossing | |
| 235 / Annual | |
| None | |
| Lake Michigan | |
| Public Sewer | |
| 10324082 | |
| 0507219005 |
Nearby Schools
| NAME: | DISTRICT: | DISTANCE: | |
|---|---|---|---|
|
Grade School
Sandburg Elementary School |
200 | — | |
|
Middle School
Monroe Middle School |
200 | Not in DB | |
|
High School
Wheaton North High School |
200 | Not in DB | |
Property History
| DATE: | EVENT: | PRICE: | SOURCE: |
|---|---|---|---|
| 23 May, 2019 | Sold | $520,000 | MRED MLS |
| 22 Apr, 2019 | Under contract | $550,000 | MRED MLS |
| 29 Mar, 2019 | Listed for sale | $550,000 | MRED MLS |
Room Specifics
Total Bedrooms: 4
Bedrooms Above Ground: 4
Bedrooms Below Ground: 0
Dimensions: —
Floor Type: Hardwood
Dimensions: —
Floor Type: Hardwood
Dimensions: —
Floor Type: Hardwood
Full Bathrooms: 3
Bathroom Amenities: Whirlpool,Separate Shower
Bathroom in Basement: 0
Rooms: Office,Recreation Room,Play Room,Storage,Eating Area,Walk In Closet,Foyer
Basement Description: Finished
Other Specifics
| 3 | |
| Concrete Perimeter | |
| Asphalt | |
| Brick Paver Patio, Storms/Screens | |
| Cul-De-Sac,Landscaped | |
| 166X197X125X39 | |
| Pull Down Stair,Unfinished | |
| Full | |
| Vaulted/Cathedral Ceilings, Bar-Dry, Hardwood Floors, First Floor Laundry, Walk-In Closet(s) | |
| Range, Microwave, Dishwasher, Refrigerator, Washer, Dryer, Disposal, Stainless Steel Appliance(s) | |
| Not in DB | |
| Sidewalks, Street Lights, Street Paved | |
| — | |
| — | |
| Gas Log, Gas Starter |
Tax History
| Year | Property Taxes |
|---|---|
| 2019 | $11,403 |
Contact Agent
Nearby Sold Comparables
Contact Agent
Listing Provided By
Realty Executives Premiere





